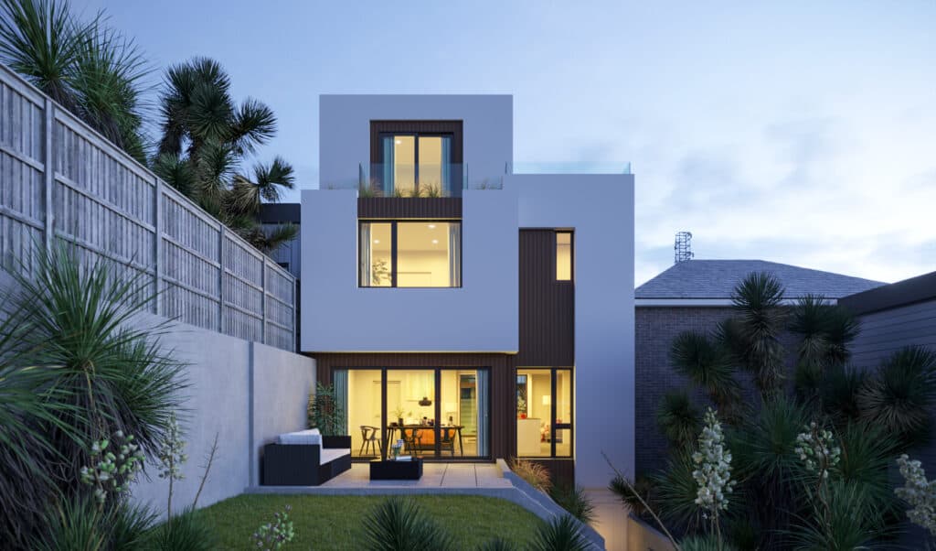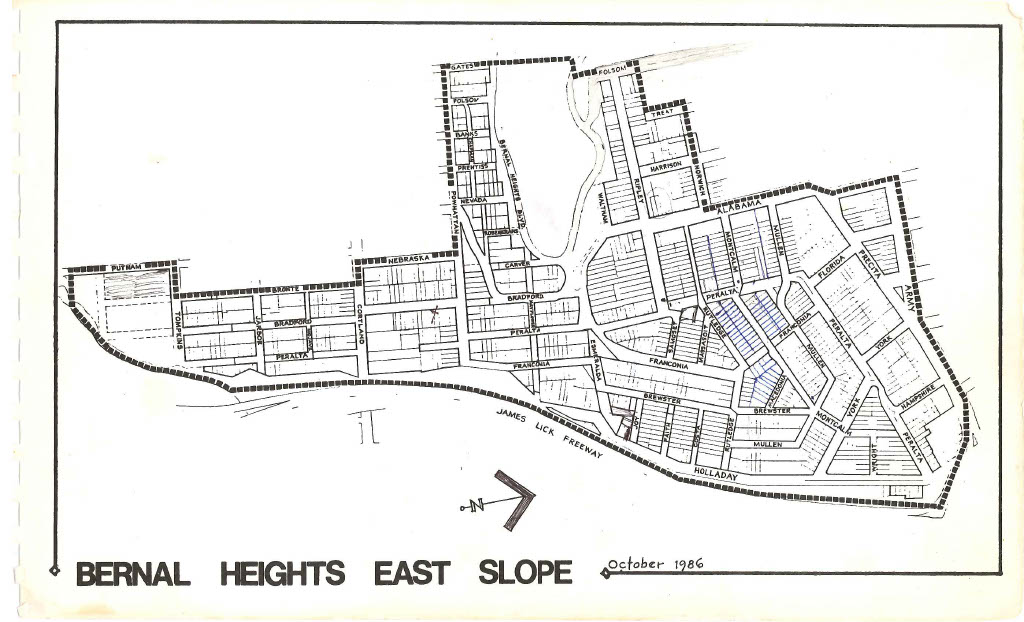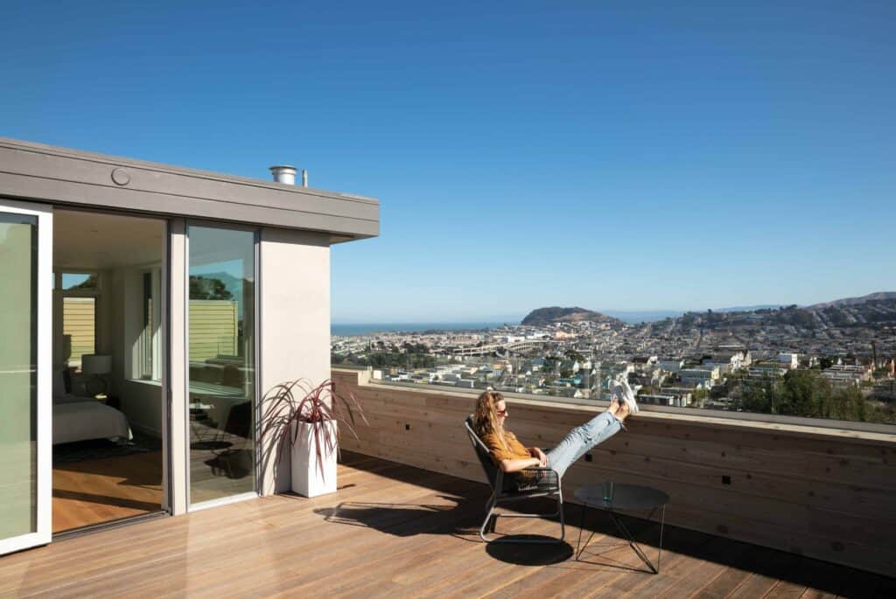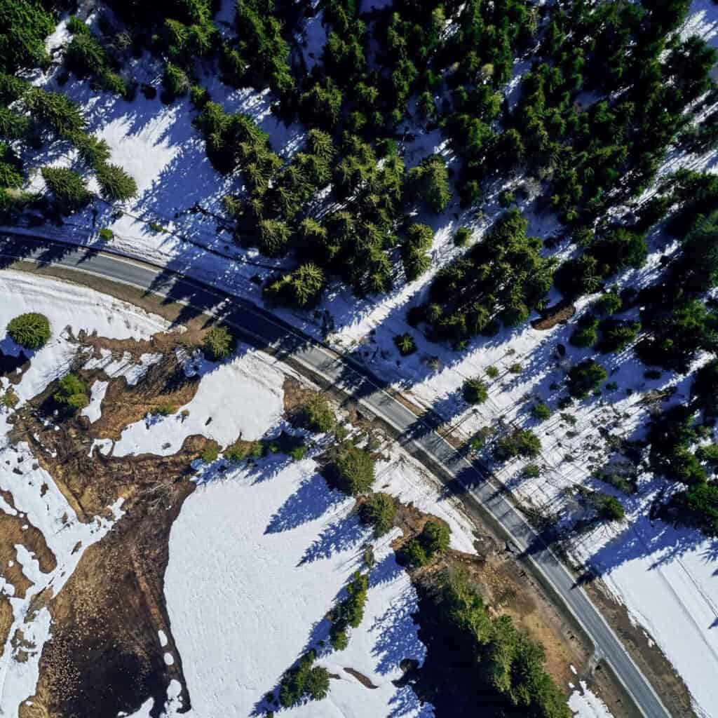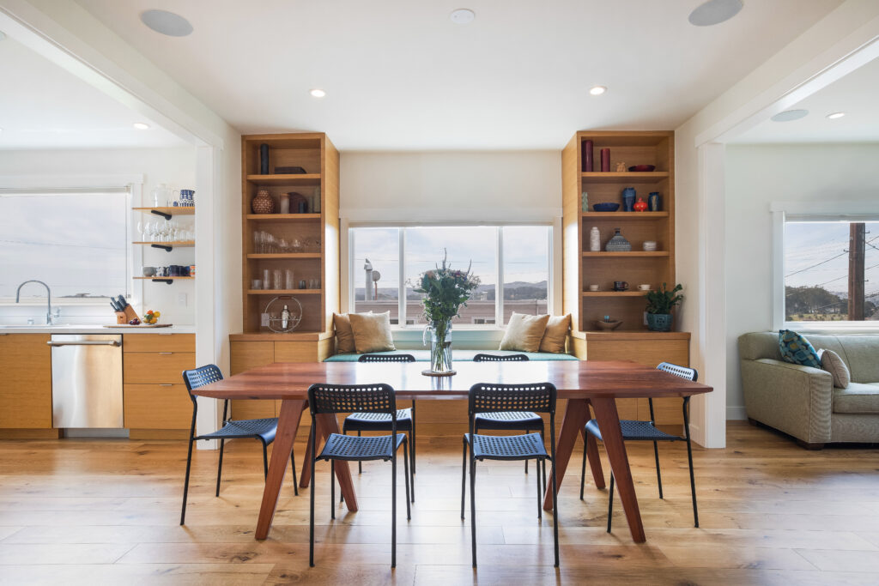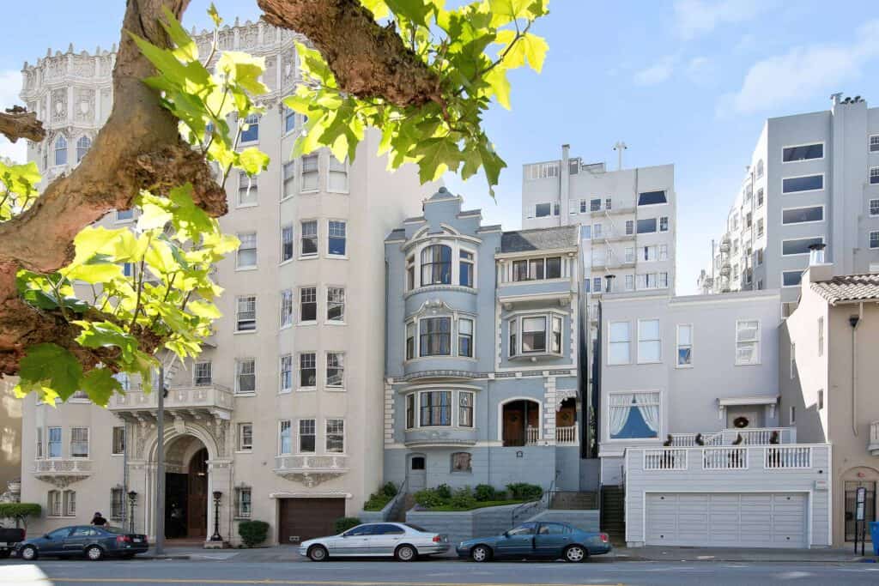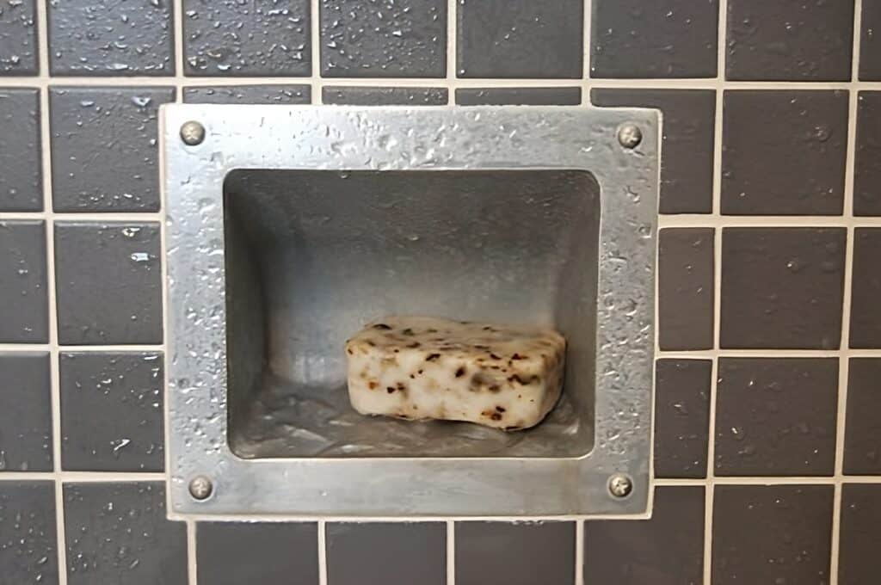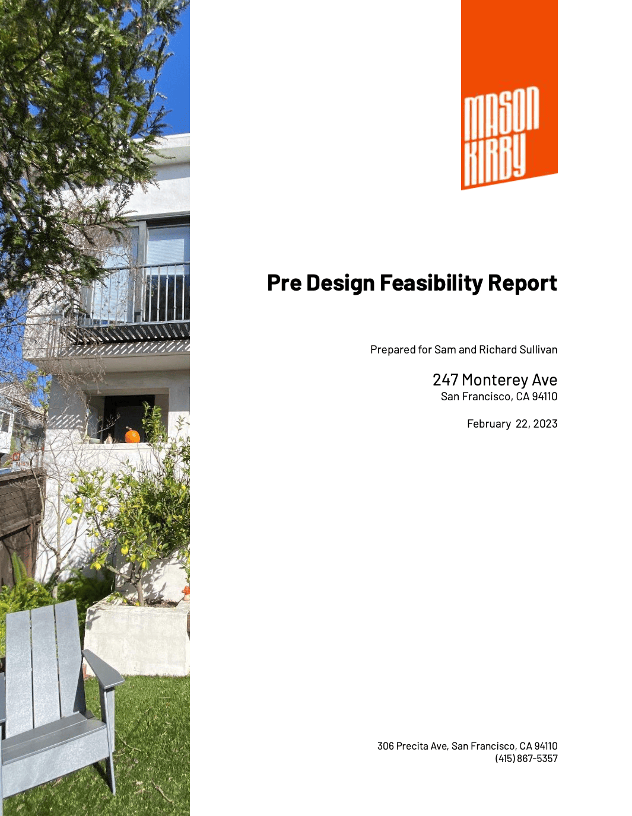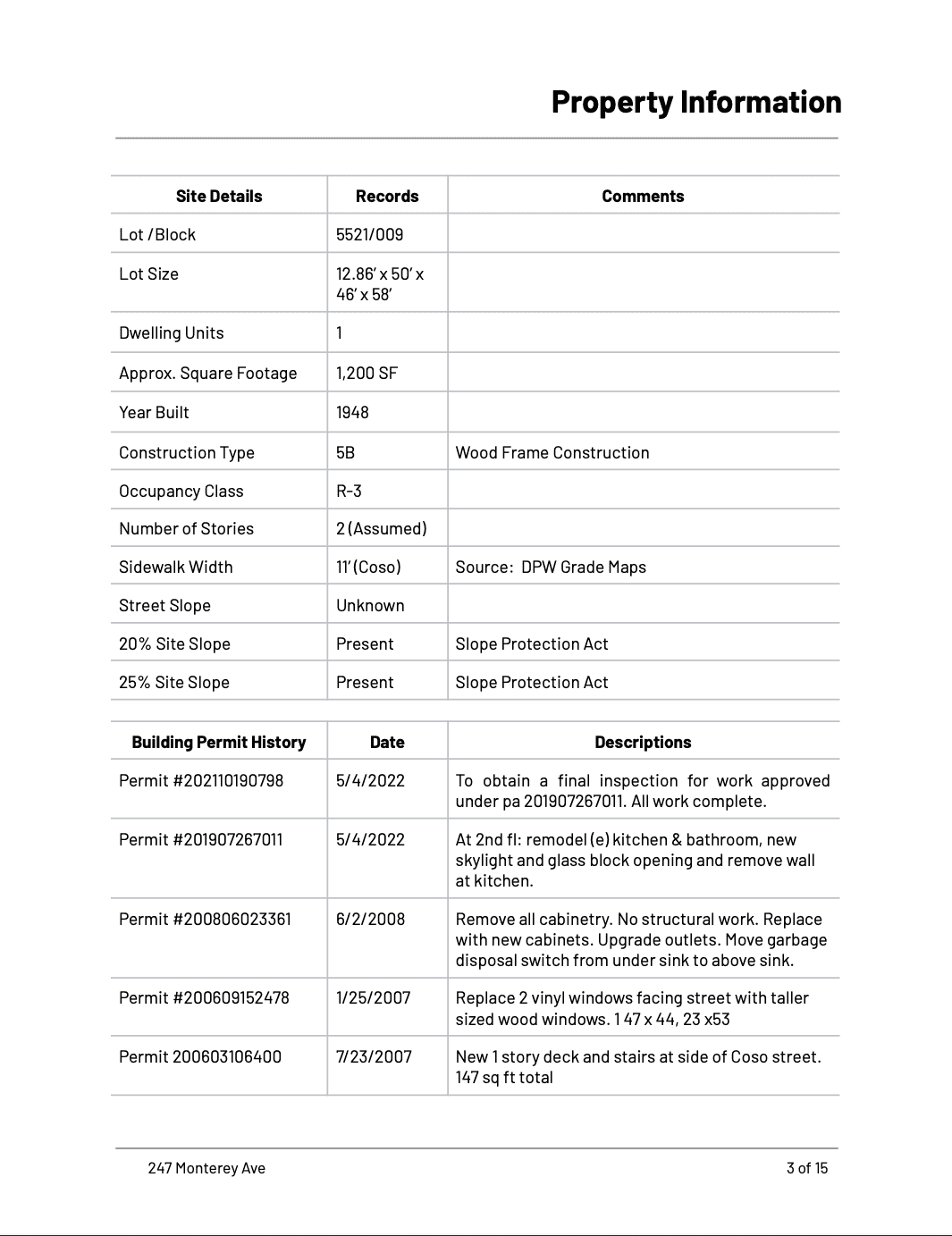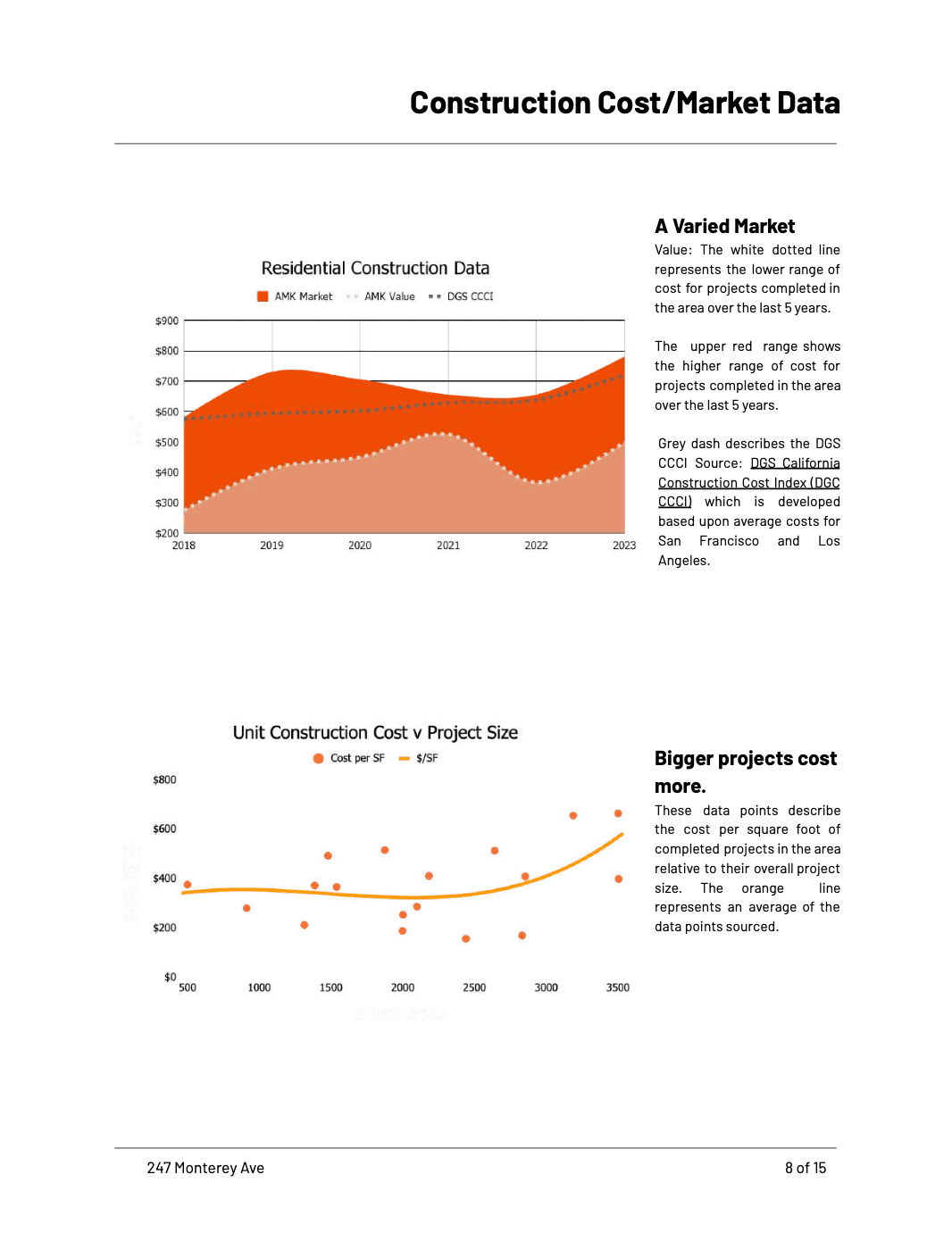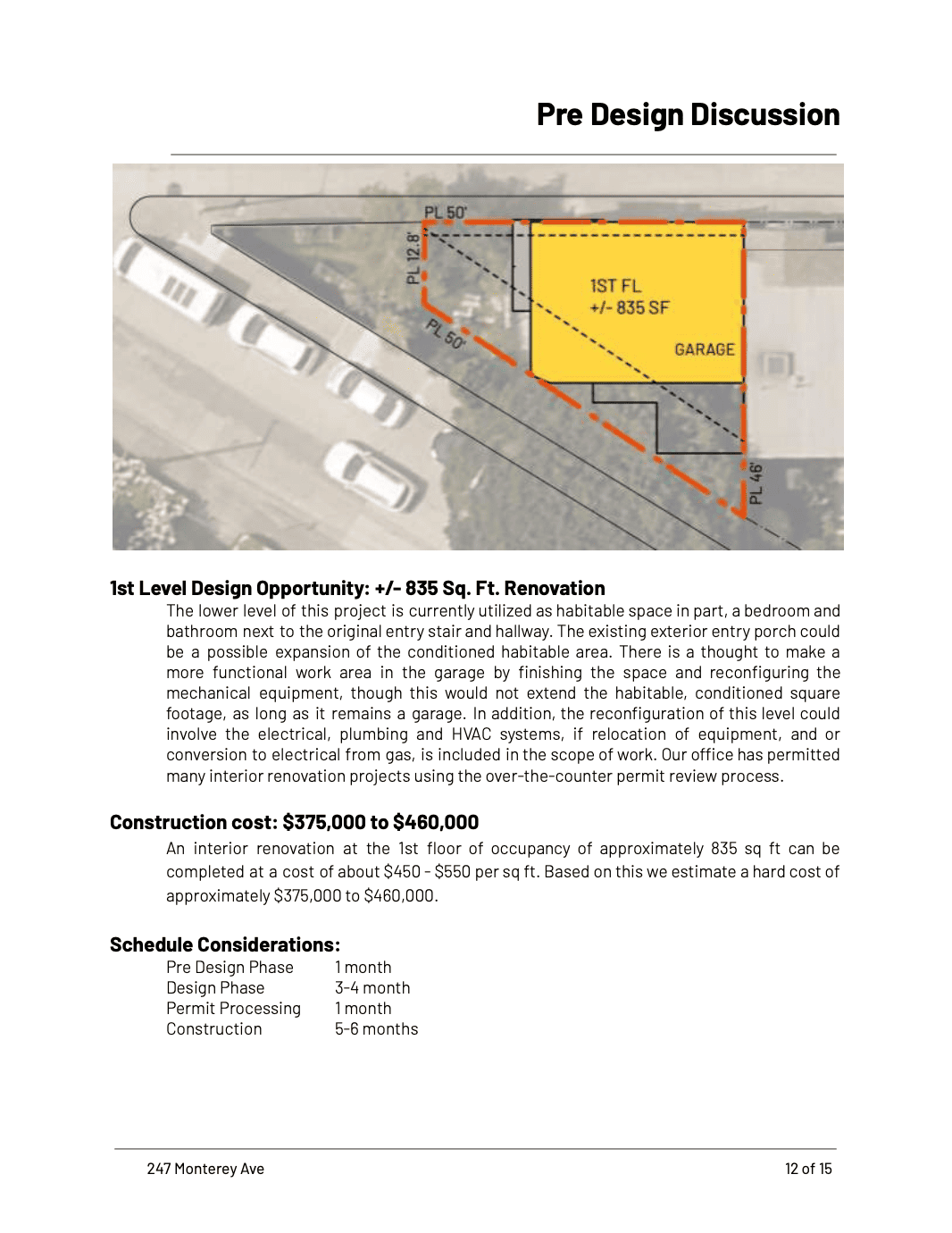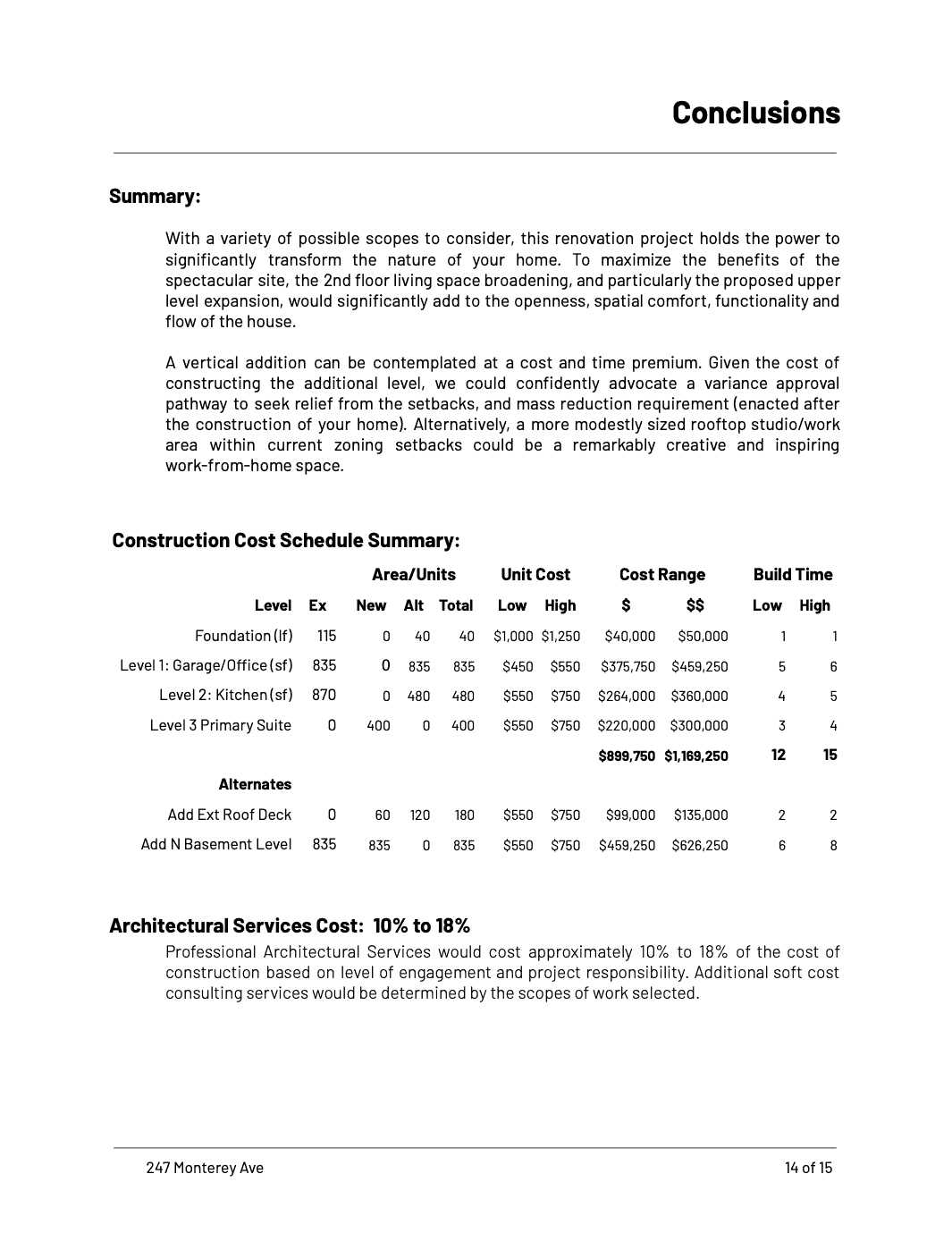Next Northwest Bernal Heights: Design Guidelines and Review Procedures
You are here:
Home → Design & Specification → Bernal Heights Resources
Bernal Heights Resources
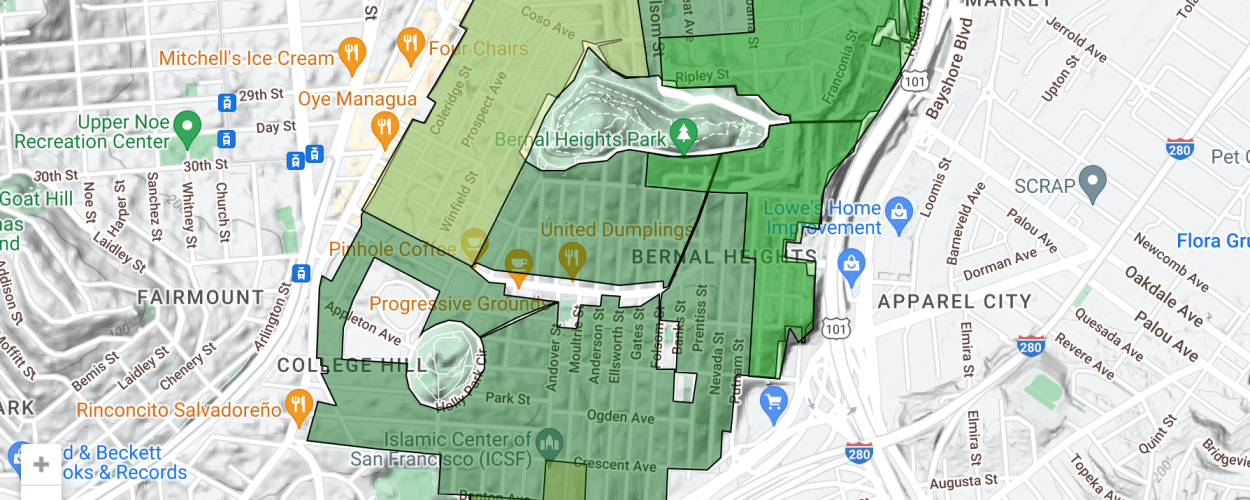
Bernal Heights has a unique history of strong civic participation. Concerned neighbors have established design review boards to ensure that future development does not change the essential character of Bernal Heights. Before starting any building project, we strongly recommend that neighbors learn about the particular regulations surrounding their parcel.
Below is a map that we have created from public design guidelines and the San Francisco Planning Code. Each highlighted area contains a hyperlink to the exact planning guidelines that control development in those areas.
View Bernal Heights Planning Areas in a larger map
The Elsie Street Plan
Much of the unique planning found in Bernal Heights references the Elsie Street Plan. The Elsie Street Plan was the product of a study conducted in 1978 under the auspices of the Northwest Bernal Block Club (now “Northwest Bernal Alliance”), mandated by the San Francisco Planning Commission, and involving the participation of more than 200 residents along with design professionals and architectural students and faculty from UC Berkeley. The goals of the study were as follows:
1) “to maintain and promote the existing integrated ethnic, socio-economic, and architectural character and composition of the neighborhood” and
2) “to promote compatible development and improvement of our neighborhood through rational planning of both new housing construction and rehabilitation of already existing housing stock, primarily through citizen participation in the planning and development process.”
Bernal Heights neighborhood design review boards
Since 1978, the Plan has been used by Bernal Heights neighborhood design review boards as a guide against which to evaluate proposed projects. An even greater hillwide effort to refine regulations for Bernal Heights resulted in Planning Code section 242, the Bernal Heights Special Use District (BHSUD), adopted in January, 1991 and amended in 2000 and 2007.
View Bernal Heights SUD planning code Sec. 242
Read about the creation of the East Slope Design Review Board
Learn more about Bernal Heights history and architecture
