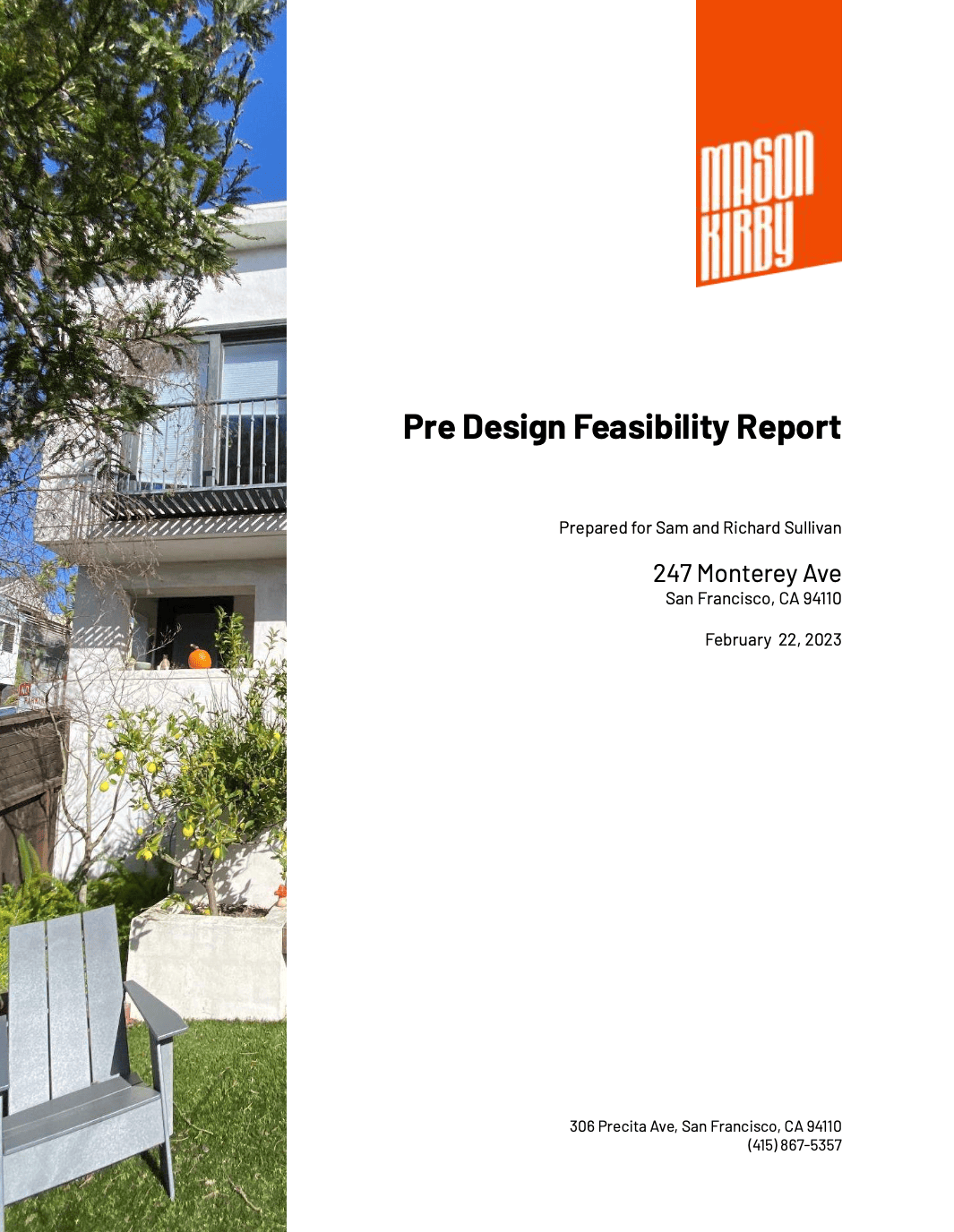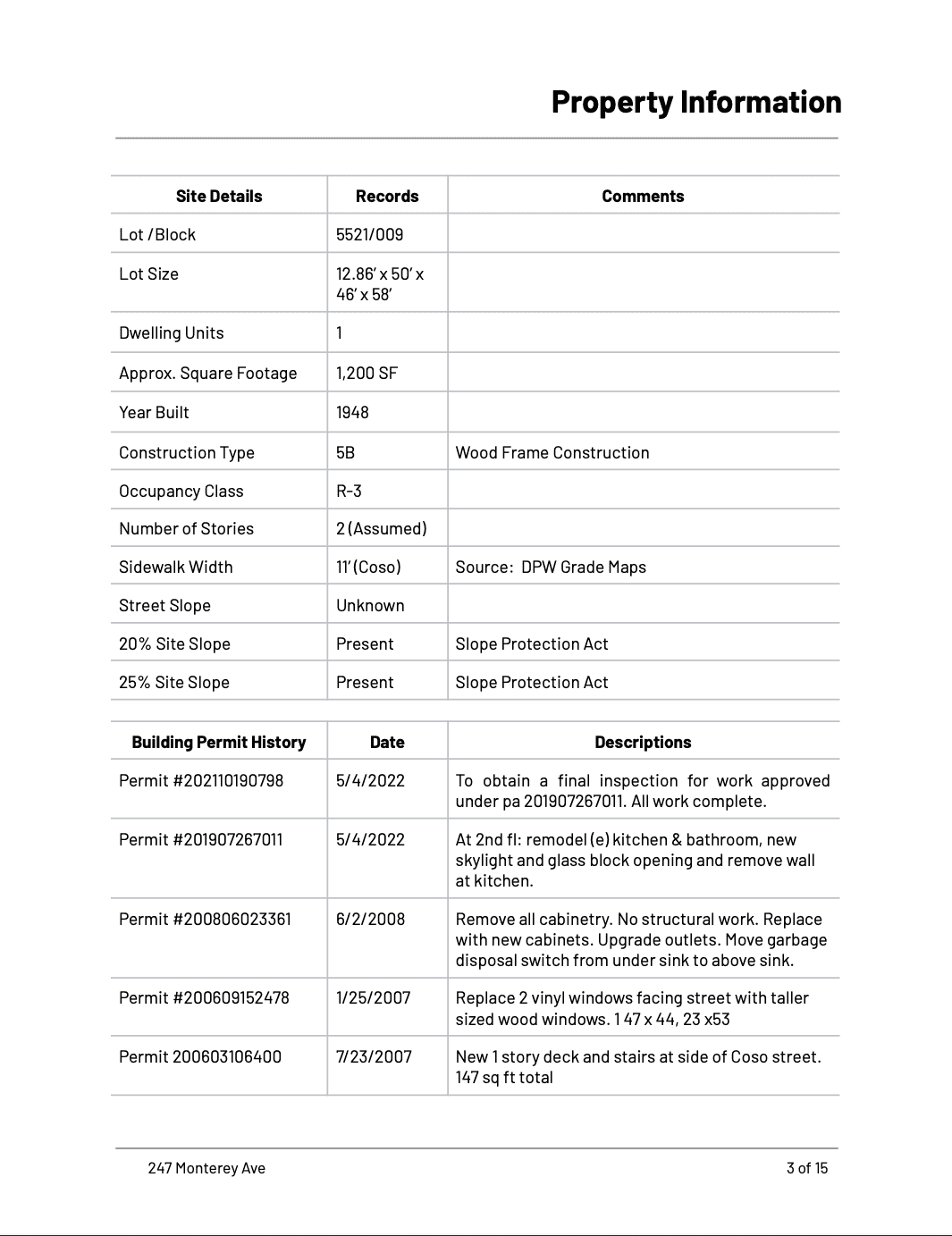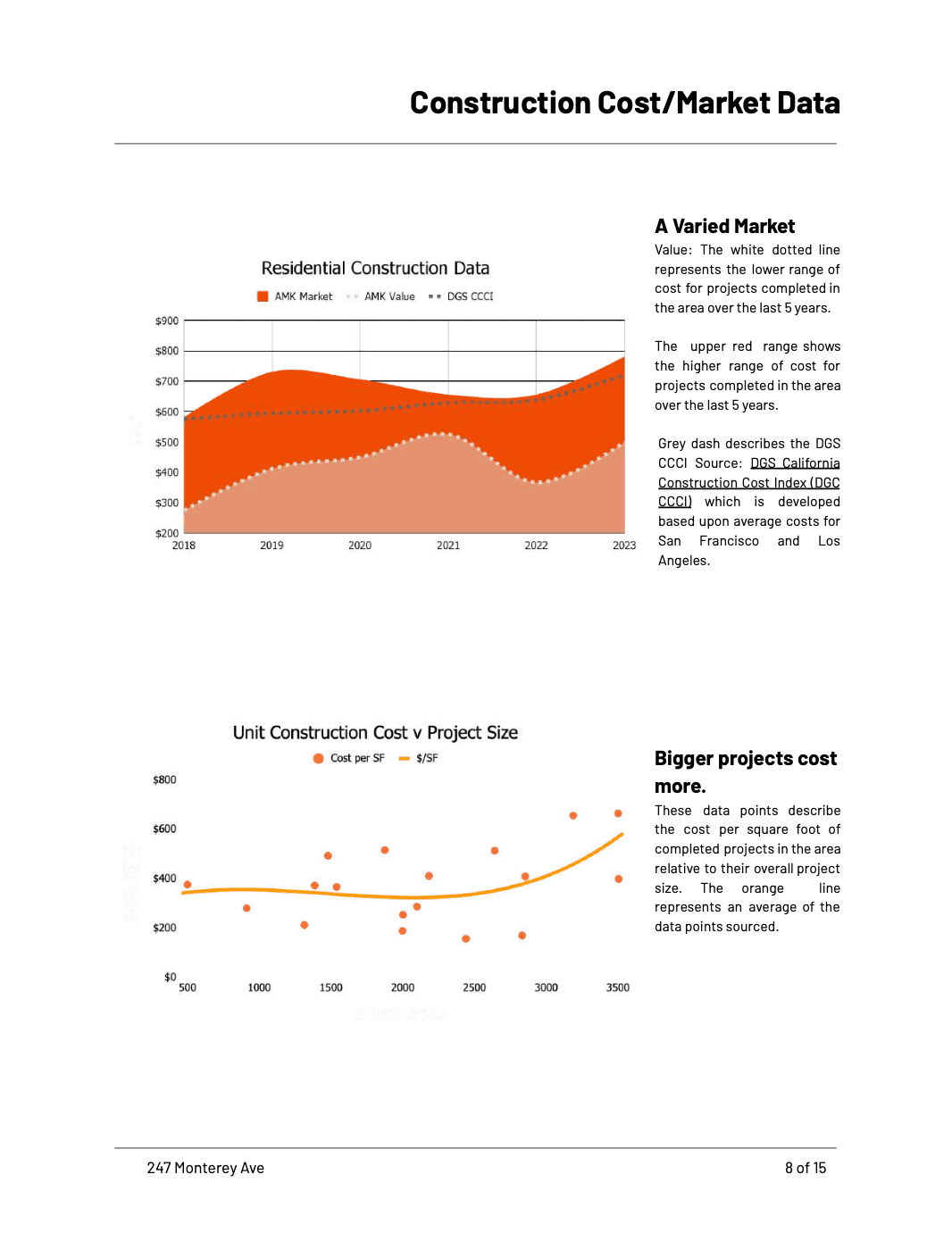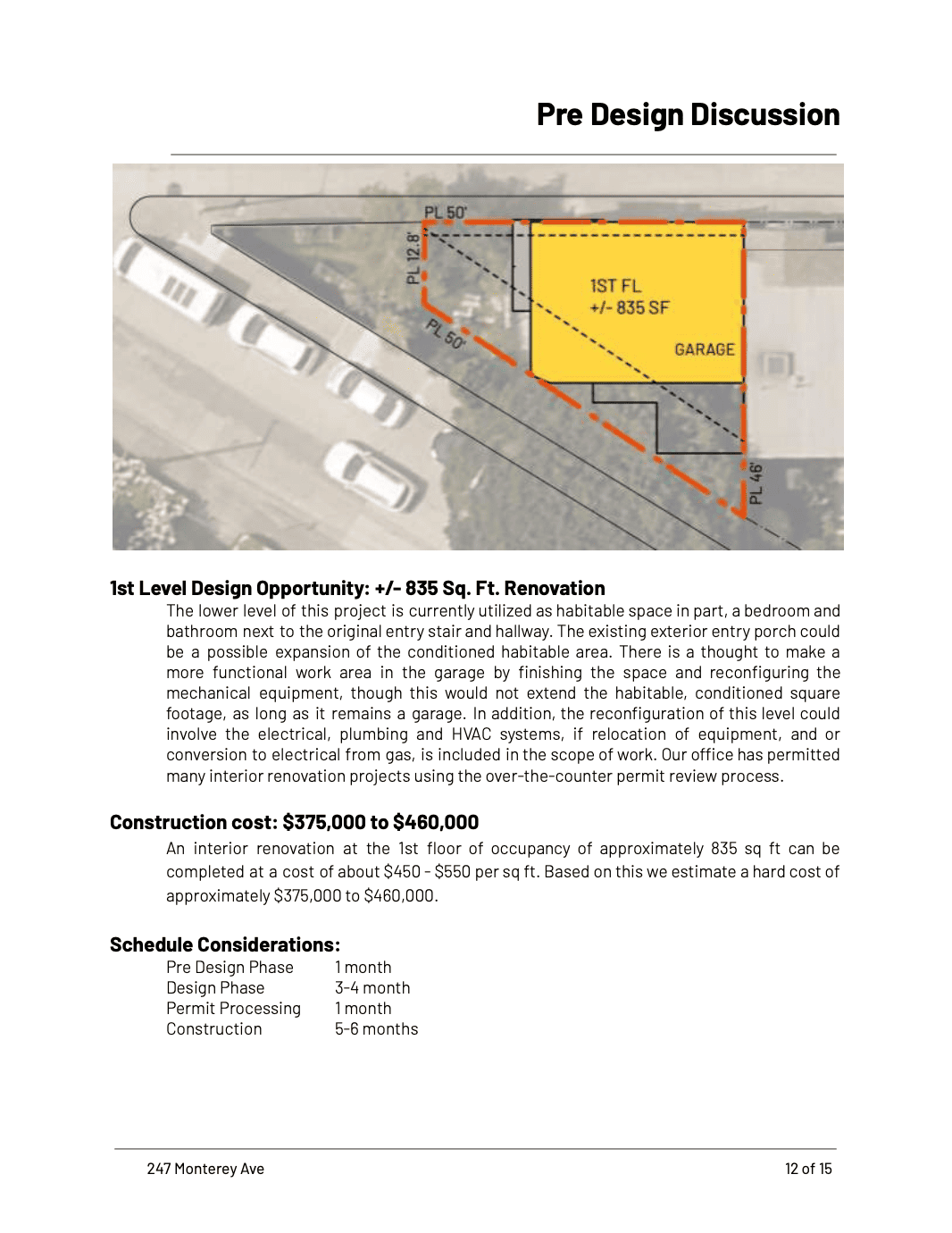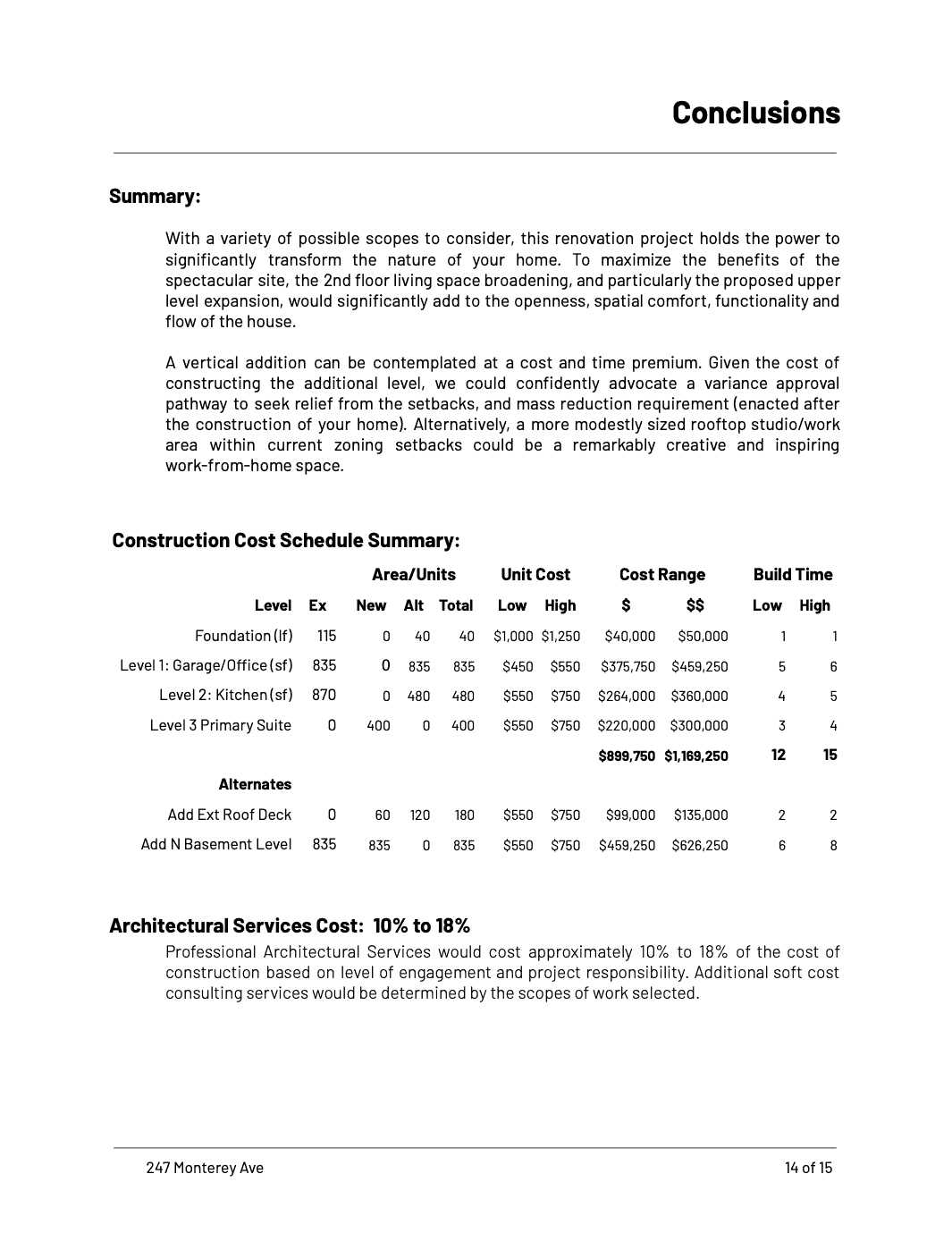Projects
We have revitalized a 1987 home in Mill Valley, CA, in 2024. The ‘Trapeze Swinger’ project is a testament to the transmutative power of architecture by reimagining its existing building to enhance functionality and integration with the landscape, underscoring the impact through simplicity of form. On a tranquil hillside lot, we transformed a home through visionary redesign, moving beyond structural change to demonstrate architecture’s role in addressing challenges, harmonizing with landscapes, and enhancing human interaction.
For the design of Funky Drummer, a new single-family residence tucked into the hillside of San Rafael, with sweeping valley views, we were tasked with the challenge of maximizing square footage in a steep site that had a critically tricky height and massing requirement. The goal was not just to build in a hill, but to become part of the hill itself. We selected materials and finishes that seamlessly blend with the environment, in contrast
San Francisco, renowned for its picturesque landscapes, iconic landmarks, and vibrant culture, also presents unique topographical challenges for construction and architecture. Enter Bronte, a proposed luxury single-family home poised to become a quintessential example of innovative design and engineering. As the project is still in design, we explore the various challenges and strategies associated with building a modern home in San Francisco. Bronte is planned to be constructed on a vacant lot characterized by an
In the heart of San Francisco, a city characterized by its vivid architectural diversity and community-driven neighborhoods, lies the setting for Aztec, a new construction endeavor that harmoniously blends into its locale while maximizing the potential of downtown views. Still in its permitting phase, this proposed residential construction displays a thoughtful approach towards integrating new edifices within an established urban fabric. One of the key challenges for the Aztec project is to balance modern aesthetics
In the heart of the Bernal Heights neighborhood of San Francisco, California, this home, was remodeled into a modern contemporary to fit the needs of a family with children. Throughout the home hardwoods were incorporated to make the space warm and inviting. Together, the family can enjoy home time in the interconnected kitchen, dining room and living room. If you’ve ever wondered what an architect’s home looks like, wonder no more. Featured here is Mason
Nestled in the bustling heart of San Francisco is a unique luxury remodel project that innovatively combines work and living spaces. The Mission Studio project, completed in 2015 at a cost of $650,000, demonstrates how to optimize an unused space for a new purpose, creating an environment that is as comfortable as it is functional. The project’s challenge was to transform an unused area above the Different Fur Recording Studios, owned by Patrick Brown, into
In the heart of San Francisco’s historic Bernal Heights neighborhood, we present ‘Box Elder’, a testament to meticulous site analysis and innovative design. Bernal Heights has long been an emblematic nook of San Francisco, carrying tales of history, art, and urban evolution. Within its tapestry of nostalgic stories emerges a narrative of innovation that redefines the skyline. Such is the story of ‘Box Elder’, named after a song by the American indie rock band Pavement.
Located in San Francisco, California, Crystal Dynamics represents a luxurious and thoughtfully crafted office interior and space planning project, which was completed in 2013. This case study will serve as a guide for those who aim to build a new modern workspace in the region. Crystal Dynamics, a pioneering game development studio, needed a work environment that embodied its core tenets: Craftsmanship, Transparency, and Impact. The design of the office interiors had to facilitate and
Situated in Pacific Heights, San Francisco, the Broadway project, completed in 2012, showcases a unique approach to designing a home around a distinctive requirement – an expansive art and sculpture collection. The clients, a couple with a passion for art and a discerning taste in architecture, sought to create a fusion of San Franciscan provincial and Asian style in their remodeled home, with spaces dedicated to displaying their cherished collection. The Broadway project signifies the

