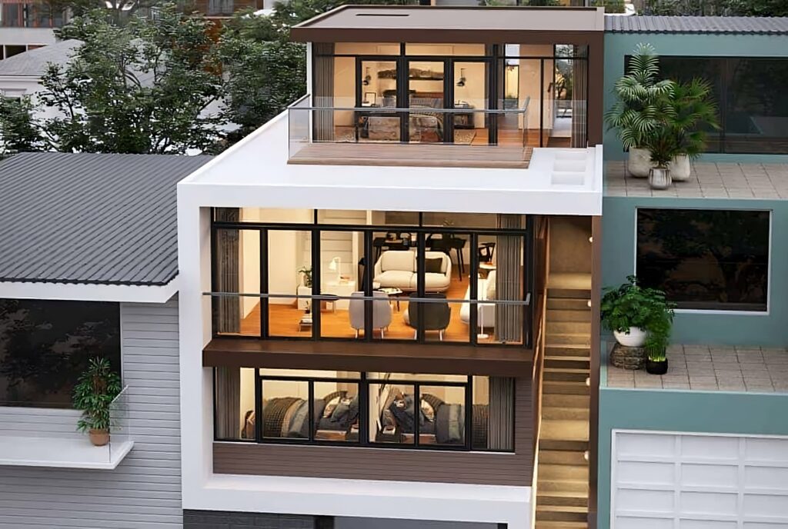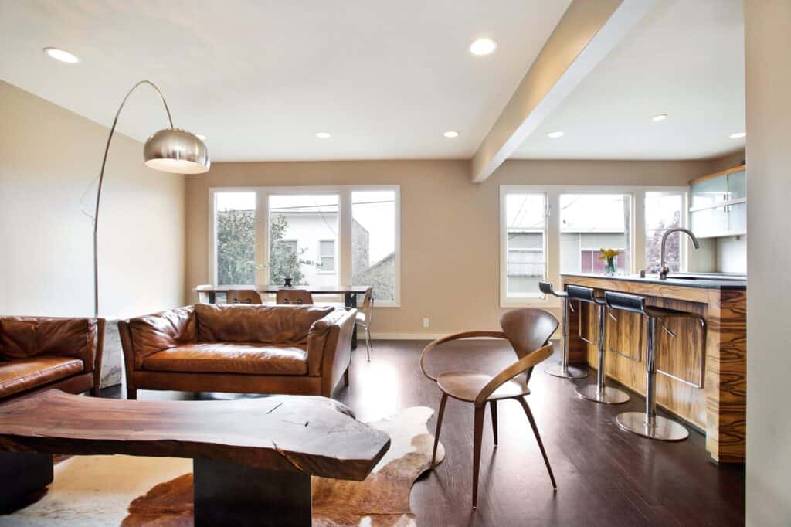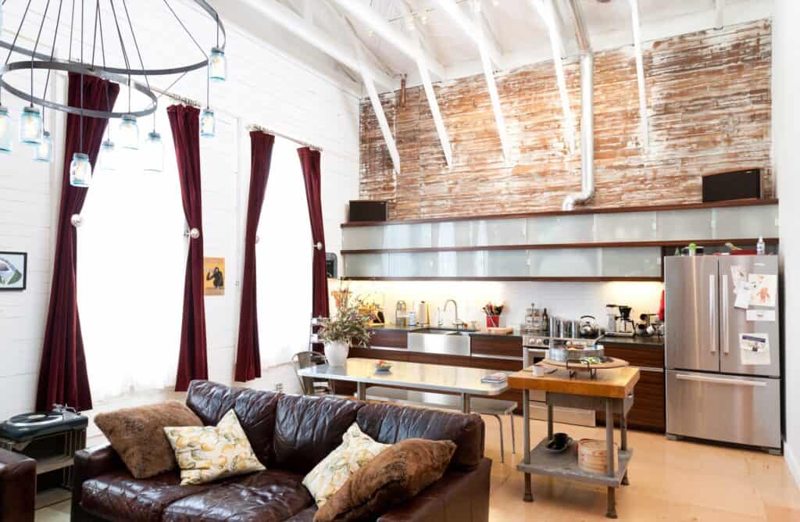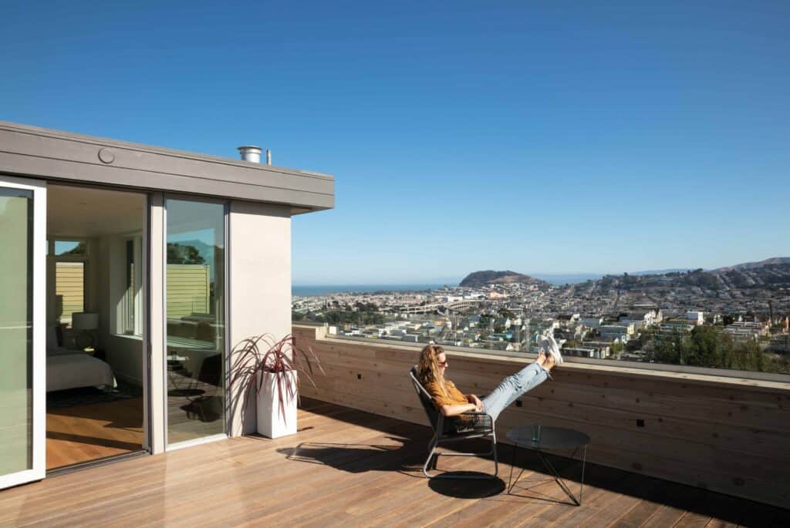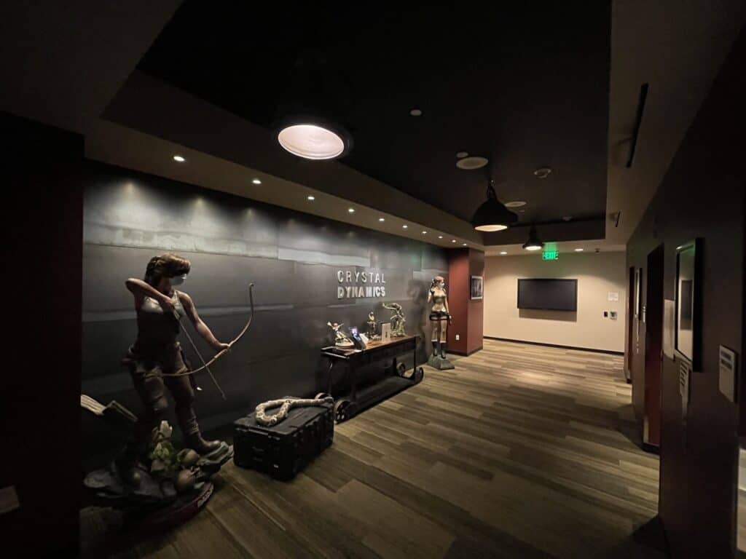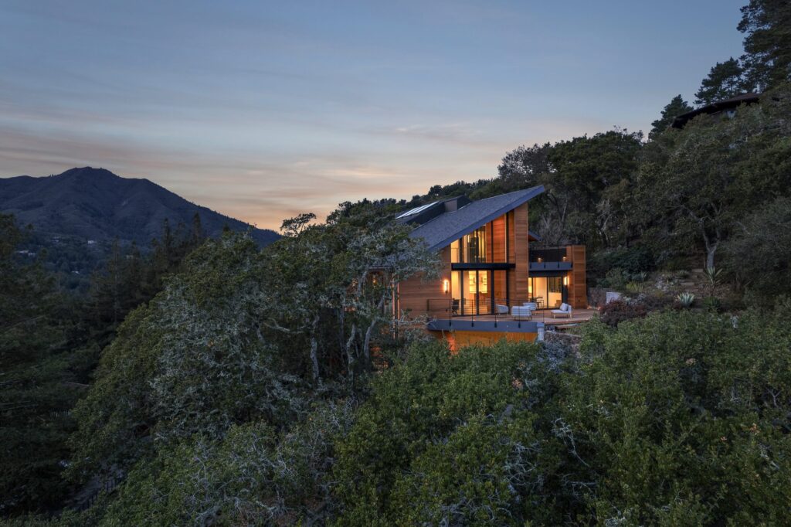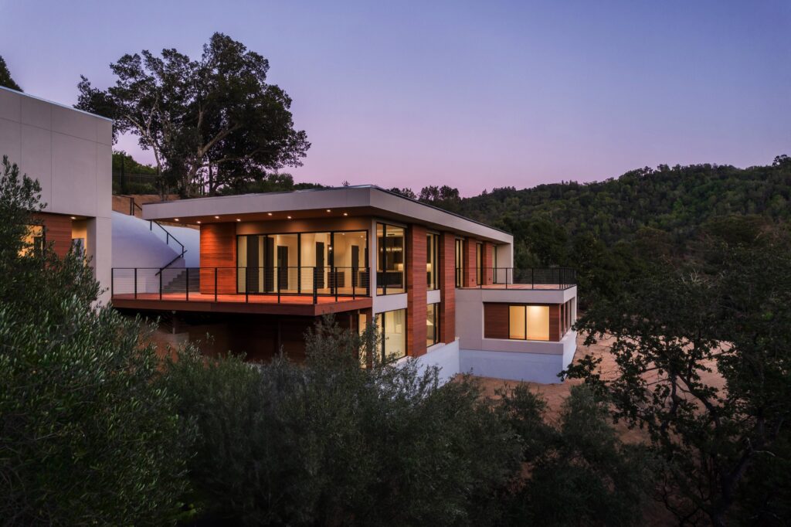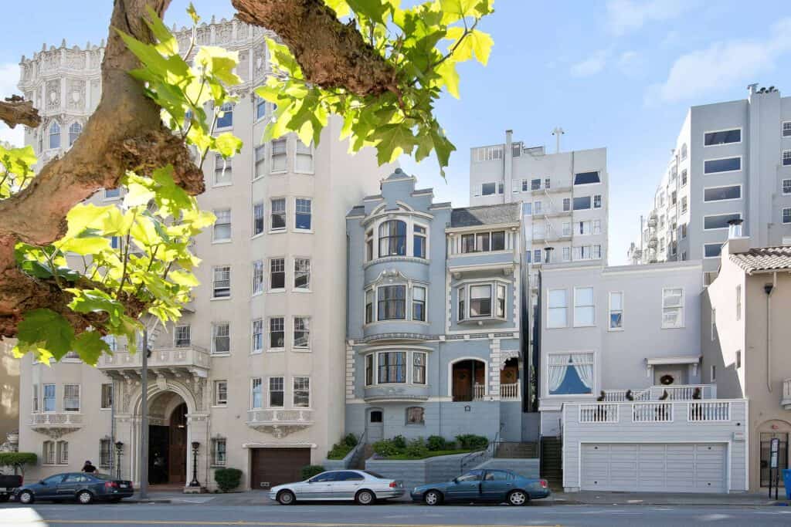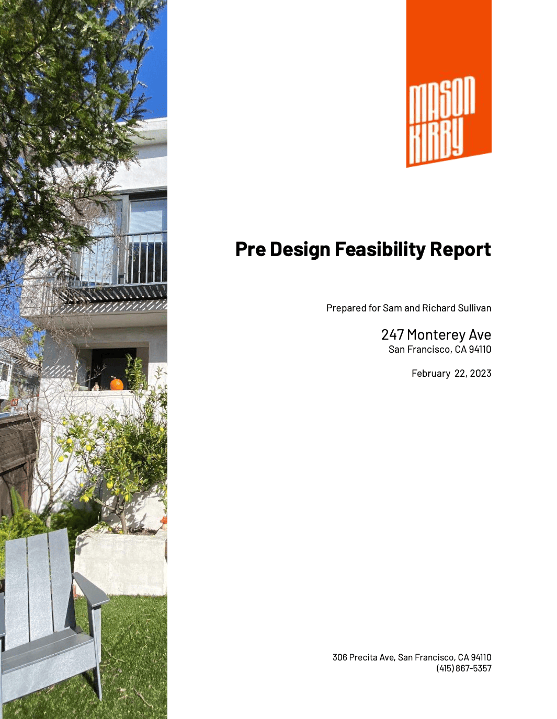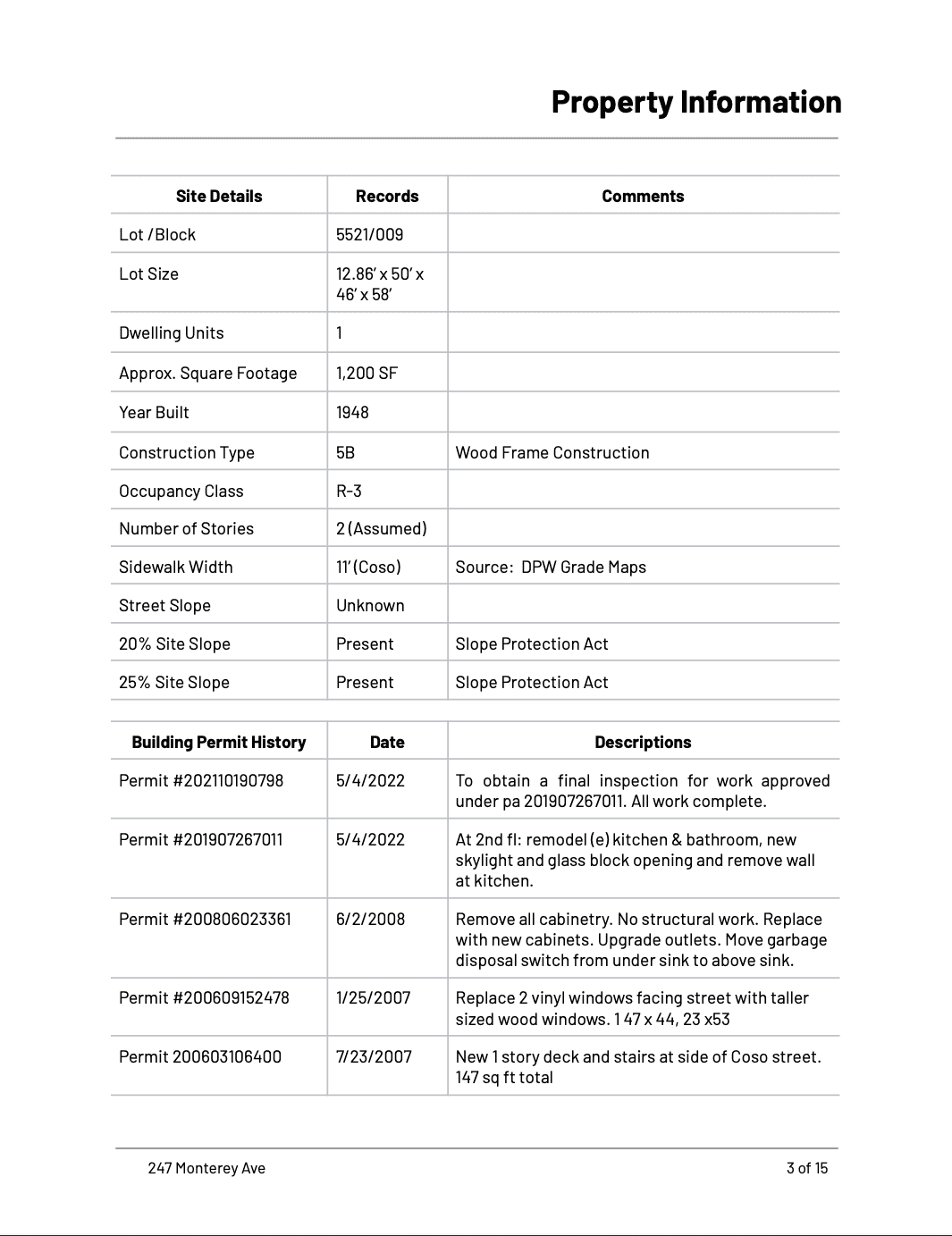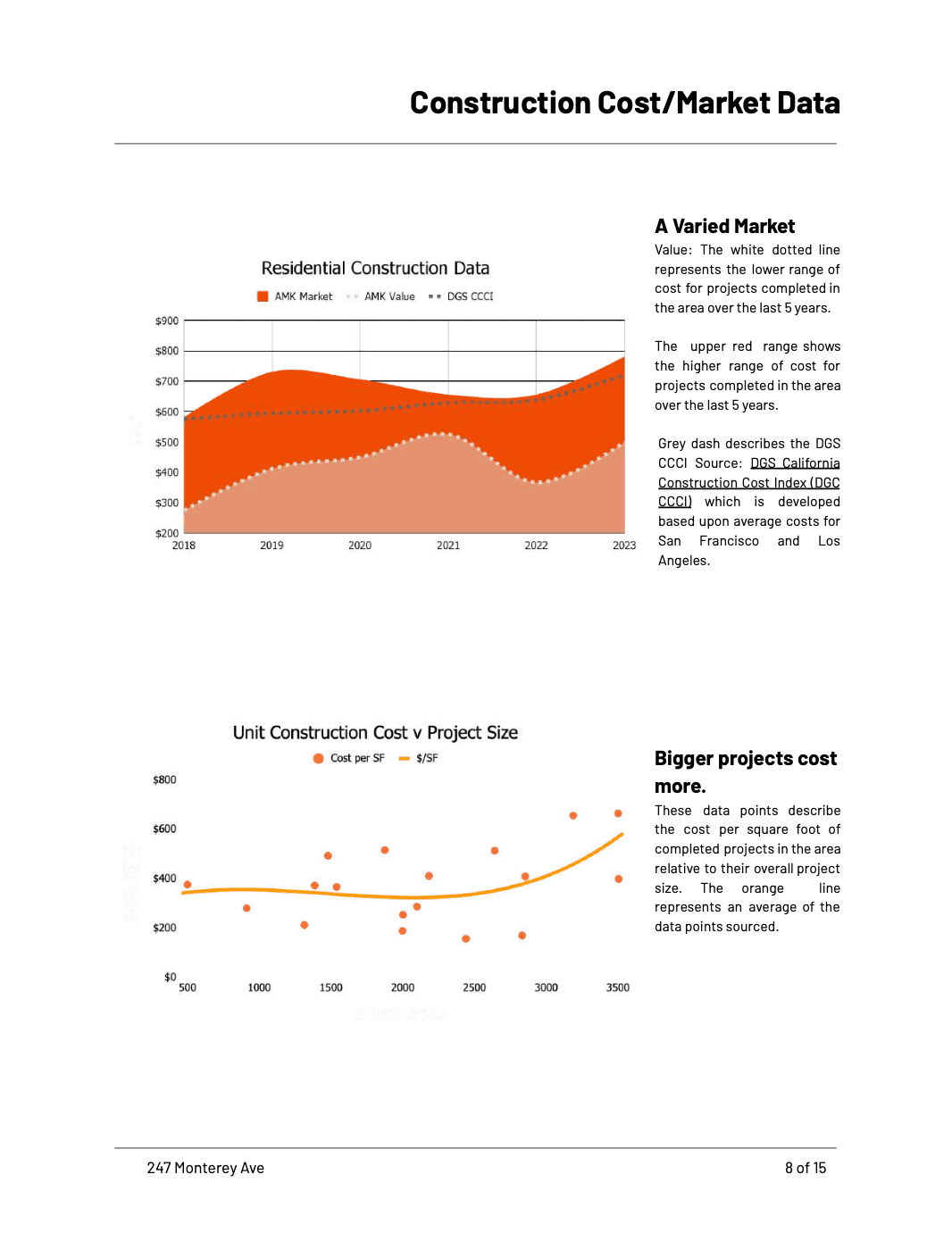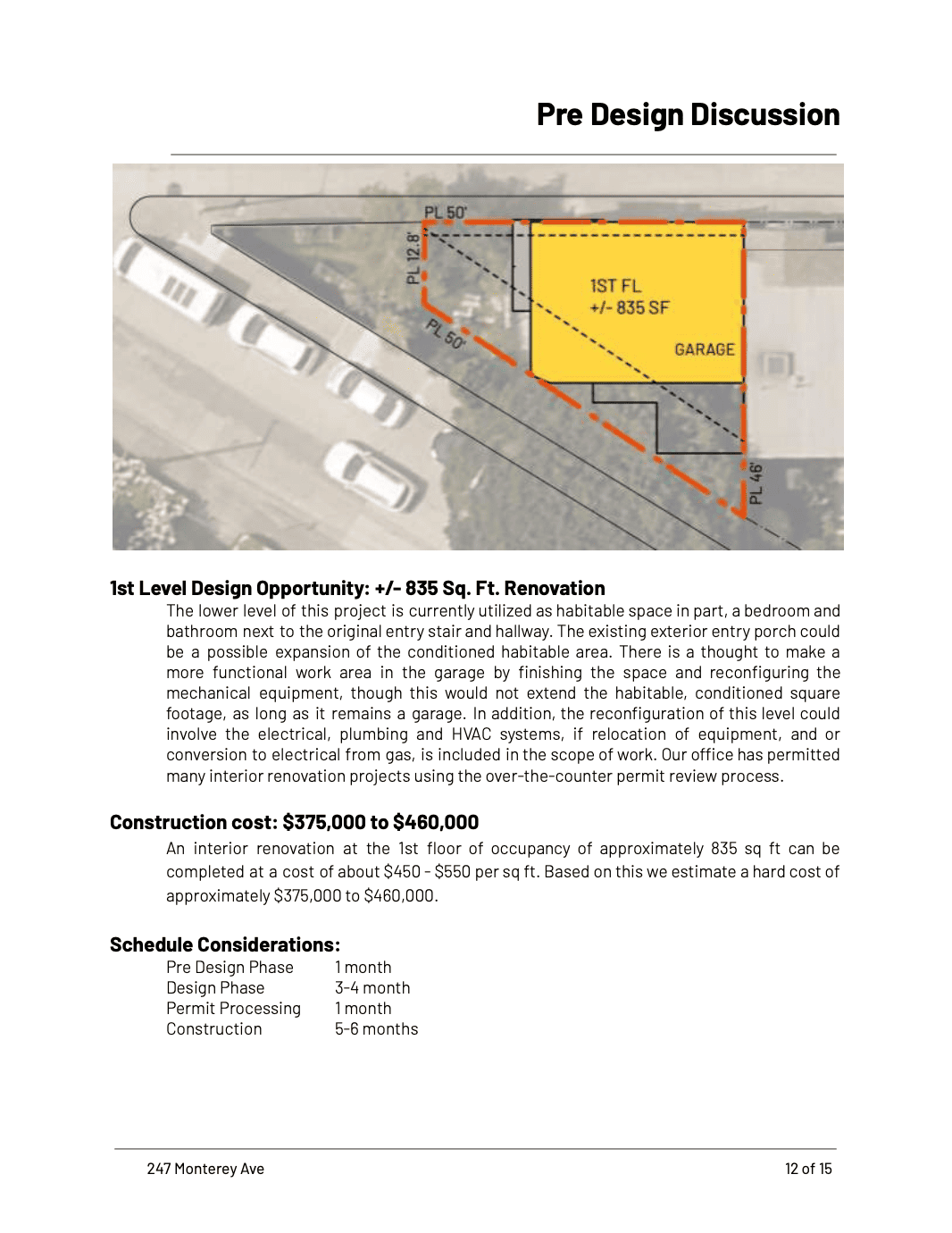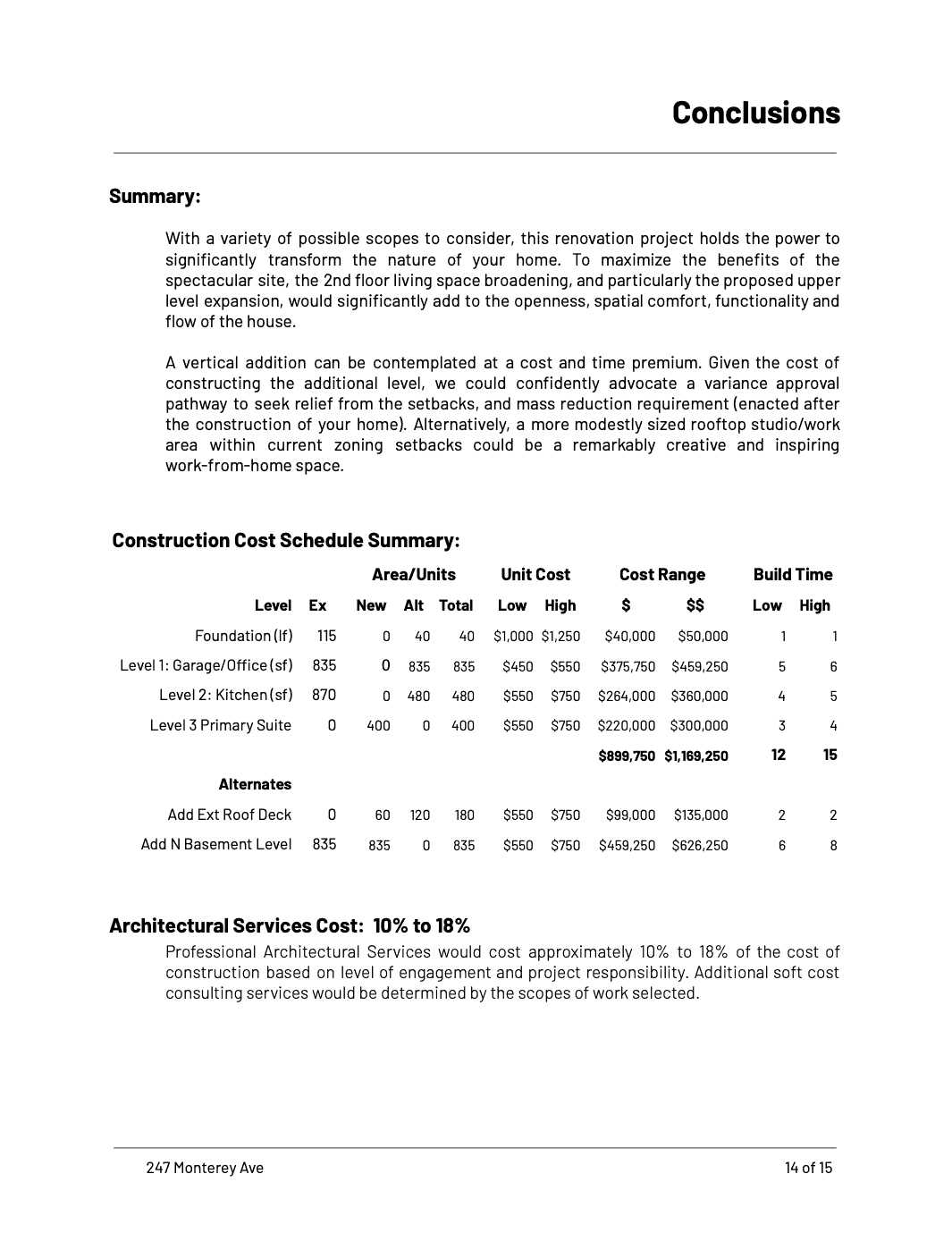Bronte
Bronte
San Francisco, renowned for its picturesque landscapes, iconic landmarks, and vibrant culture, also presents unique topographical challenges for construction and architecture. Enter Bronte, a proposed luxury single-family home poised to become a quintessential example of innovative design and engineering. As the project is still in design, we explore the various challenges and strategies associated with building a modern home in San Francisco.
Bronte is planned to be constructed on a vacant lot characterized by an extreme cross slope, a common terrain challenge in San Francisco. Traditionally, such slopes could have been a limitation, but for Bronte, it is an opportunity to demonstrate the possibilities of creative design and the utility of modern engineering. The project plans to not only navigate this topography but to make it a defining feature of the home.
Two key aspects are being considered for the project – outdoor space and luxury. Given the nature of the site, the architects have proposed a design featuring two roof decks and two patios, thus providing ample outdoor space. These spaces will be perfectly situated to take advantage of the city’s panoramic views, while also offering a serene retreat from the hustle and bustle of city life.
Completion: In Design
Cost: TBD
Builder: TBD
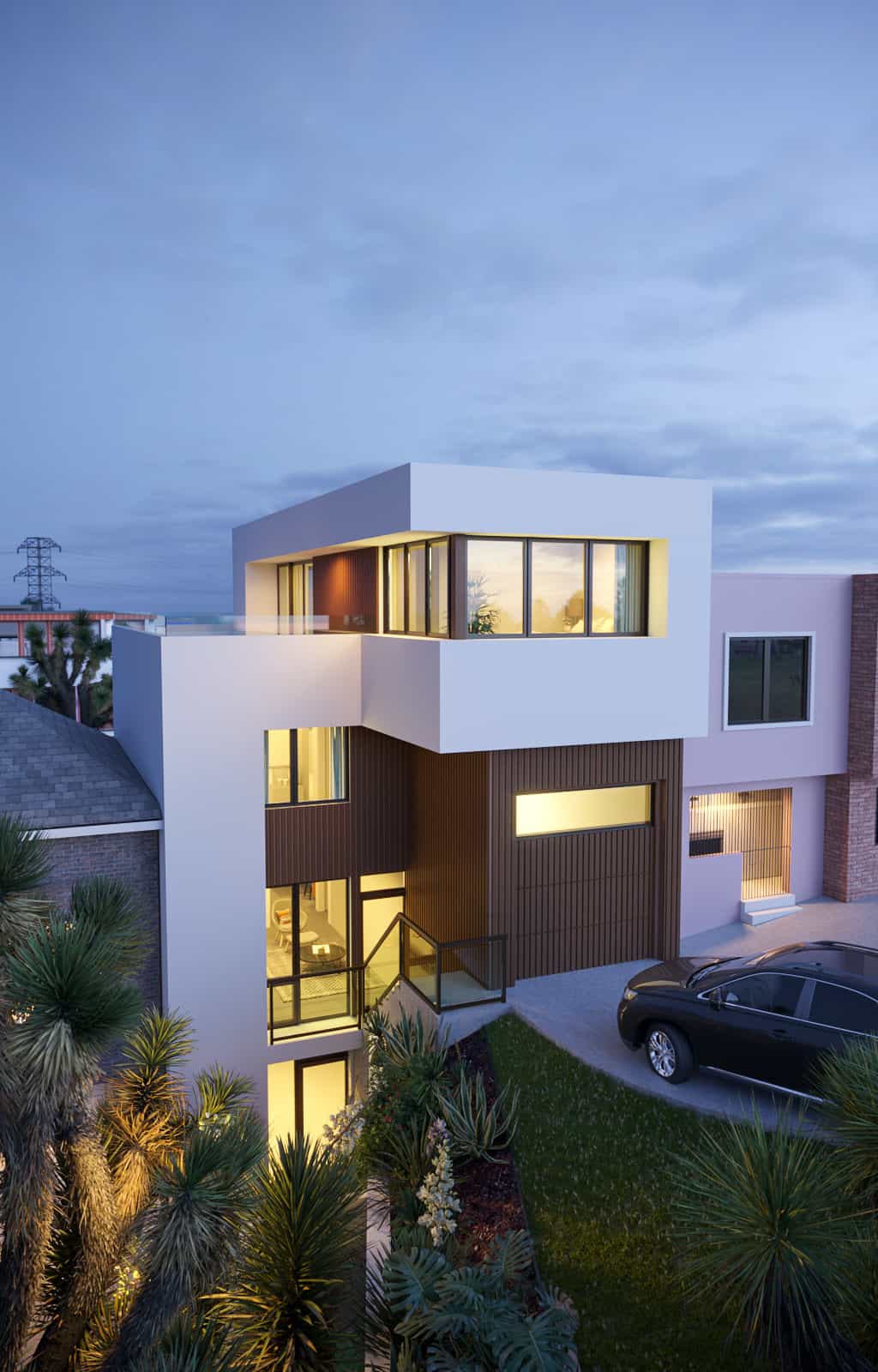
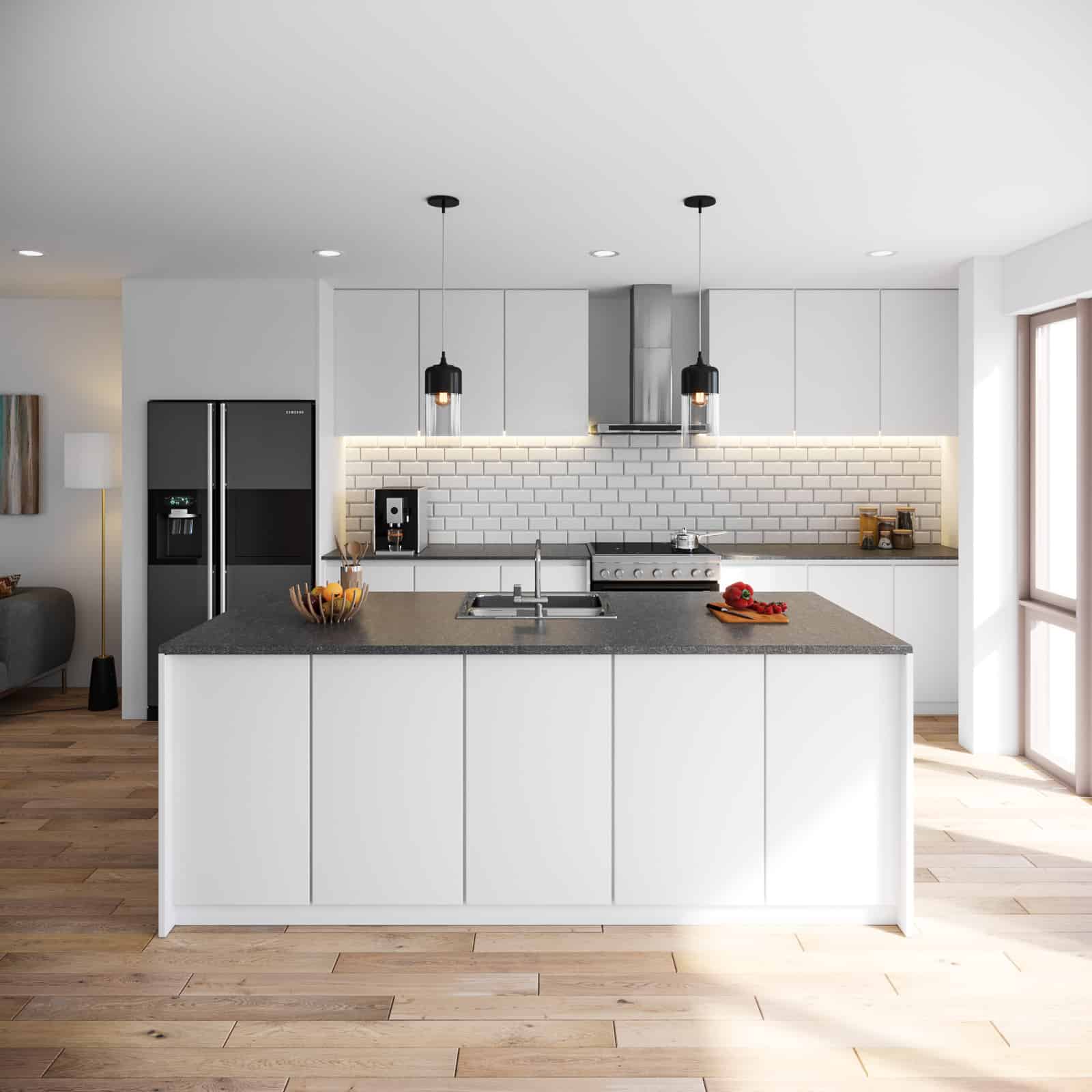
The luxurious appeal of Bronte will stem from its modern design, which aims to create a perfect blend of style, comfort, and convenience. We focused on an open floor concept, which will foster natural light and create a seamless flow from indoor to outdoor spaces. This, coupled with state-of-the-art fixtures and finishes, will reflect a contemporary lifestyle, celebrating the concept of luxury living in a city setting.
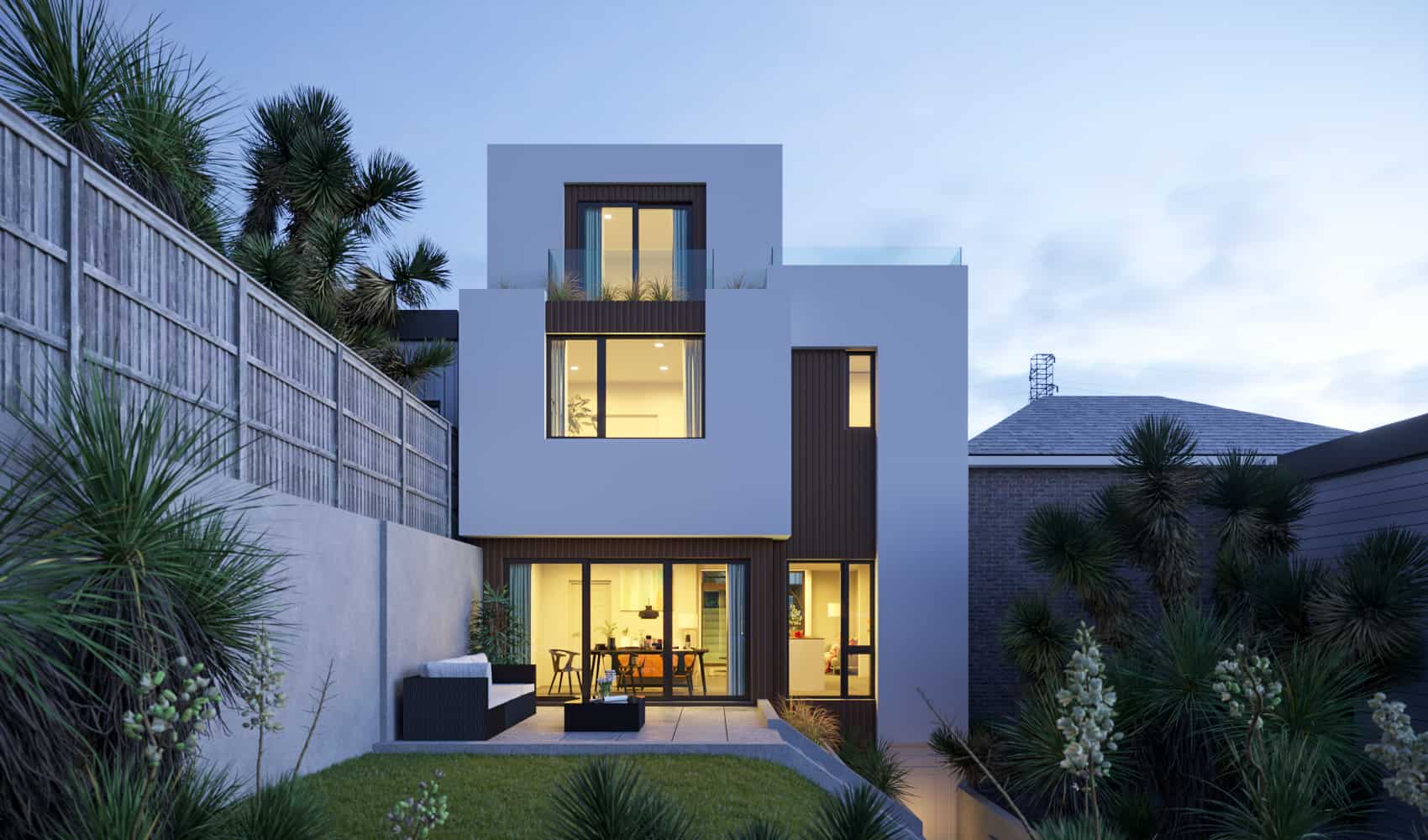
However, building in San Francisco, particularly a project like Bronte, is not without its challenges. Beyond topography, regulatory issues, environmental concerns, and cost are significant factors. The city’s stringent building codes and regulations require careful navigation and diligent compliance, ensuring the proposed construction is safe, sustainable, and respects the community’s aesthetics.
Environmental sustainability is another key consideration for new construction in San Francisco. The city is a champion of green building practices, and any new construction needs to adhere to these guidelines. The design team of Bronte is mindful of this, integrating energy-efficient solutions and sustainable materials into the design.
