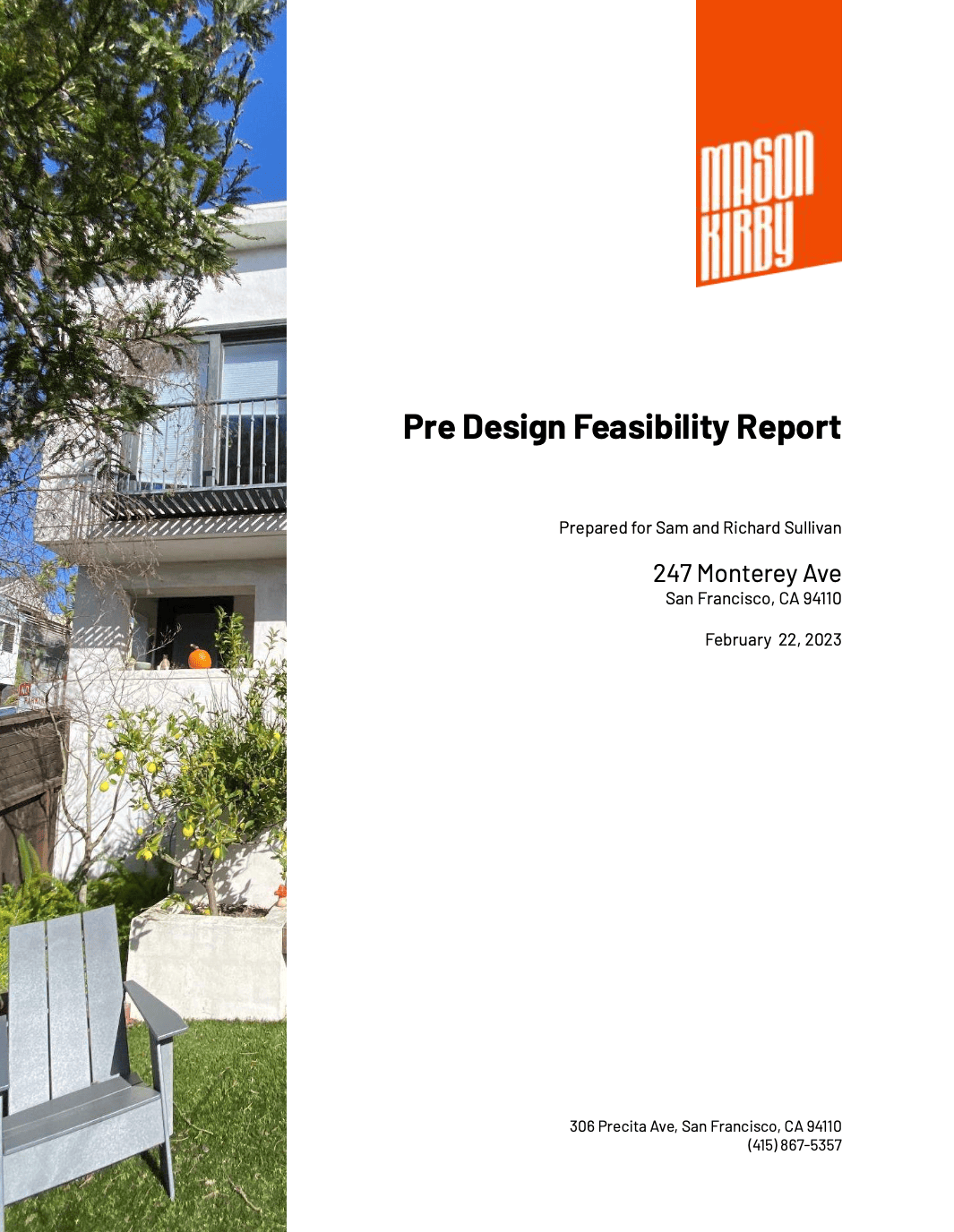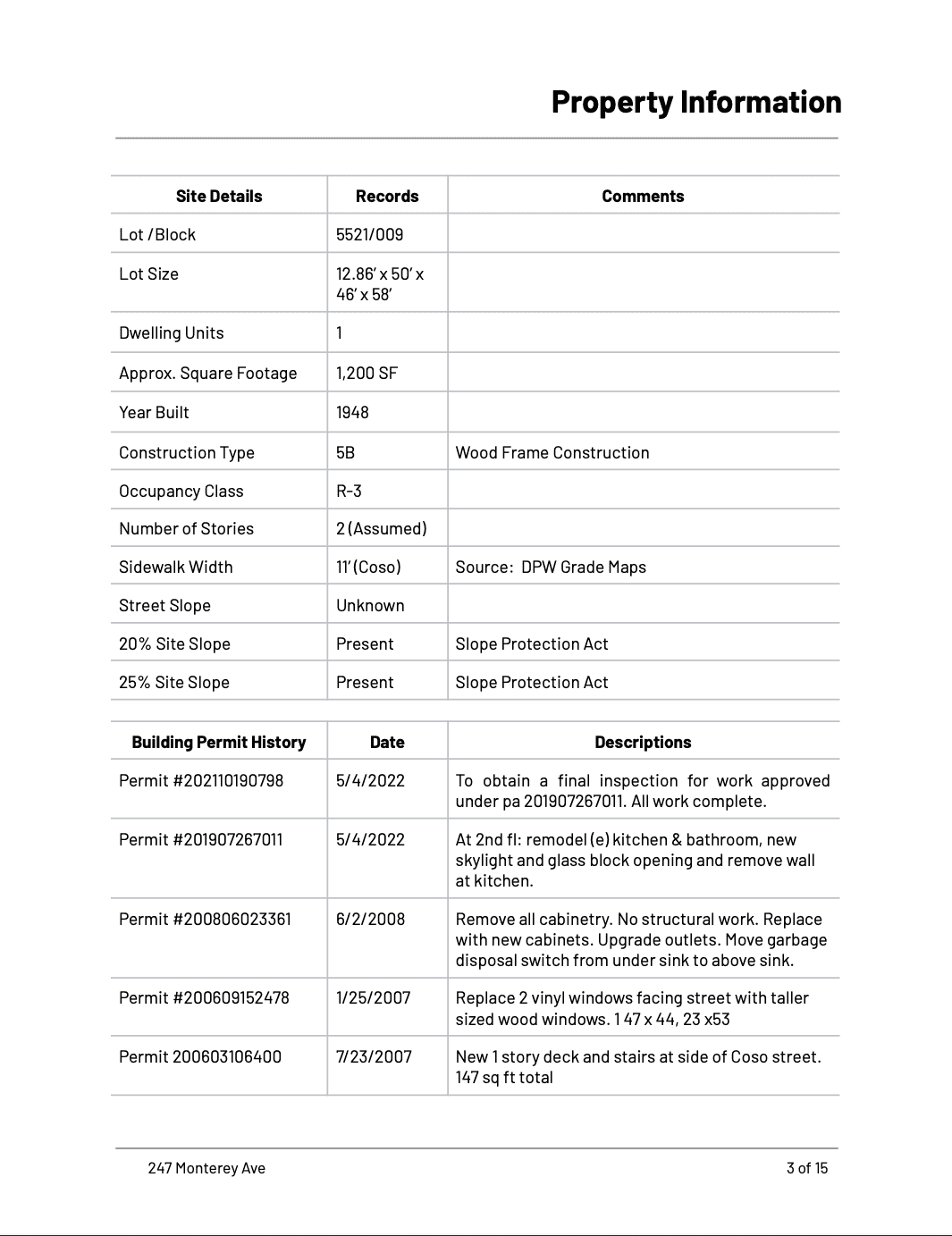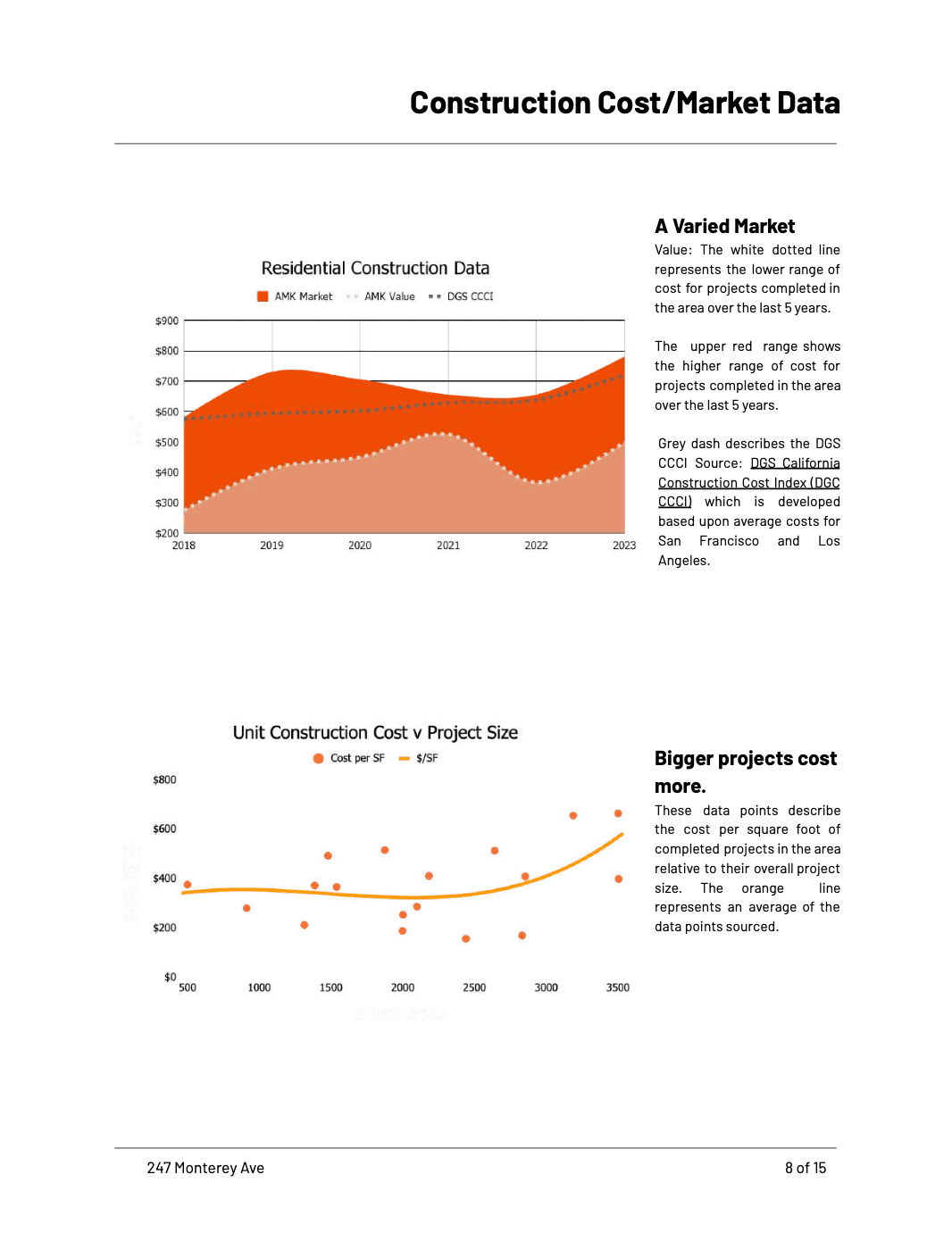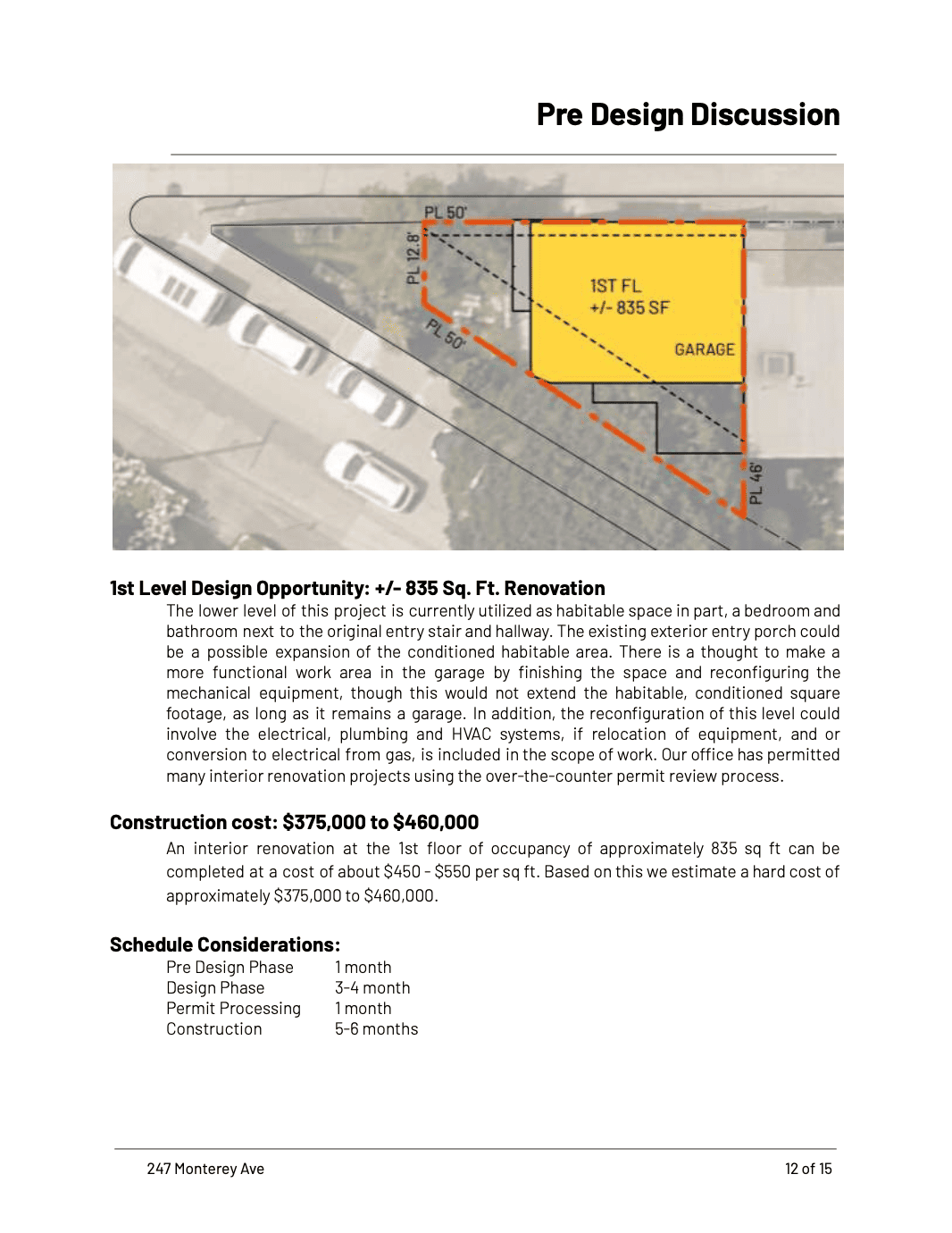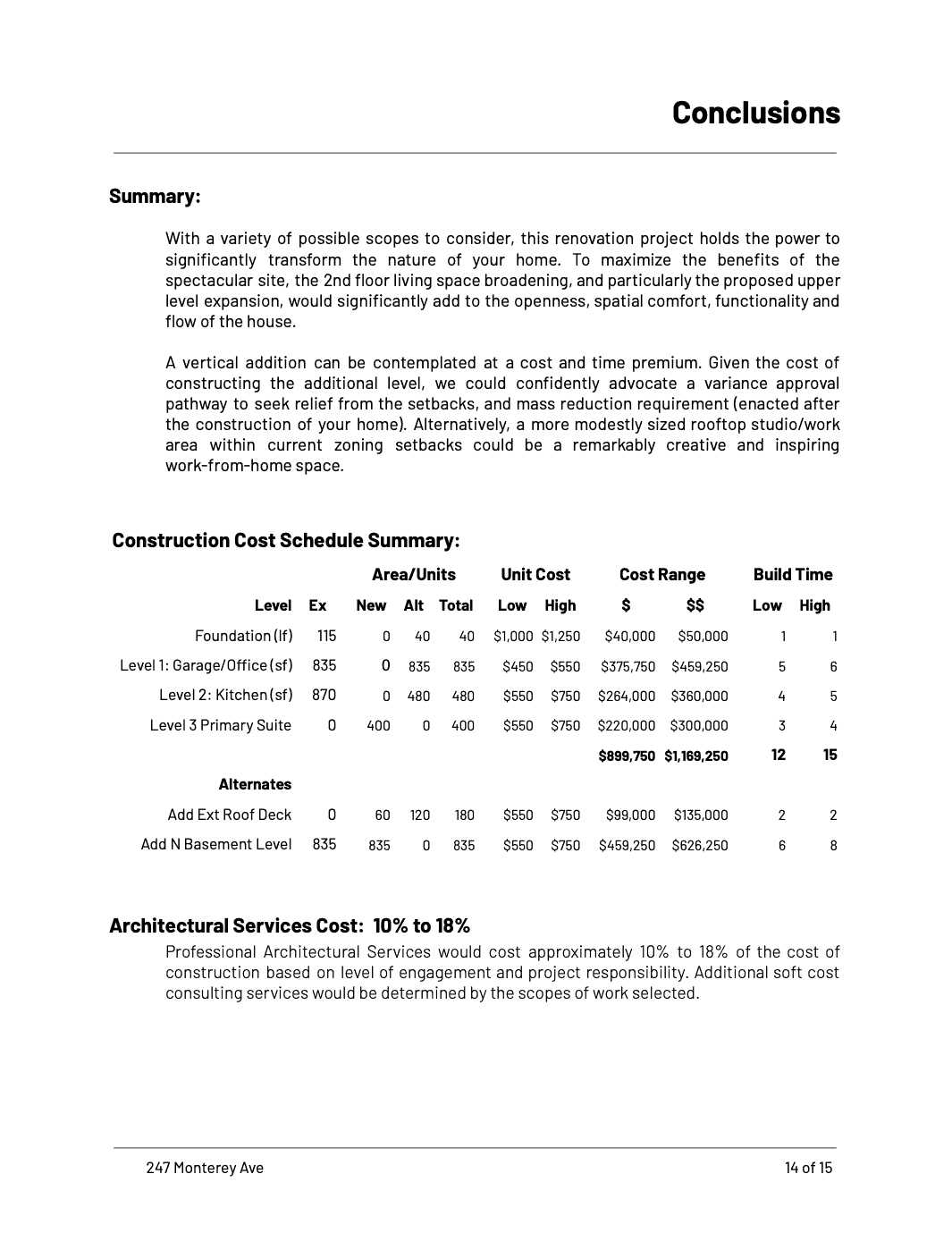Who We Are
We partner with discerning individuals and visionary developers to unlock the true potential of their construction projects. With open minds, a touch of wit, and a deep respect for your aspirations, we provide design services that empower you to transcend the ordinary and create useful spaces that just feel right. Whether you’re seeking to update your beloved home or create a new space, our expertise in residential architecture ensures a design you’ll relish every day.
Pushing Boundaries, Preserving Legacy
Our track record speaks for itself, with a very high success rate in securing permits for the most future-forward designs. From urban dwellings in Bernal Heights and Mill Valley to Bay Area landmarks and secluded cabins in the woods of Lake Tahoe, our projects span the spectrum of design styles from classic to contemporary. Architect Mason Kirby expands the realm of possibilities for you to shape your home into a lasting legacy, a testament to your unique story that finds its expression in your home design.
A Home As Cool As You Are
Mason Kirby believes you are extraordinary, with captivating stories waiting to be told. We embrace your individuality and strive to translate your narrative into exceptional design. So, let’s create a home as cool as you are.
Our Methodology
Our methodology untangles the complexities of designing and building a home. We’ll guide and empower you all along the way, ensuring your every decision brings you confidence and pride. Together we will design your space to work flawlessly and inspire a sense of belonging and enduring joy.
Transforming Homes for Enduring Pride and Joy
We design spaces that stand the test of time by listening carefully to your particular aspirations. Then, collaborating with you, we apply our wide-ranging experience and meticulous process to create designs for a calm, refined space animated by your extraordinary life. Embracing Context and Modernity
We appreciate the rich tapestry of San Francisco’s vernacular architecture but are not beholden to it. Drawing inspiration from the City’s vibrant heritage and steep topography, we weave it into our contemporary approach, liberating homes from conventional boundaries. We diligently consider the environment and the community, then craft bespoke residences that go beyond the expected, becoming enduring symbols of individuality and beauty.
Mason Kirby, AIA
Principal Architect
Mason Kirby graduated from Columbia College with a B.A. in Urban Studies in 1994 and began practicing architecture after receiving a master’s degree from Yale School of Architecture in 1998. He has completed projects for Crystal Dynamics, Institute for One World Health, Microsoft (Microsoft Silicon Valley Campus), Philips Semiconductor, Vizeum, and numerous private residences in California and abroad.
Gabriel Guerriero
Architect
Gabriel Guerriero received his B.A. from the University of California in Santa Cruz and attained his master’s in Architecture from California College of the Arts. He was awarded the CCA Architecture Book Award for the 1st year outstanding achievement in design and was again nominated for the CCA his 2nd year. In addition, he was an M. Arch Nominee for the Architecture Jury Prize in 2010. He received a Class Award for Rapid Type Advanced Studio in 2011, with an Honorable Mention for the Thesis Award in 2012.
Gilly Youner
Project Architect
Gilly Youner received her master’s in architecture from Columbia University School of Architecture, Planning, and Preservation in 1987. She then joined Kutnicki Bernstein Architects, where she developed a reputation for master planning commercial and residential spaces that balanced function, form, and budget.
Amy Stano
Interior Designer, NCIDQ
Amy Stano launched her career after graduating with a bachelor’s degree in Interior Design at Florida State University. She has a wide range of project experience all over the country, including nearly every industry sector and budget range imaginable. Her work has also been recognized by the IIDA (International Interior Design Association) as a BEST Awards category winner.
Molly Aikawa
Designer
Molly is a Bay Area native whose passion for housing has lead her down the architecture path. She graduated from Uc Berkeley’s architecture program with a focus on sustainable building and had the privilege of studying under award winning architects. Her design career is just starting, and she believes in the future and can’t wait to help you build yours.

