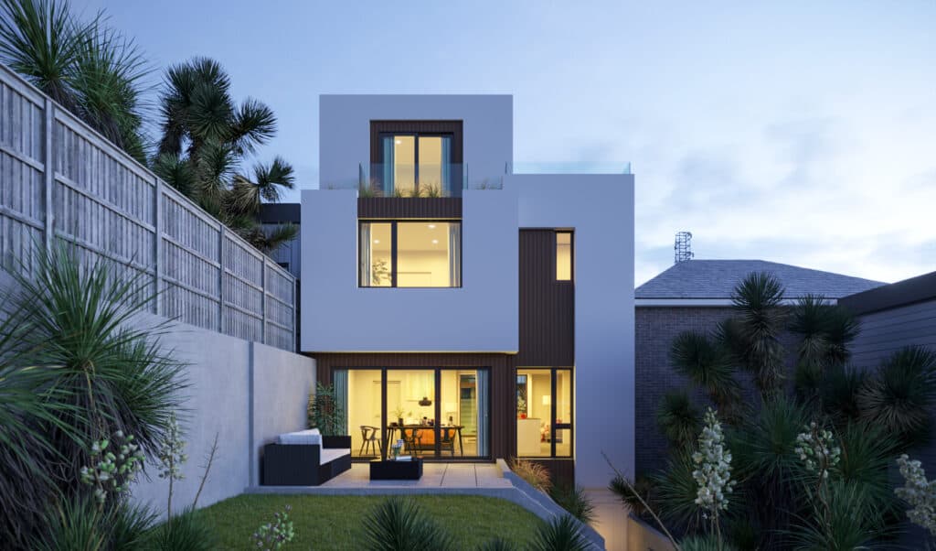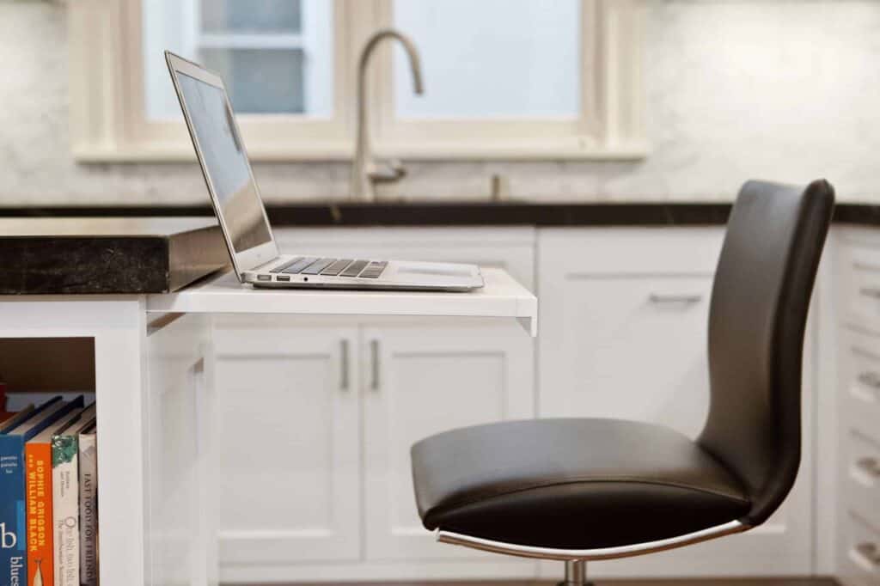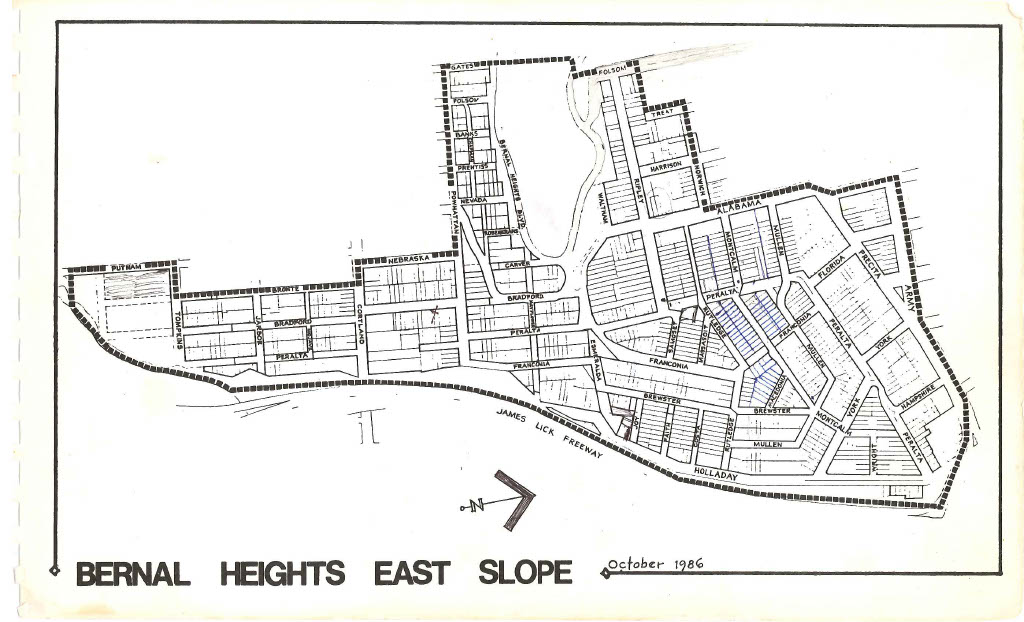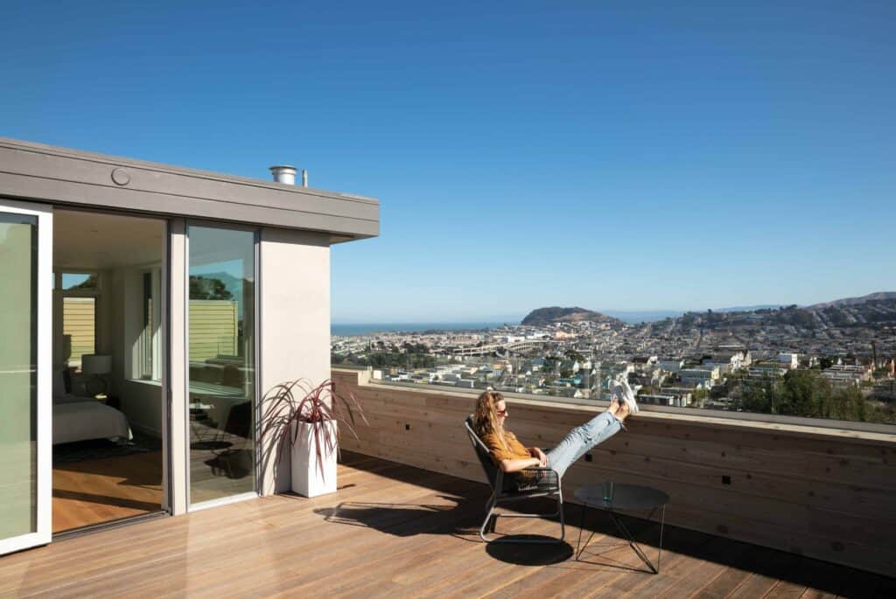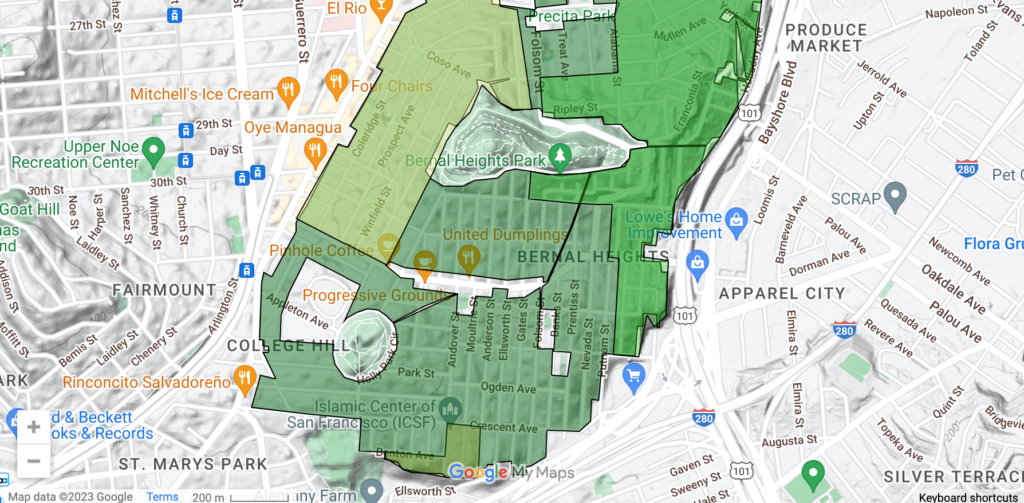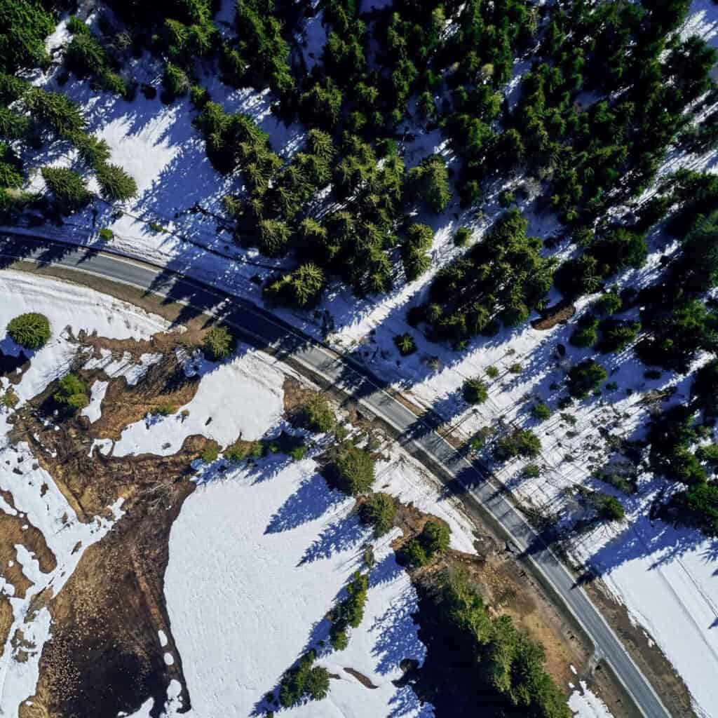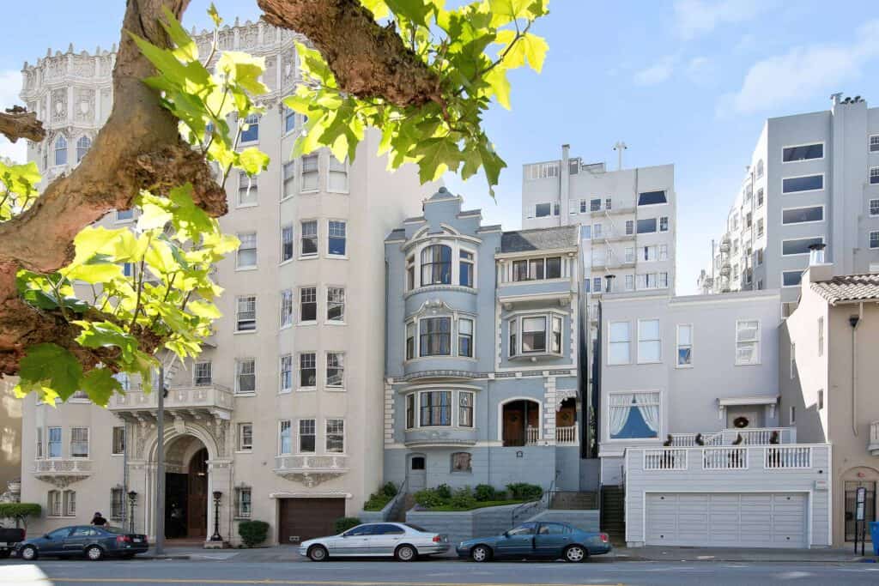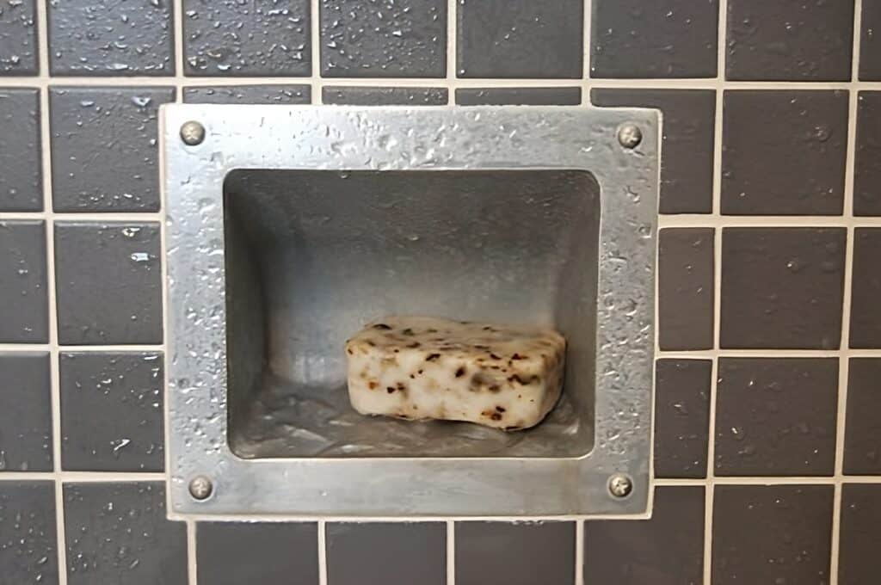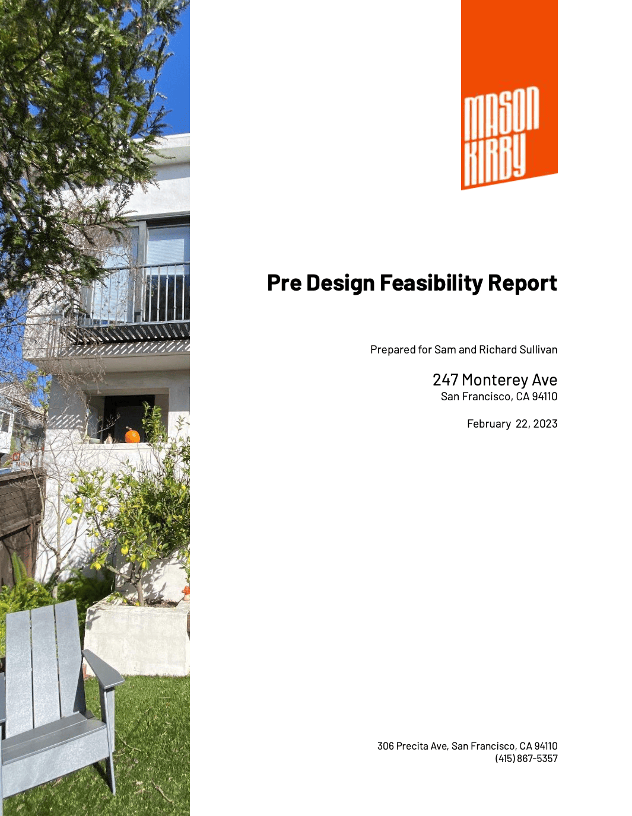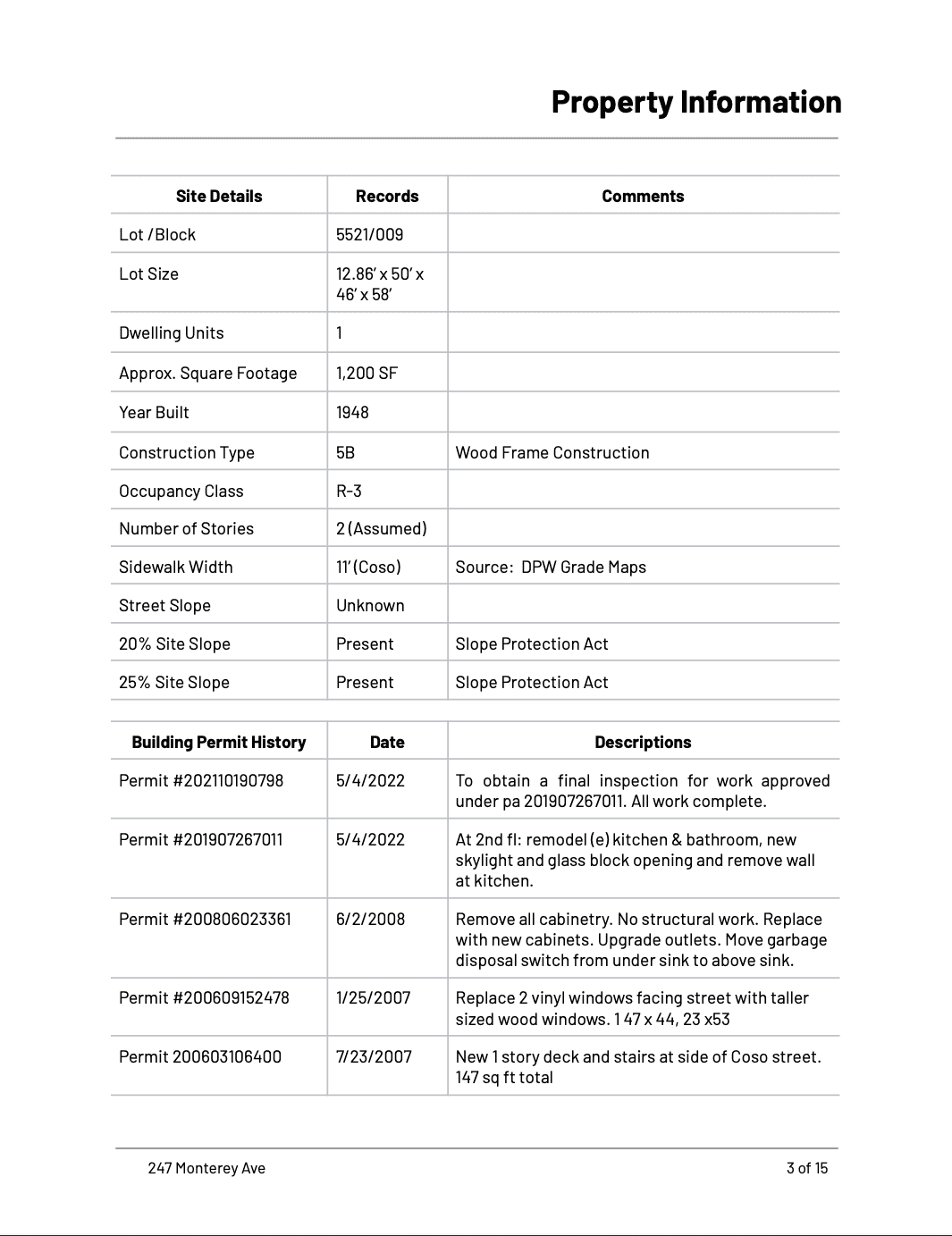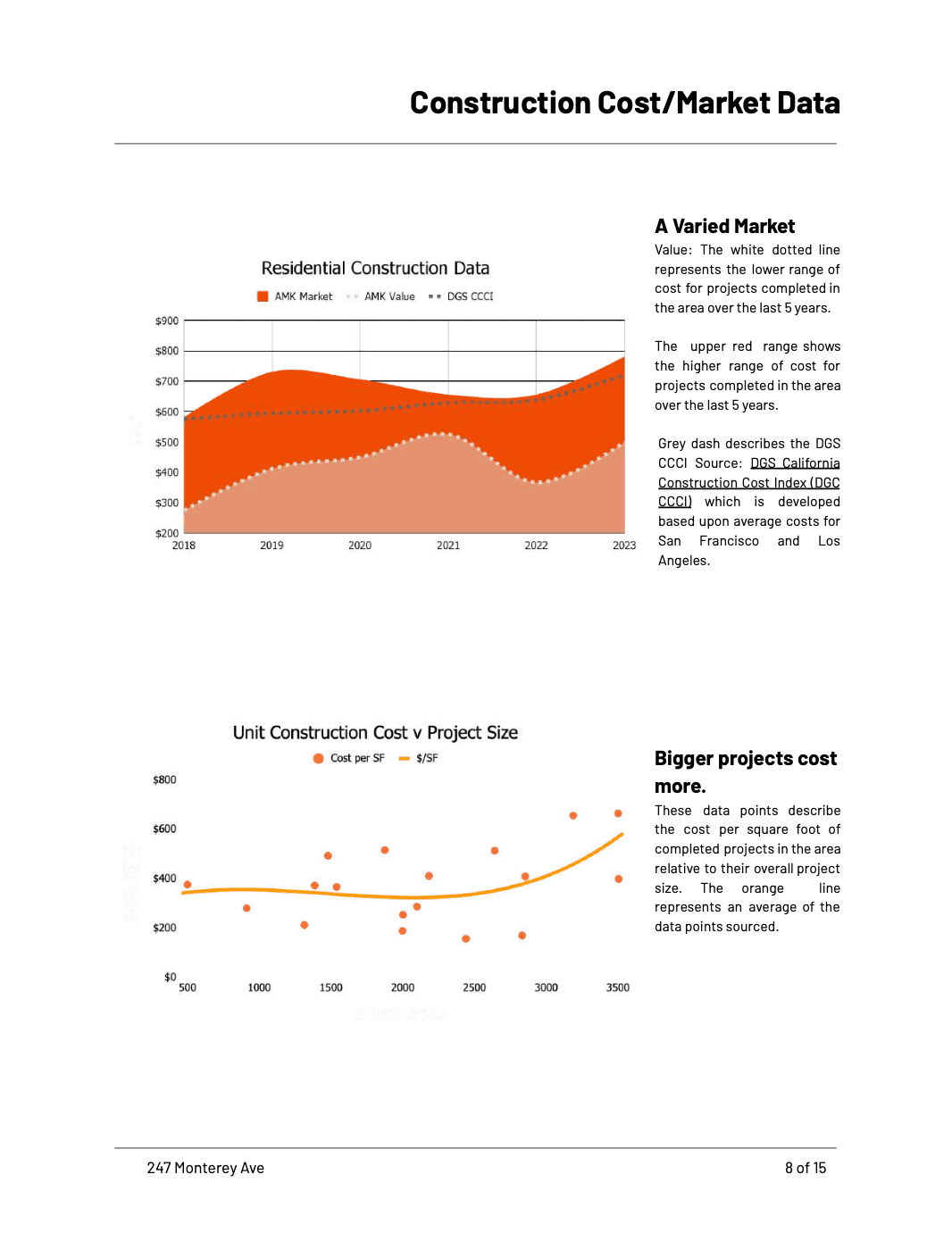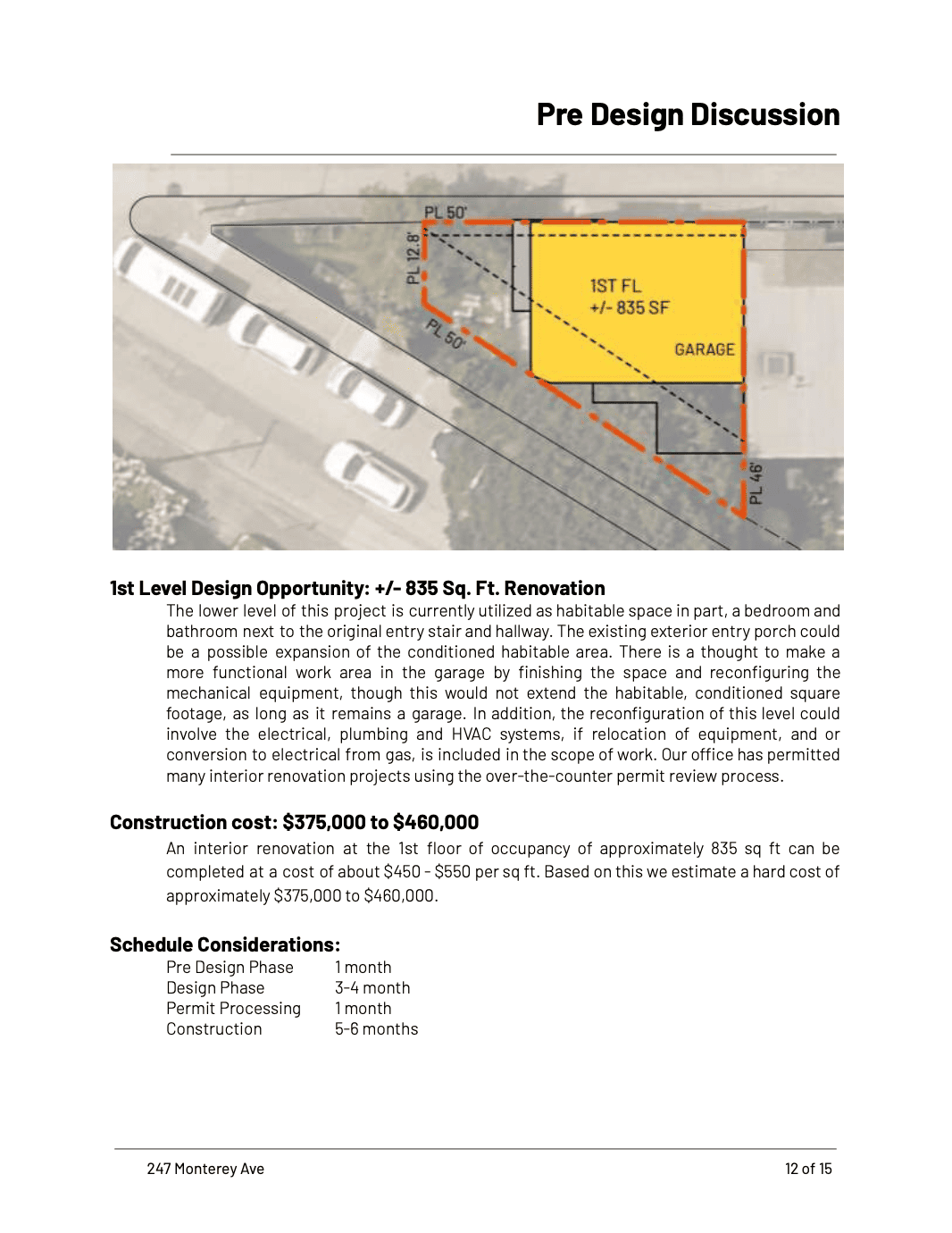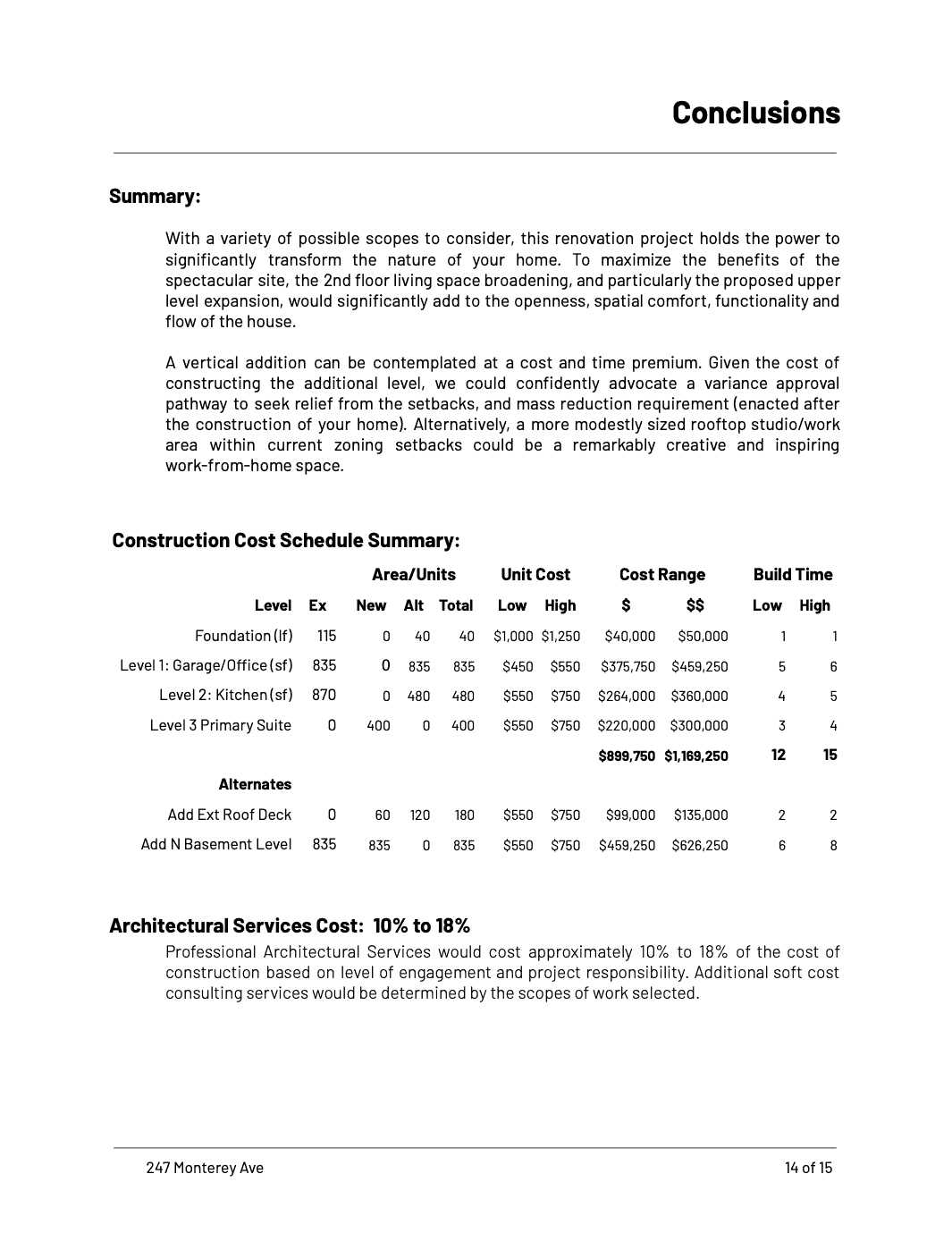Next Lets Begin Building our New Home: Site Selection in the Tahoe Truckee Area
You are here:
Home → Cost & Value → Understanding the Average Cost per Square Foot to Build a House in San Francisco
Understanding the Average Cost per Square Foot to Build a House in San Francisco
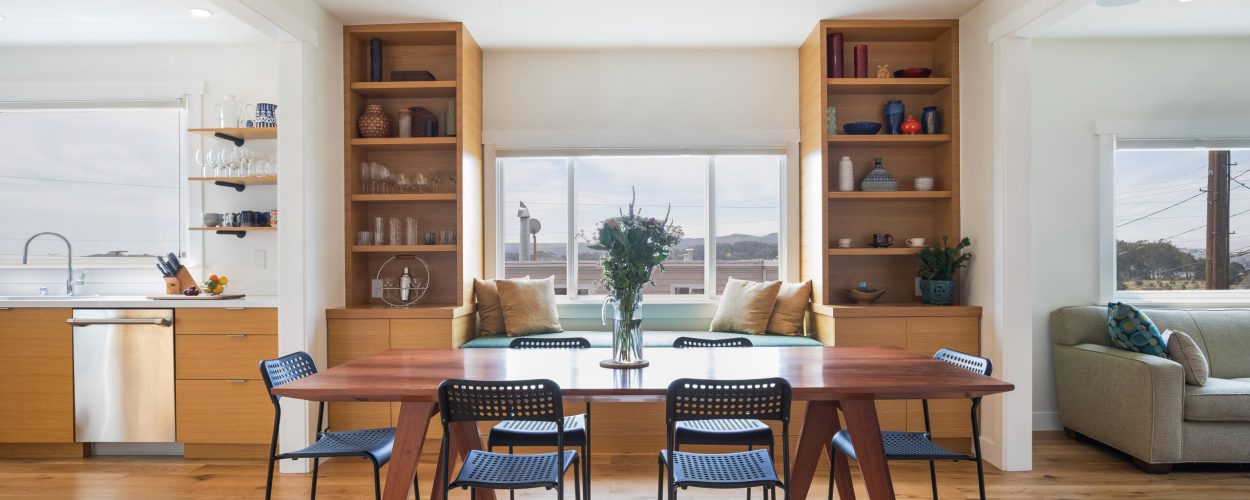
Understanding the average cost per square foot to build a house in San Francisco is essential before embarking on this significant investment. This article will explore the current pricing landscape and provide a comprehensive understanding of the costs involved in building your dream home in the city.
As of late 2023, the average cost per square foot to build a house in San Francisco ranges from $450 to $750. This range reflects the variability in construction costs due to factors such as labor, materials, permits, and the complexity of the design. Keep in mind that San Francisco’s unique topography and stringent building codes can influence the overall construction costs, and the actual price per square foot could vary significantly based on your specific project.
Note: as of October 2023, the DGS index is 9654, a 6.1% increase over this time last year. We note that the index has increased 38% since March 2020. See https://www.dgs.ca.gov/RESD/Resources/Page-Content/Real-Estate-Services-Division-Resources-List-Folder/DGS-California-Construction-Cost-Index-CCCI
Several factors contribute to the cost per square foot in San Francisco, and understanding these elements will help you make informed decisions when planning your new home construction.
Land Prices
San Francisco’s land prices are some of the highest in the country. A prime location within the city may demand a premium, driving up the overall cost of your project. It’s essential to factor in the land’s price when determining your budget, as the cost of the property will directly influence the overall cost per square foot.
Labor Costs
Labor costs in San Francisco are relatively high compared to other regions, mainly due to the high cost of living and strong demand for skilled labor. The city’s thriving economy, driven by the technology sector, has led to a competitive labor market, which can increase the cost per square foot.
Materials
The cost of materials can also vary, depending on the quality, availability, and shipping fees. Generally, higher-quality materials will result in a higher cost per square foot. Additionally, material shortages and global supply chain issues can cause fluctuations in pricing, making it crucial to plan your project with flexibility in mind.
Design Complexity
The complexity of your home’s design will directly impact the cost per square foot. Unique architectural features, custom finishes, and advanced engineering solutions can all add to the overall cost. To manage your budget effectively, consider working with an experienced San Francisco architecture firm, such as Mason Kirby, to develop a design that balances your desires with your financial constraints.
Building Permits and Fees
San Francisco’s strict building codes and zoning regulations require permits and fees for various aspects of construction. These costs can add up, and it’s essential to account for them when determining your overall budget.
Time Frame
The duration of the construction project can also impact the overall cost per square foot. Extended timelines may lead to additional labor and material costs, while streamlined projects may result in cost savings. Engaging a reputable San Francisco architecture firm with a track record of delivering projects on time and within budget can help mitigate these risks.
With over 20 years of experience, we have developed a reputation for creating stunning, modern homes that incorporate sustainable and environmentally-friendly elements. The firm offers a diverse range of services, from design consultation and conceptualization to construction management and project completion.
By working with an architecture firm like Mason Kirby, you can ensure that your home is designed and constructed to the highest standards, taking into account the unique challenges of building in San Francisco. Our team of skilled architects, designers, and project managers work collaboratively to create a seamless construction process that results in a beautiful, functional, and cost-effective home. We can provide valuable insights and guidance in navigating the city’s complex building regulations and zoning requirements, ensuring your project remains compliant while optimizing your budget.
