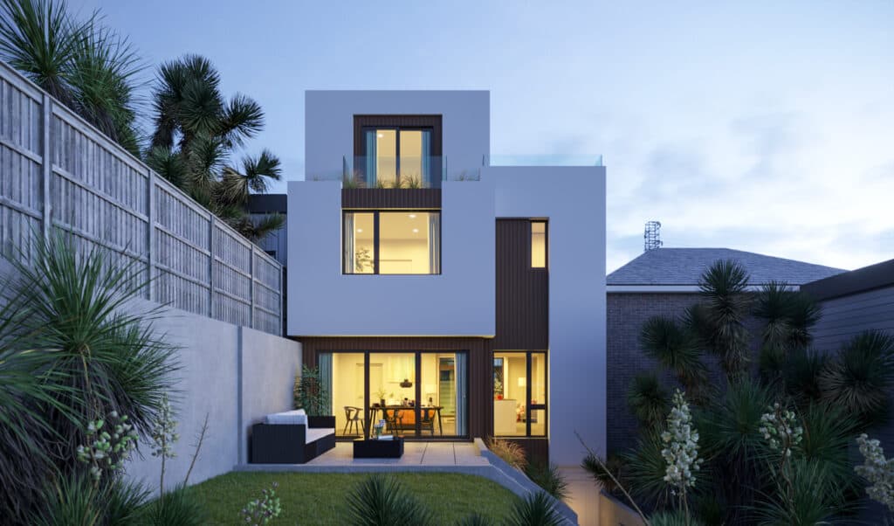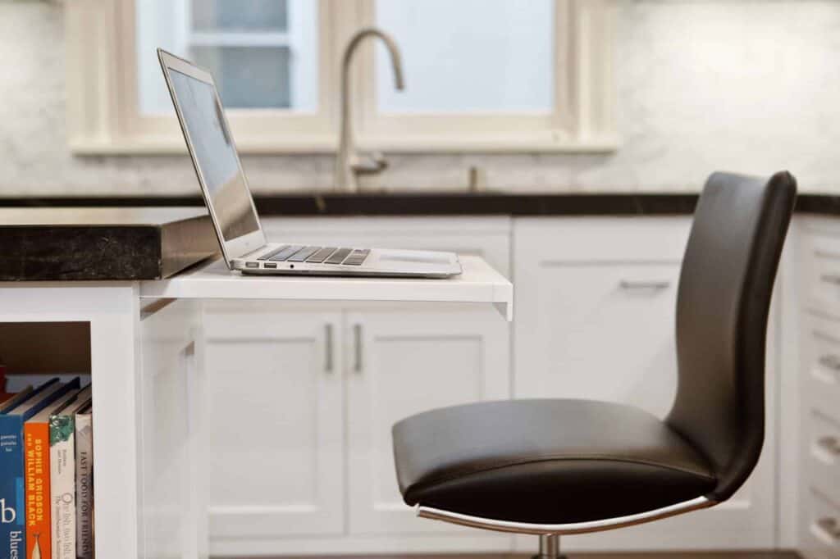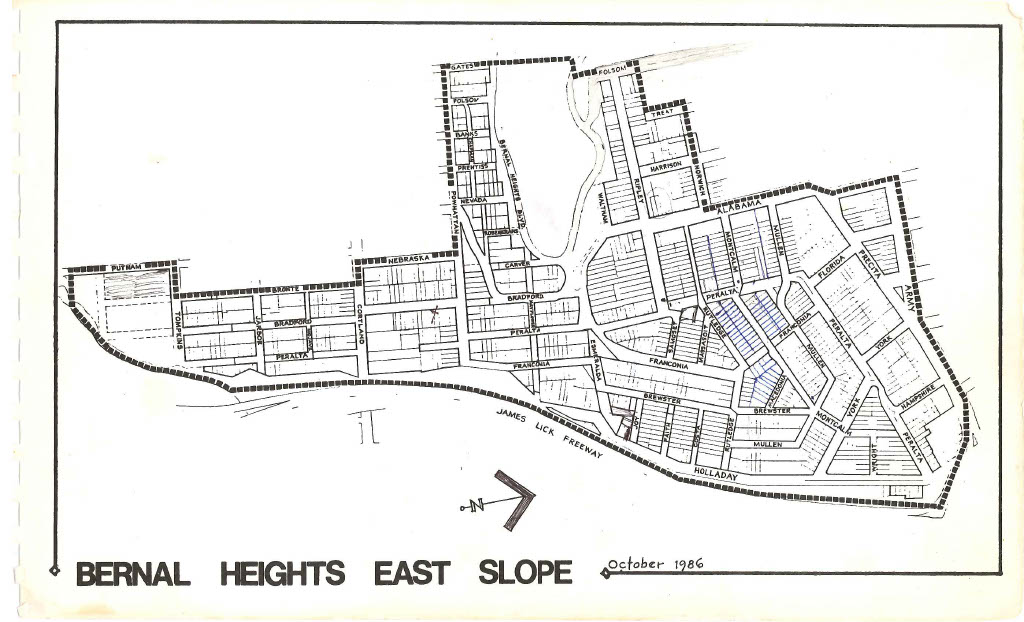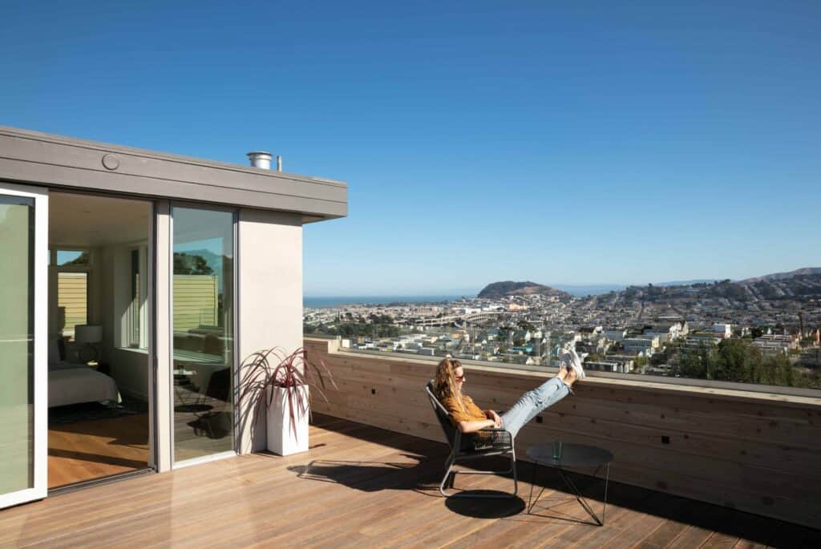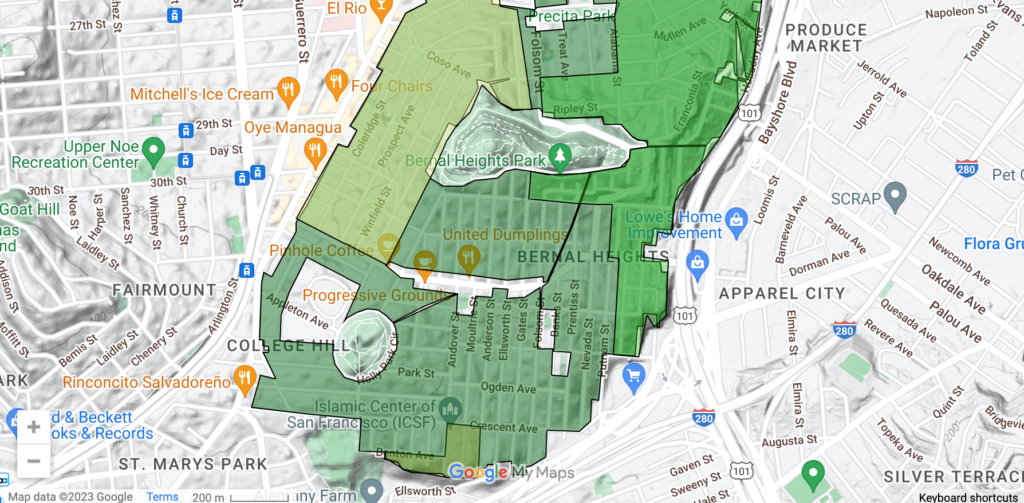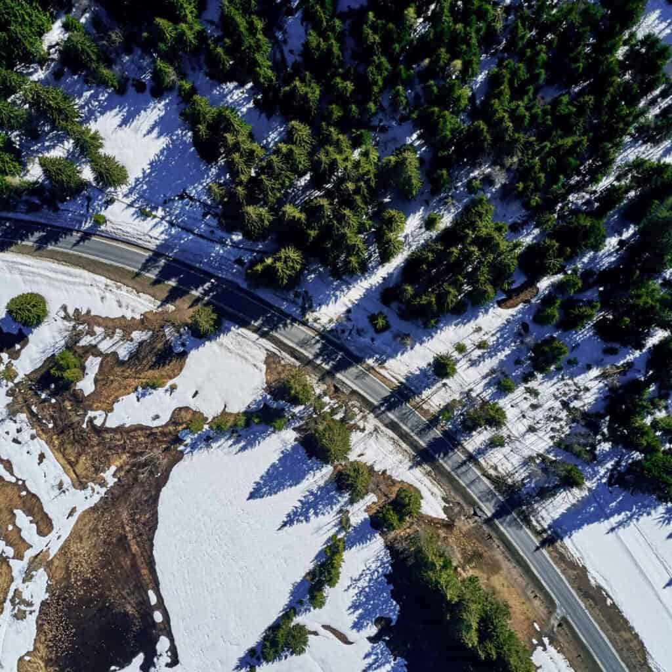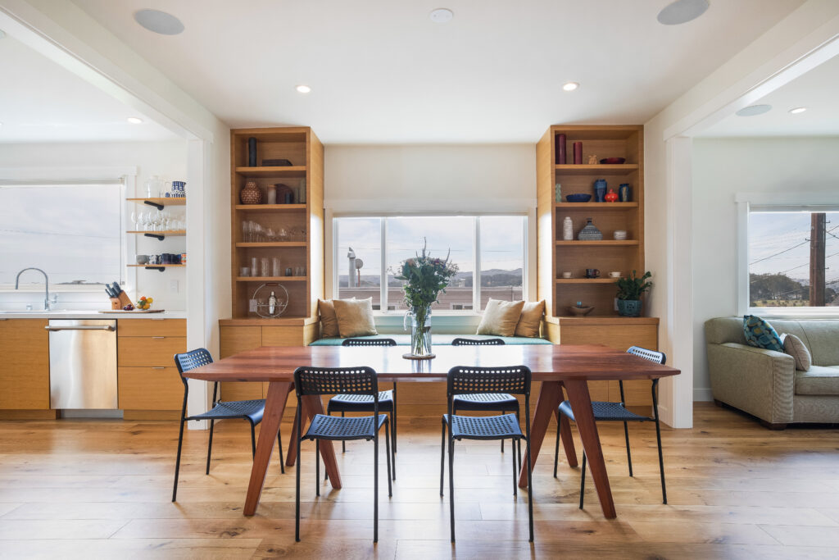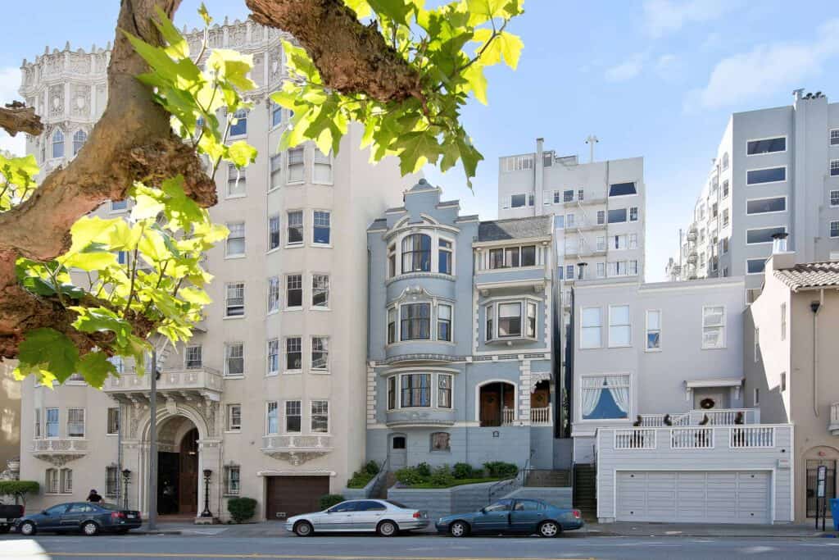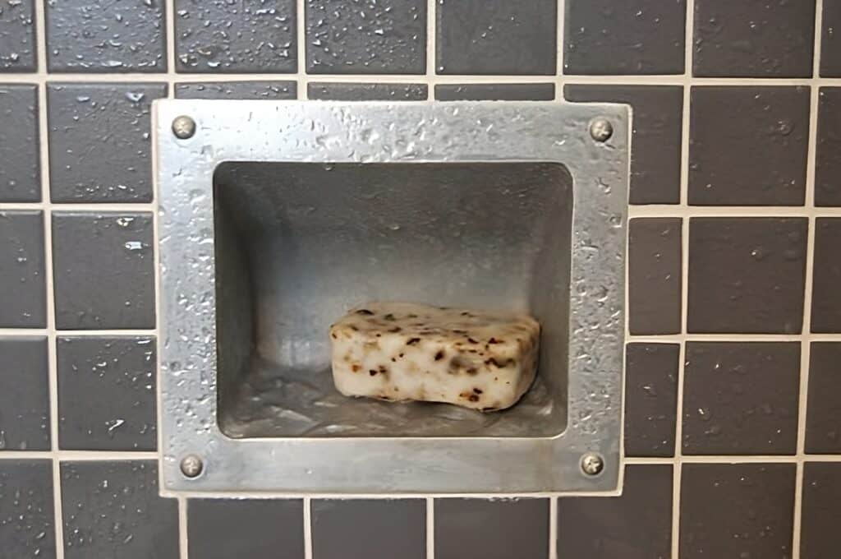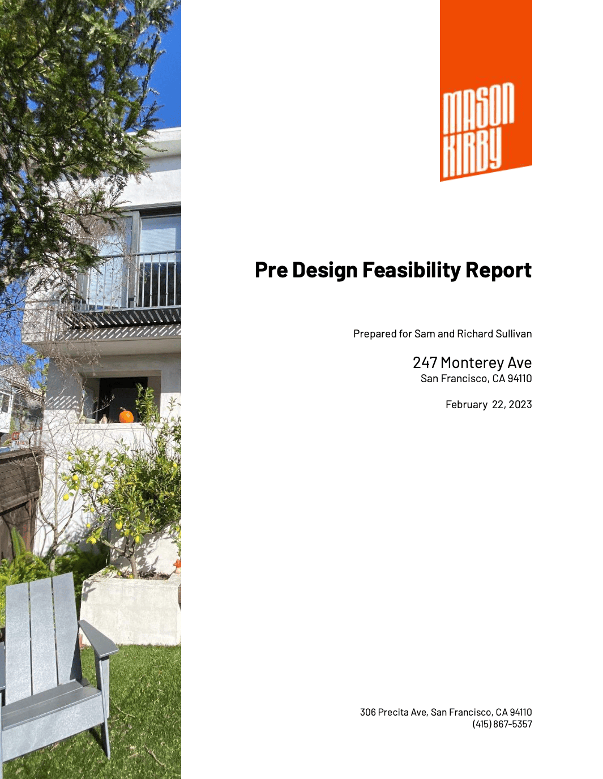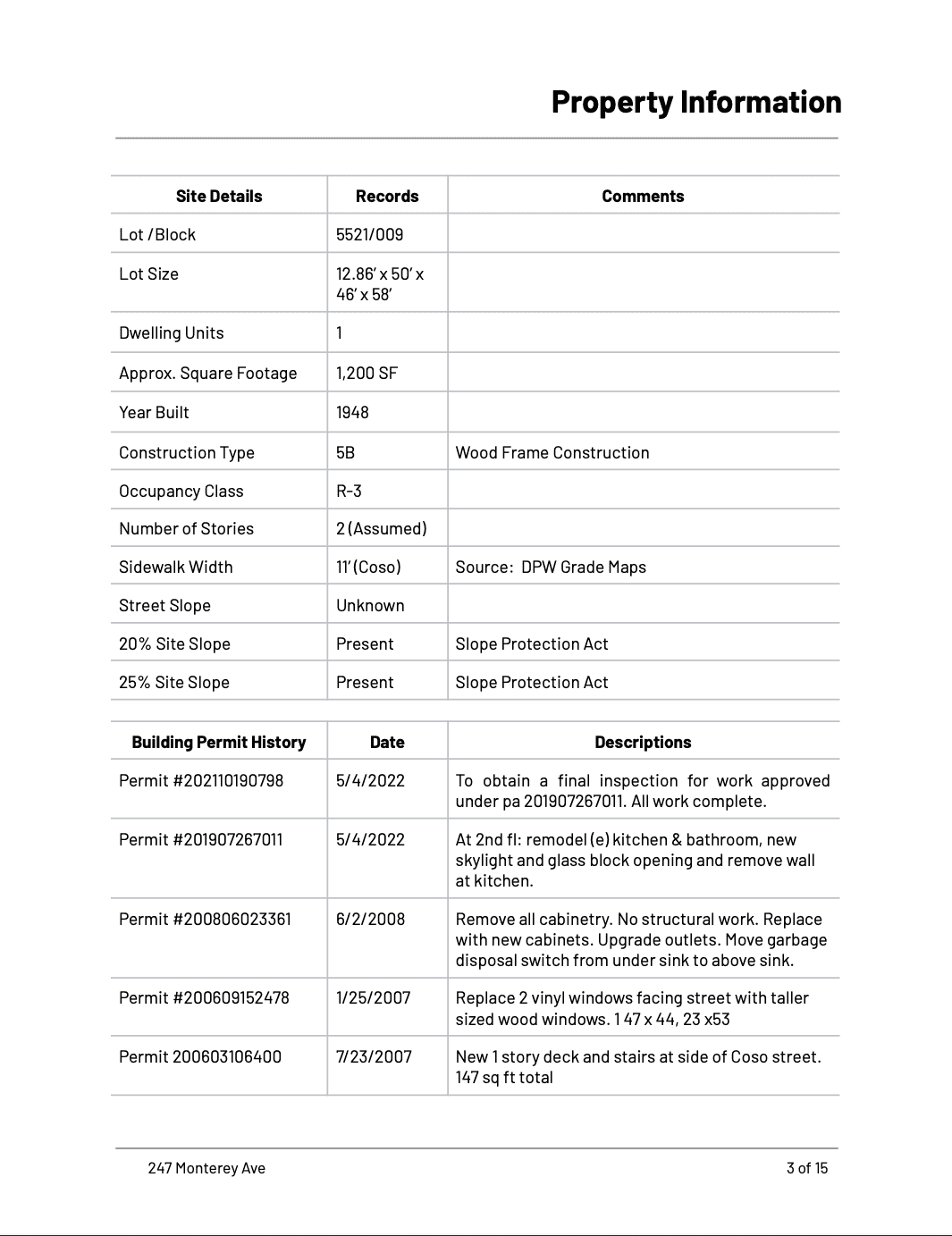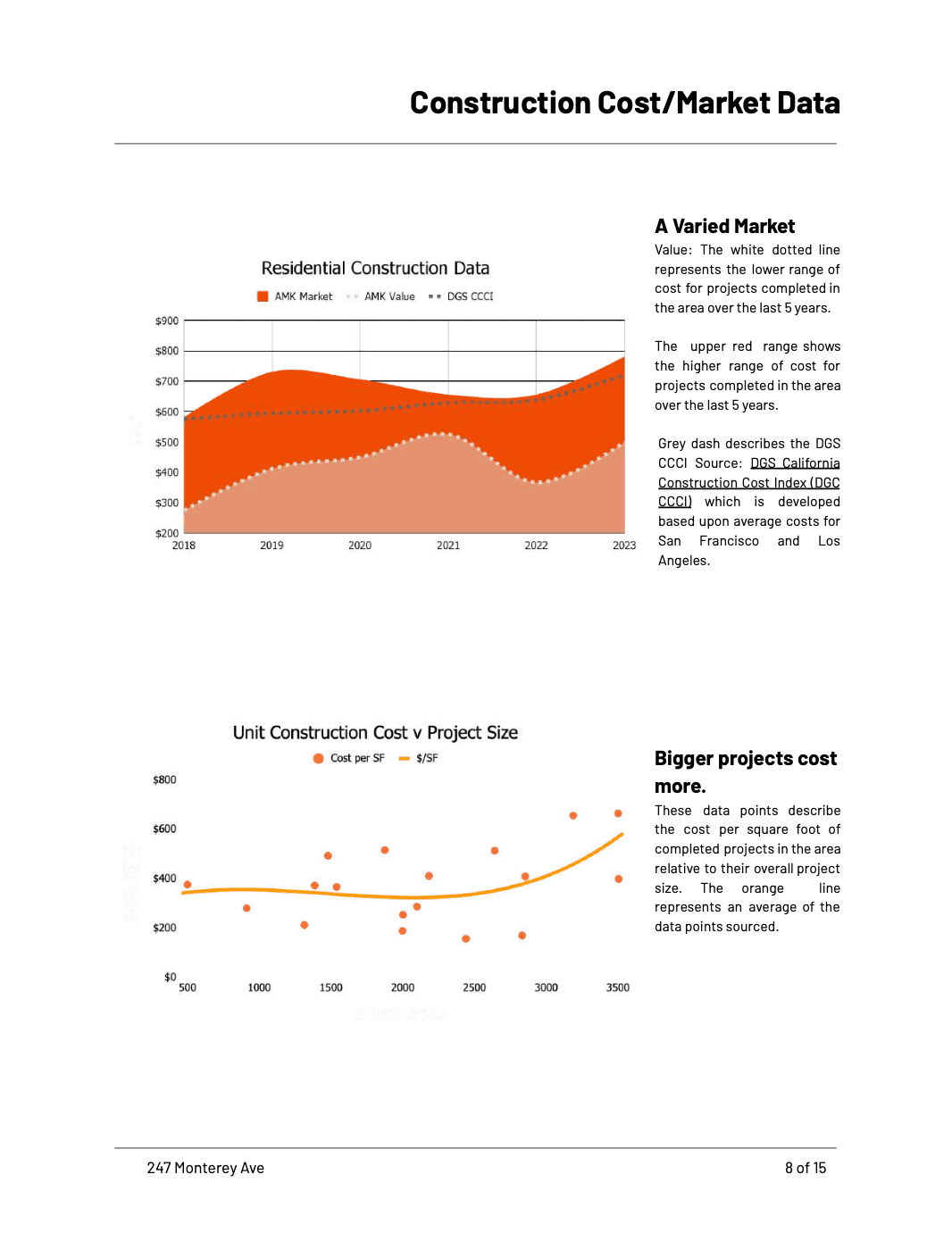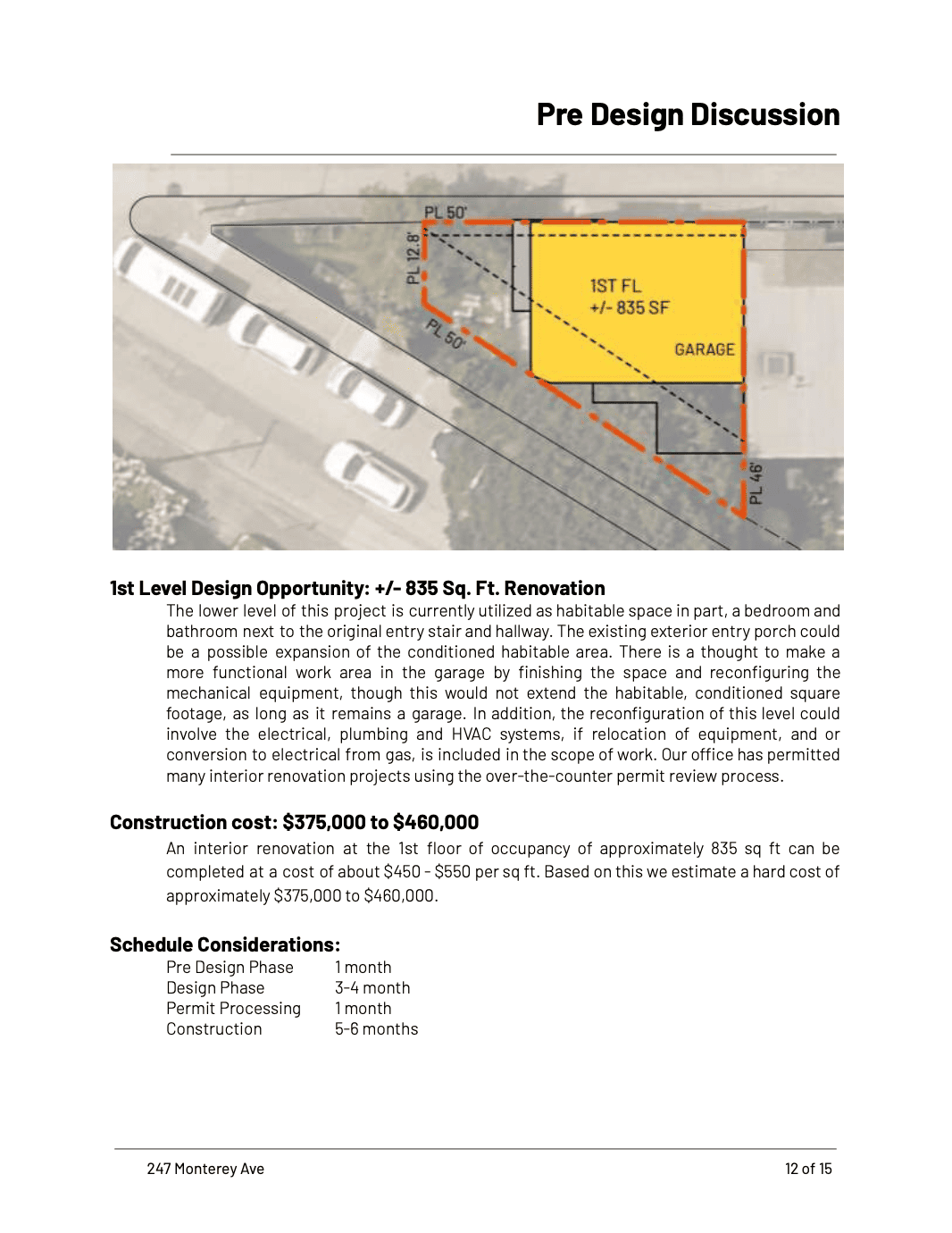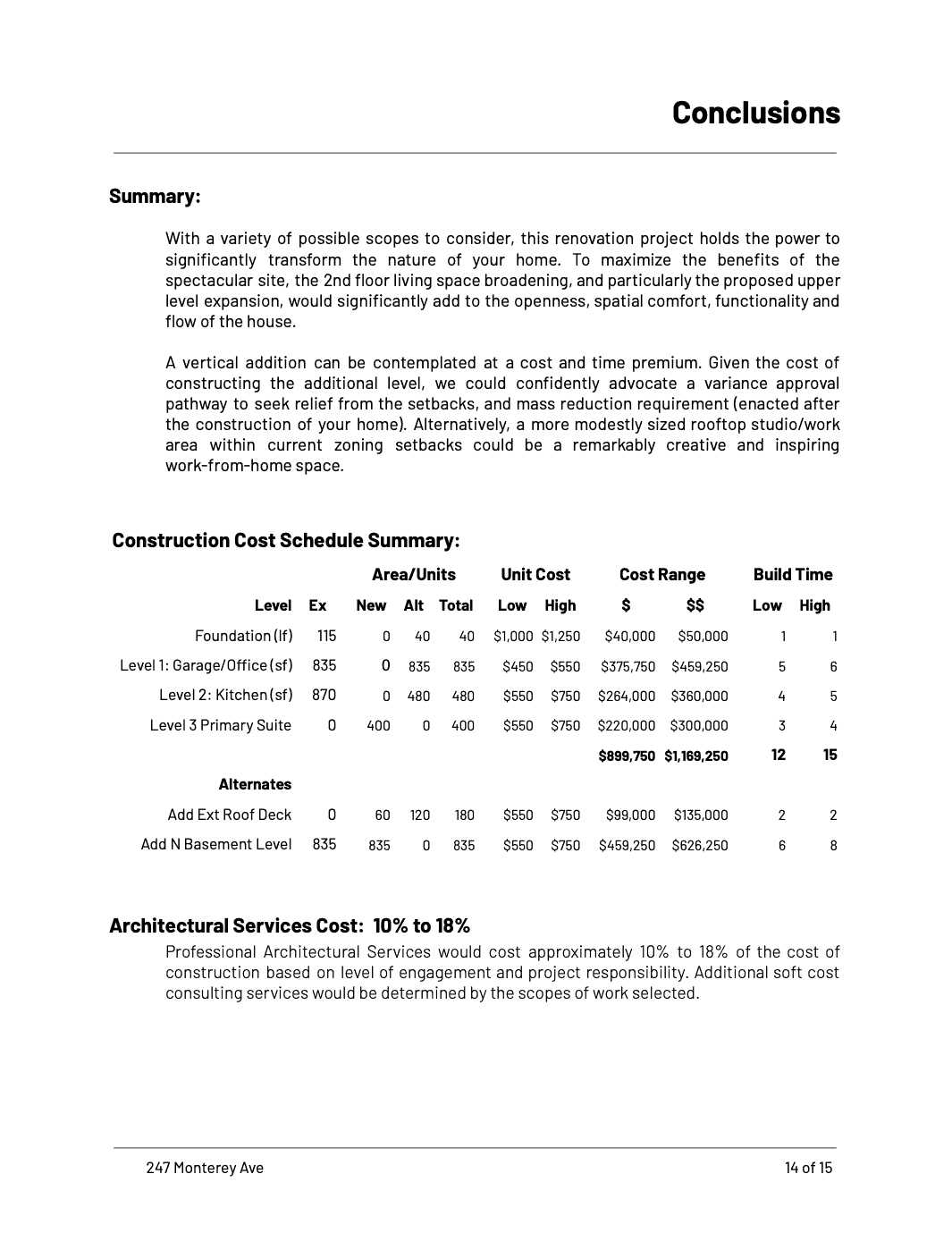Next Truck Step turned Soap dish
You are here:
Home → Design & Specification → Q/A: Terry Milne of the Bernal East Slope Design Review Board
Q/A: Terry Milne of the Bernal East Slope Design Review Board
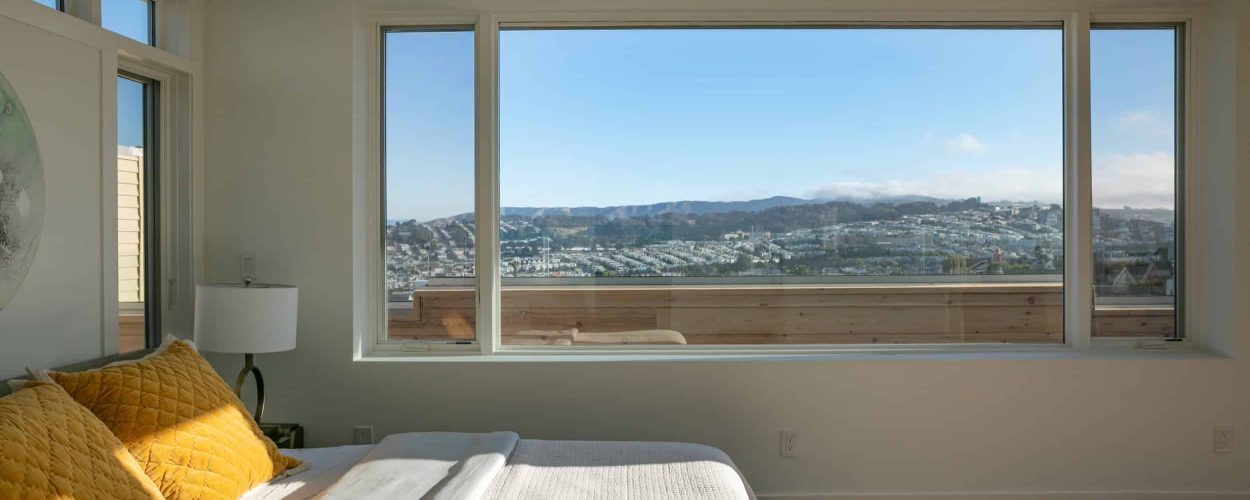
This interview was posted in 2010 and may contain out-of-date information
Can you relate the famous anecdote that lead to the creation of the East Slope Design Review Board?
In 1978, a new building project on the East Slope startled the neighborhood. Neighbors objected to the lack of community review and absence of obvious notification for a project that would obviously affect their properties. Several neighbors literally stood up to the demolition crews and demanded that the work stop. The movement gained support from several San Francisco Chronicle articles and newscasts. As a response, the City of San Francisco and the San Francisco Planning Department created a design review area that required community review before any building permit in that area could be approved. The original boundaries of the East Slope Design Review Area were determined by the Planning Department blight maps, U.S. Census maps and the existing freeways. At that time, the East Slope of Bernal Heights had an above average number of vacant lots per city block.
What role does the East Slope Design Review Board play in the permit-approval process?
The Design Review Board serves as an intermediary between the San Francisco Planning Department and the neighbors in Bernal Heights. Design Review meetings invite Bernal Heights residents to voice their concerns about any new construction in the East Slope Design Review area. The Board relies on built precedent and their knowledge of the codes to weigh the legitimacy of a neighbor’s question. The Planning Department will only accept an application for a building permit from the East Slope Design Review Area with a letter of recommendation from the East Design Review Board. Building projects must then go through regulatory review by the Planning and Building Department.
How has the function of the East Slope Design Review Board changed with the adoption of Planning Code Section 242 (that describes the Bernal Heights Special Use District)?
The primary goal of the board remains to notify neighbors of new building changes and to make sure their objections reach an appropriate forum. The board is also a resource that can clarify the intent, and application of the Bernal Heights Design Guidelines. The Pre-Application meetings are venue for neighbors to pose questions and learn about the goals of the new construction. Recently, economic constraints have had a greater impact of the Design Review Board than any regulatory action by the Planning Department. The Planning Department’s system can still be improved, and so there is still a need for a Design Review Board.
How do the various Bernal Heights Design Review Boards work together?
The Design Review Boards of Bernal Heights are largely separate. We have communicated in the past over particular Design Review Area boundaries, but all review proceedings are separate because of objections by the Planning Department.
What is the most effective action a homeowner can take to move a project through the East Slope Design Review Process?
Use Section 242 and pay close attention to the details that make Bernal Heights unique and different than Noe Valley. The gross area and parking calculations are particularly important. Have good plans that really explain your proposed project. In particular, the board wants to see a detailed site plan that show adjacent properties in plan, adjacent building elevations and an understanding of the changed sight lines onto/from the newly changed property. It is also helpful to have fully descriptive, scaled drawings with annotations and dimensions. The goal of the Board is not prescribe a singular style of house, rather to ensure new designs comply with existing guidelines.
