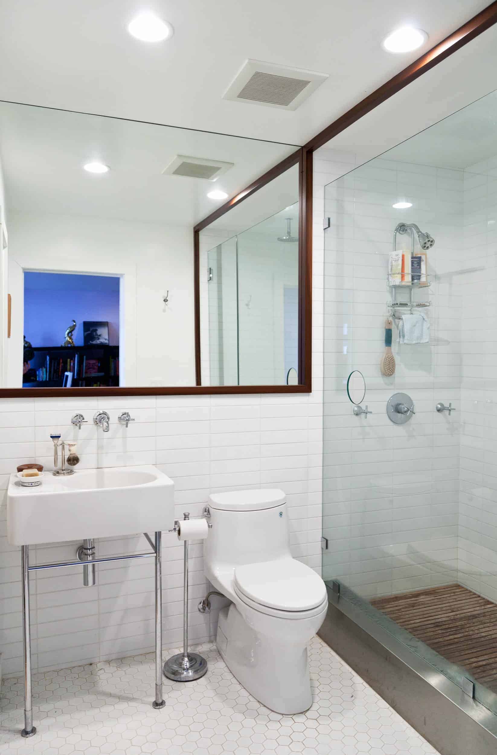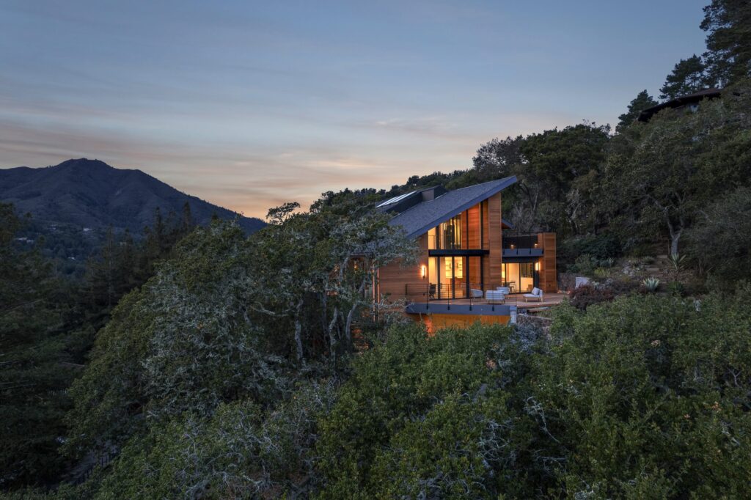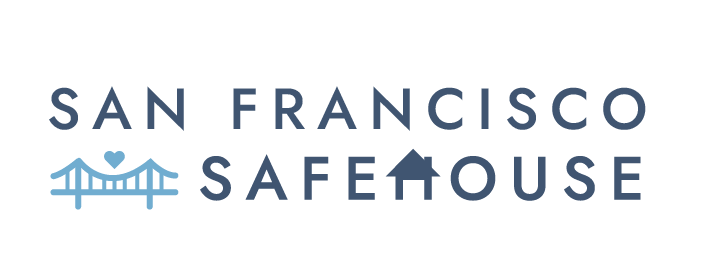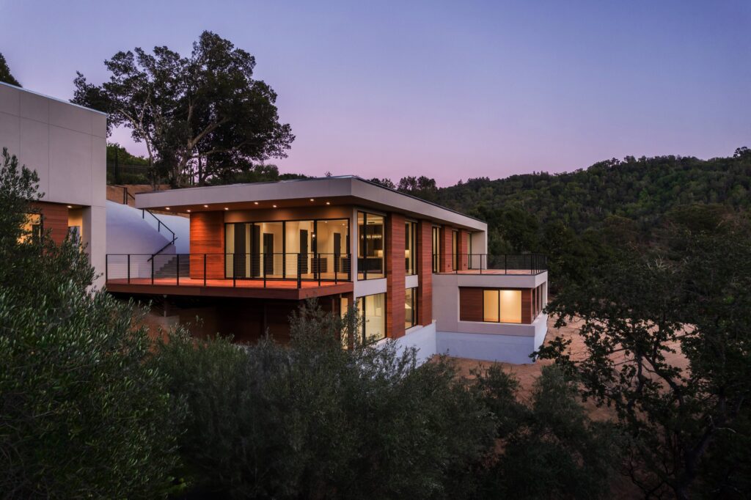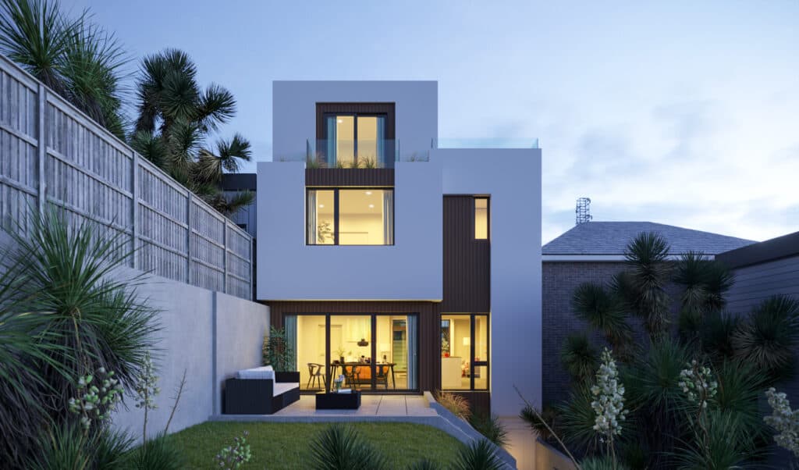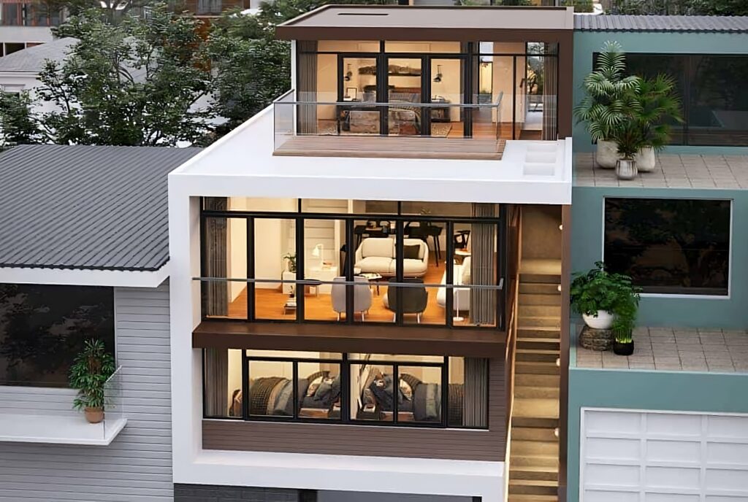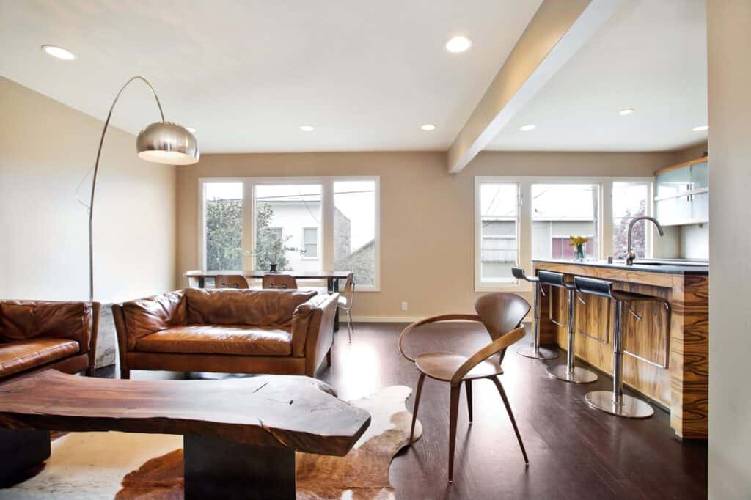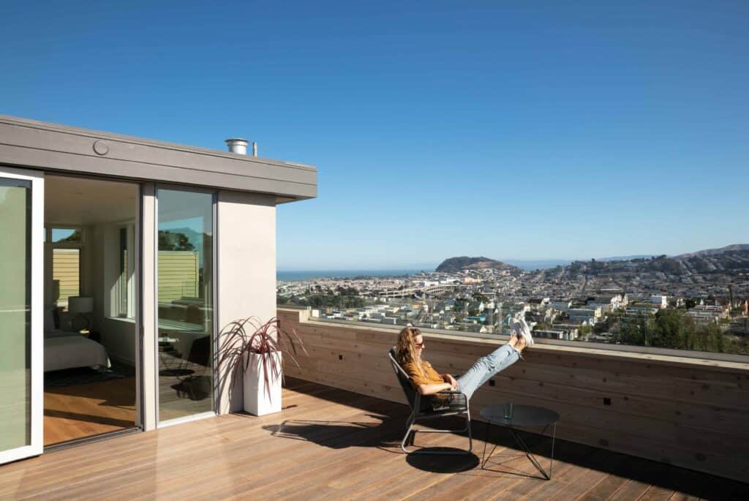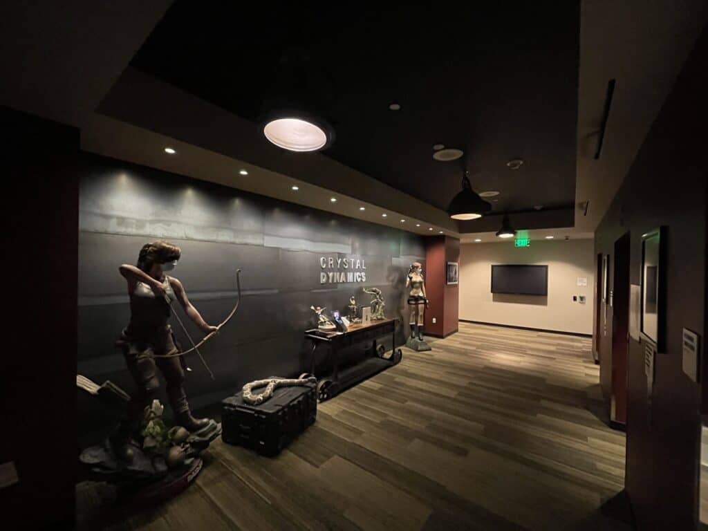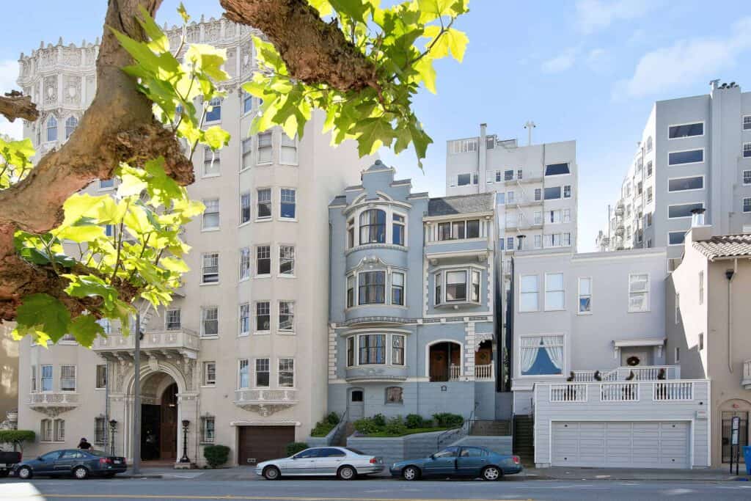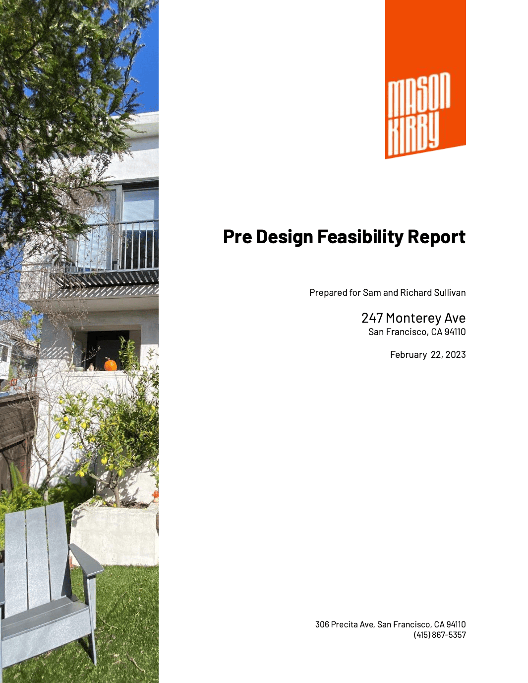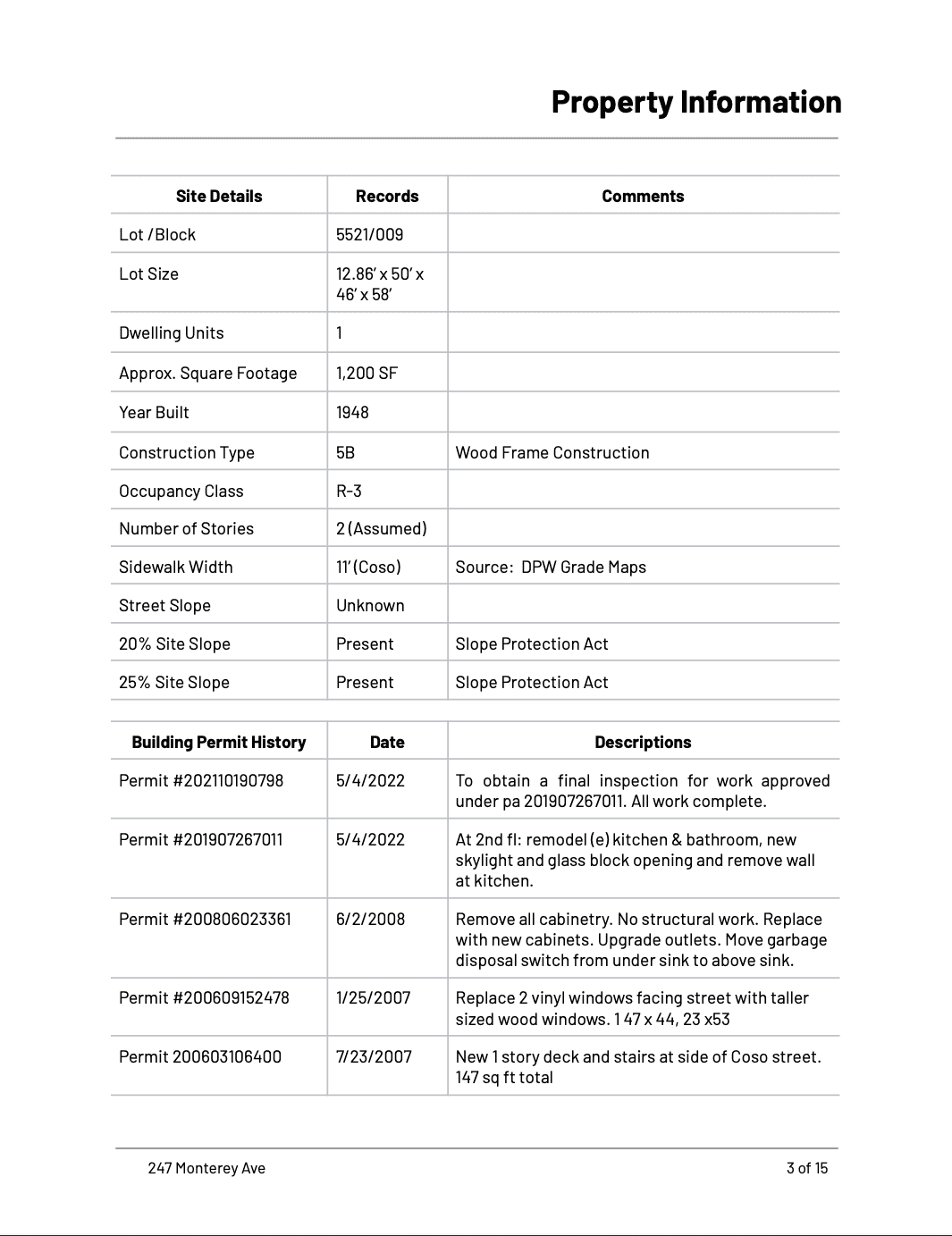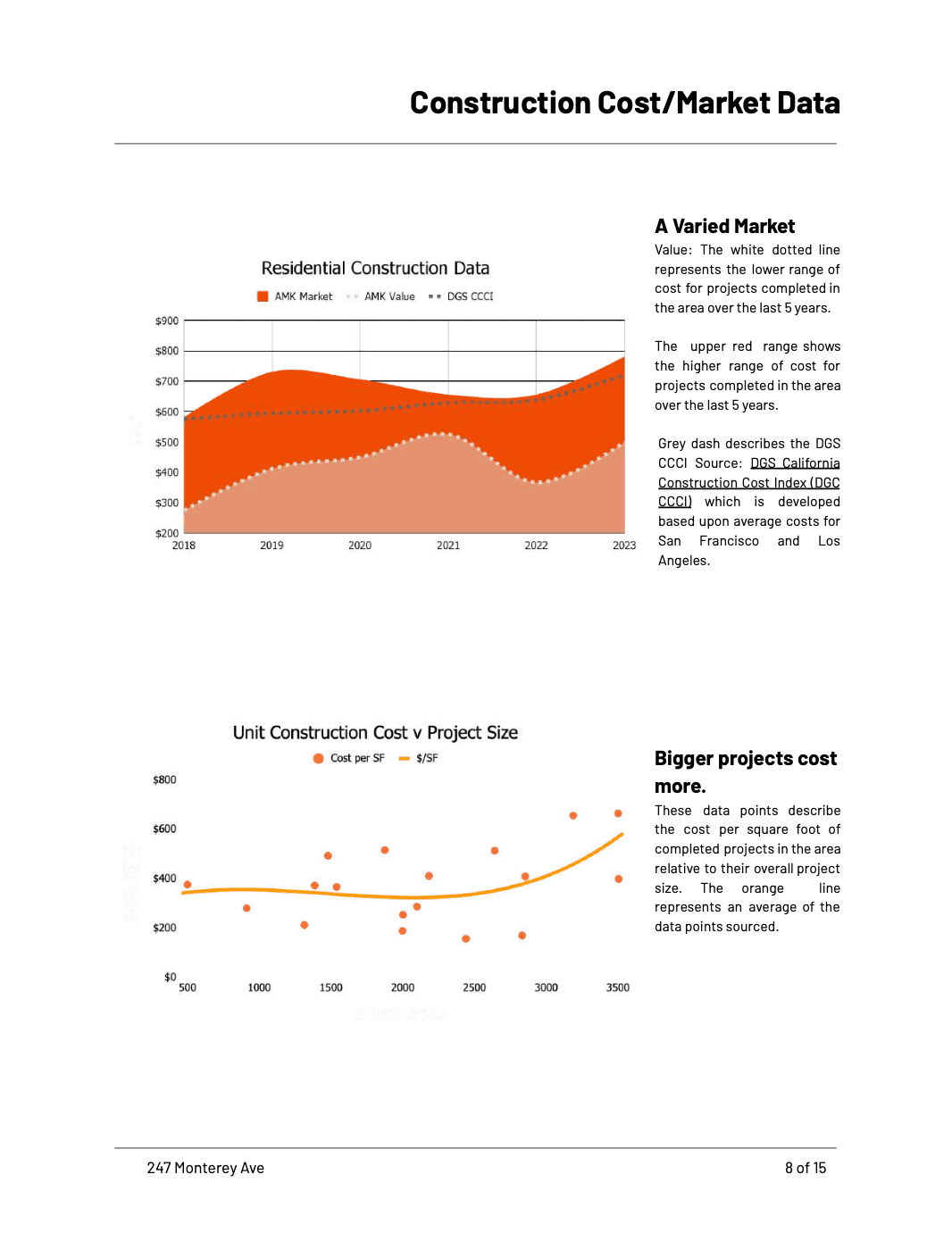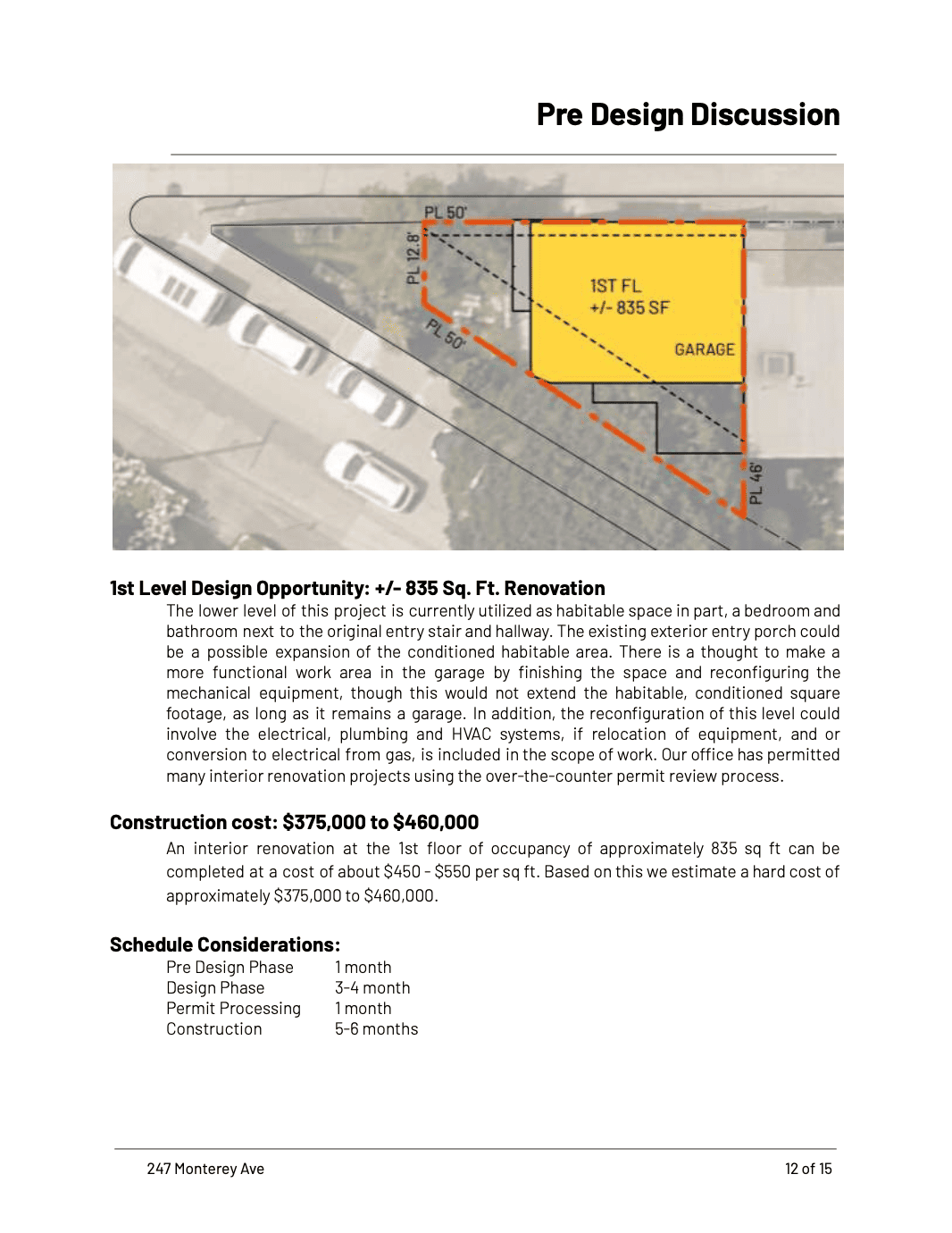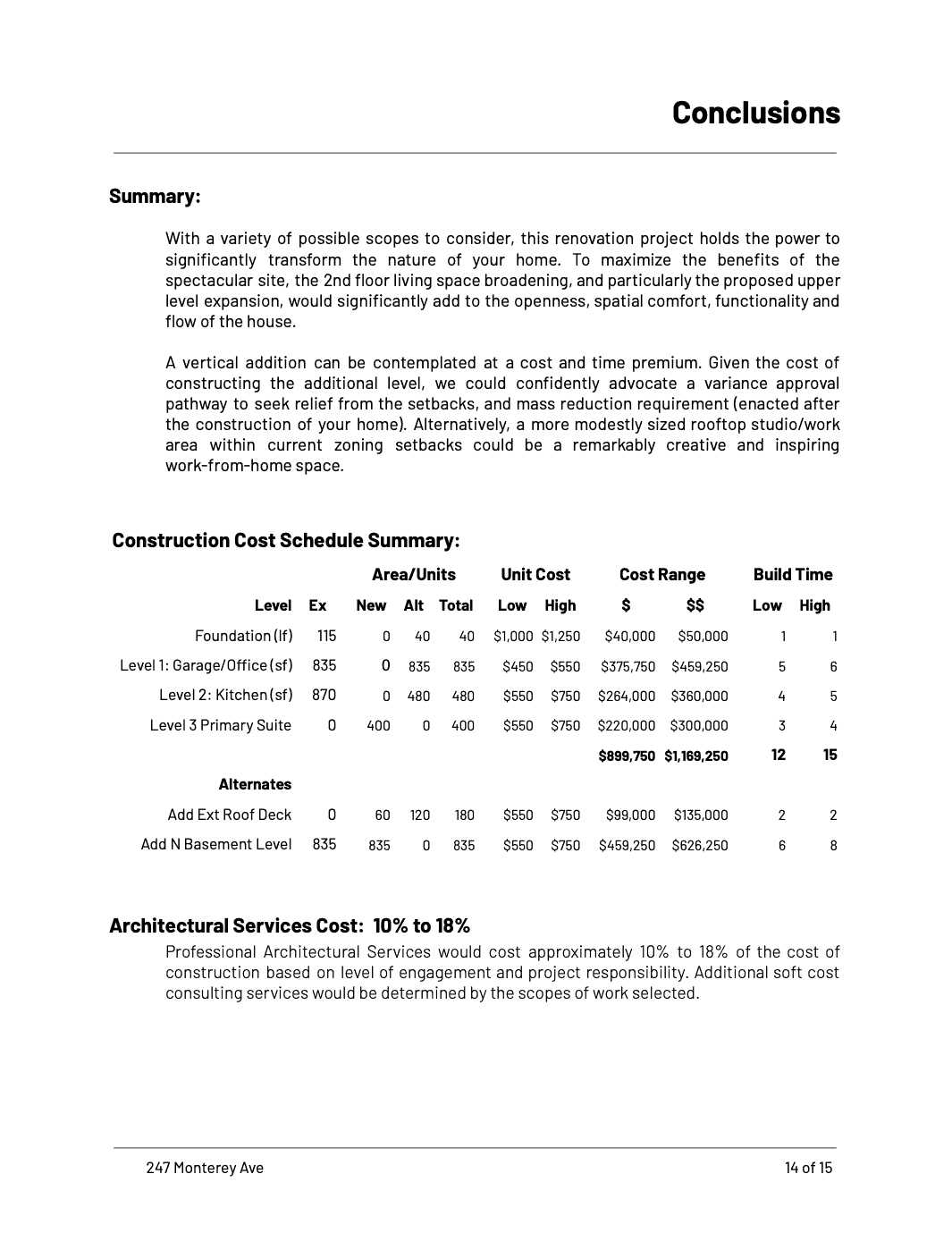Mission Studio
Mission Studio
Nestled in the bustling heart of San Francisco is a unique luxury remodel project that innovatively combines work and living spaces. The Mission Studio project, completed in 2015 at a cost of $650,000, demonstrates how to optimize an unused space for a new purpose, creating an environment that is as comfortable as it is functional.
The project’s challenge was to transform an unused area above the Different Fur Recording Studios, owned by Patrick Brown, into a residential apartment. The objective was not merely to create living quarters but to design a space that allowed for seamless integration between work and home life, offering an environment conducive to both collaboration and relaxation.
We took on the task, employing a cozy-industrial design style that perfectly caters to the needs and aspirations of a recording studio owner. This design approach combines the raw, rugged aesthetics of industrial design with the comfort and warmth typically associated with residential spaces. The result is a unique living space that resonates with the creative atmosphere of the recording studio below.
Completion: 2015
Cost: $650,000
3470 19th St – San Francisco, CA
Builder: Cummins Construction
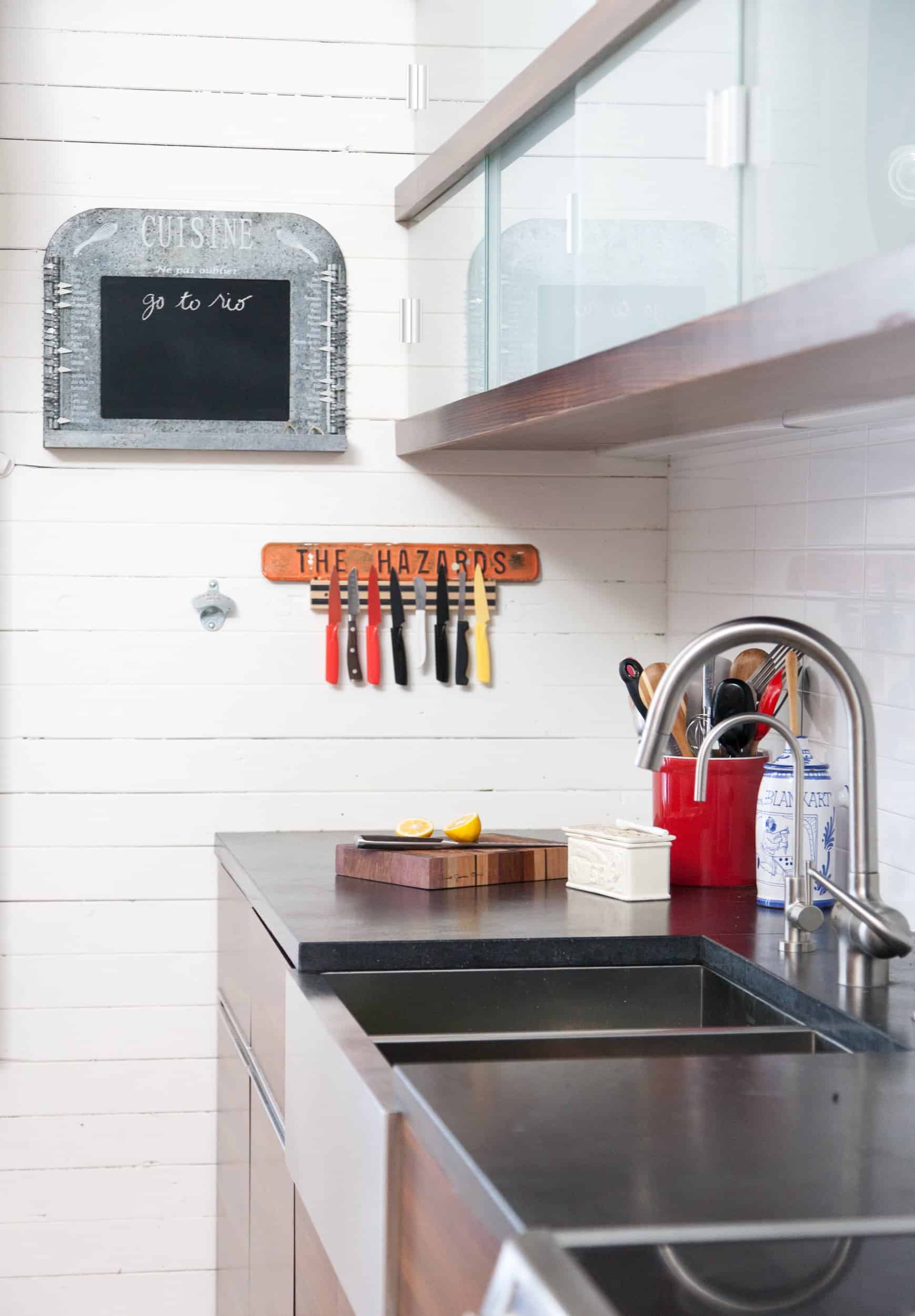
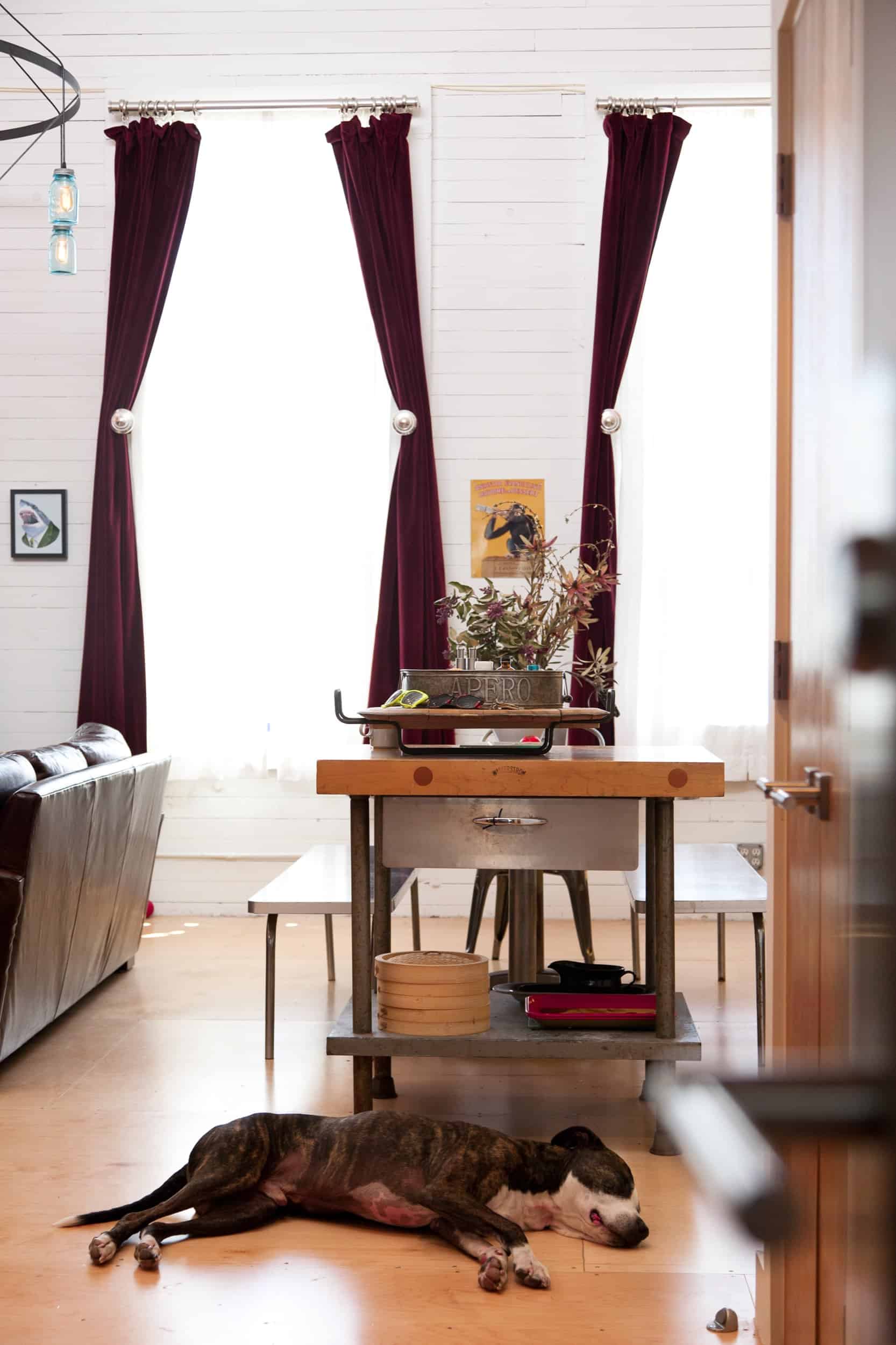
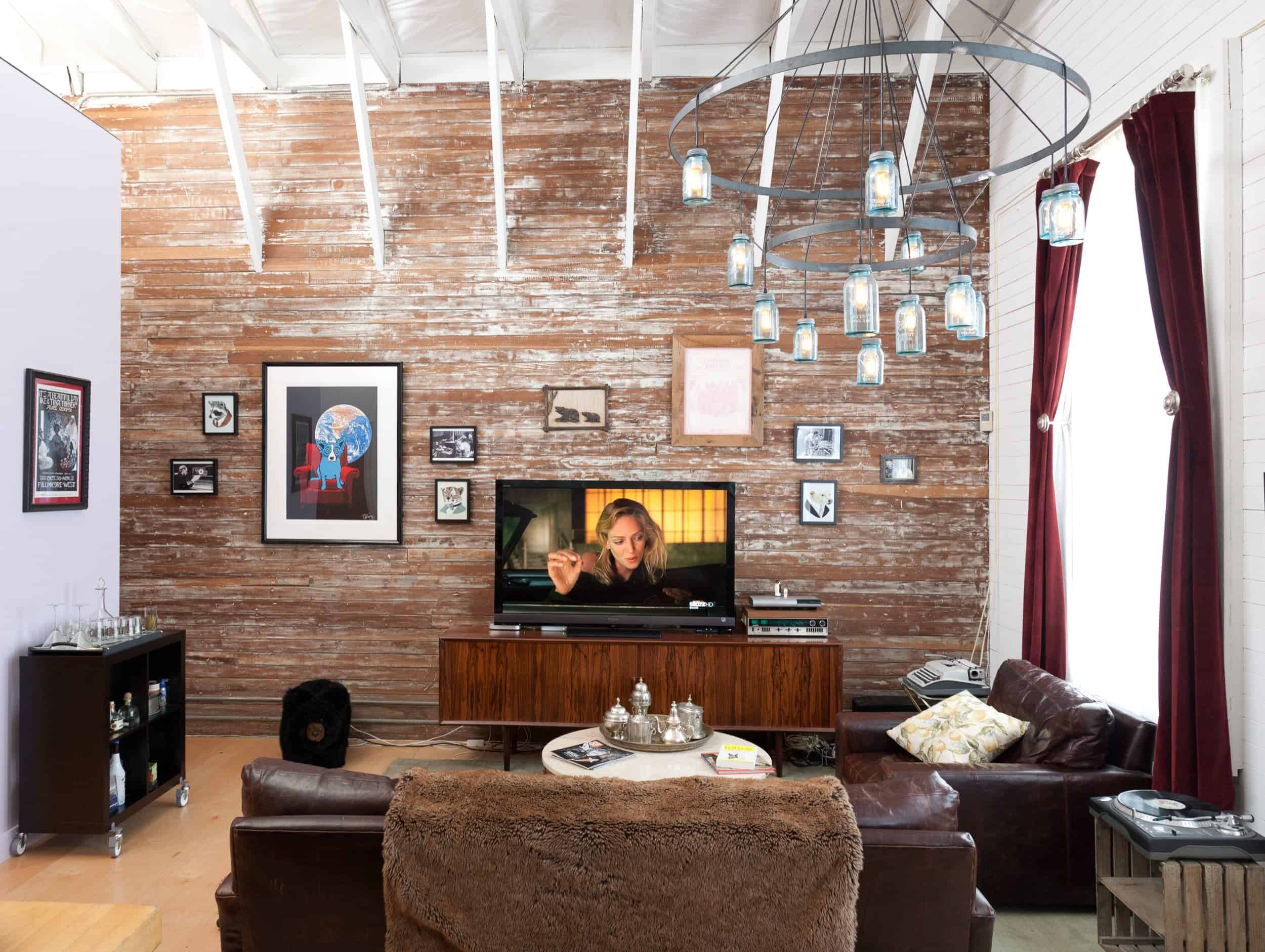
One of the key elements of the design is the decision to leave the bricks and wood rafters exposed. This choice pays homage to the industrial origins of the space while contributing to the rustic, warm ambiance of the apartment. The exposed bricks and rafters are juxtaposed with modern comforts, creating an engaging blend of the old and the new.
Another striking feature of the project is a custom chandelier crafted by Mason Kirby himself. This bespoke lighting fixture serves as a focal point in the apartment, its warm glow providing a welcoming, home-like ambiance to the industrial setting.
The apartment’s location above the recording studio provides an ideal environment for late-night work sessions, spontaneous collaborations, and relaxation after long hours, eliminating the need for a daily commute and offering a unique work-life balance. It is a testament to the potential of innovative architectural solutions in addressing unconventional living and working scenarios.
Mission Studio is a noteworthy case study for those interested in constructing a modern home in San Francisco, particularly when it involves repurposing existing space. It underlines the importance of understanding the lifestyle and needs of the residents, creatively reimagining a space that fulfills those requirements, and employing design elements that resonate with the space’s original purpose.
