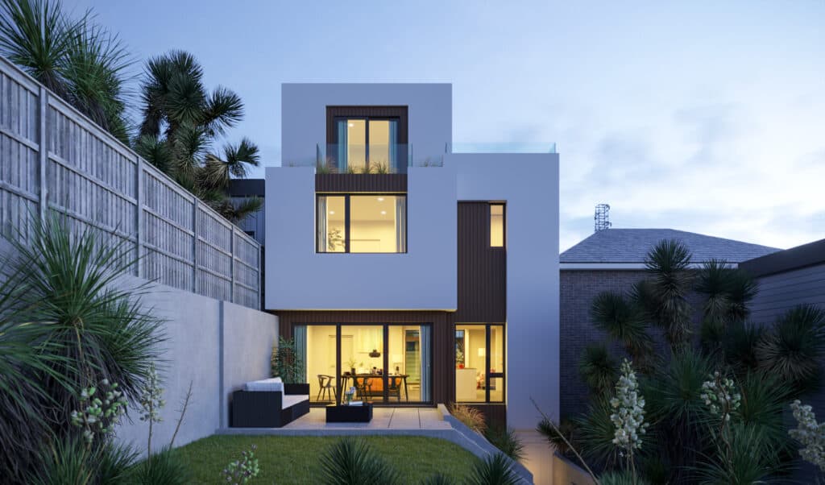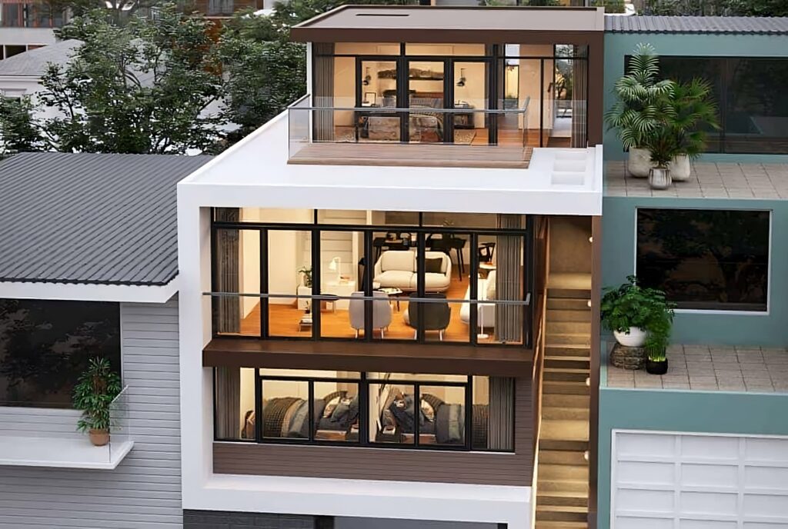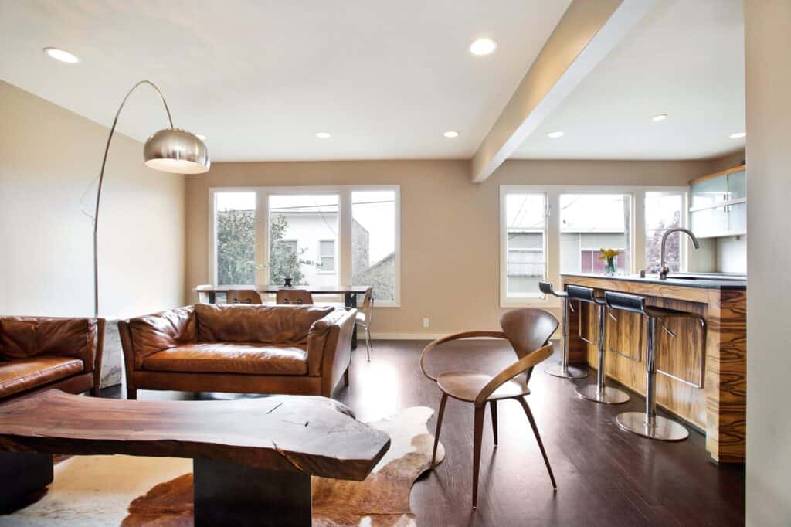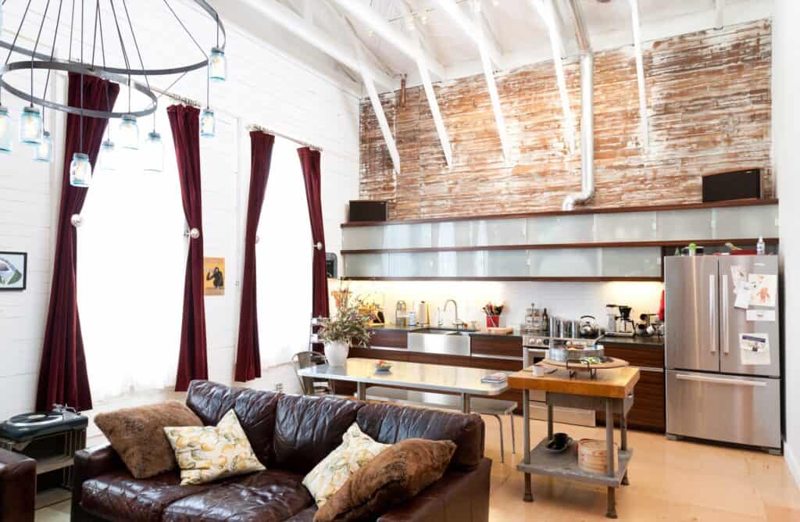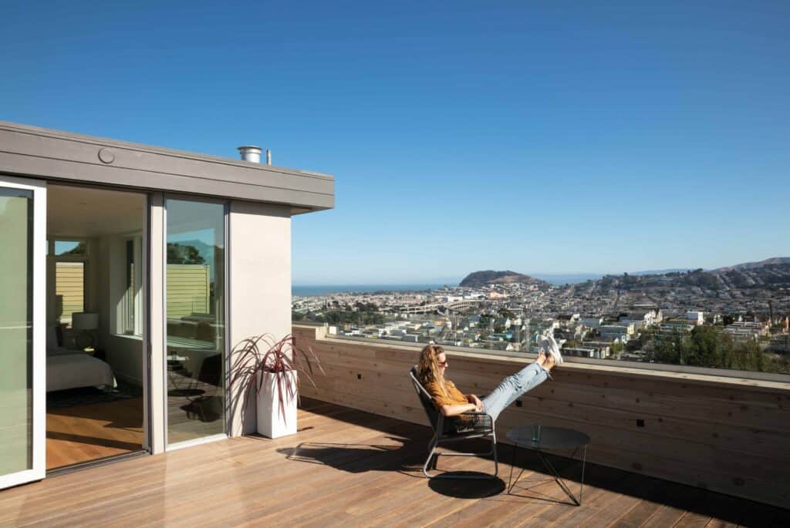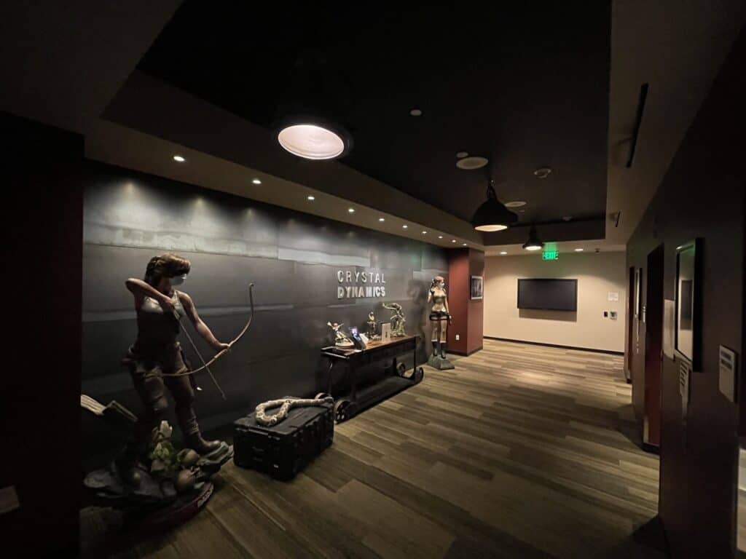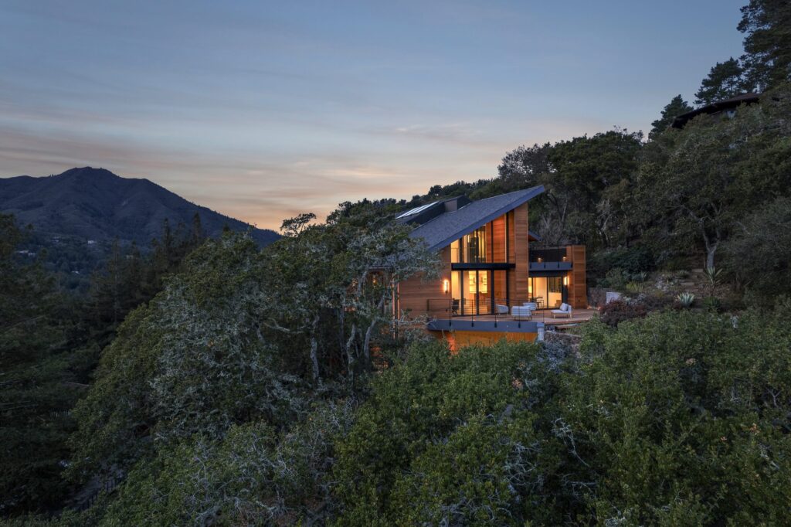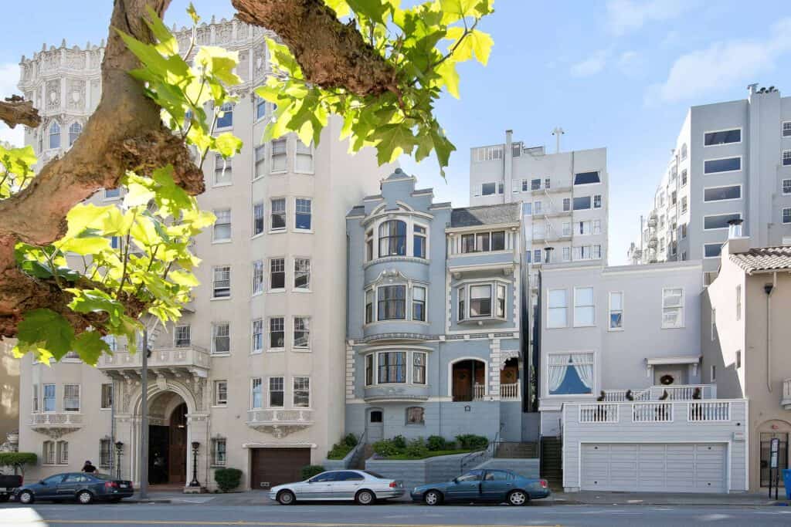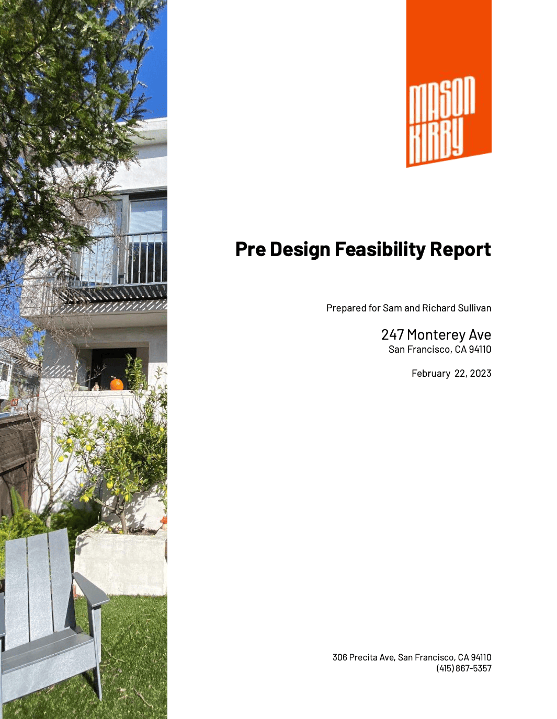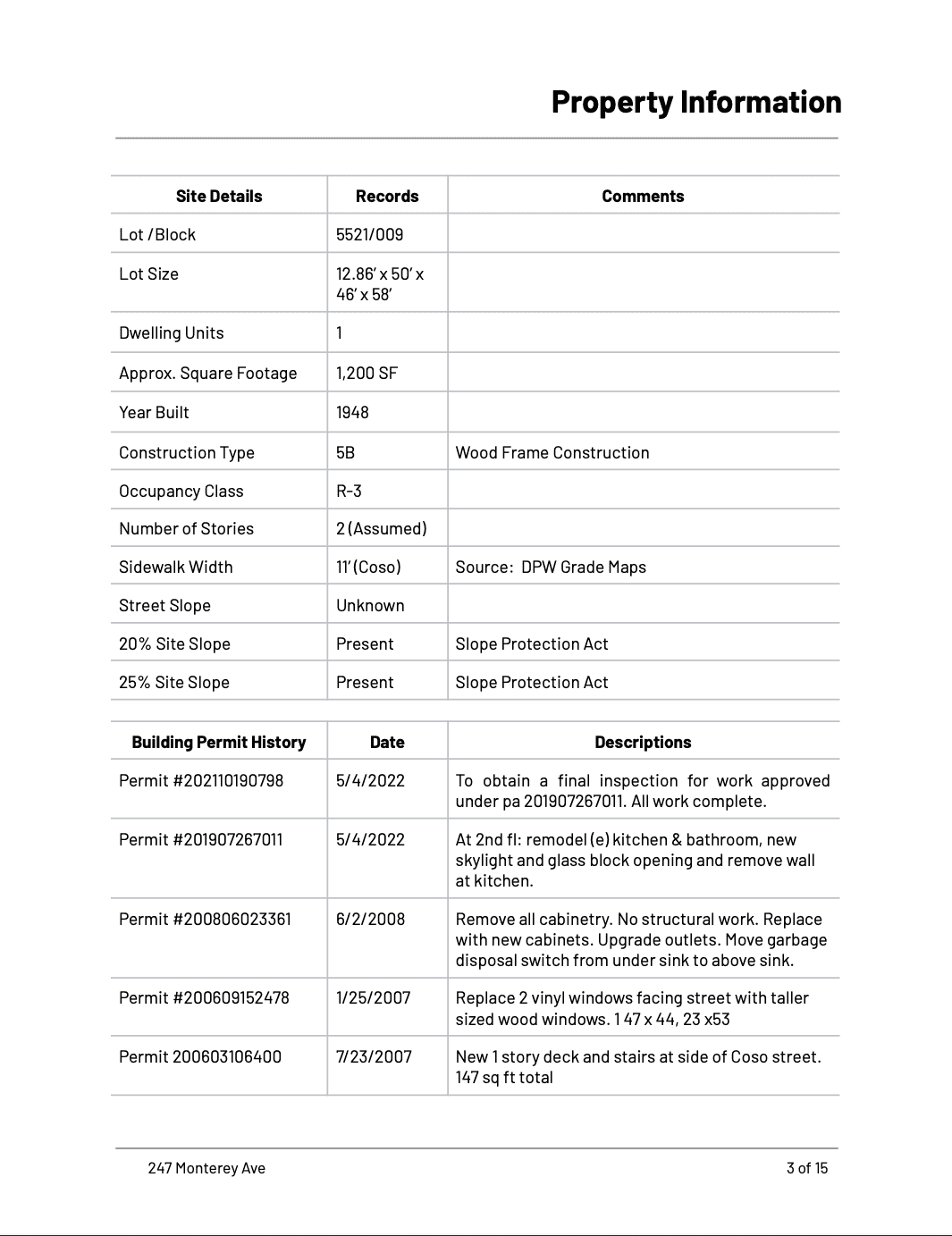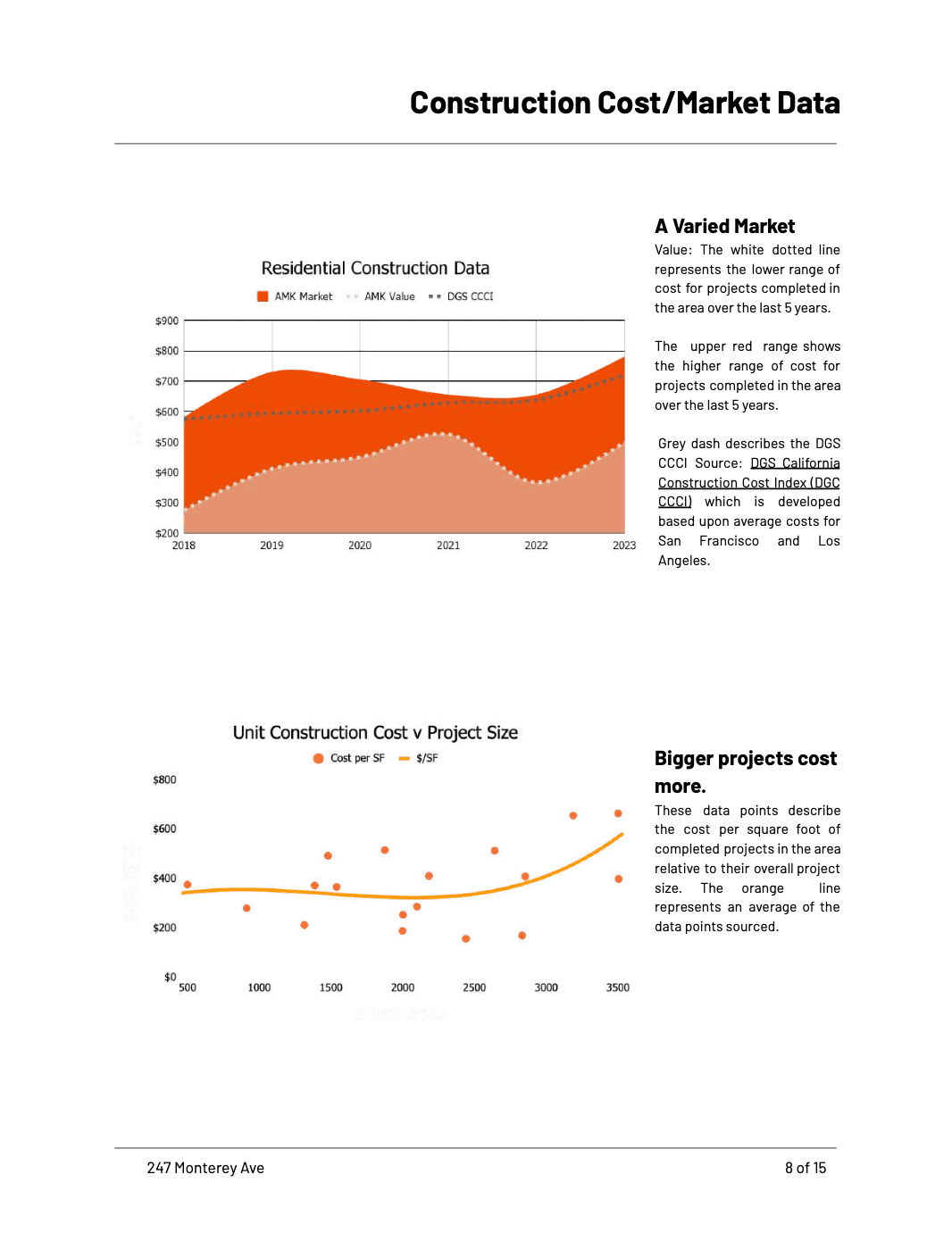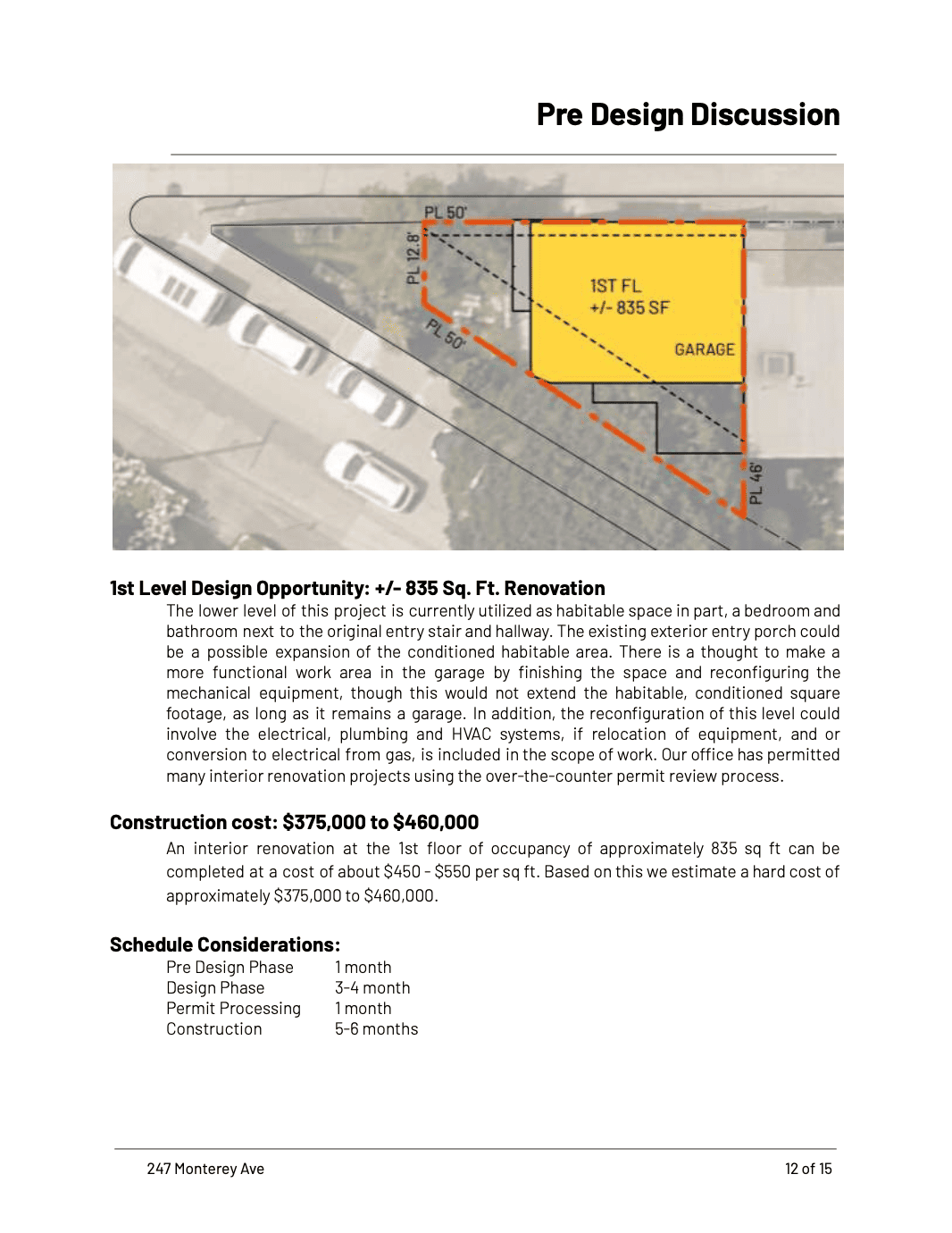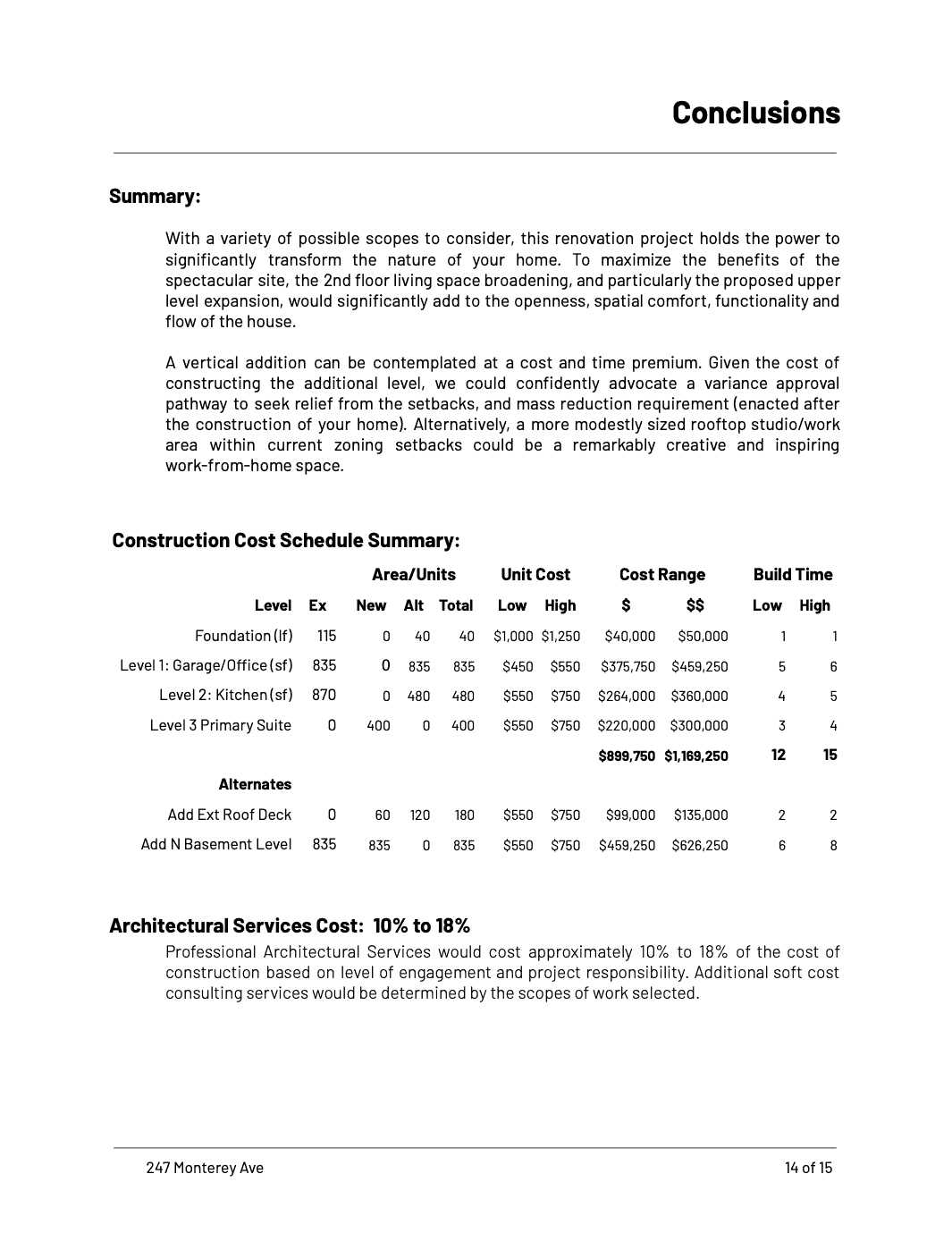Funky Drummer
Funky Drummer
For the design of Funky Drummer, a new single-family residence tucked into the hillside of San Rafael, with sweeping valley views, we were tasked with the challenge of maximizing square footage in a steep site that had a critically tricky height and massing requirement.
The goal was not just to build in a hill, but to become part of the hill itself. We selected materials and finishes that seamlessly blend with the environment, in contrast to the Spanish Colonial style homes nearby. This harmony with the natural landscape is reinforced by the massive foundations, a geotechnical solution, which makes the building feel as if it’s always been a part of this hill.
From an architectural pattern making perspective, we had a broader opportunity to develop a rhythm and a sequence to the different masses, resulting in a harmonious, thoughtful, and rhythmic window strategy with heavy overhangs for solar gain, a flat roof, and some daylight monitors that are punctuated in the roof. The parabolic monitors allowed the light to come in from different angles and filter into the internal areas of the building.
————
Funky Drummer named after the James Brown song, which has been sampled over 1000 times, used by the likes of Run DMC, Public Enemy, N.W.A, and the Beastie Boys.
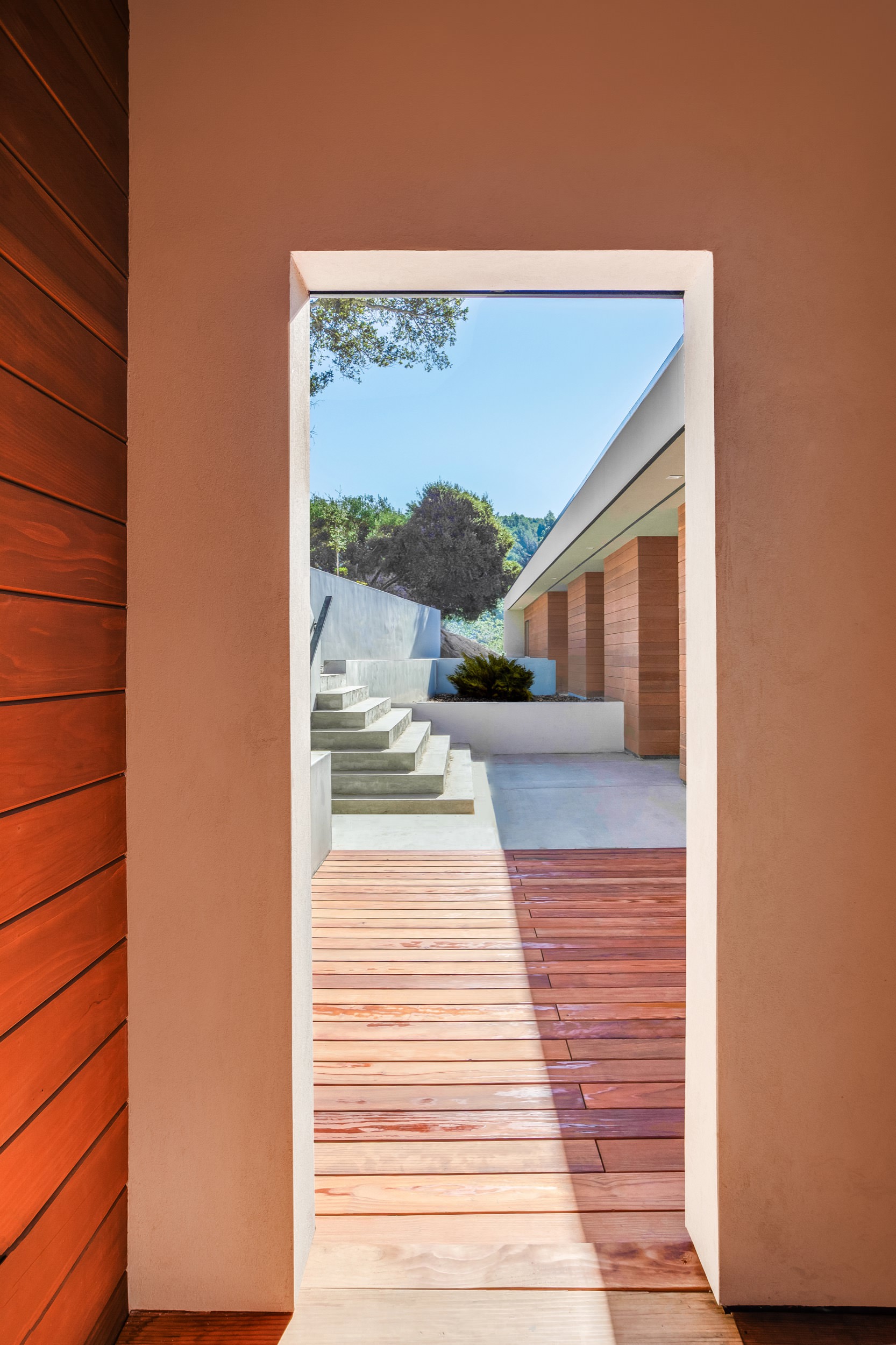
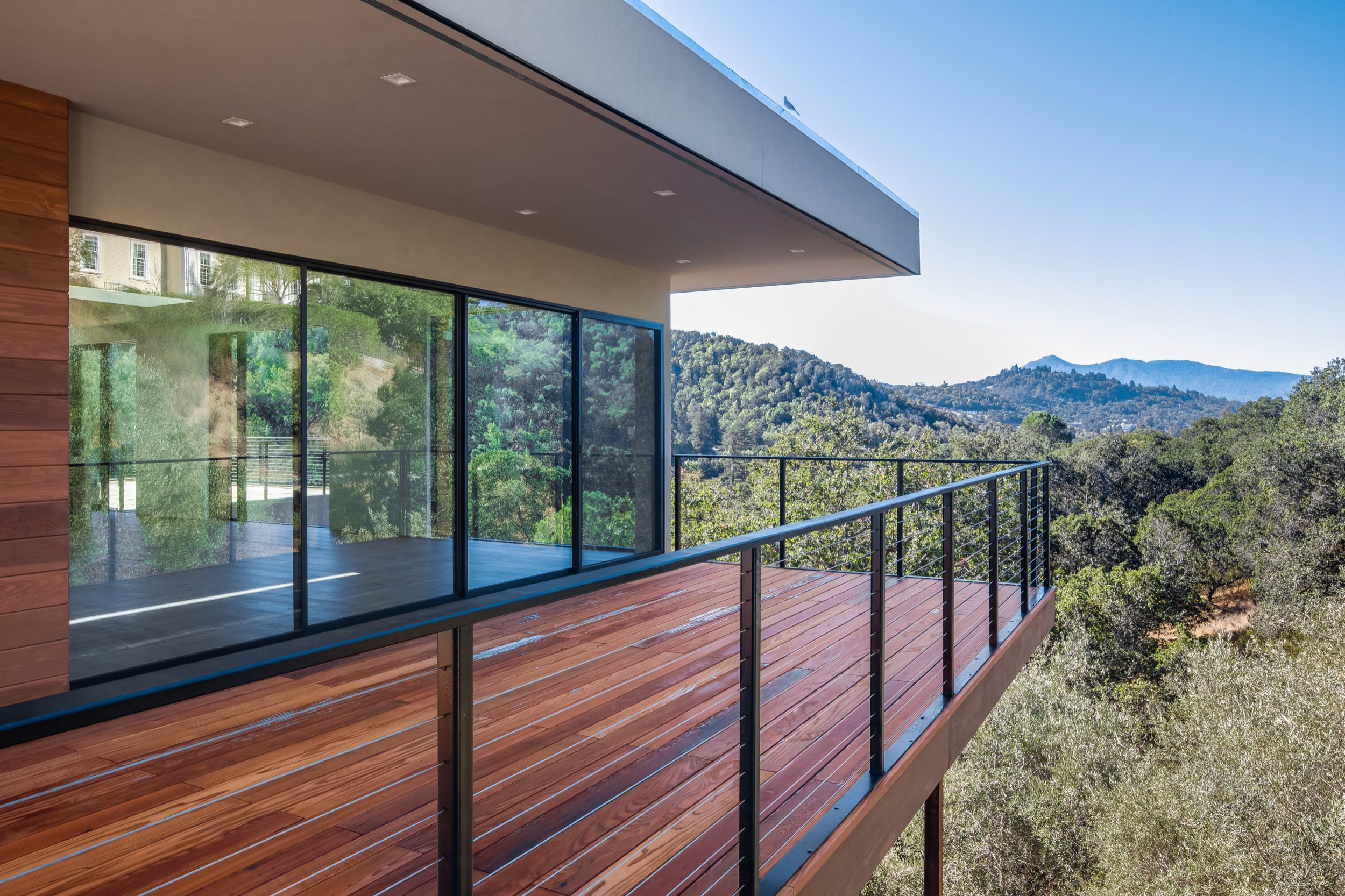
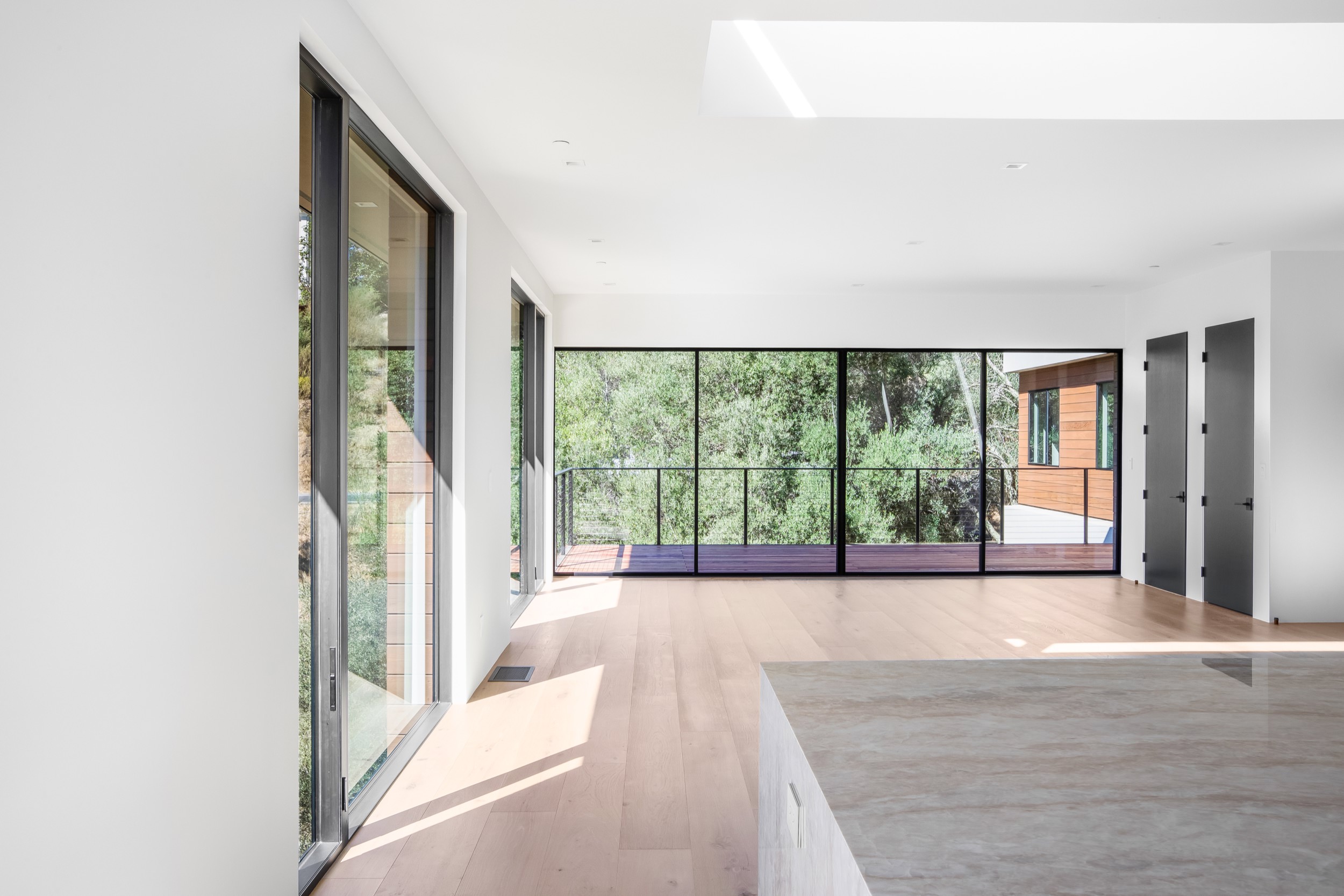
The design features an array of skylights that bring daylight into the upper living area, while Bris-Soleil screens<em> (an architectural feature of a building that reduces heat gain within that building by deflecting sunlight)</em> the floor-to-ceiling windows, and multiple decks create a variety of outdoor entertaining spaces with stunning valley views back toward Frank Lloyd Wright’s Marin County Civic Center.
Drawing inspiration from the first tenet of Frank Lloyd Wright — to build into the bottom third of a hill, we adopted the principles of Wright’s Marin Civic Center, treating the building as a bridge. This allowed us to create terraces, providing multiple outdoor spaces and maximizing the allowable square footage without it appearing ‘like some enormous turd on a hill’.
The plan is rigorous in terms of diagram and strategy, with a master bedroom on the lower level and access to a deck that sticks out, like a Pirate’s plank, on the main level. The dining room and kitchen, living area, two bedrooms and a bathroom complete the main level. The bedrooms have access to the roof via the master bedroom volume on the right-hand side. The left side features a two and a half-storey studio space, with a two car garage on top.
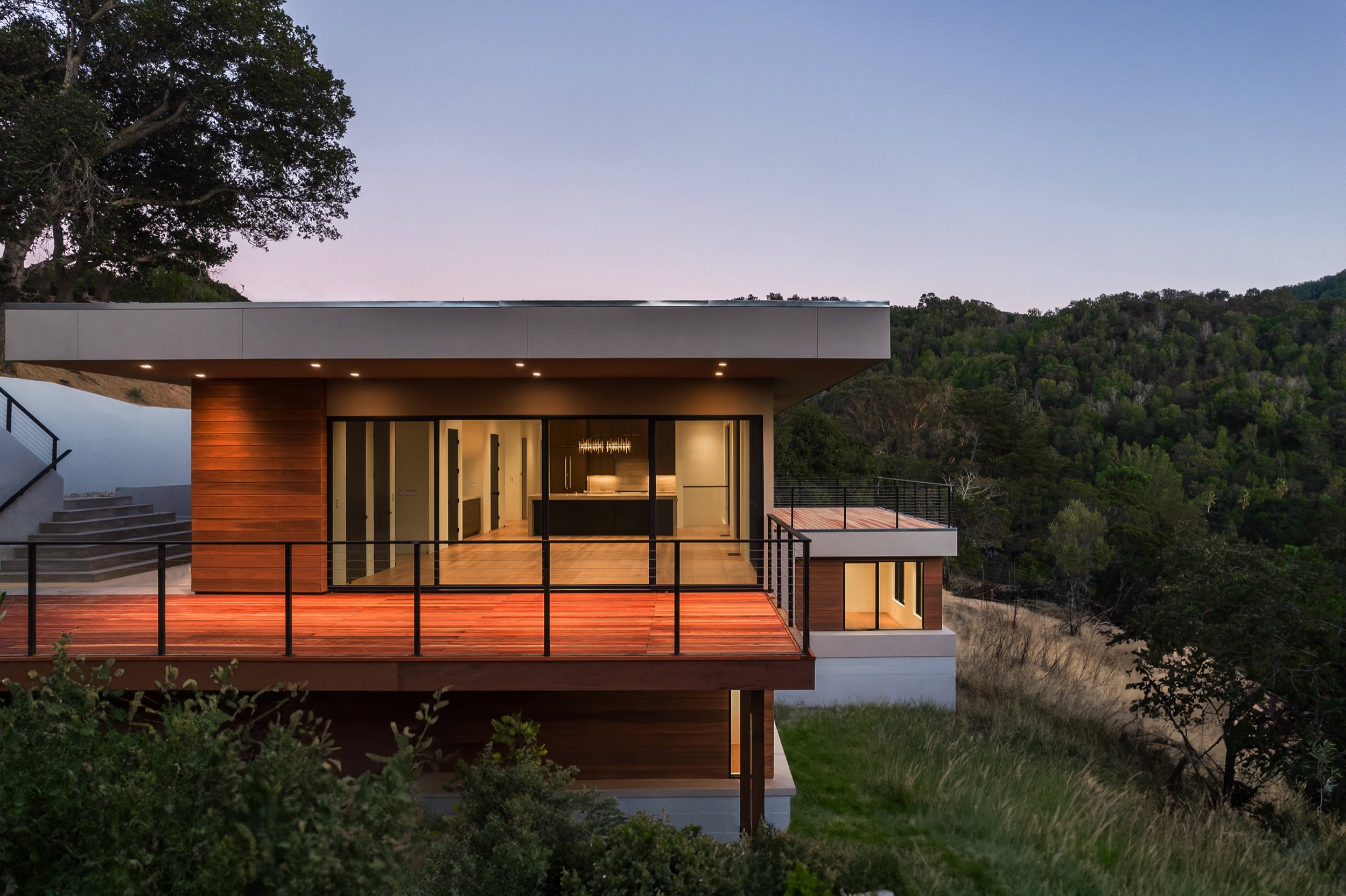
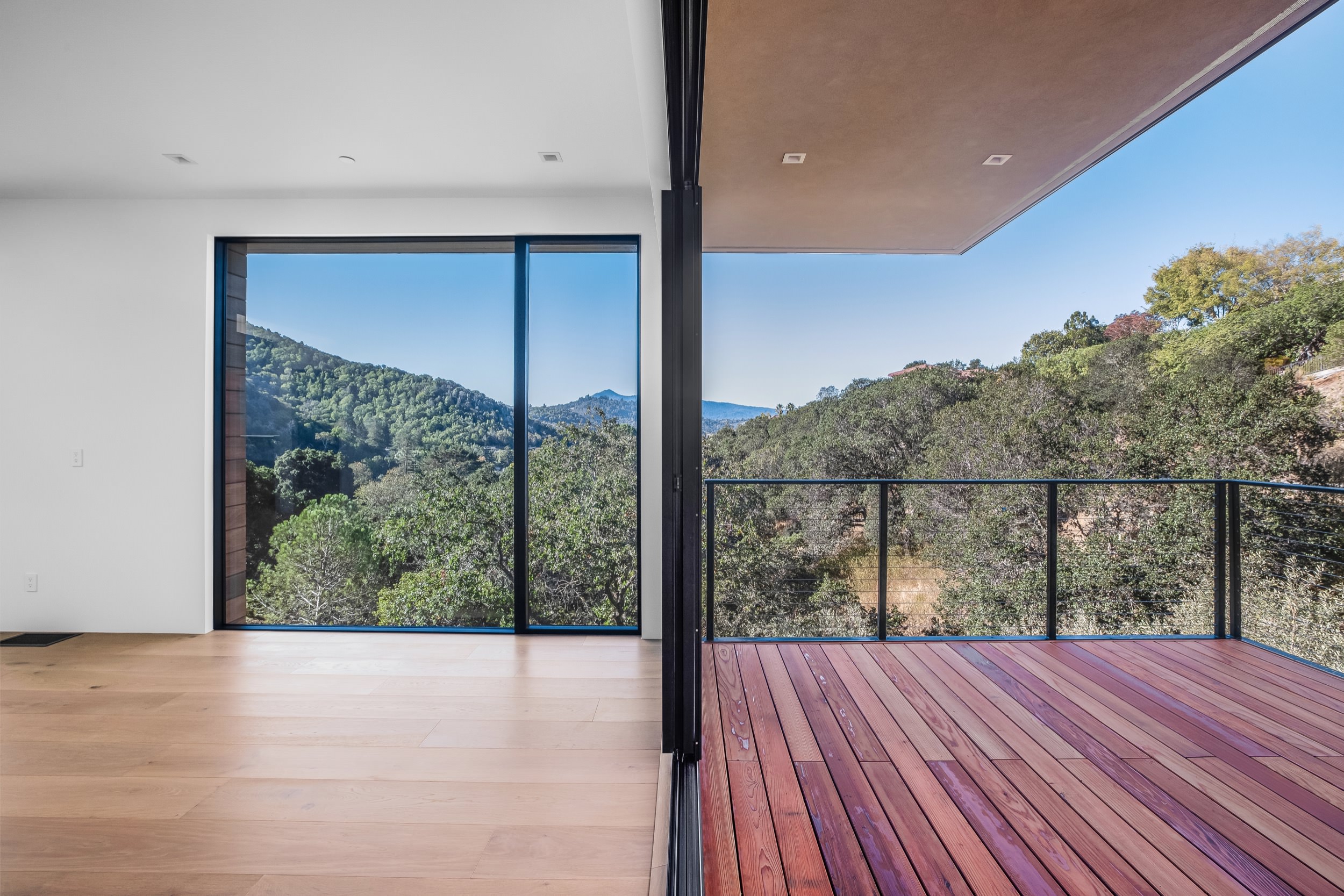
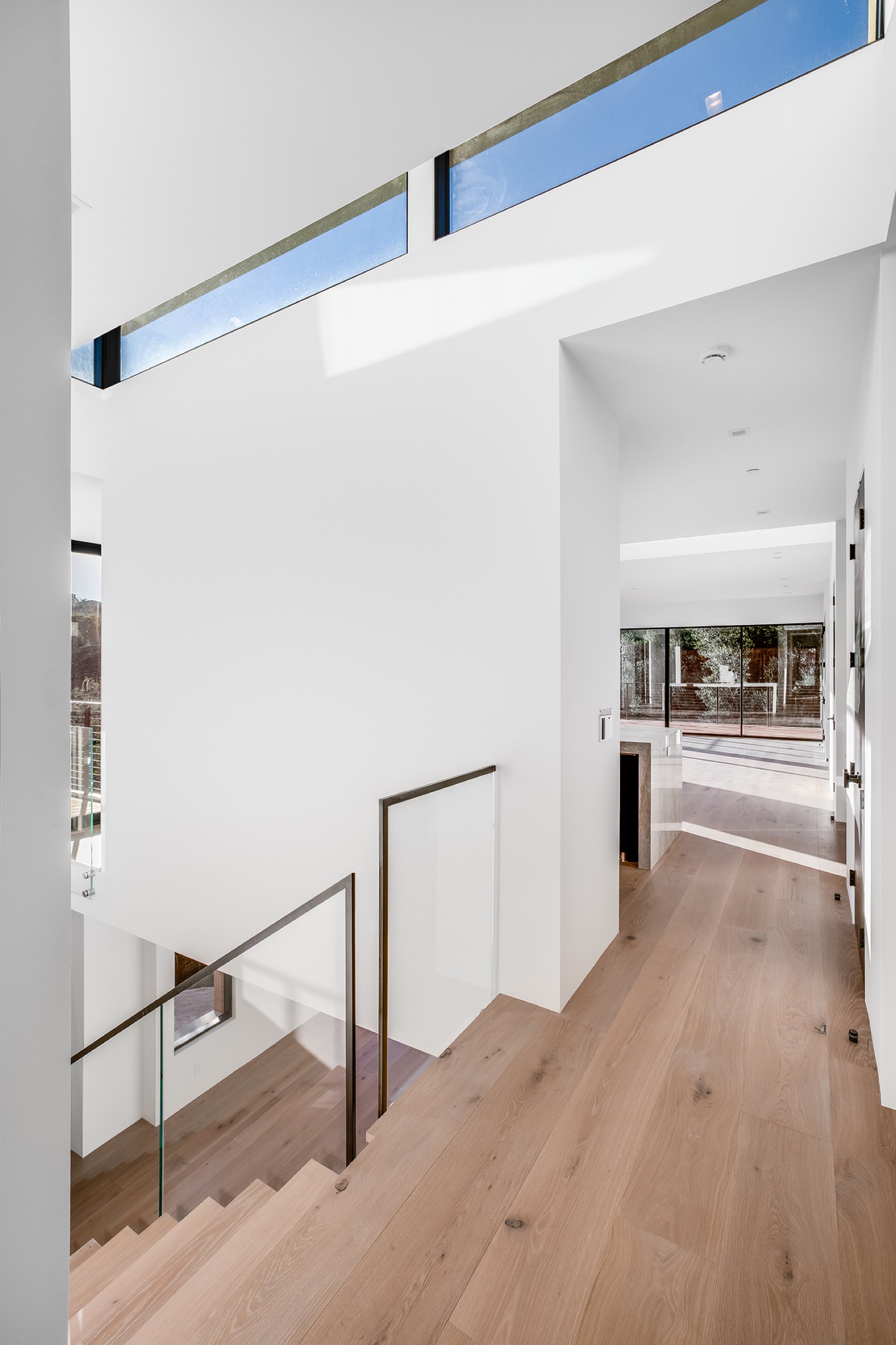
We looked to the architectural marvel that is Louis Kahn’s museum in Texas for the implementation of three light monitors on the roof, creating a system of indirect lighting that penetrates the hillside depths of the building. The brows of the building are determined by solar angles, and the aim was to ensure every room was filled with natural light, the woodwork hiding structural elements while enabling the building to resonate with nature’s rhythms.
This project was a challenging Marin County level project to get approved and went through a number of redesigns. A significant priority was the need to minimize native tree disruption, as well as the preservation of a seasonal stream that runs on the left-hand side of the site. The result is a beautiful residence that blends seamlessly into its surroundings, with terraced landscape gardens enhancing the connection to the outside world.
A key factor in the realization of this project was our use of immersive technology to create a three-dimensional virtualization environment to visualize their designs in detail and identify any potential issues early on in the design process. They were also able to collaborate with stakeholders in a more interactive and engaging way by giving them a chance to explore the virtual space, and provide feedback on a number of key design elements, before construction began.
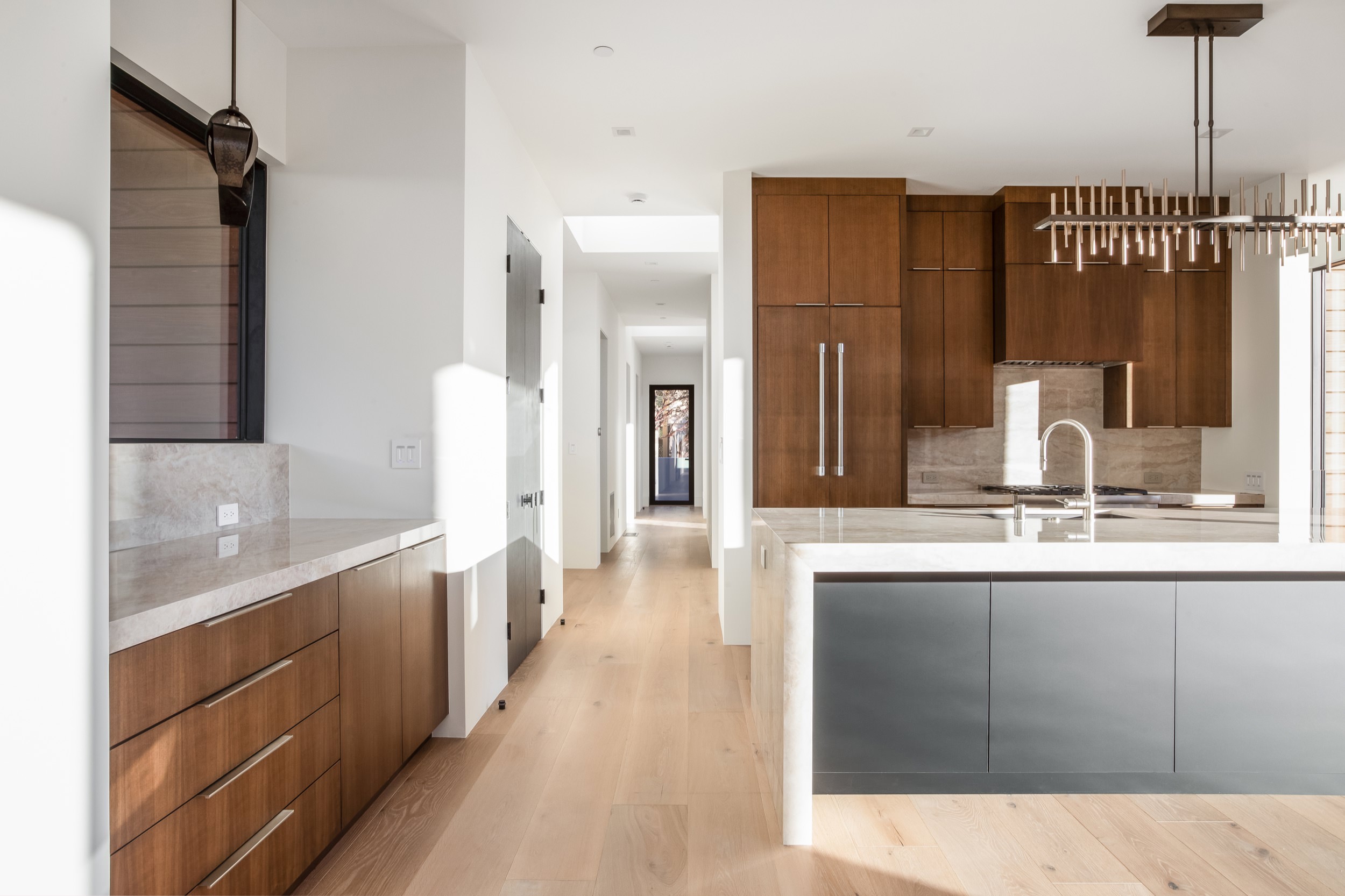
Funky Drummer is more than a home; it’s an experience that redefines the bond between architecture and nature. It invites its inhabitants to not just live, but thrive within the contours of the land, proving that even the steepest of hills can be transformed into a sanctuary of peace and tranquility.”
