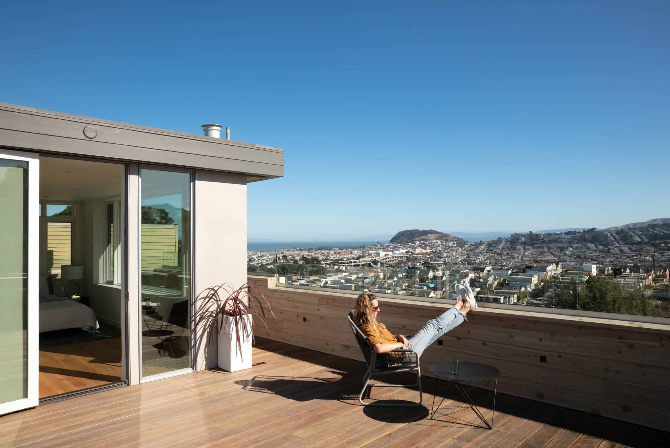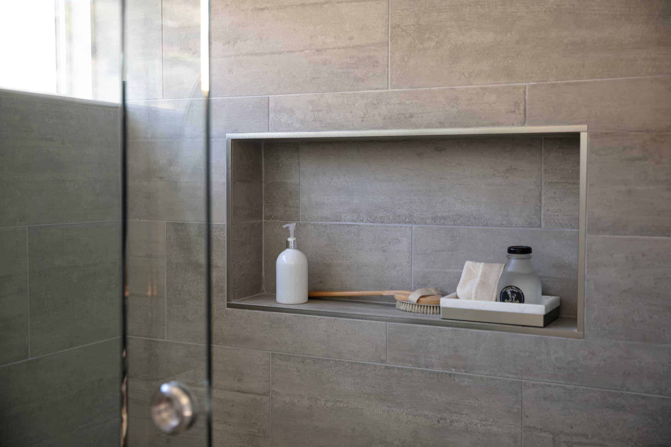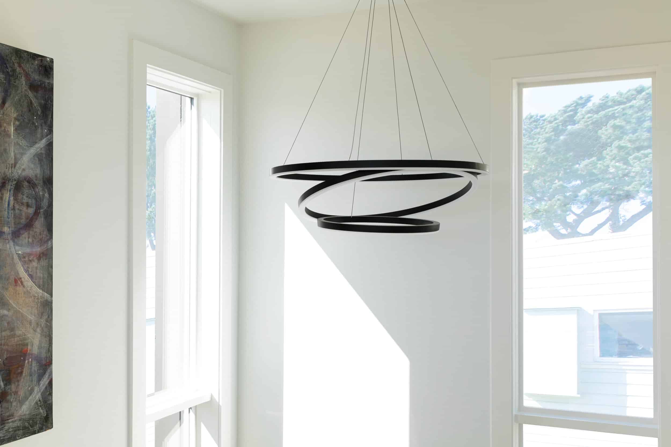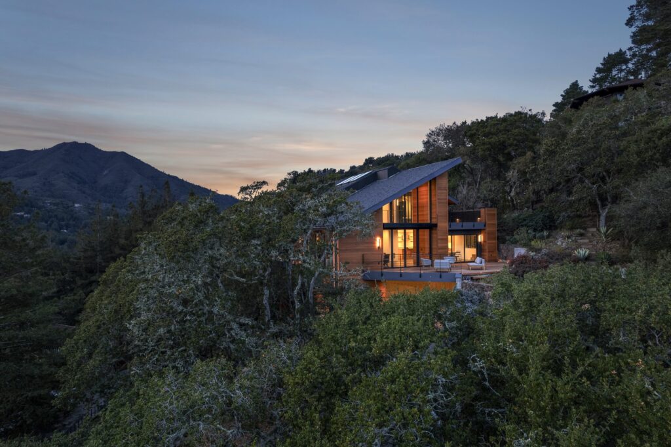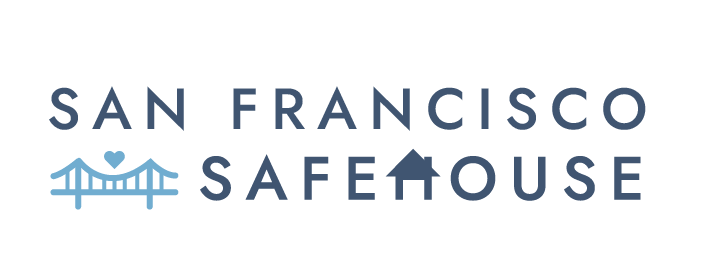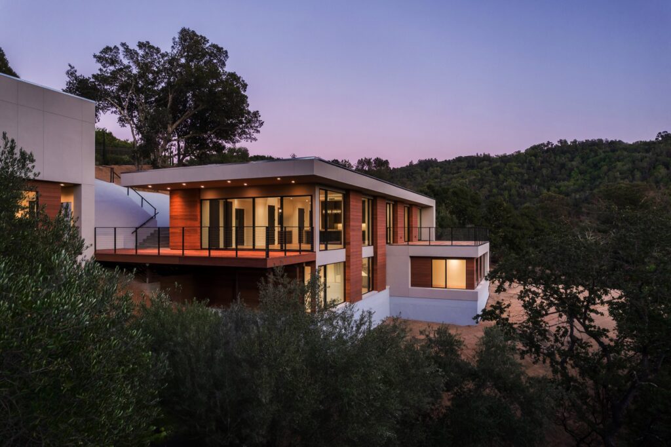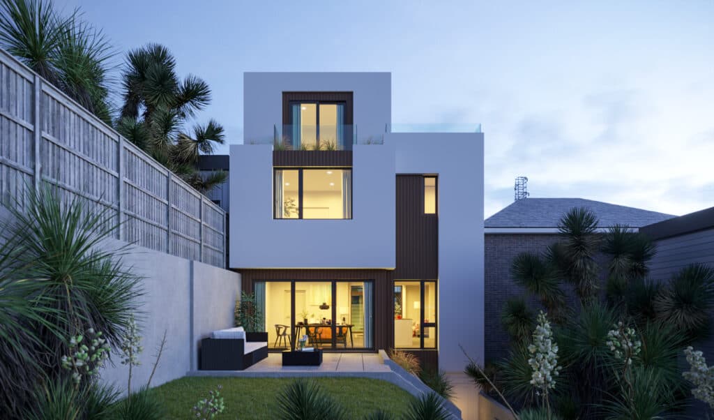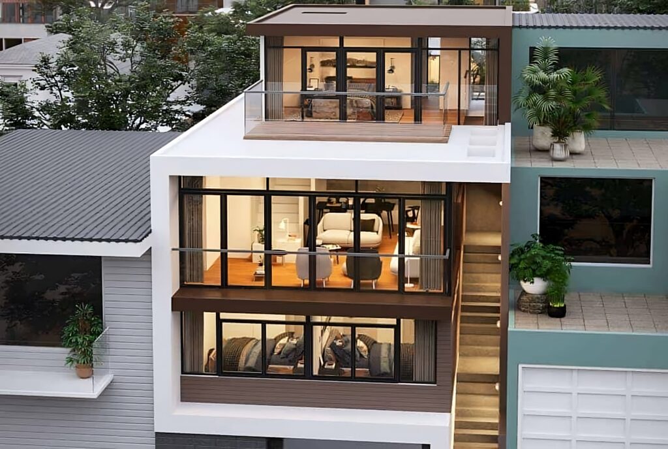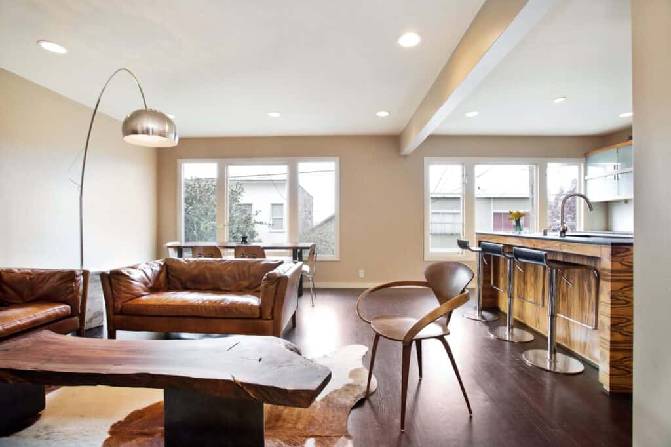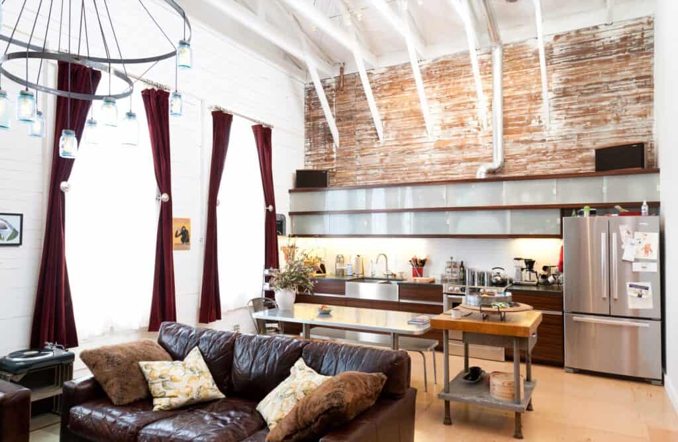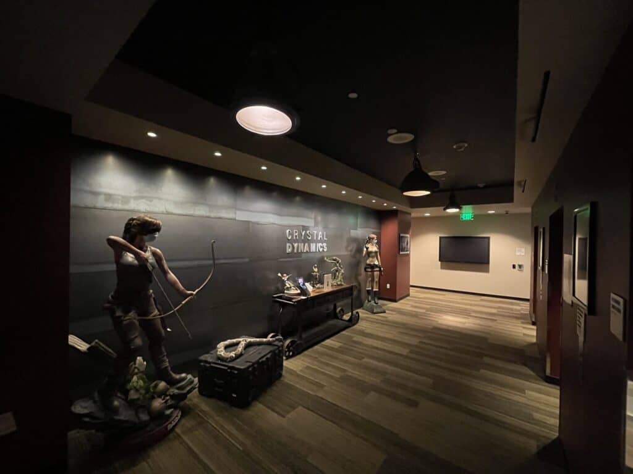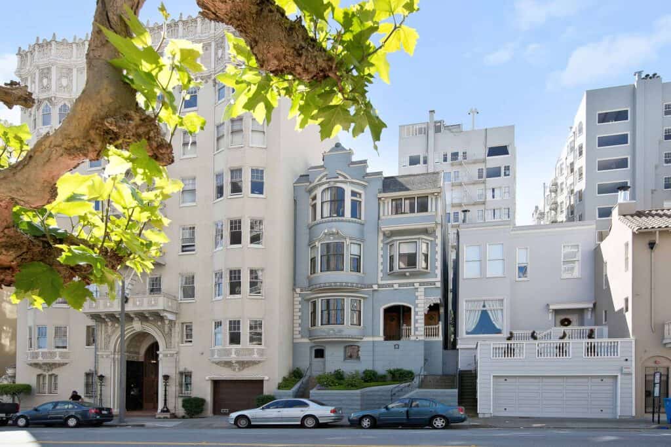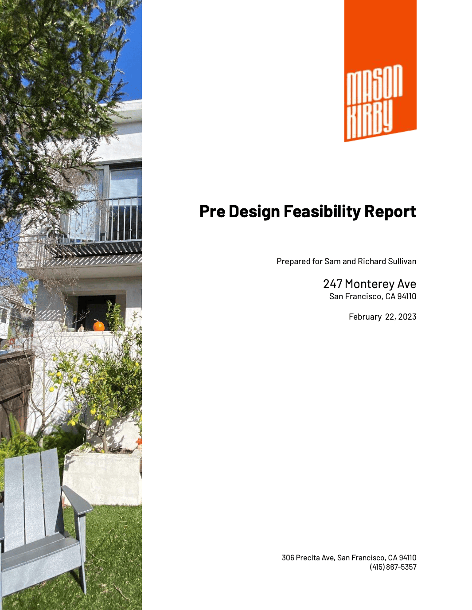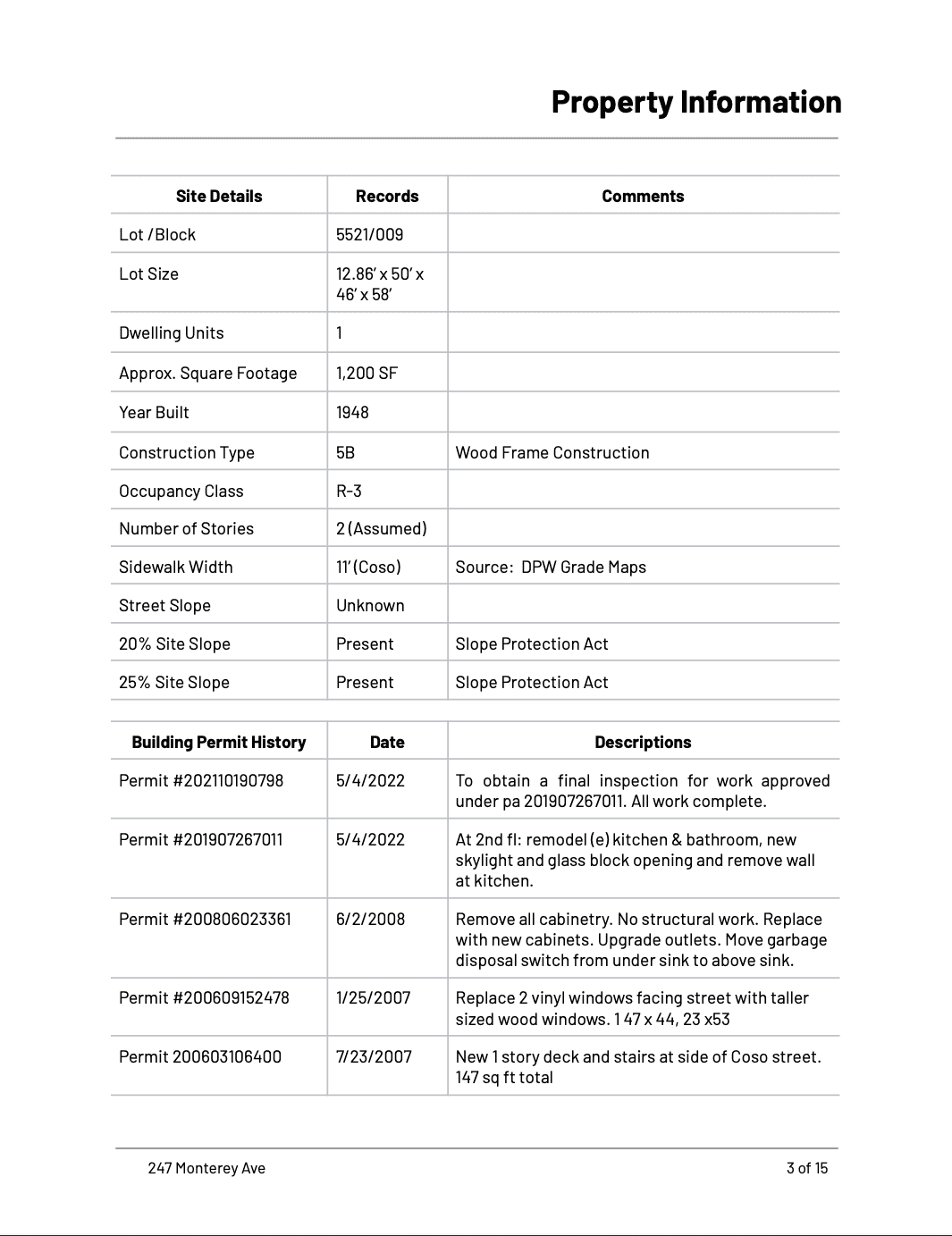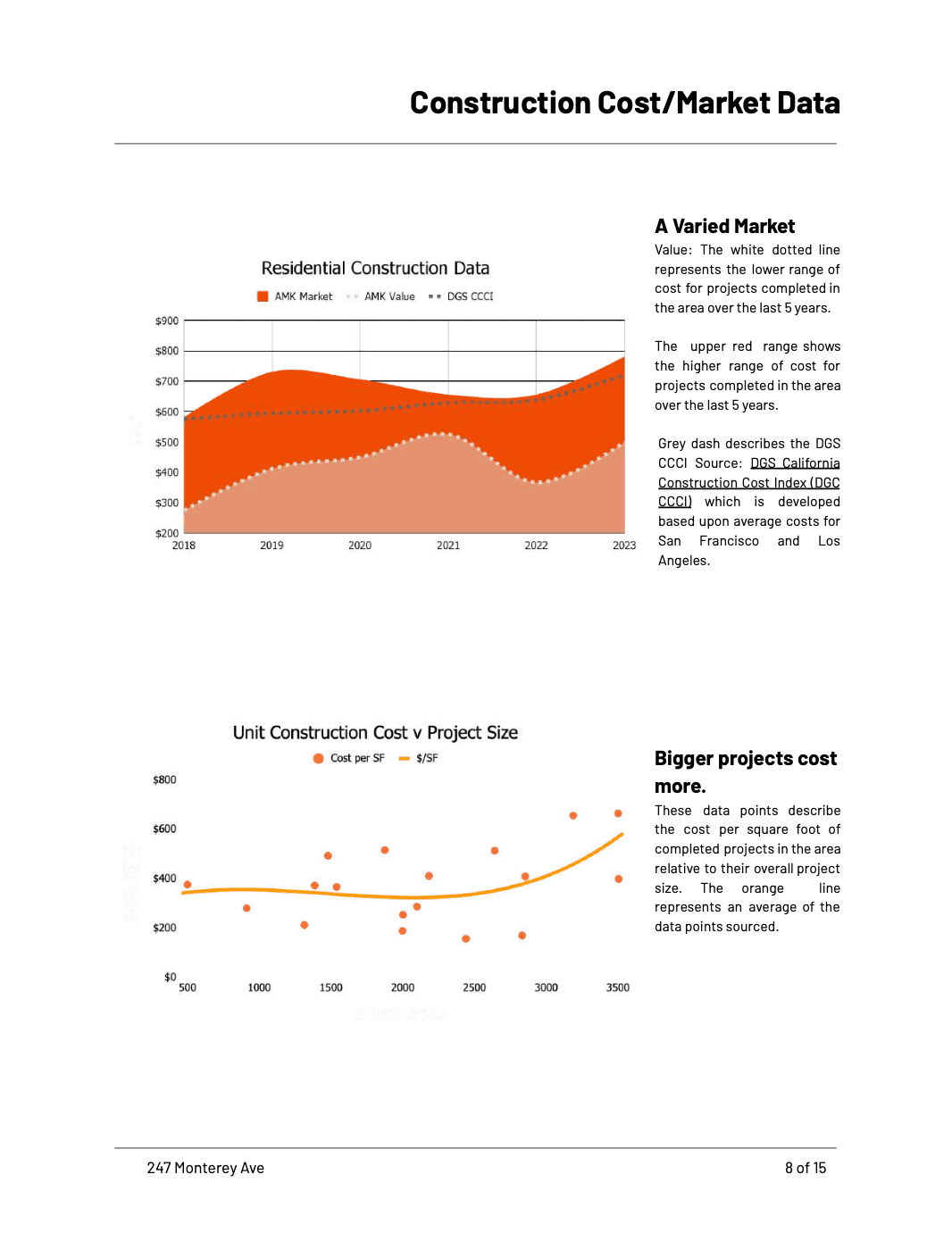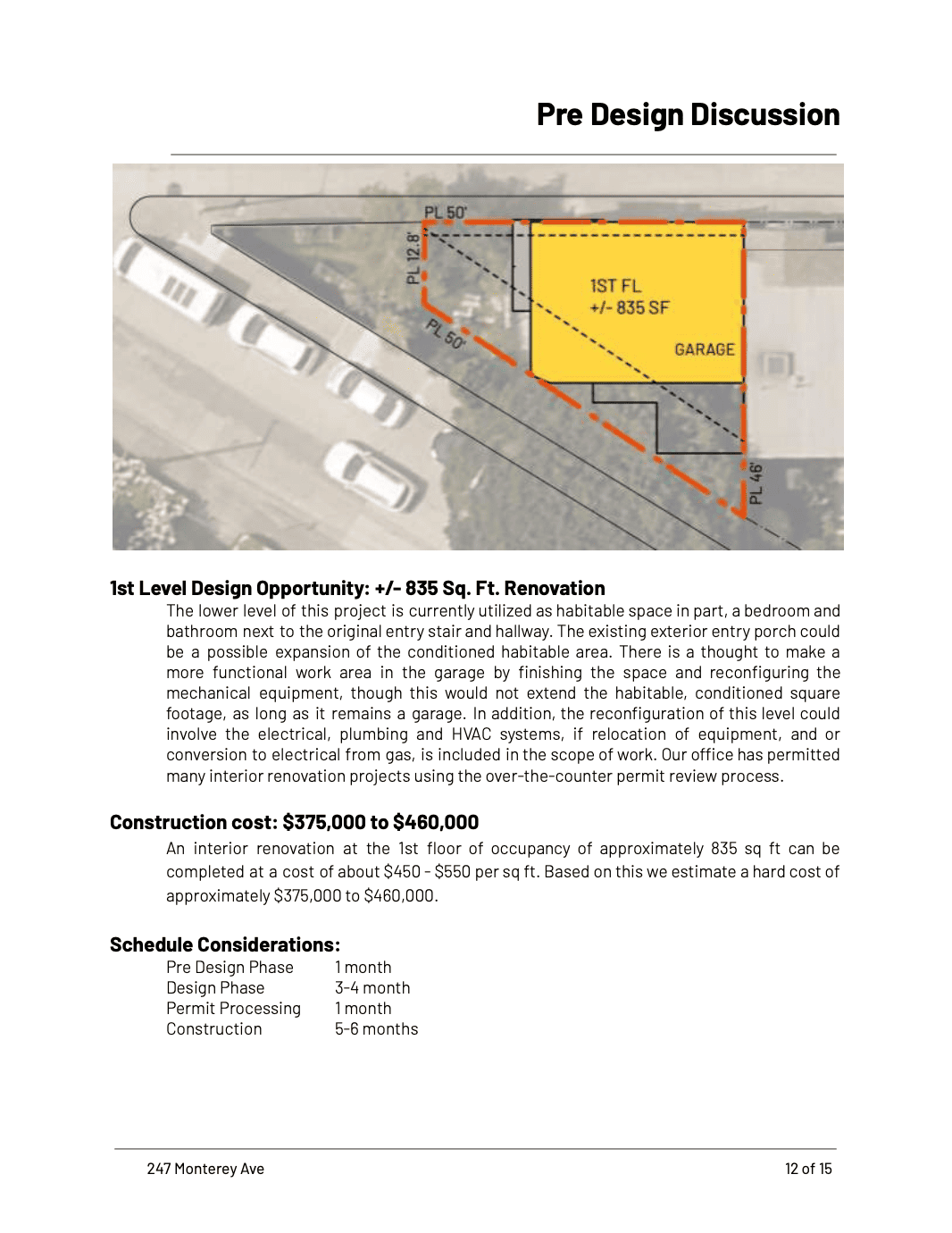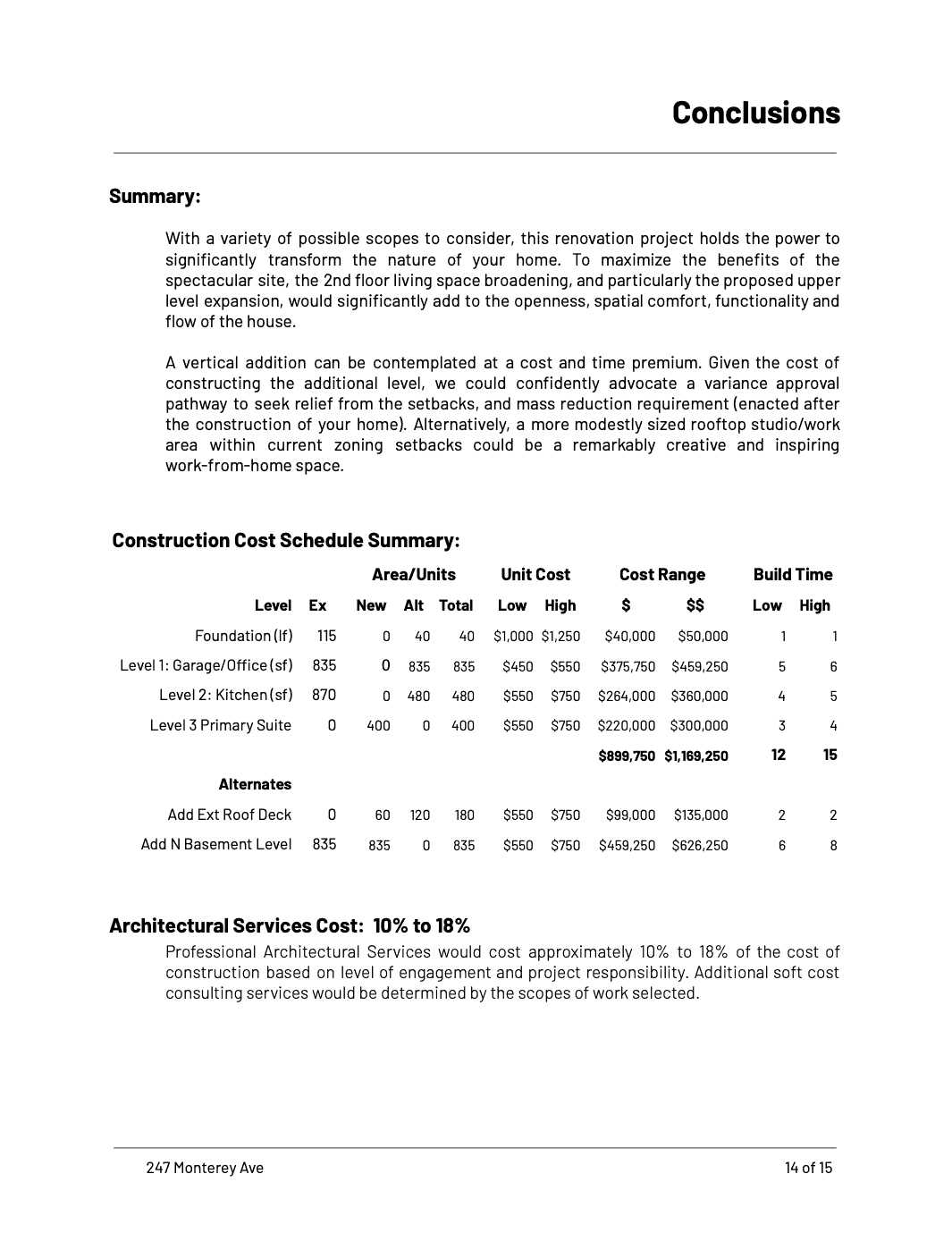Box Elder
Box Elder
In the heart of San Francisco’s historic Bernal Heights neighborhood, we present ‘Box Elder’, a testament to meticulous site analysis and innovative design.
Bernal Heights has long been an emblematic nook of San Francisco, carrying tales of history, art, and urban evolution. Within its tapestry of nostalgic stories emerges a narrative of innovation that redefines the skyline. Such is the story of ‘Box Elder’, named after a song by the American indie rock band Pavement.
Tucked along the iconic Bernal Heights Park’s perimeter, ‘Box Elder’ is a refined contemporary residence comprised of a three-bedroom, two-bath home that showcases smart site utilization, seamlessly connecting indoor luxury with outdoor living.
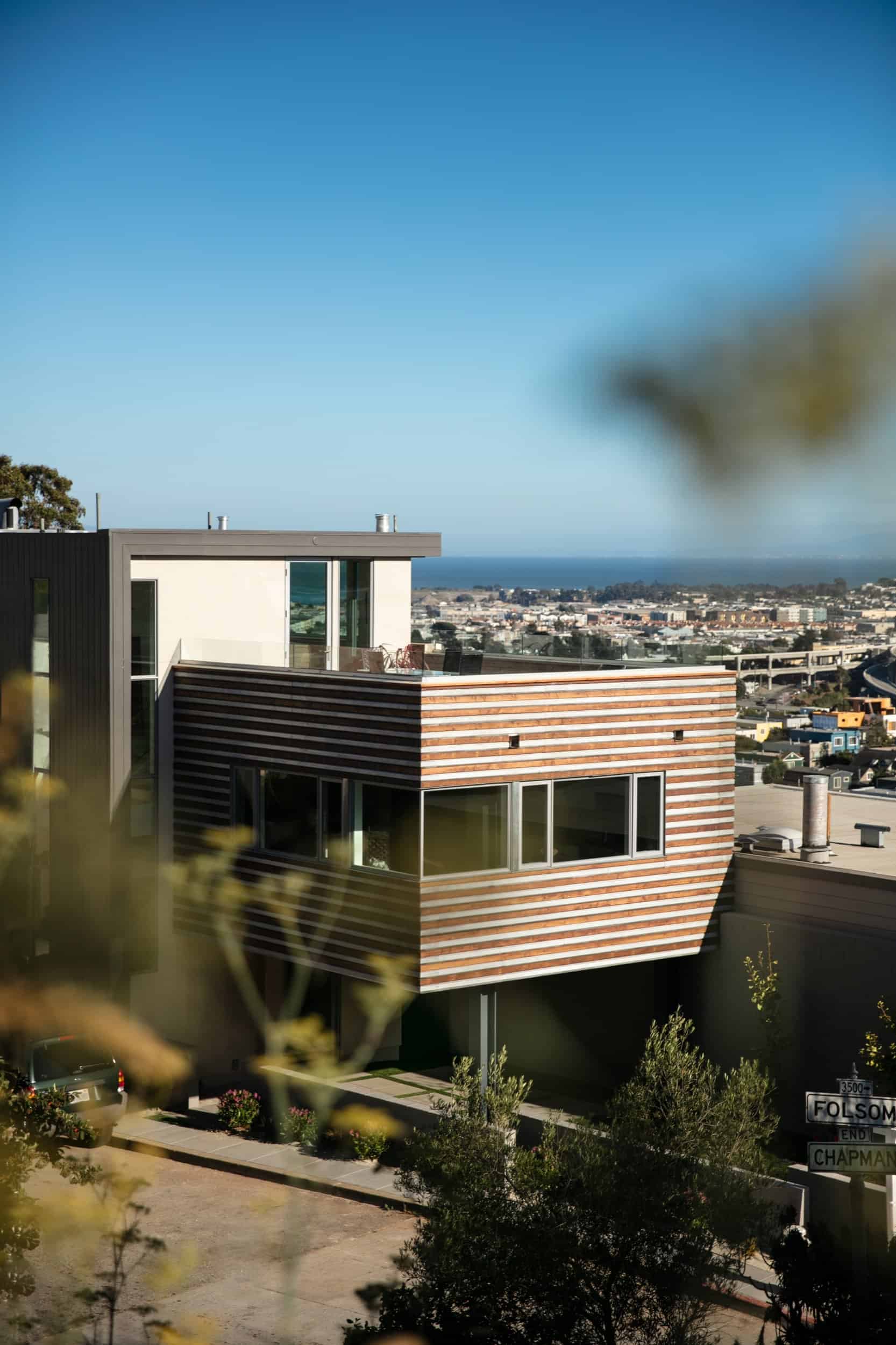
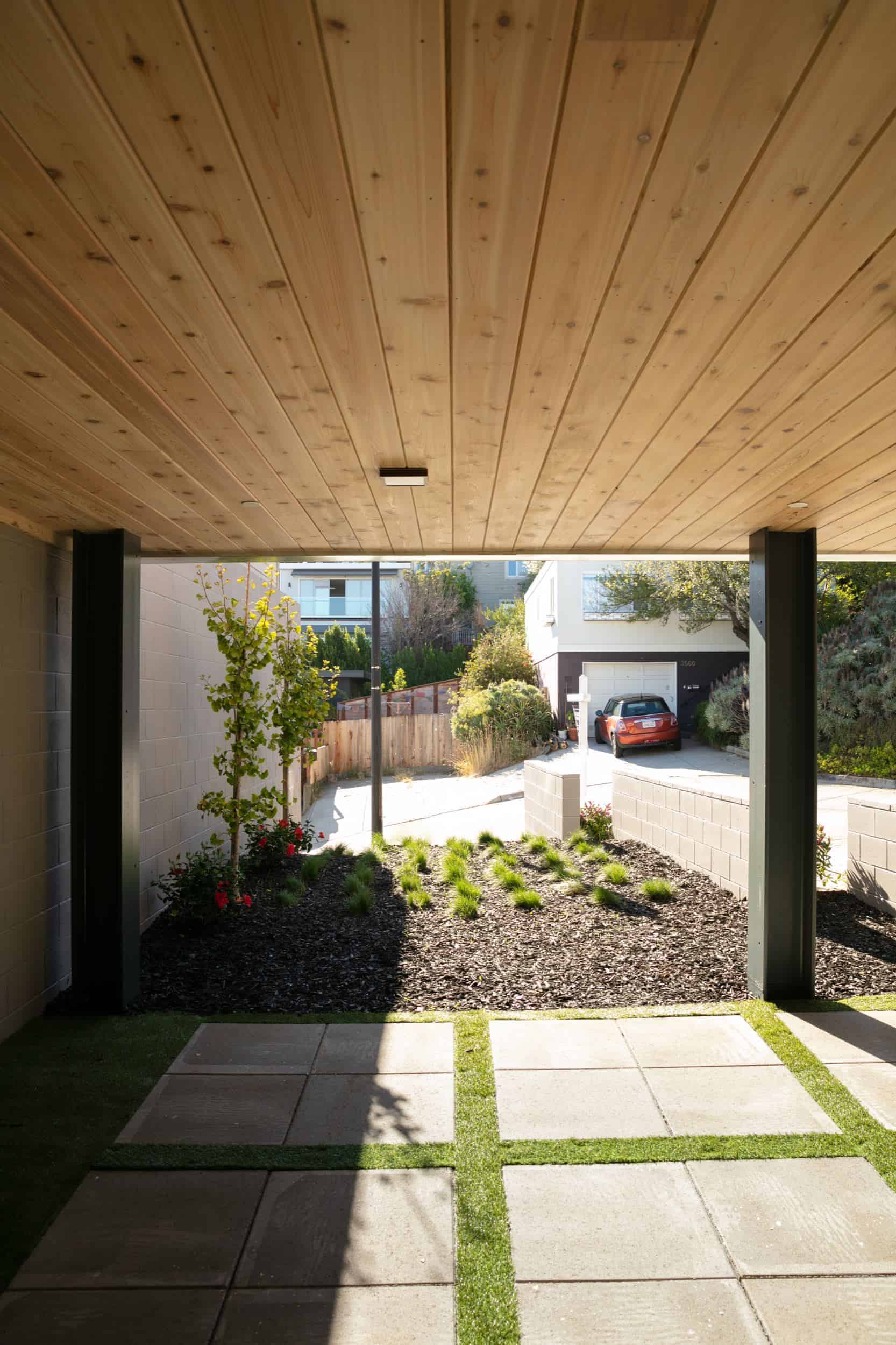
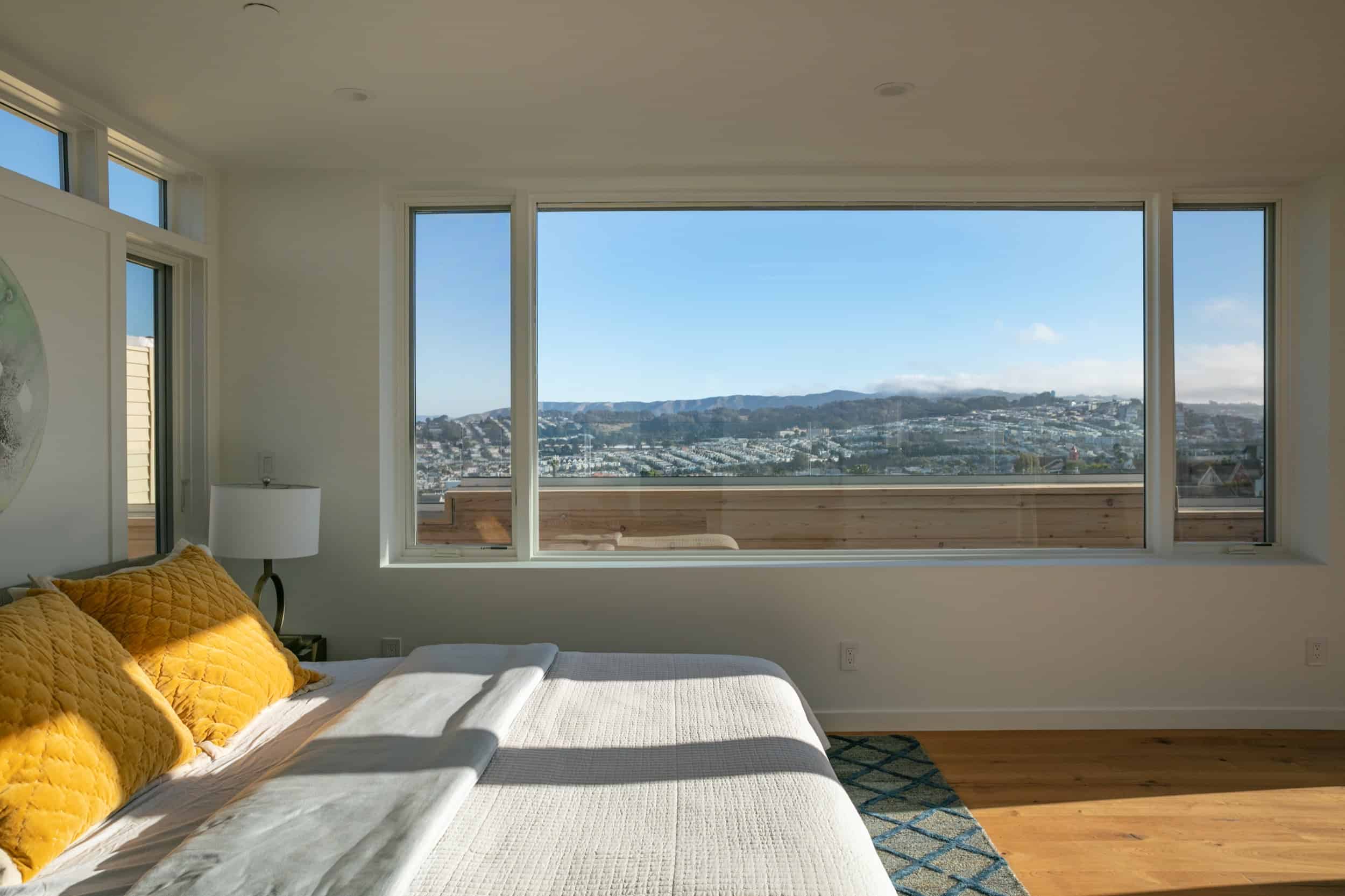
The hillside corner lot presented tricky design challenges for all involved. The site is encumbered by both planning department restrictions and the contention of active and vocal community groups. Honoring the planning code, the community context, and the aspirations of his clients, Our creative solution resulted in a contemporary three-story home that prioritizes natural light, open spaces, and captivating Southerly views.
Our thoughtful design for the ‘Box Elder’ house won praise from SF Planning Department Commissioner Kathrin Moore, “It’s a fun building. It sits in the right part of the site. It masses very neatly with its neighbors…(and) It meets a critical question: How do we sensitively add buildings to non-conforming sites?”
A vital aspect that we always emphasizes in our designs is: what does a building owe its street? This central theme was highlighted by Commissioner Moore during the permit hearing.
A building must enter into an agreement with its street — one that is sustained over decades which celebrates the value of the public realm and their interdependence.
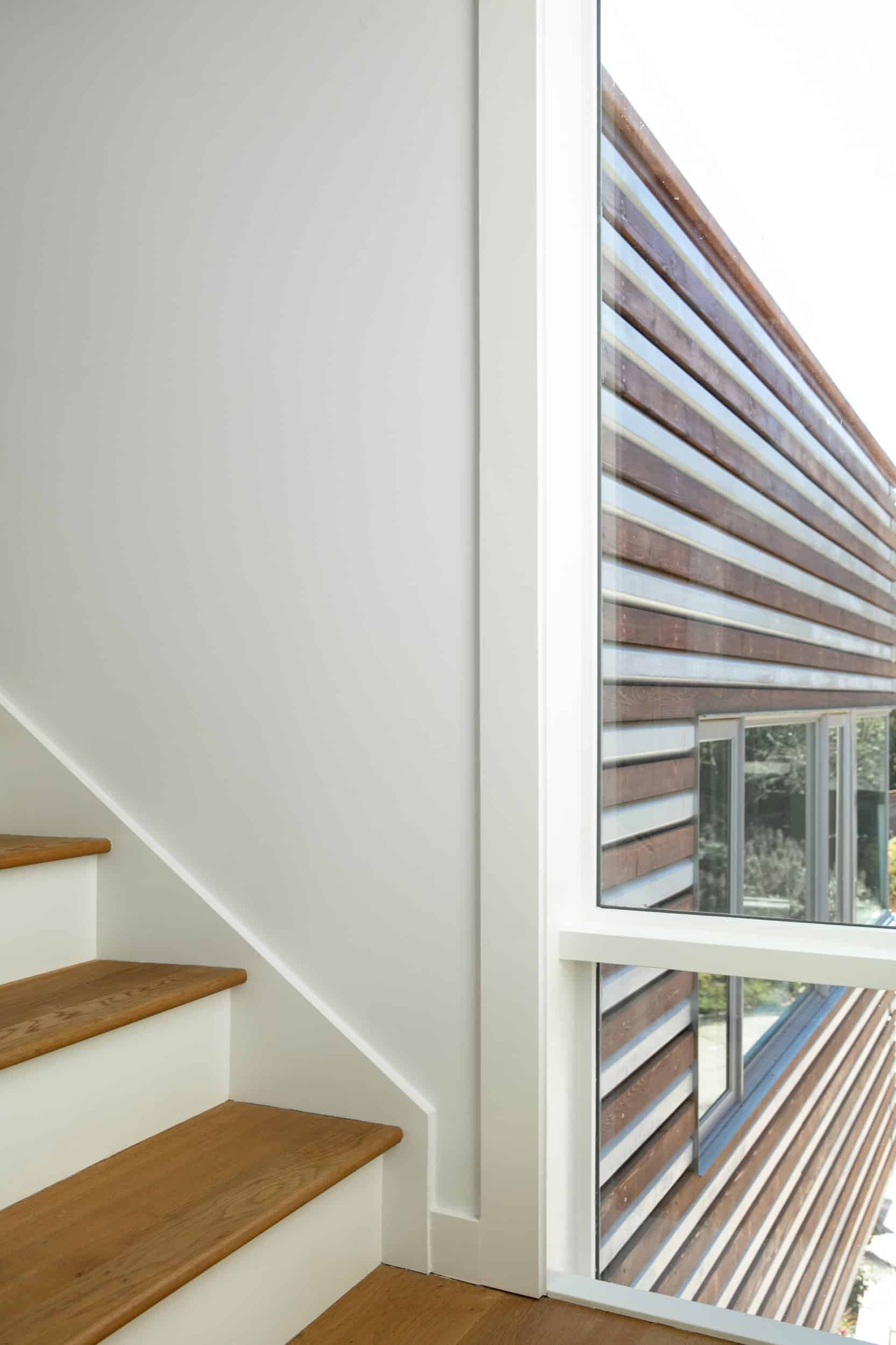
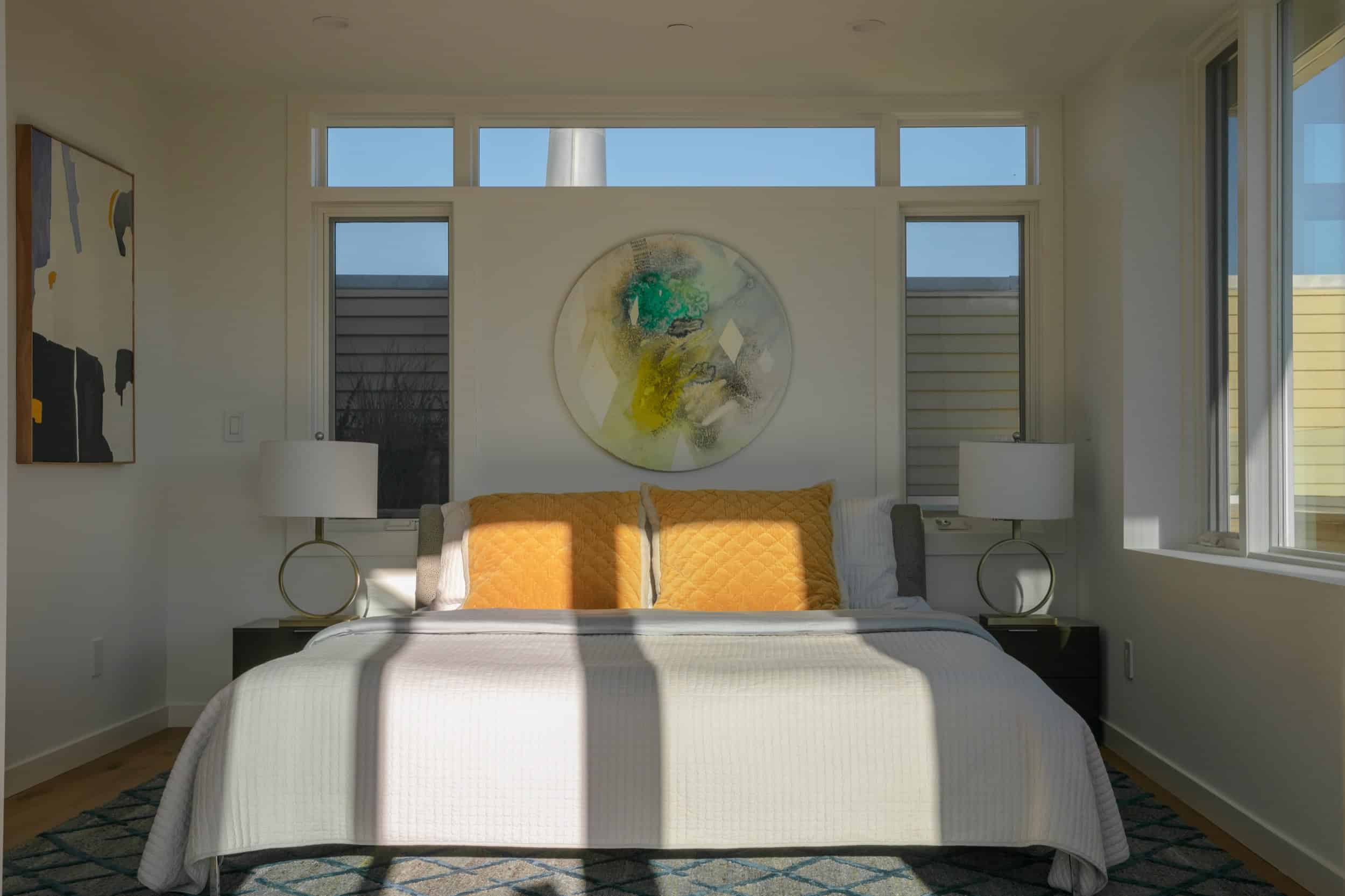
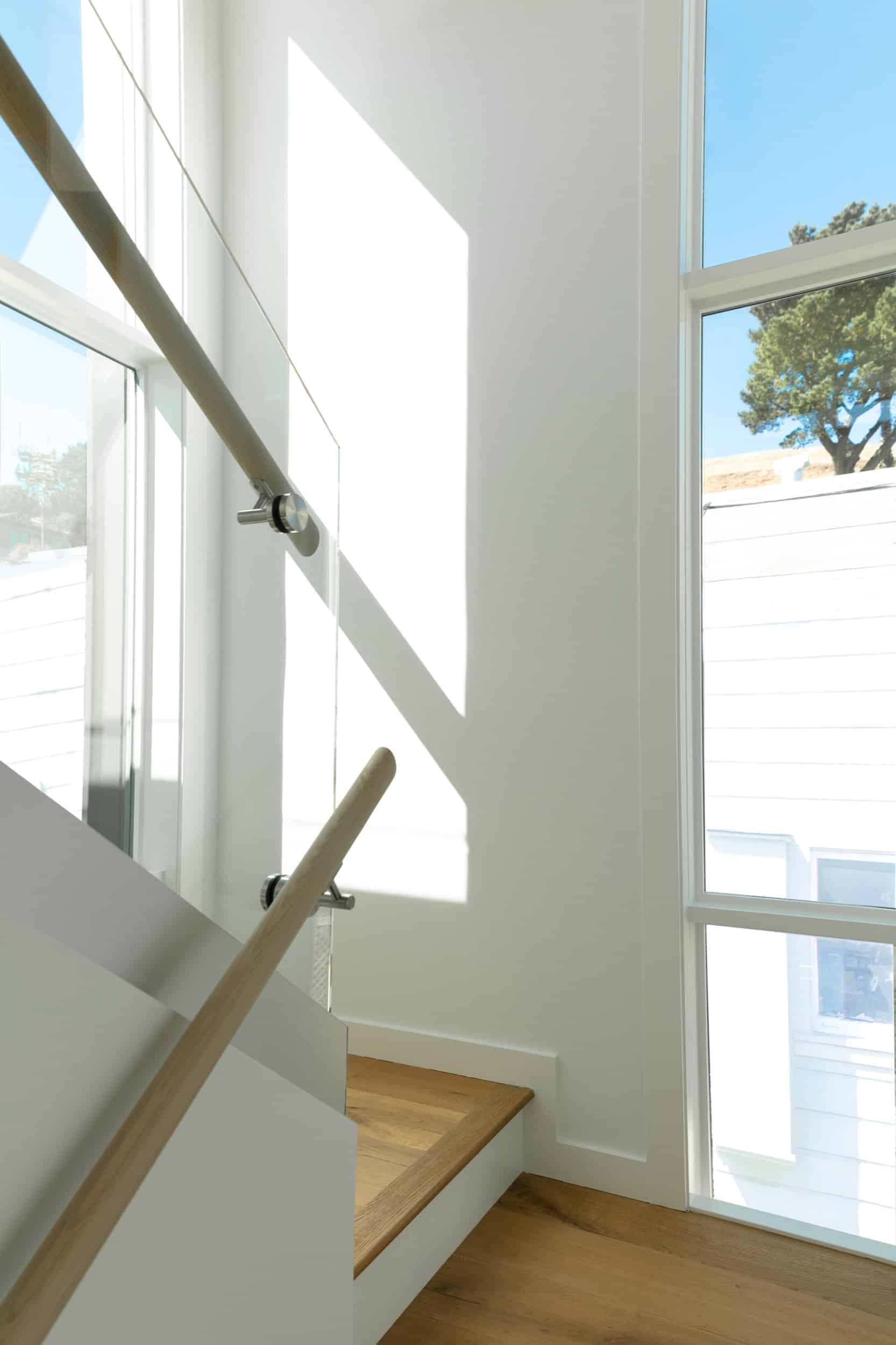
Beyond harmonizing with the neighborhood, ‘Box Elder’ elevates the residential living experience. The building’s loftiness, inspired by Italian Renaissance urbanism, provides occupants with an edifying perspective while maintaining visual connections to surrounding landmarks. By raising the main edifice to embrace the panoramic Southerly vistas, ‘Box Elder’ exemplifies the profound impact of meticulous site analysis and design in harmonizing a dwelling with its natural milieu.
The home’s open design spans three contemporary levels, meticulously crafted to maximize natural illumination, breeziness, and scenic views. This philosophy creates an ambiance that aligns with modern-day conveniences while fostering a connection with nature.
‘Box Elder’ features two distinct volumes: a vertical “private stack” housing bedrooms, a horizontal “public stack” containing the kitchen, dining, and living areas, and an external deck. This division enhances functionality and delineates private and public spaces.
The master suite, occupying the entire top floor, offers breathtaking panoramic views of San Francisco.
While the two rooms on the lower level are also technically bedrooms, the design of these rooms shows the foresight of the growing work-from-home trend. These rooms, though compact, are perfect for professionals seeking separate office spaces with ample light and air.
This is not the place to raise four kids, it’s a place for a smart car, a bicycle, and work-from-home professionals.”
Our vision for the kitchen emphasizes unobtrusive design, seamlessly blending it with the living and dining areas. ‘Box Elder’ also offers outdoor spaces, including a roof deck, covered pathway, patio, and an inviting front yard, enhancing its identity as a tranquil haven.
Box Elder’s construction was entrusted to J5 Construction, ensuring precision, quality, and intricate detailing. The result is a unique design that balances aesthetics, functionality, robustness, and compliance with local building norms.
‘Box Elder’ is an inspirational example of site-centric design, open living spaces, and the importance of skilled builders in realizing visionary designs.
