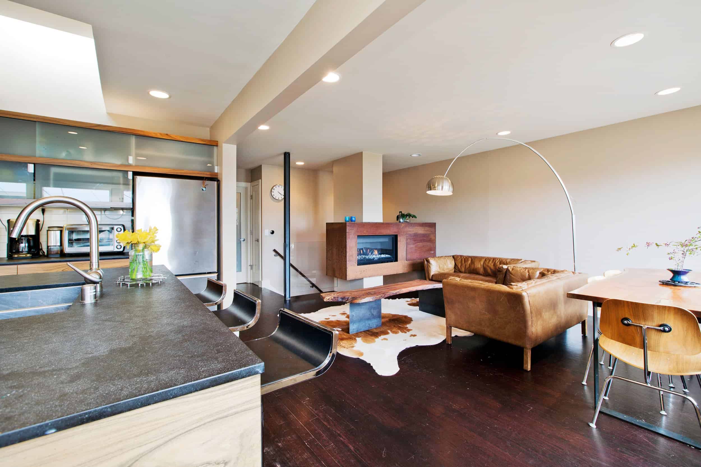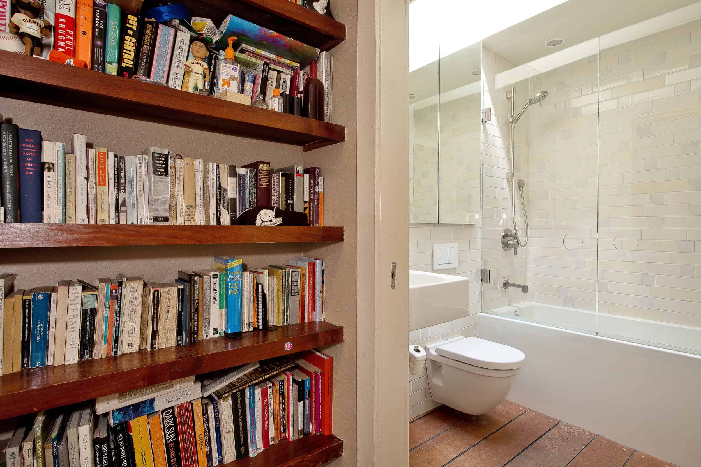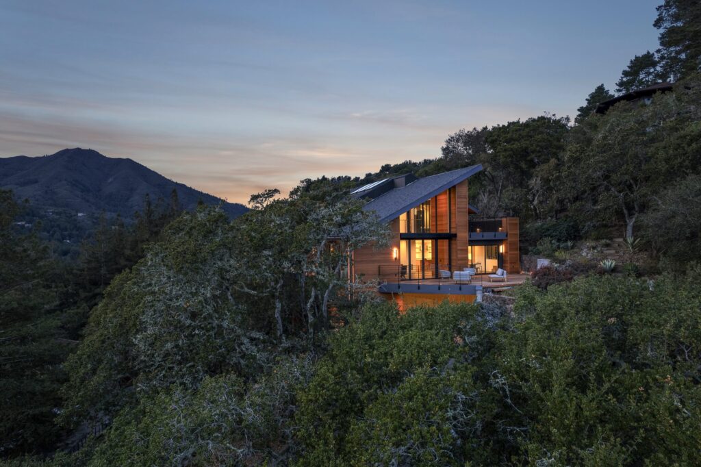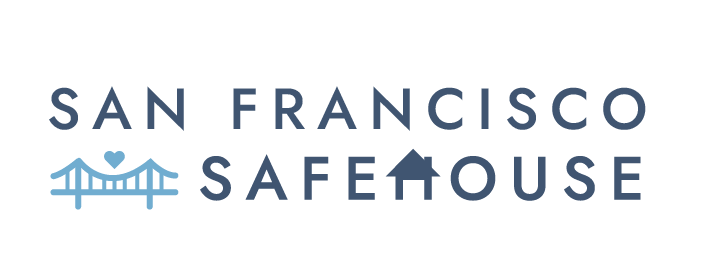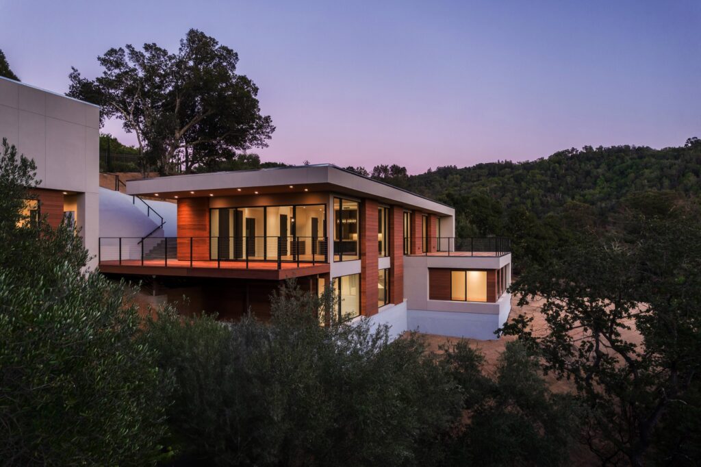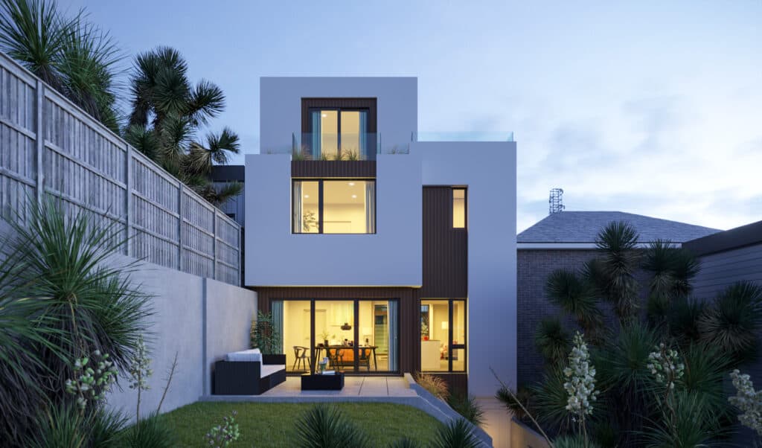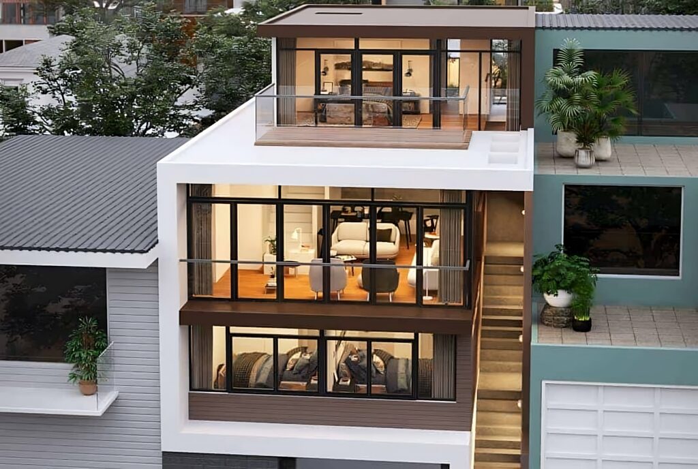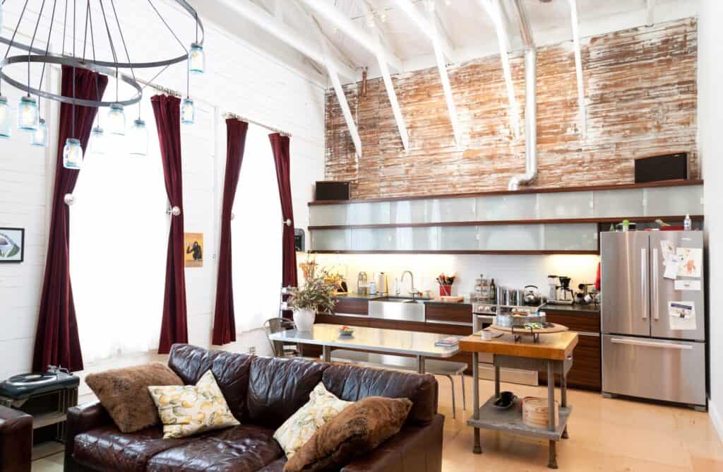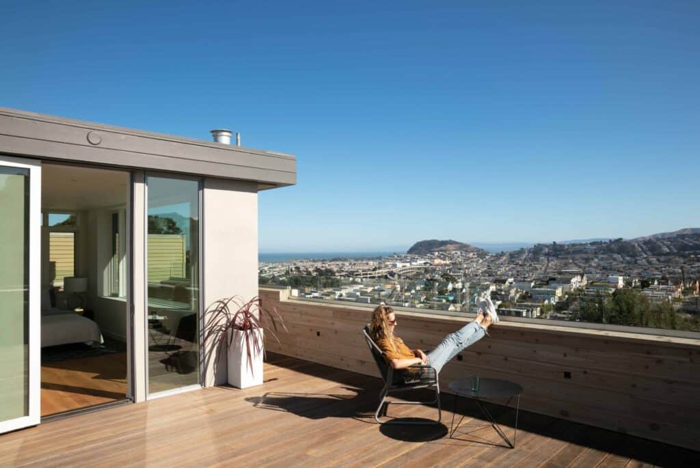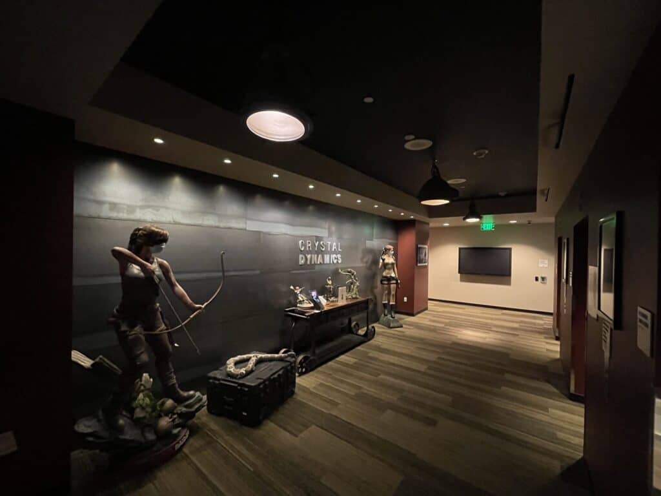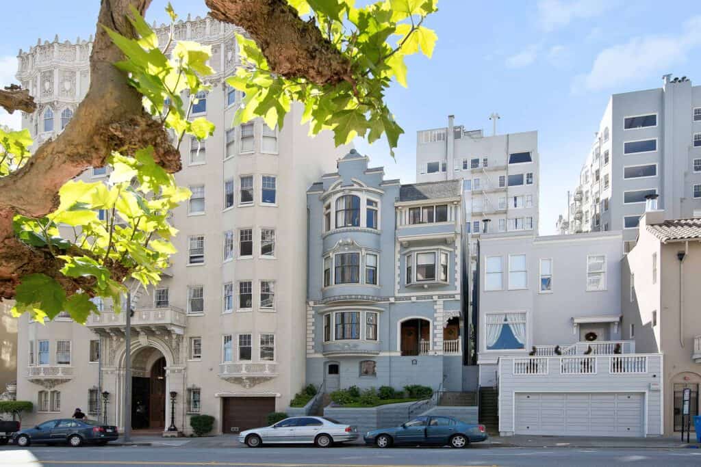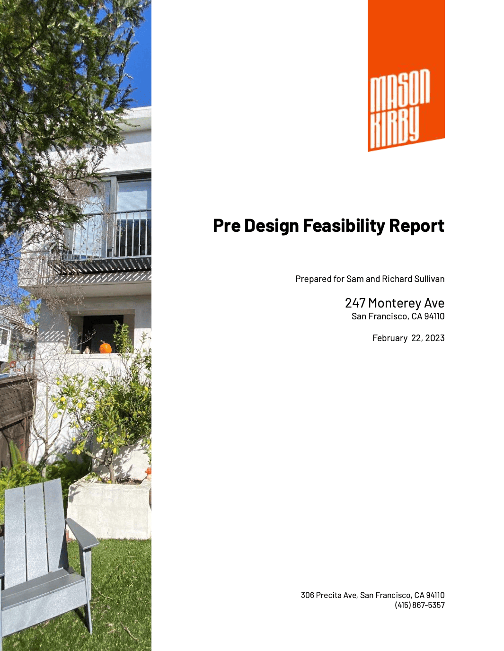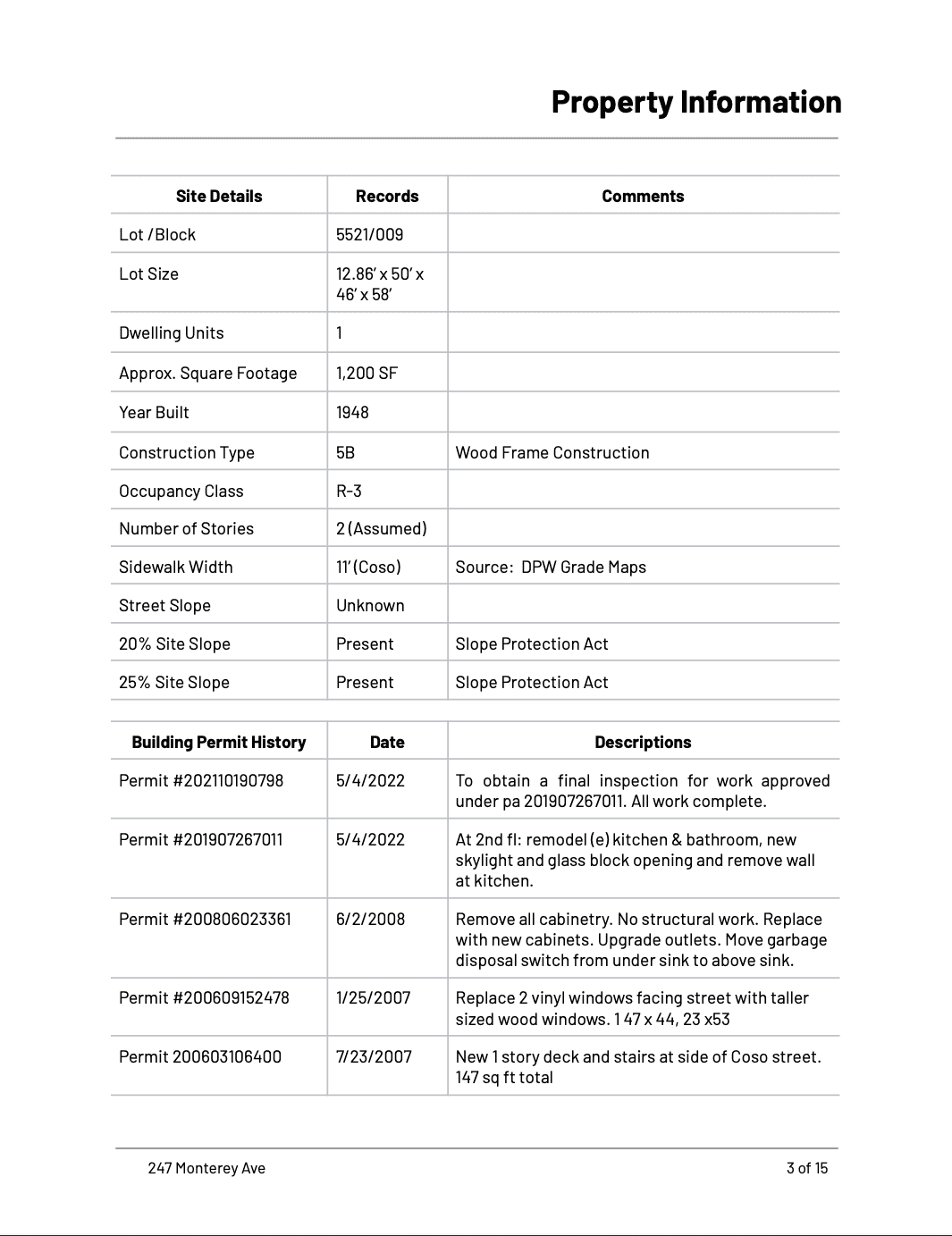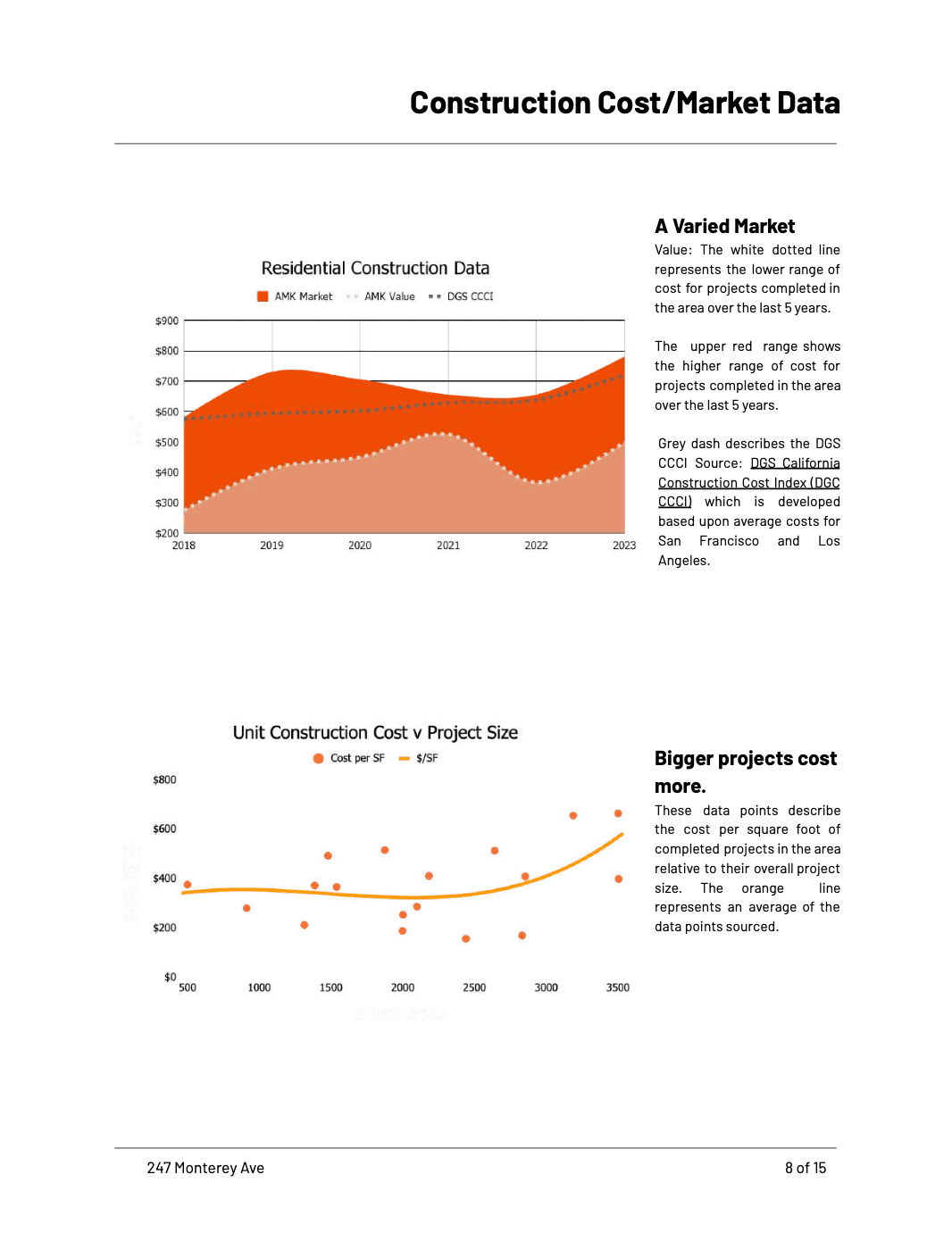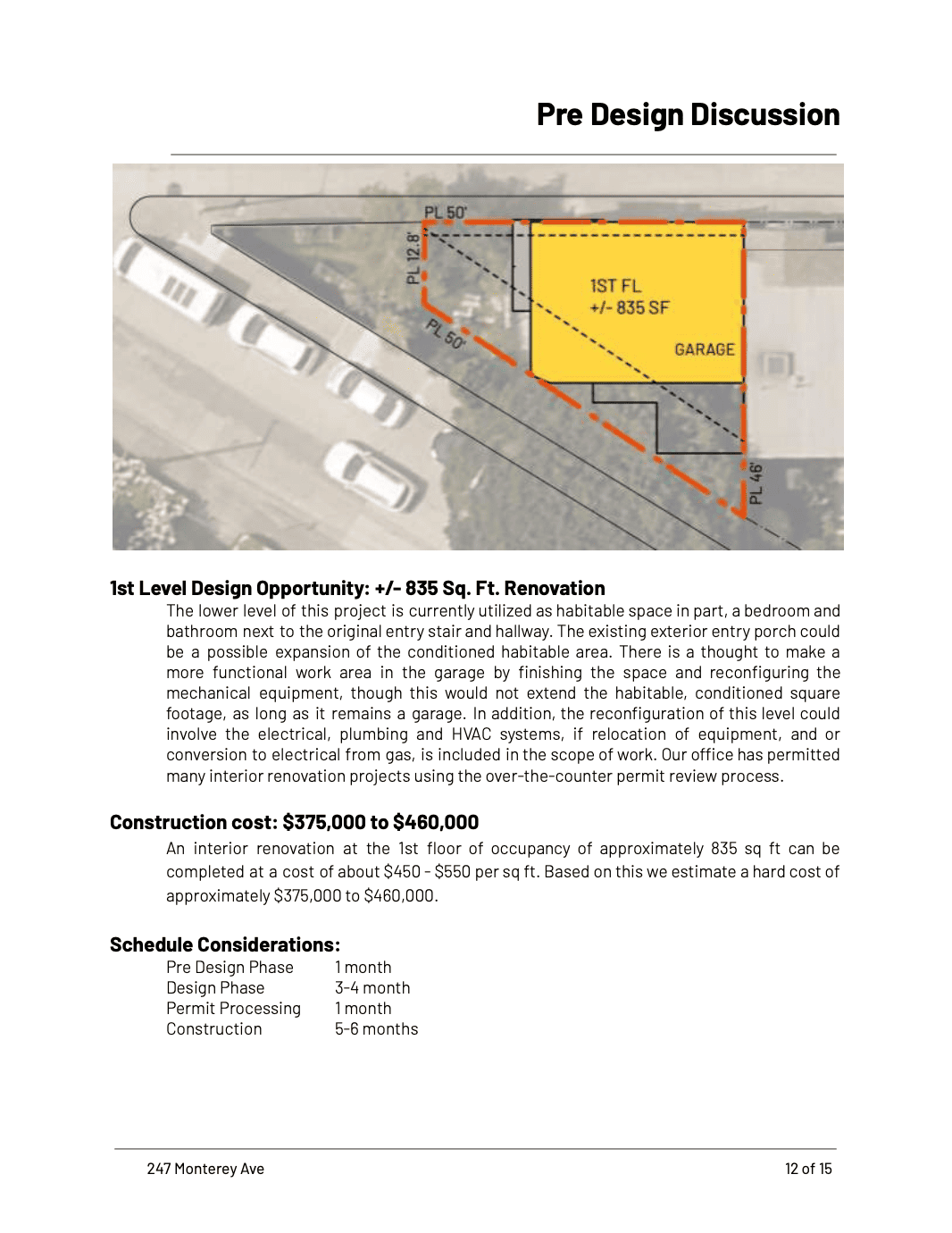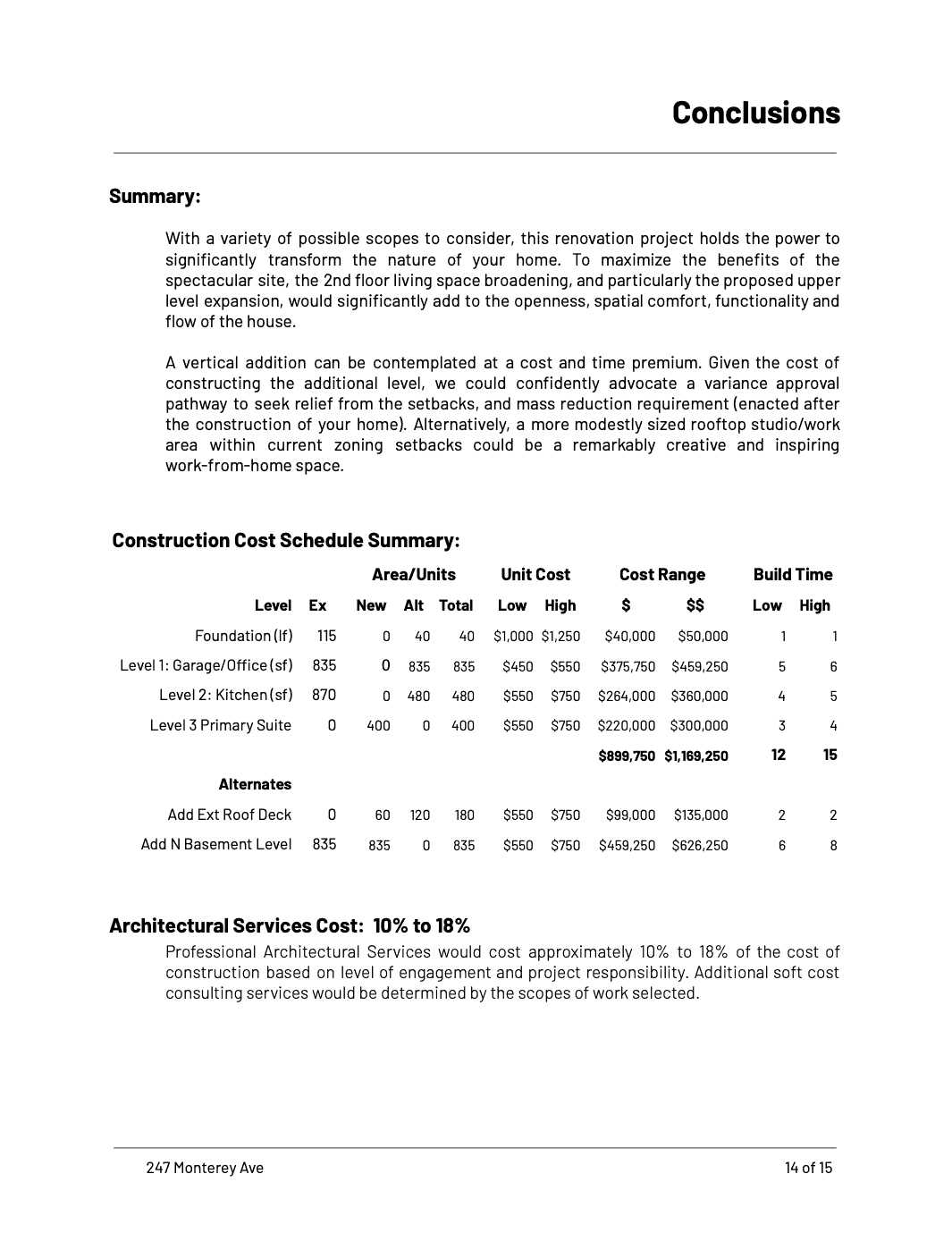Bernal Modern
Bernal Modern
In the heart of the Bernal Heights neighborhood of San Francisco, California, this home, was remodeled into a modern contemporary to fit the needs of a family with children. Throughout the home hardwoods were incorporated to make the space warm and inviting. Together, the family can enjoy home time in the interconnected kitchen, dining room and living room.
If you’ve ever wondered what an architect’s home looks like, wonder no more. Featured here is Mason Kirby’s home, reflective of his own tastes, values and style. He updated the mid-century home into an open-concept floor-plan with earth tones that create a warm and inviting living space.
An oversized leather couch, a live edge and steel coffee table and a oxidized metal fire box give the home a modern natural look. The rich detail of the zebra wood kitchen cabinets and flamed granite countertops draw the eye and create delineation in the combined kitchen, dining room and living room.
Photography by Joseph Schell
Completion: 2008
Cost: $500,000
San Francisco, CA
Builder: J5 Construction
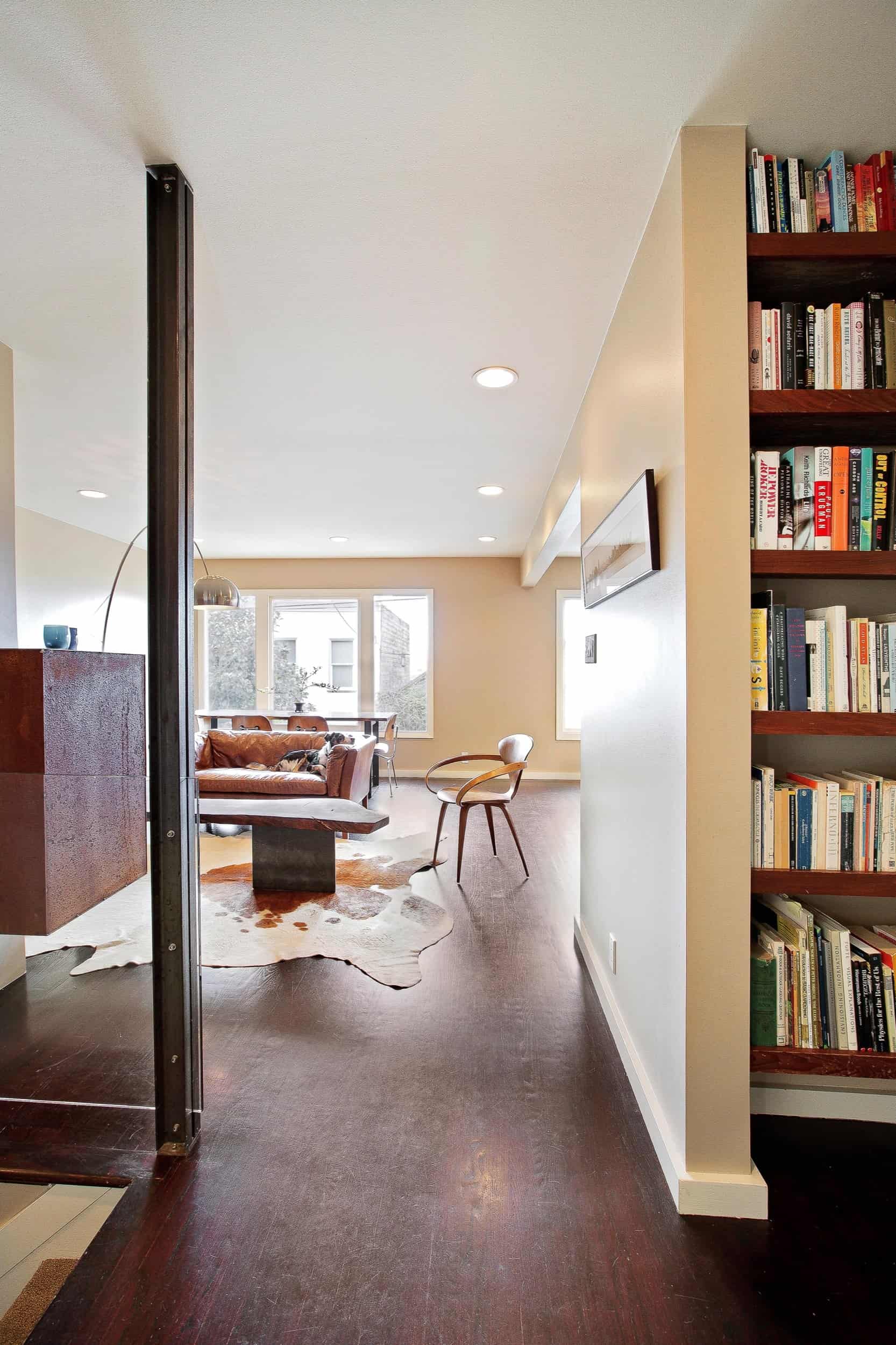
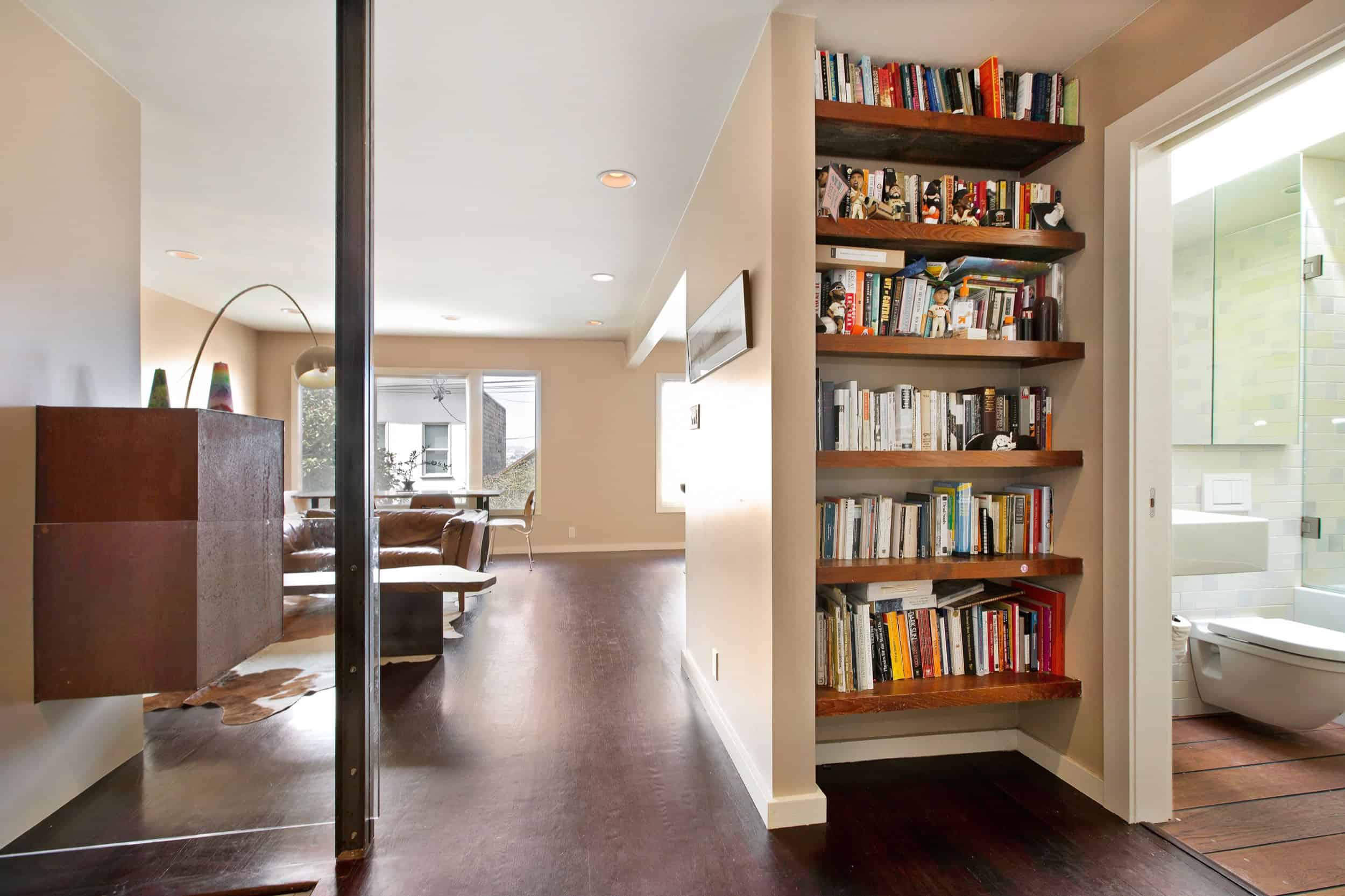
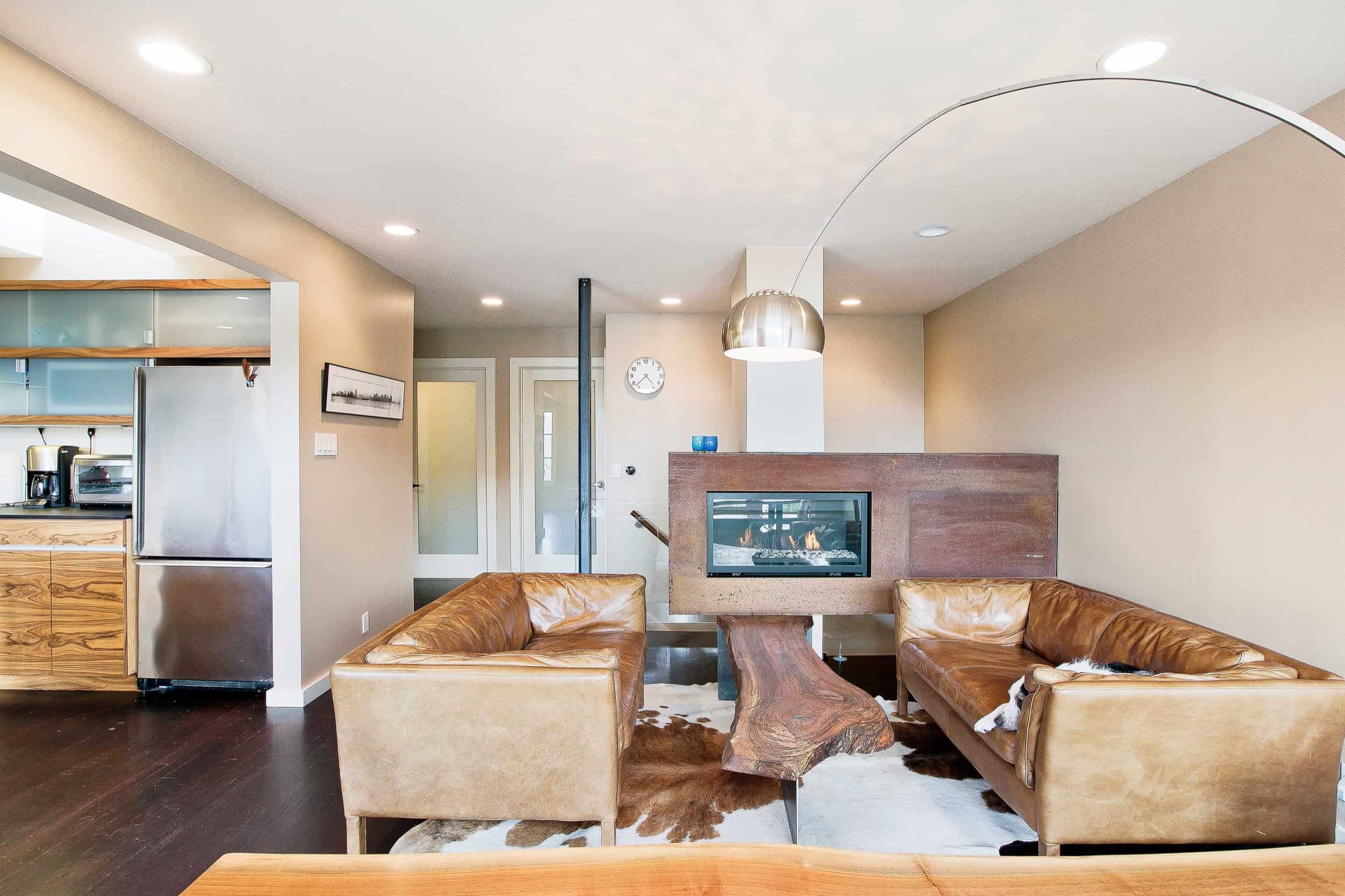
A defining feature of the Bernal Modern project is its extensive use of hardwoods throughout the home. This strategic design choice contributes to a warm, inviting ambiance, enriching the home’s aesthetic appeal while also adding to its durability and sustainability.
The heart of the home is the interconnected kitchen, dining room, and living room – a thoughtful design decision that supports family bonding. This area is skillfully delineated through an intricate interplay of materials and textures. The kitchen stands out with zebra wood cabinets and flamed granite countertops, a combination that provides visual interest and breaks the open space into identifiable zones without interrupting the free-flowing layout.
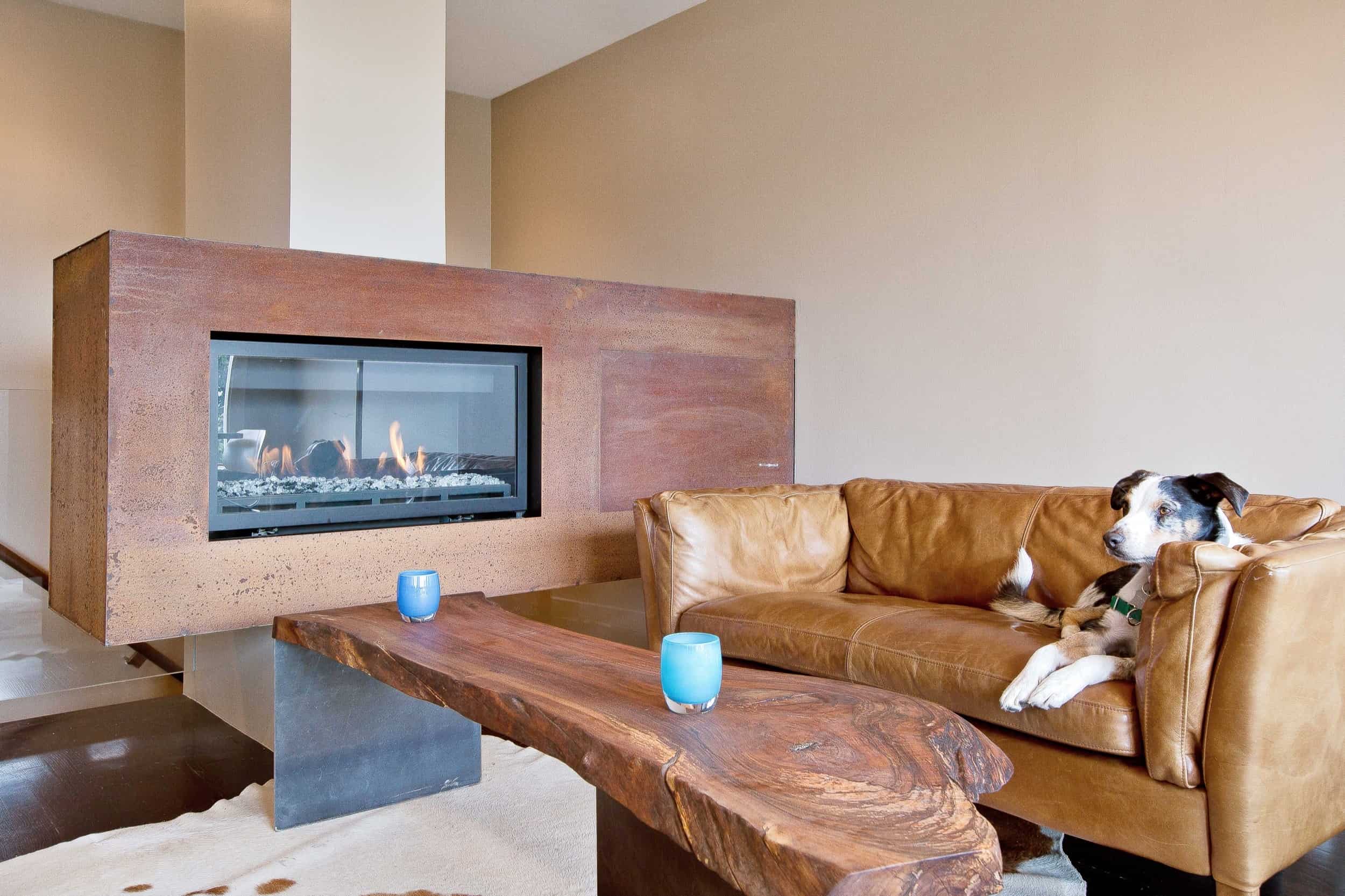
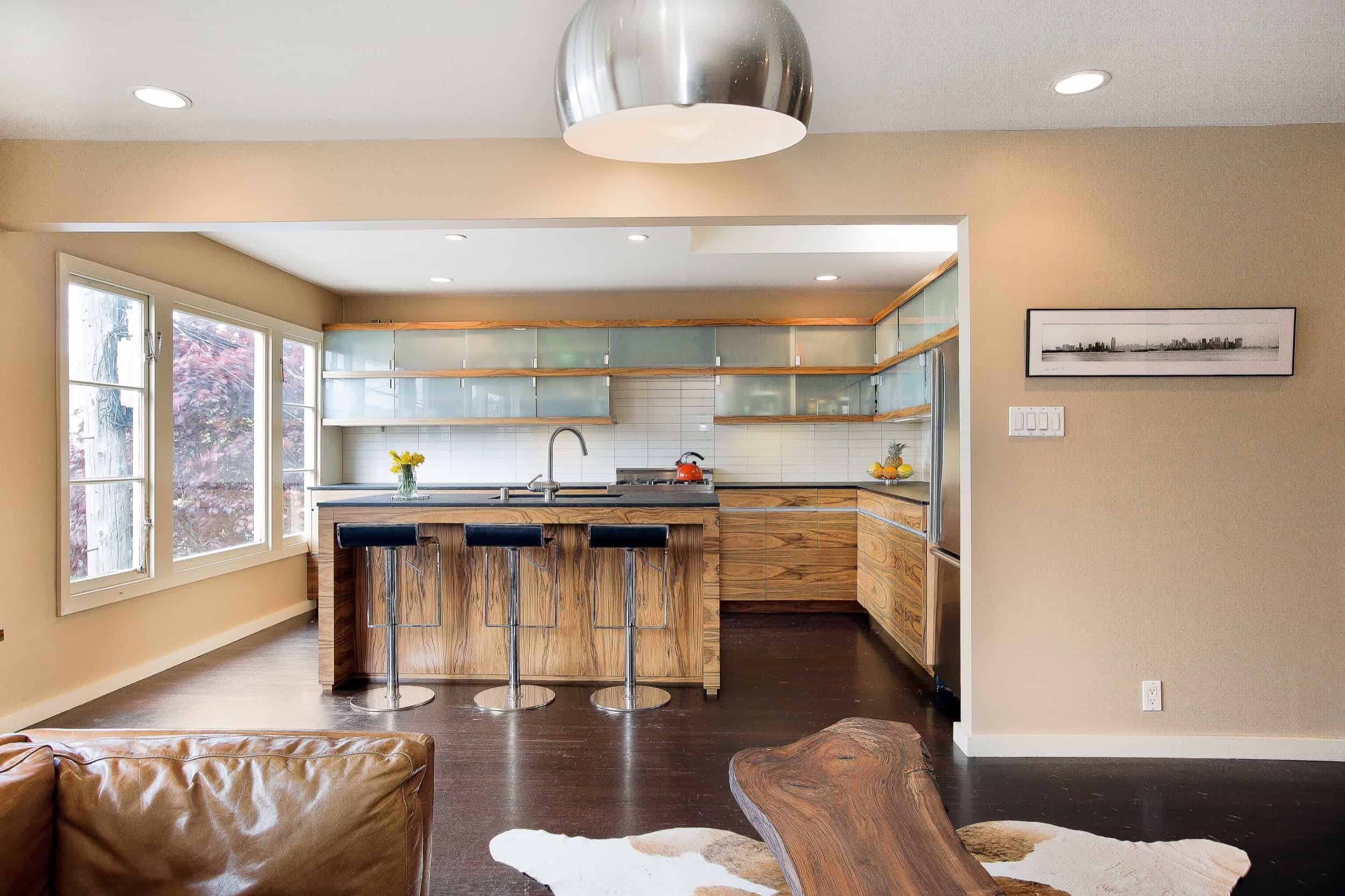
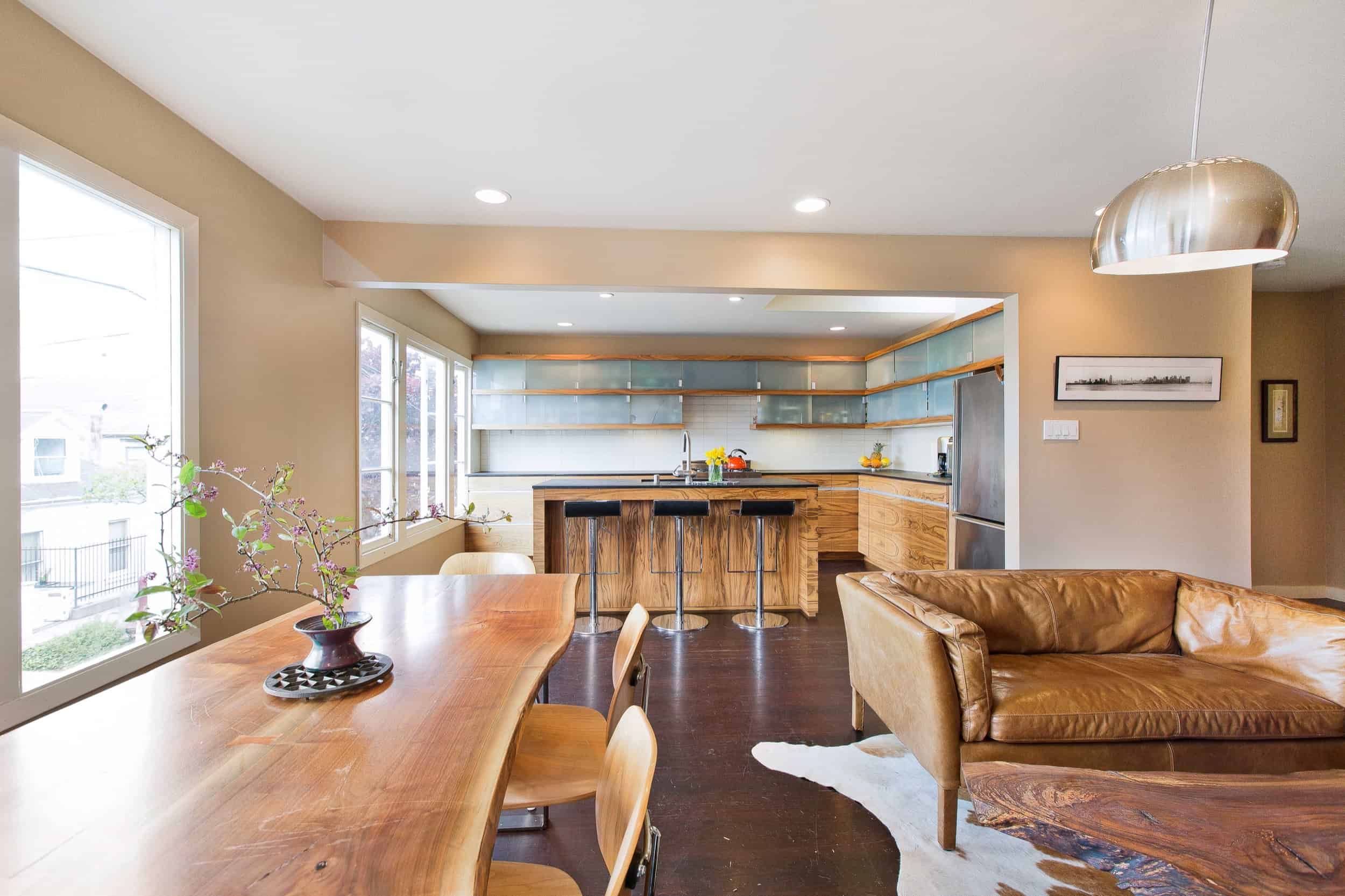
Living spaces, such as the living room, are characterized by furnishings that reinforce the home’s modern natural look. Key pieces like an oversized leather couch, a live edge and steel coffee table, and an oxidized metal fire box, lend the space a sense of chic comfort, embodying modern luxury.
