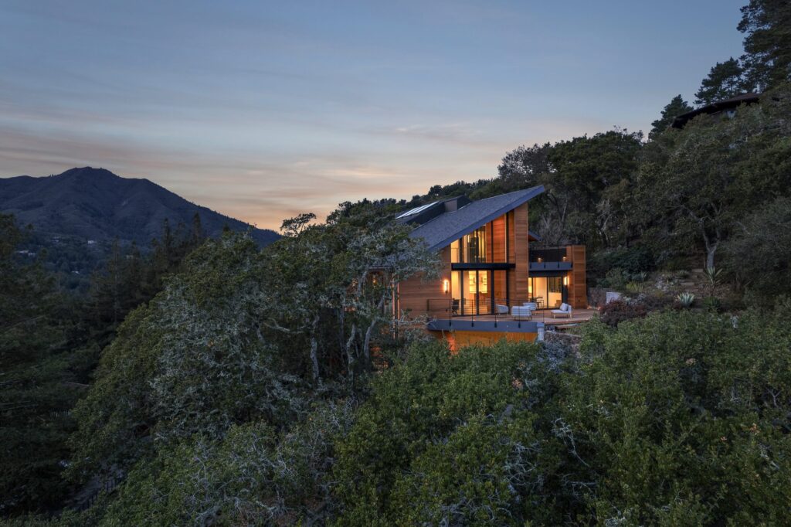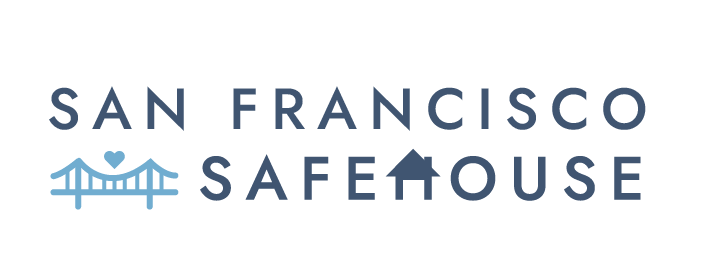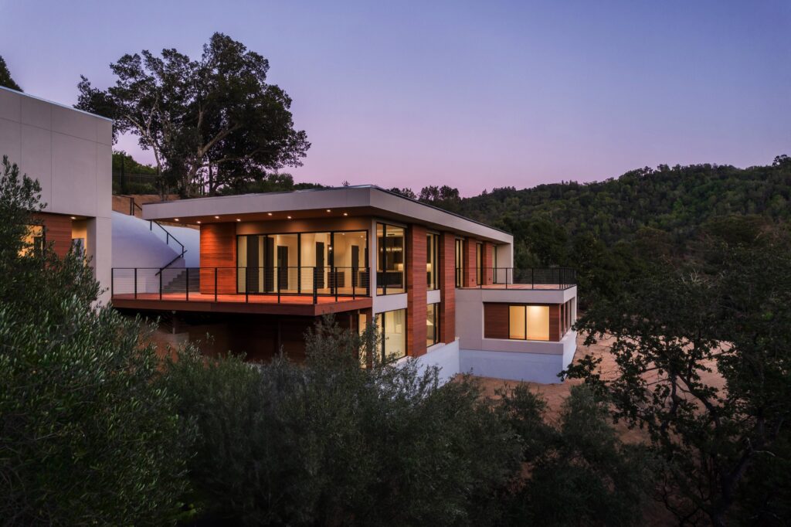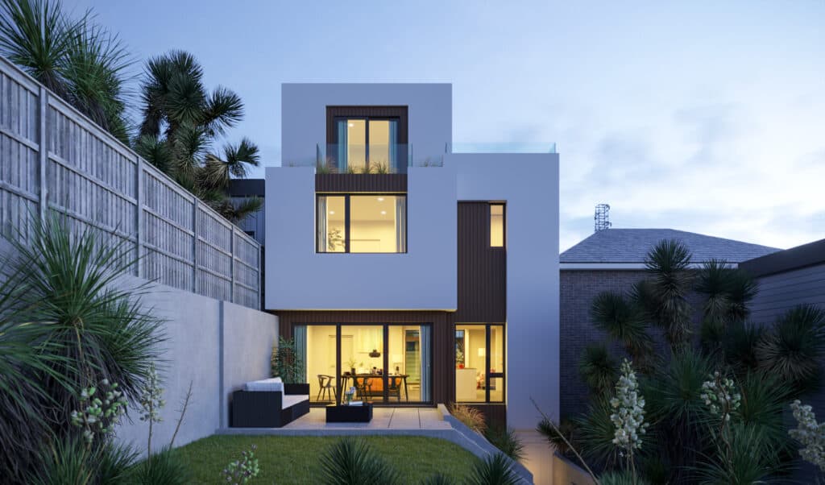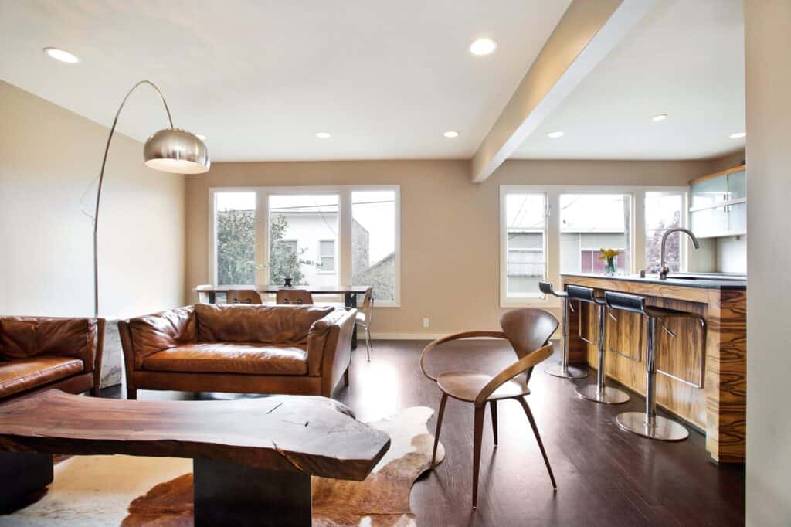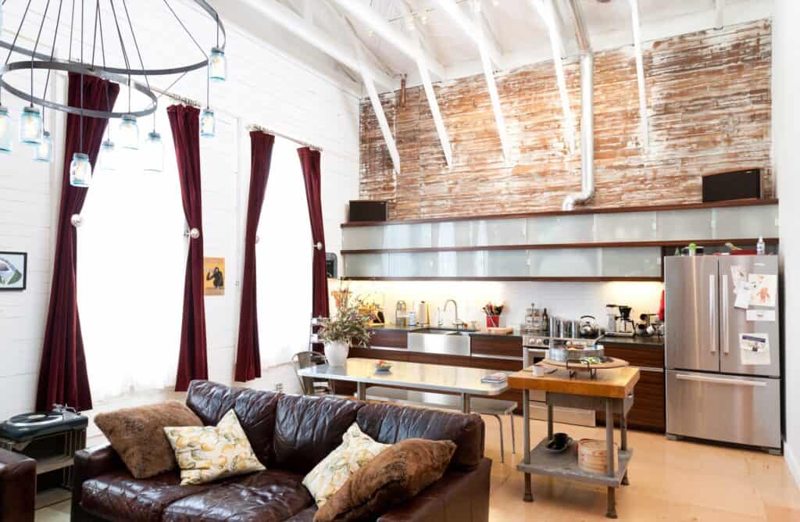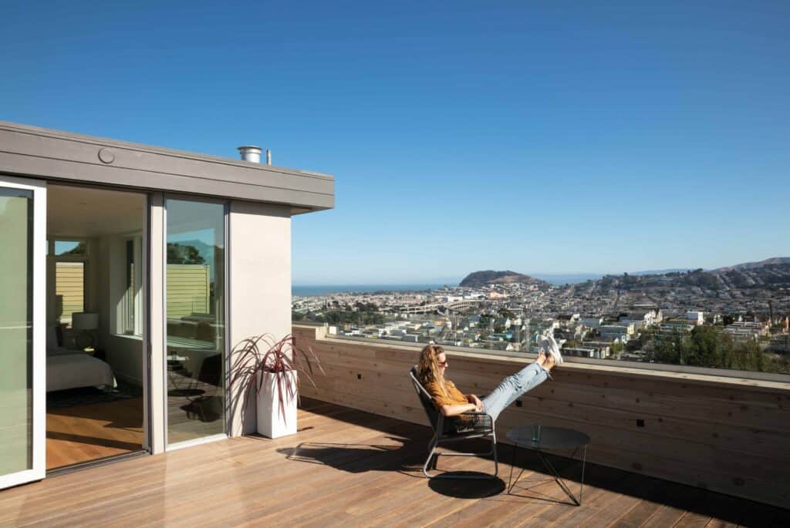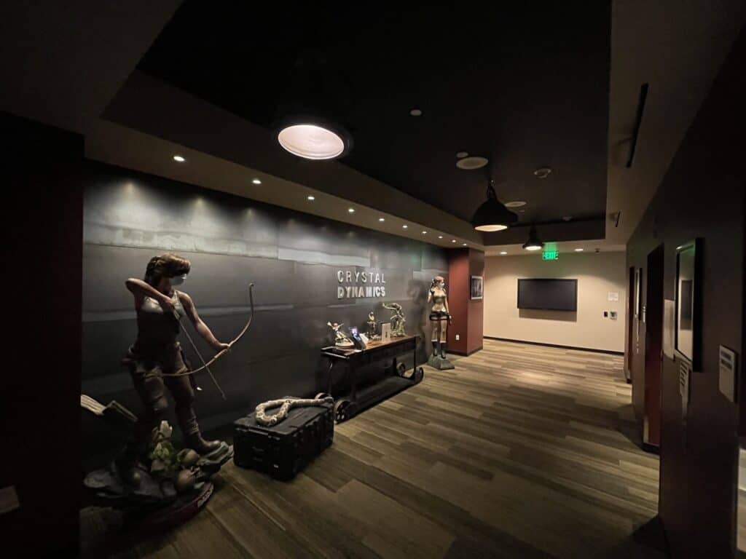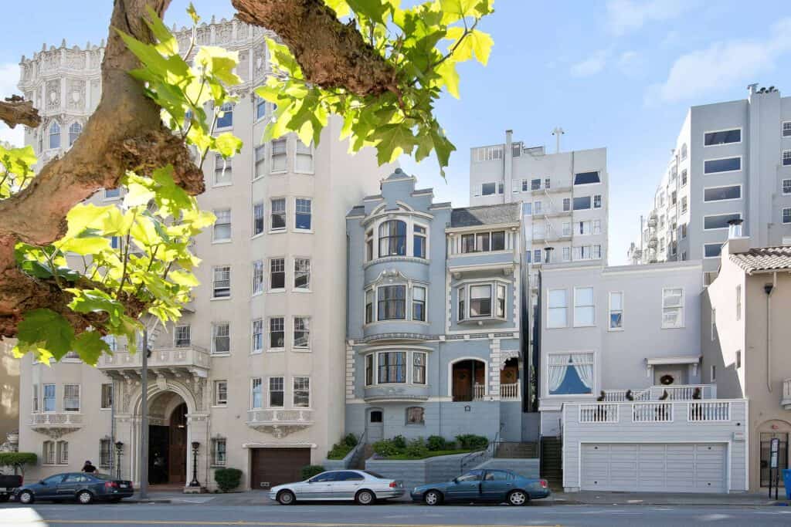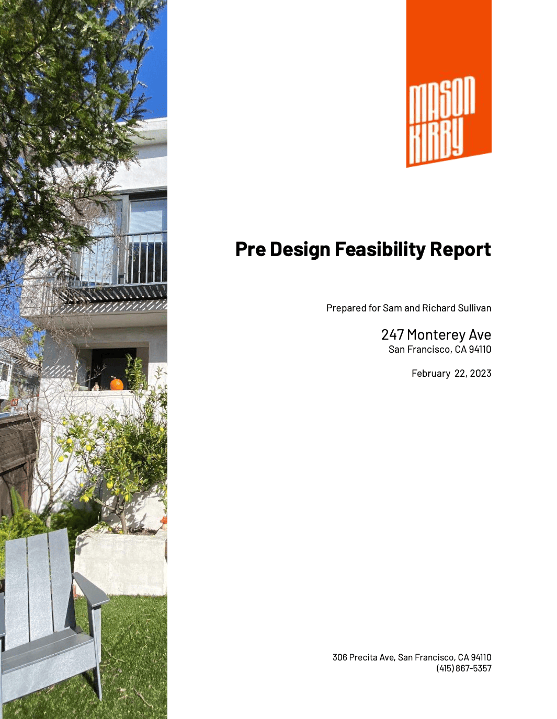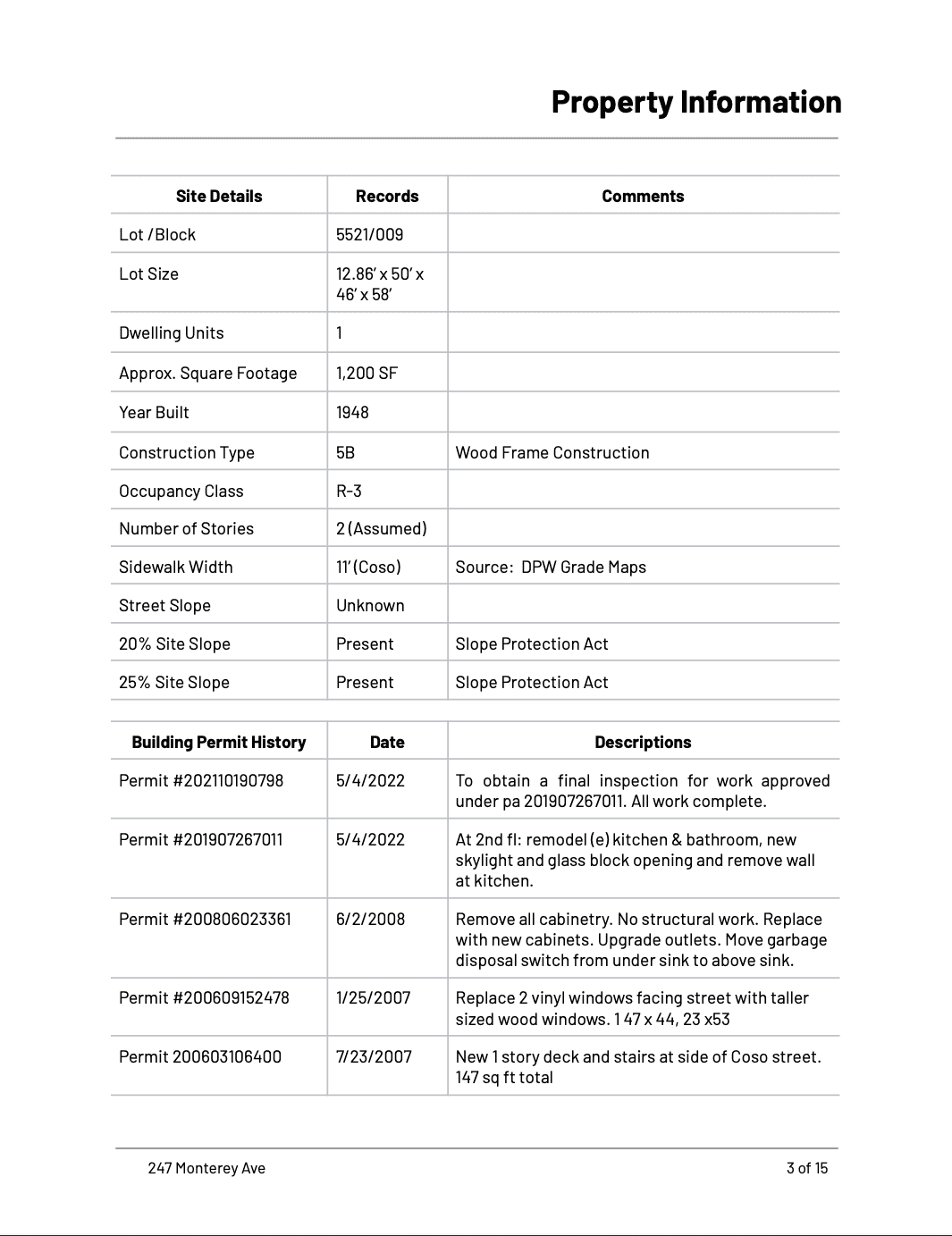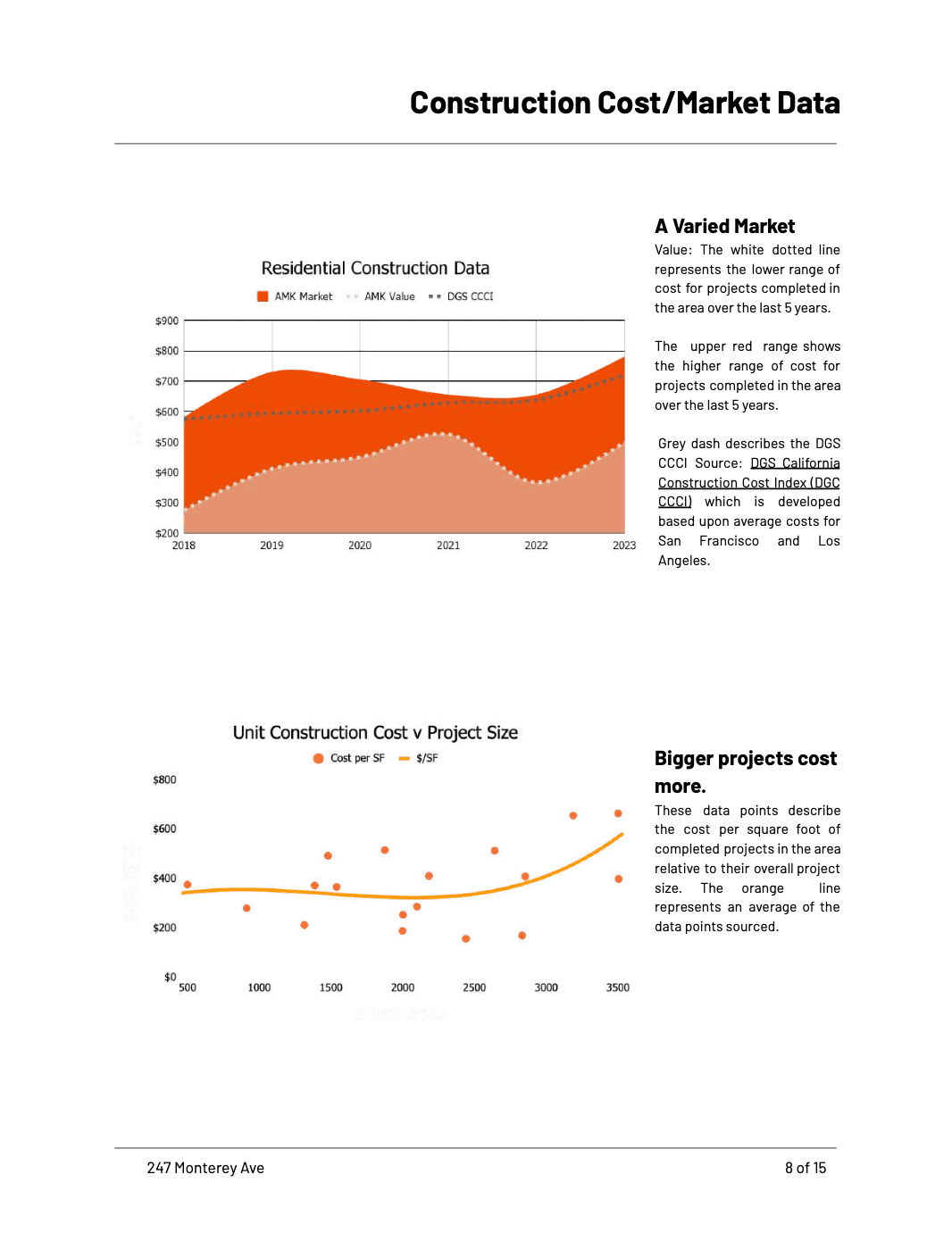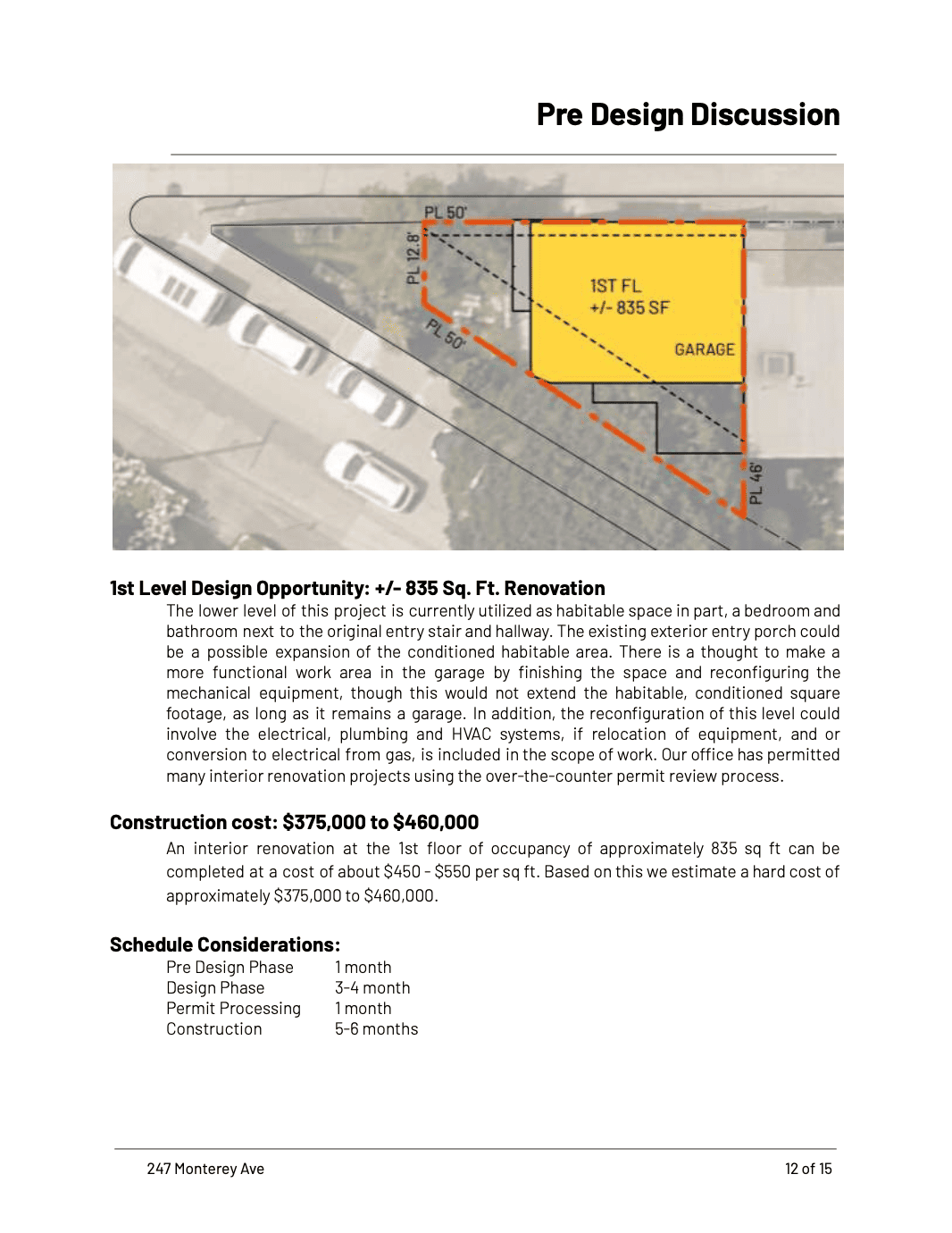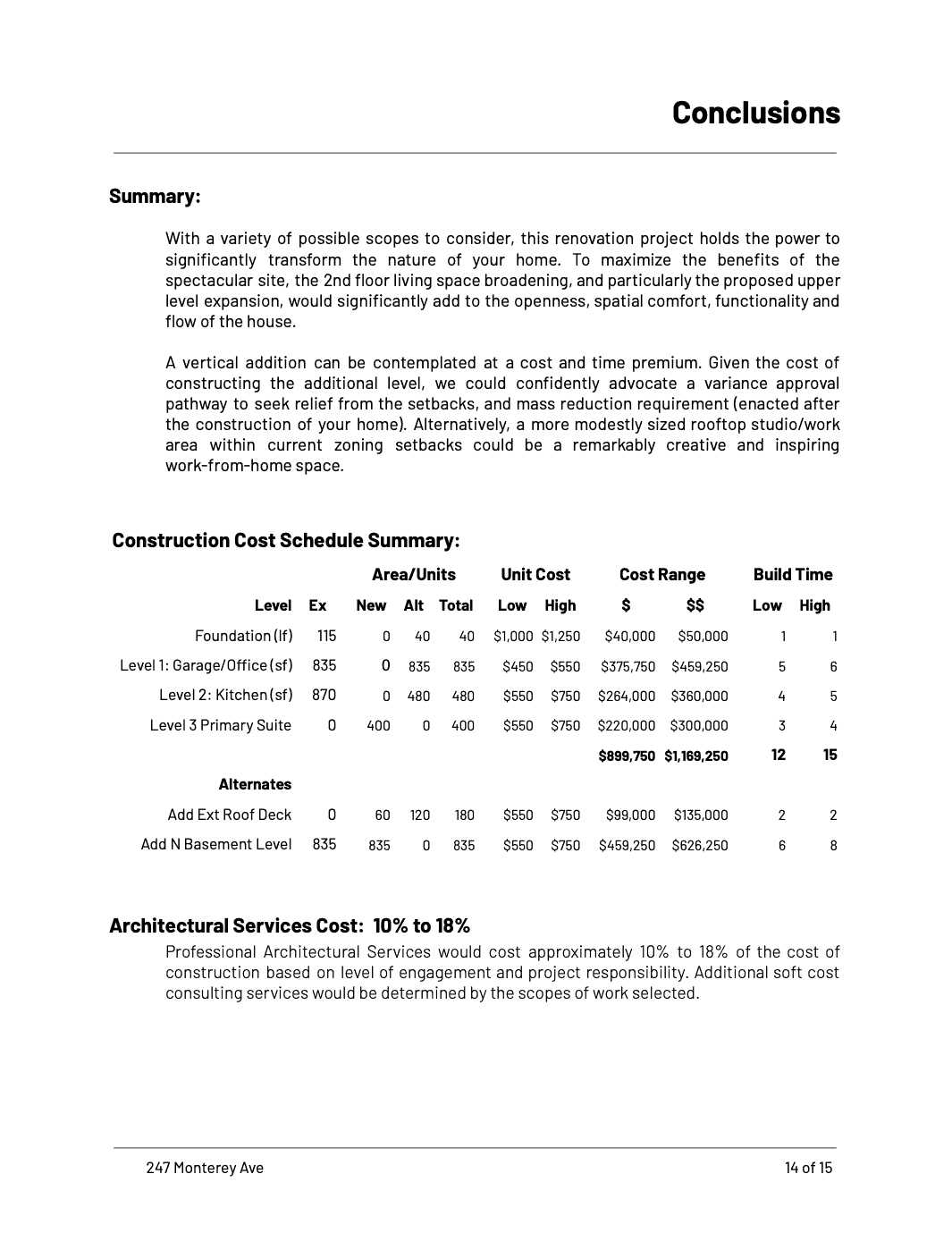Aztec
Aztec
In the heart of San Francisco, a city characterized by its vivid architectural diversity and community-driven neighborhoods, lies the setting for Aztec, a new construction endeavor that harmoniously blends into its locale while maximizing the potential of downtown views. Still in its permitting phase, this proposed residential construction displays a thoughtful approach towards integrating new edifices within an established urban fabric.
One of the key challenges for the Aztec project is to balance modern aesthetics and functional requirements without compromising the architectural harmony of the neighboring structures. The proposed design tackles this challenge head-on with a strategic layout and the use of specific construction materials.
The central design feature of Aztec is the unique ribbon form that extends along the left side of the property, mirroring the architectural language of the adjacent structure. This aesthetic alignment fosters a sense of continuity and respect for the existing architectural heritage of the area, thereby promoting a more visually cohesive streetscape.
Completion: In Permitting
Cost: TBD
Builder: TBD
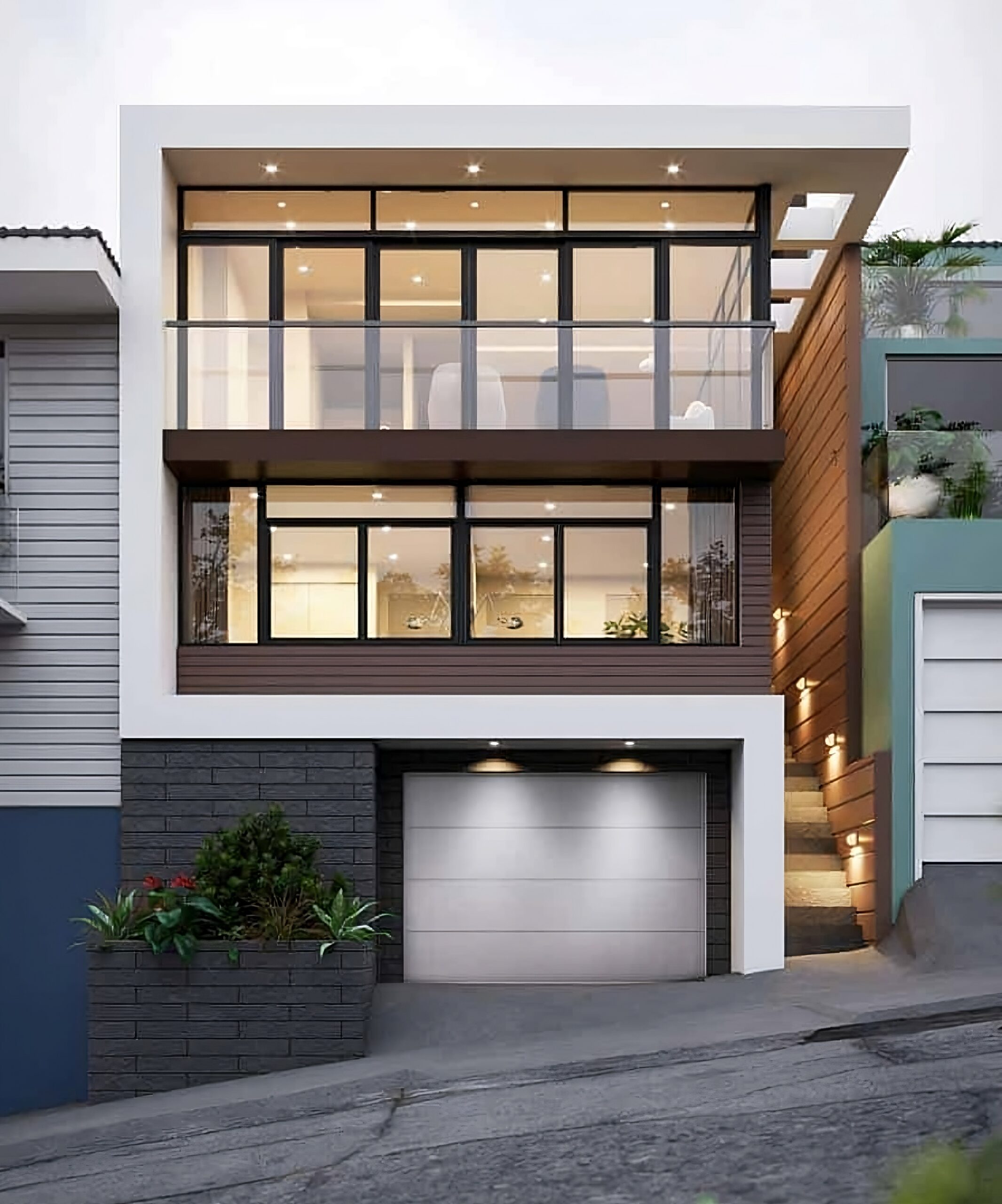
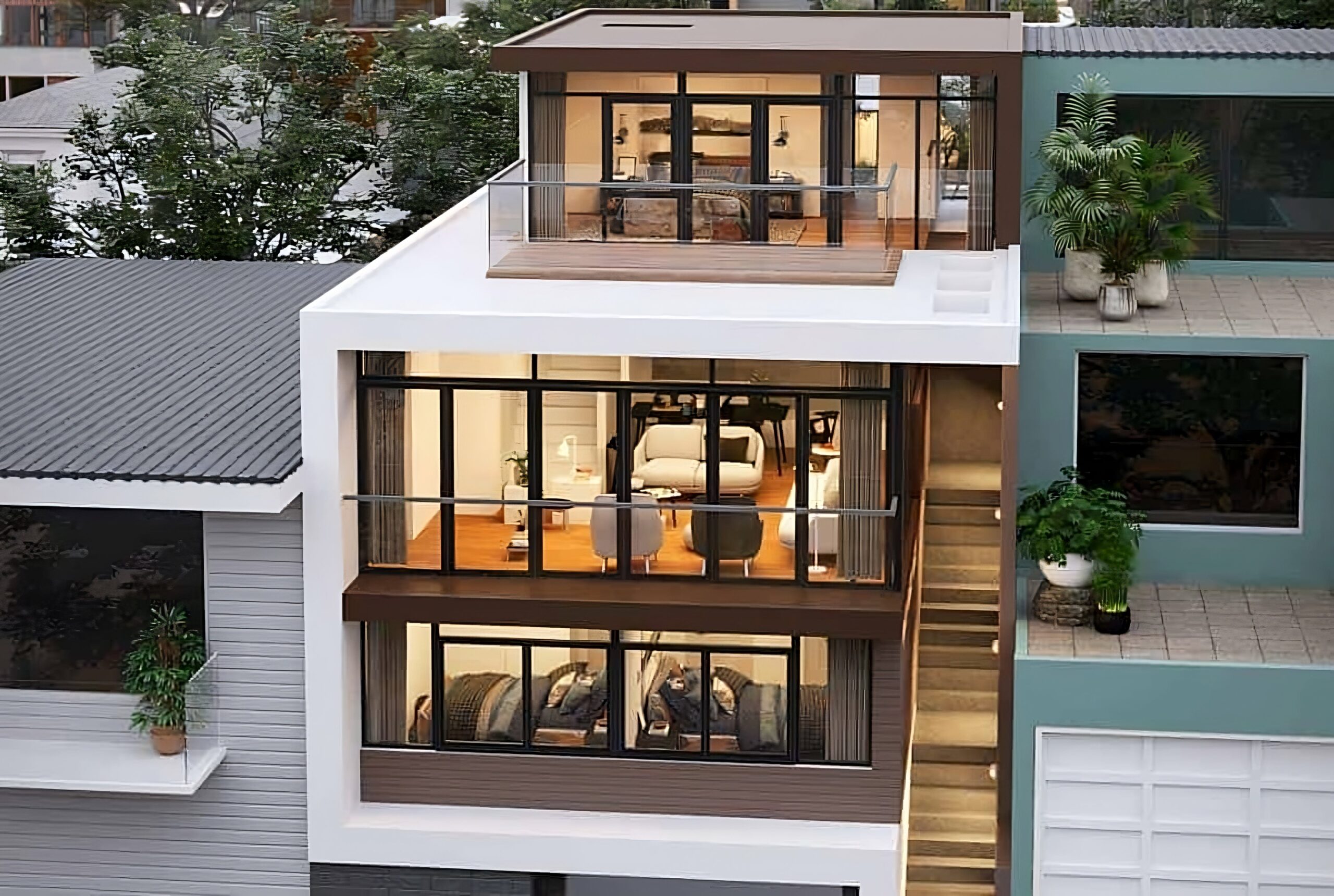
Meanwhile, on the right side of the property, a contrasting yet complementary form composed of glass and wood is proposed. The intent behind this design choice is twofold. First, it serves to align the new construction with the existing form of the neighboring building on the right. Second, the use of glass allows the property to take full advantage of the scenic downtown views, offering inhabitants a stunning visual experience while boosting the property’s appeal and value.
Further enhancing the project’s sensitivity towards its neighborhood context, the top floor of the building is designed to step back from the street view. This feature aligns with the top floors of the neighboring structures, maintaining the existing skyline view from the street level. At the same time, this stepped-back design provides a private and spacious area for residents, preserving their comfort and privacy.
Given the project’s location in a city known for its strict zoning regulations and building codes, the permitting phase becomes crucial. The design team is currently navigating through this process, ensuring the compliance of the project with the city’s regulations. This would likely include thorough evaluations regarding the project’s impact on the environment, traffic, public utilities, and more, upholding San Francisco’s commitment to sustainable and responsible urban development.
