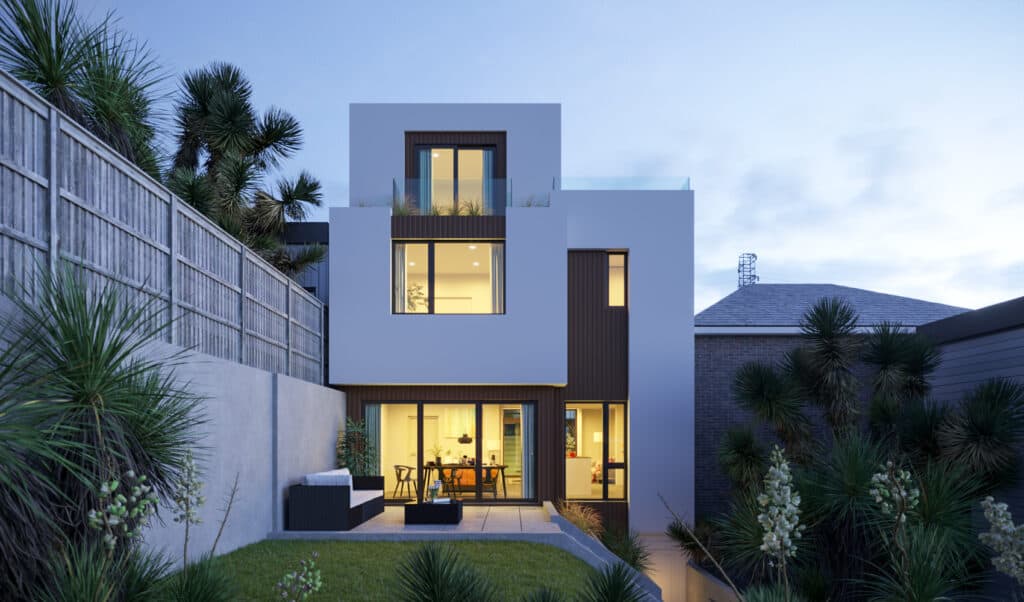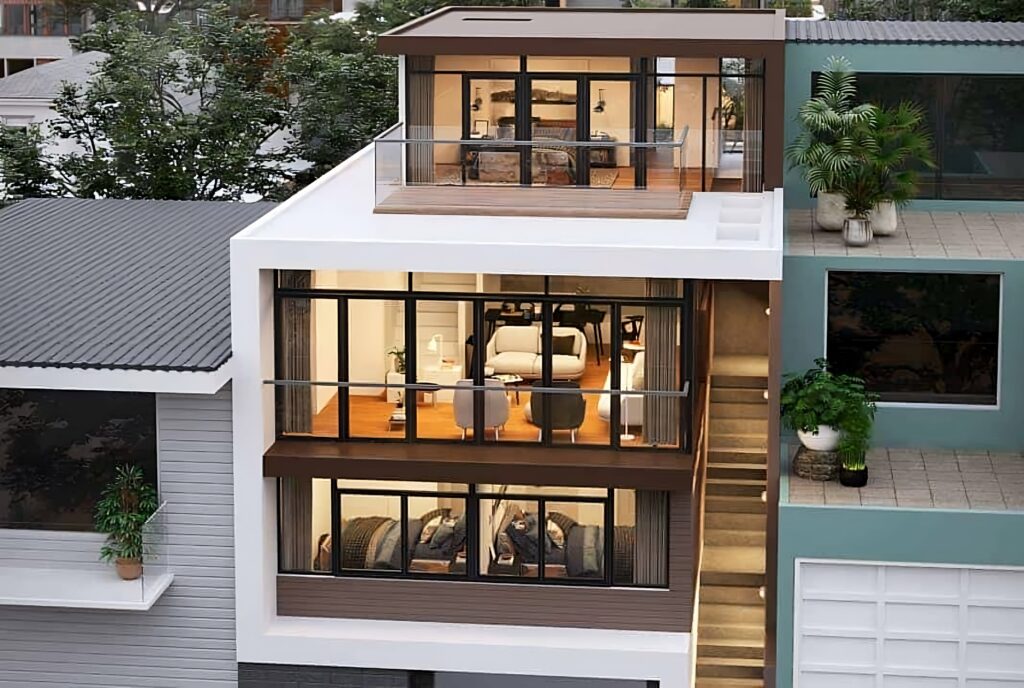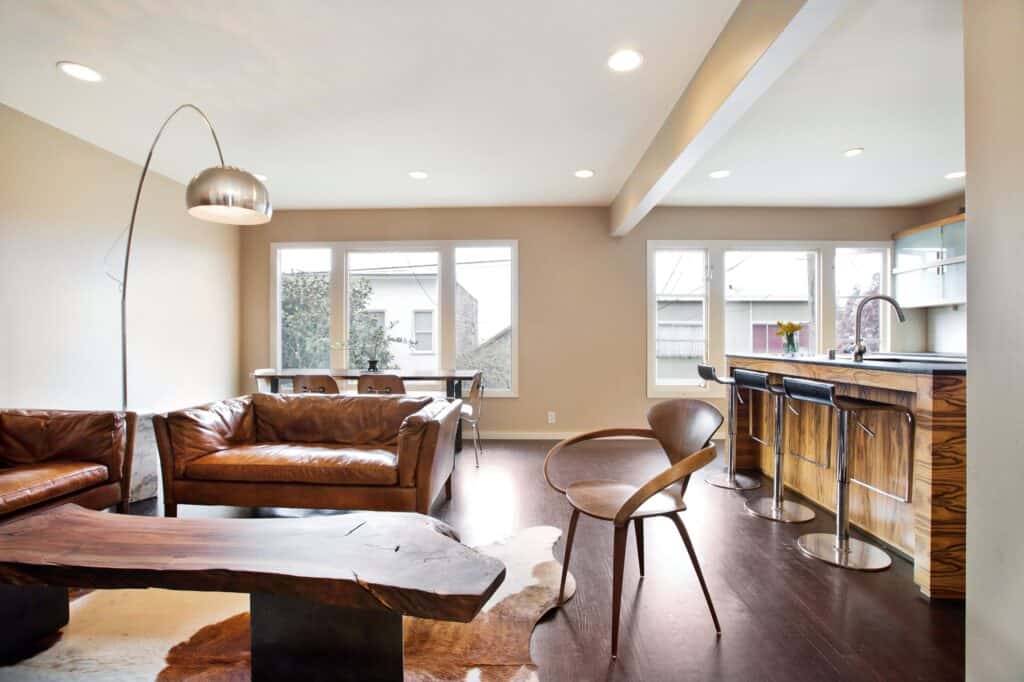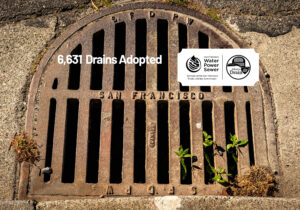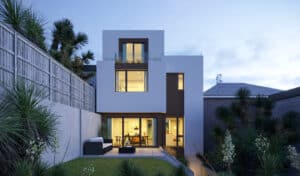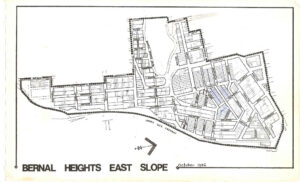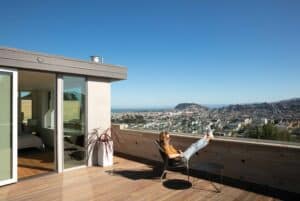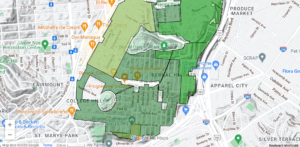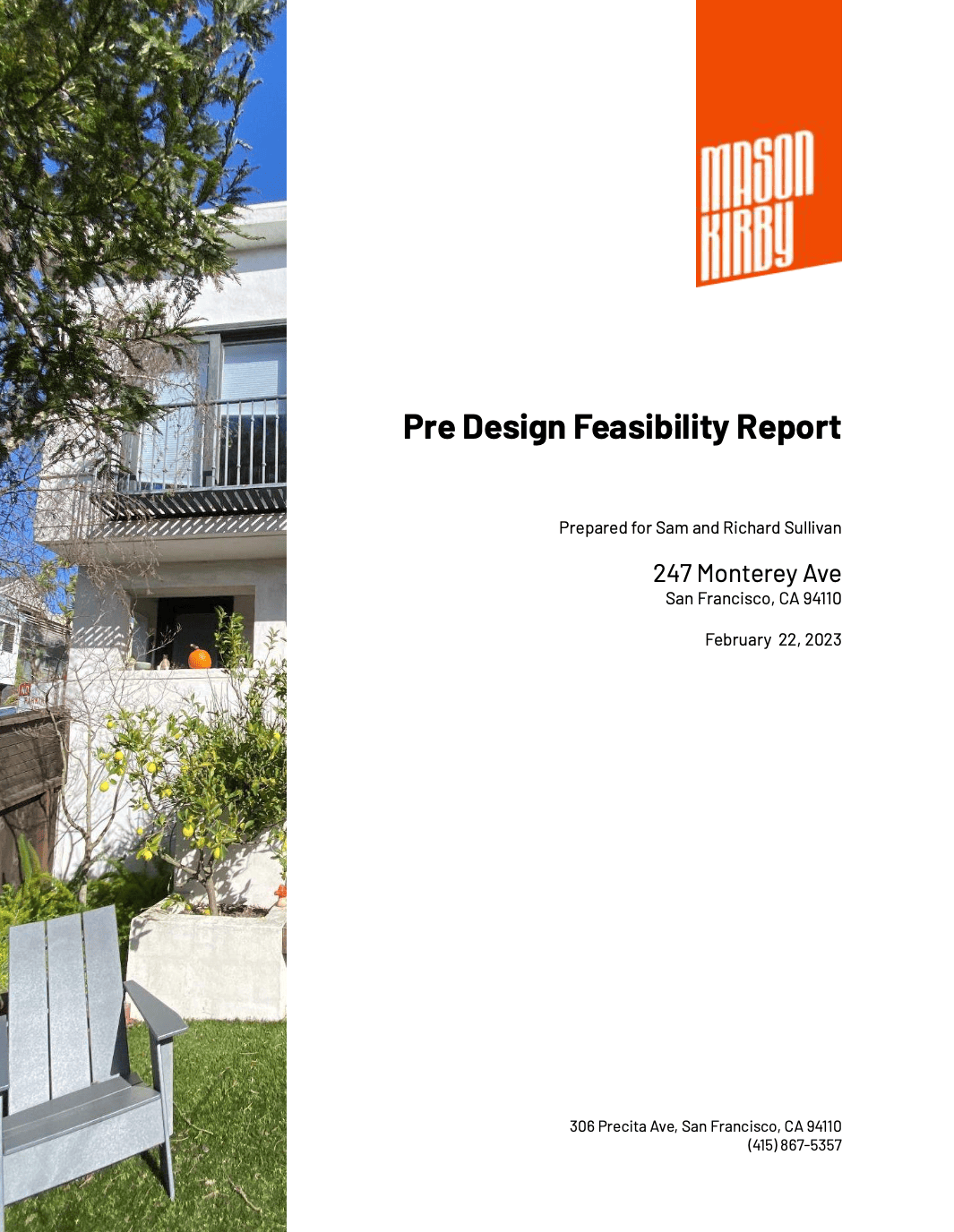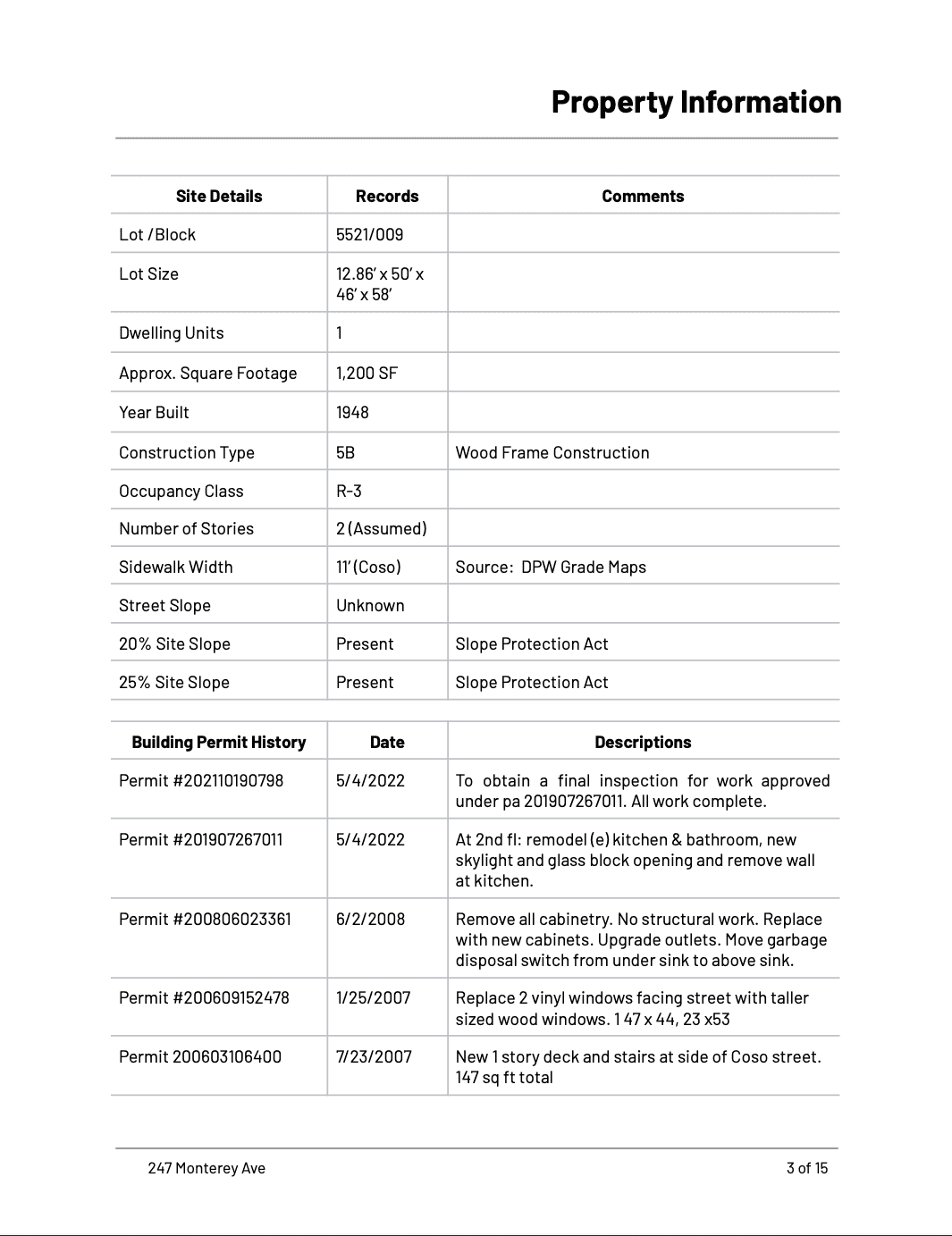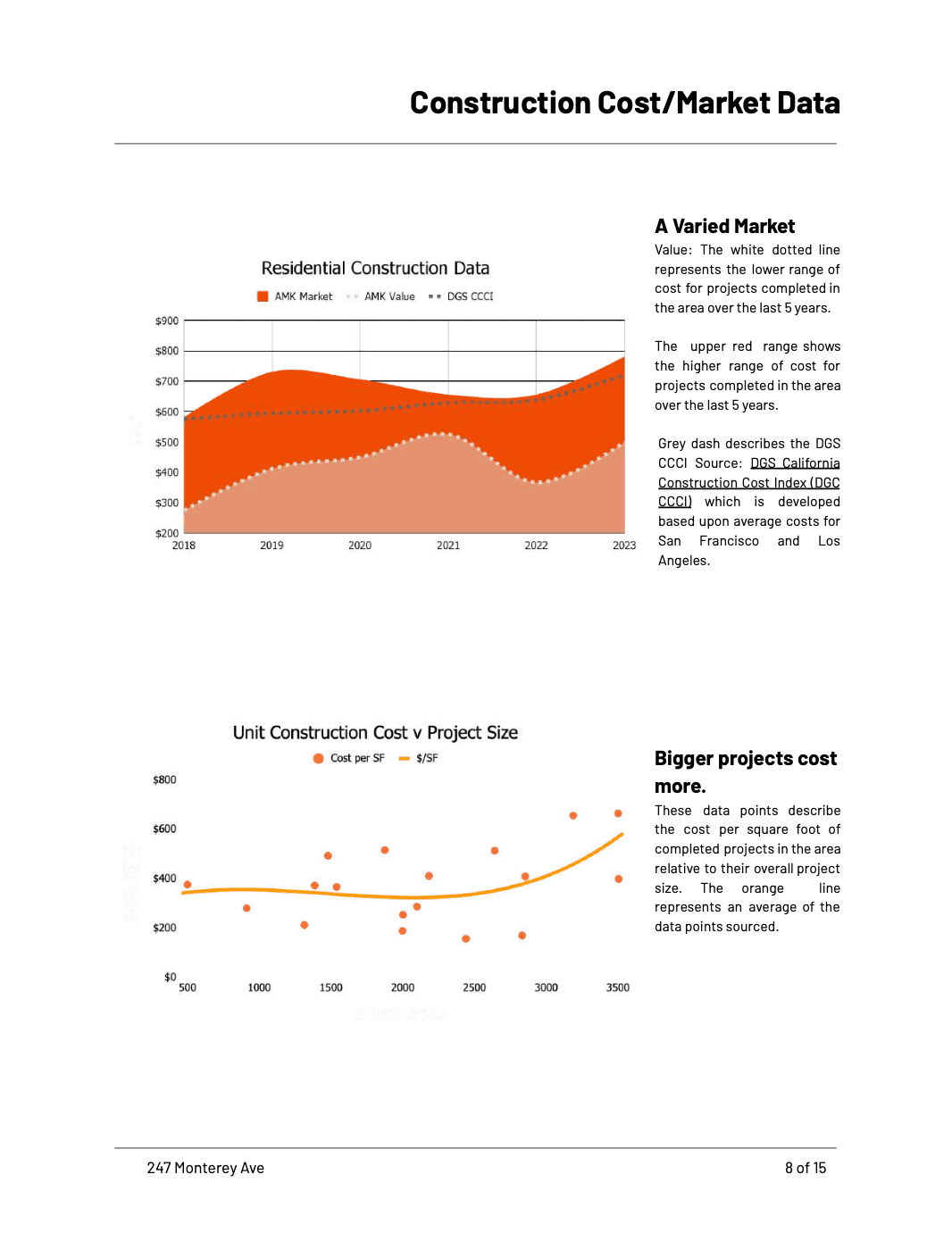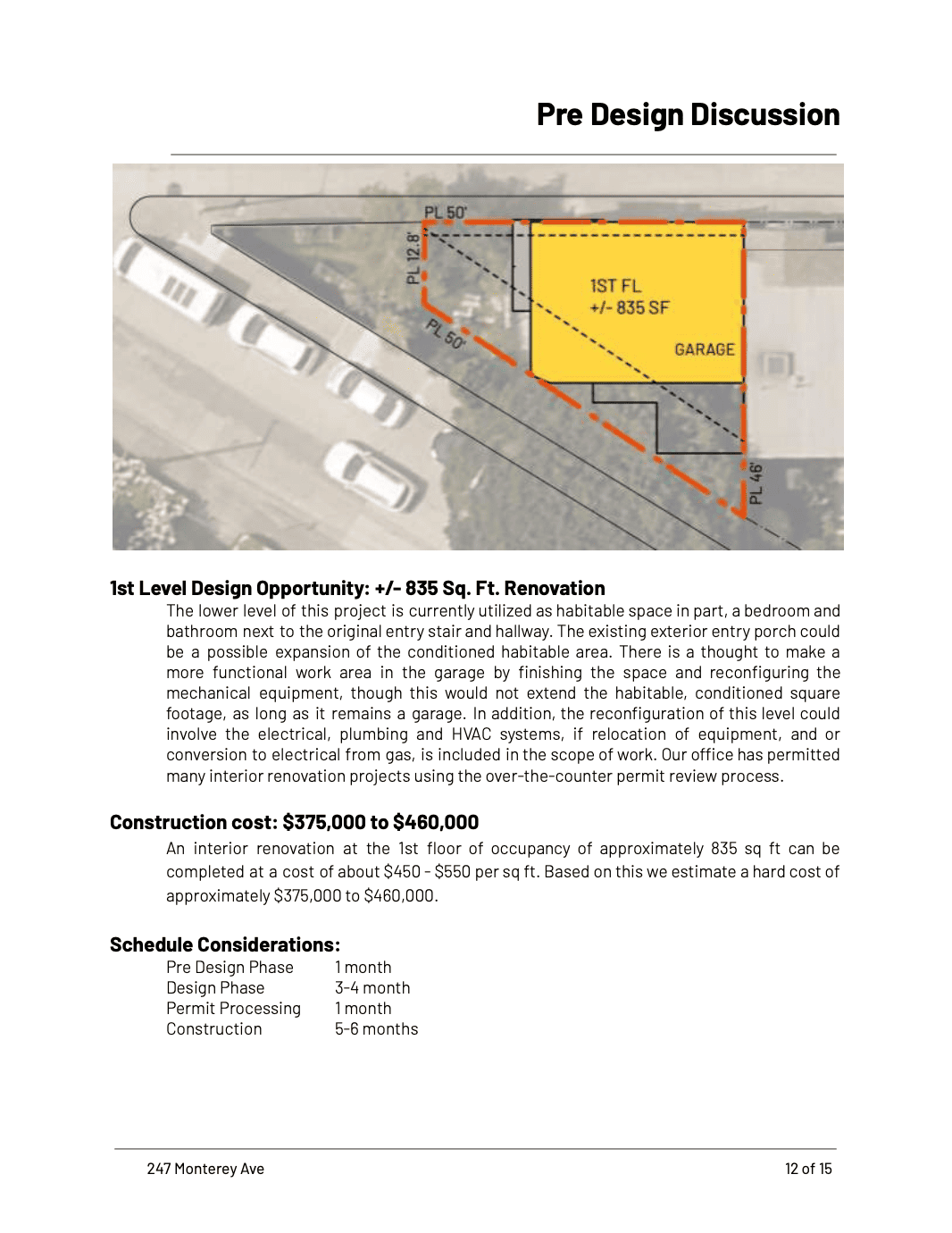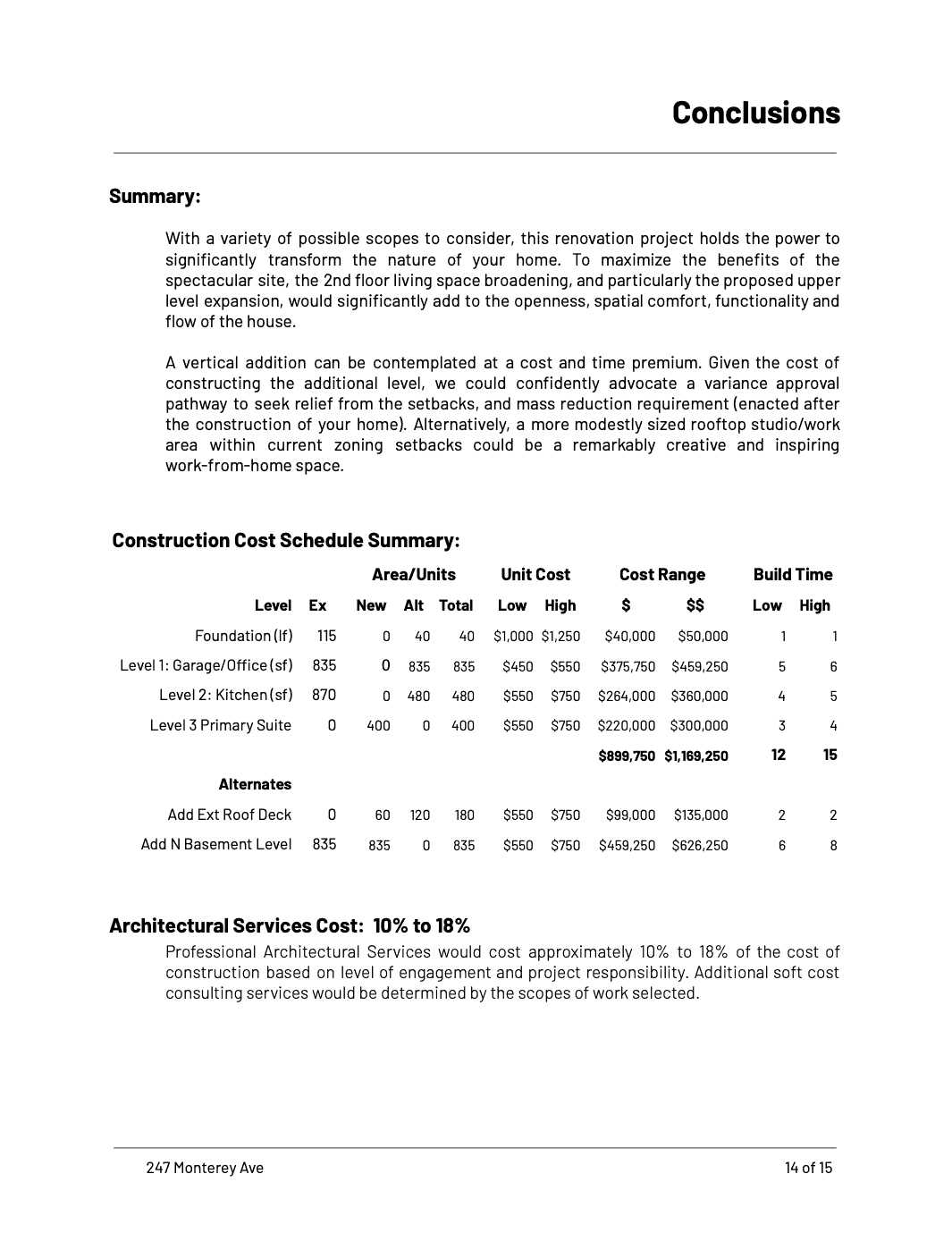San Francisco Architects
Simplify Design Create
You want to make your home somewhere you can live for many years. We partner with discerning individuals like you to unlock the true potential of their construction projects. With open minds, creative mastery, and a deep respect for your aspirations, we provide design services that empower you to transcend the ordinary and create useful spaces that feel just right. Whether you’re making a change to a house you’ve lived in for a long time or just moved and need it to work better for you, we can help design a space that you will love to wake up in each day.
Call us for a free consultation at 415-867-5357 or email mk@masonkirby.com.
San Francisco Architects
Our Projects
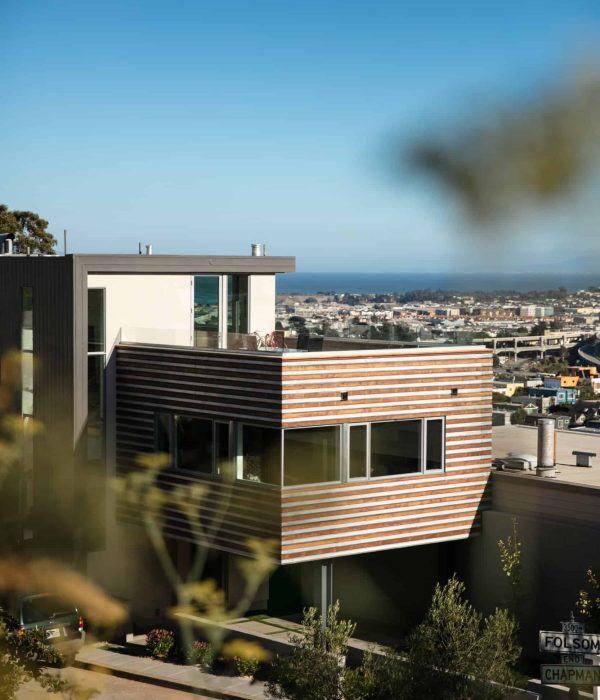
How we work
Our methodology untangles the complexities of designing and building a home. We’ll guide and empower you all along the way, ensuring that your every decision brings you confidence and pride.
Timeless Design
We appreciate the rich tapestry of San Francisco’s vernacular architecture but are not beholden to it. Drawing inspiration from the City’s vibrant heritage and steep topography, we weave it into our contemporary approach, liberating homes from conventional boundaries. We diligently consider the environment and the community, then craft bespoke residences that go beyond the expected, becoming enduring symbols of individuality and beauty.
Collaboration
Great home design comes when you work with an architect to translate your ideas and aspirations into creative solutions. Every project is unique, so we spend a lot of time listening carefully to understand your needs, preferences, and budget. Then, collaborating with you, we apply our wide-ranging experience and meticulous process to bring their vision to life.
Evangelizing the Vision
Giving life to your home design means communicating that vision to contractors so they can build it and building authorities so that they can approve and permit the construction. In San Francisco, with its public policies to preserve neighborhood character, giving life to your project means persuading the neighborhood and municipal design review boards of the quality and appropriateness of your design.
Appropriate Technology
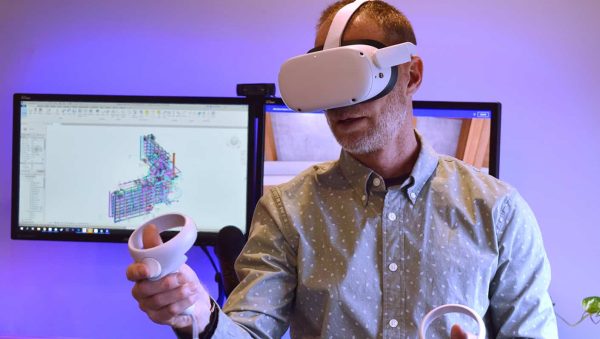
The plans submitted to the building department and the construction documents used by the builder are tailored for that purpose and easily intelligible by those building professionals. For everyone else, visualizing home design is a real challenge. To address this, we draft elevations, isometric views, and scale models for many projects during the conception and design development phases.
Through drawings and models, we can share rough concepts and massing among the team and with clients so they have opportunities to weigh in on significant design decisions. Then later in the final stages of development, these visualizations bring clarity to the discussions with all the stakeholders about the design.
We render these typically at a 1:50 or 1:100 scale, which means that a 1” on the model represents eight and a half feet in the real world. This massive change in scale is why we also use The Wild, a VR collaboration tool designed specifically for the building industry, to explore and design spaces in a virtual environment.
In the Wild, you see your home’s actual size. You can walk through and explore the space in real time, along with the architect and builder, so that you can understand and appreciate your design choices.
What our clients say

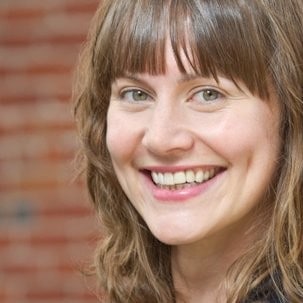
Navigating Renovation Regulations and Challenges in San Francisco
San Francisco, known for its range of styles and charming neighborhoods provides a stunning backdrop, for individuals seeking to establish their roots in this vibrant city. However it’s crucial to understand the complexities involved in renovating homes within San Francisco as it entails navigating through a labyrinth of regulations and potential obstacles. This article aims to offer guidance to those contemplating the purchase of a home in the city with intentions of embarking on an exhilarating renovation journey.
Understanding San Franciscos Building Regulations
First and foremost every renovation project must adhere to the building codes set by San Francisco. These codes are designed with safety, accessibility, energy efficiency and preservation of the city’s history in mind. Here are some important factors to consider;
Building Permits; The majority of renovations necessitate obtaining a building permit from the San Francisco Department of Building Inspection (DBI). The extent of permit requirements can vary depending on the nature of your renovations – whether it involves plumbing and electrical modifications or structural changes.
Zoning Restrictions; San Francisco boasts a zoning map which outlines requirements for different zones. These requirements encompass aspects such as building height limitations permitted usage types and setback distances from streets. Prior to planning your renovation project it is essential to verify your properties zoning requirements.
Historic Preservation; It is worth noting that homes in San Francisco fall under preservation guidelines—particularly within districts, like Haight Ashbury and Mission Districts—where special considerations must be taken into account during renovations.
If your property holds significance the restrictions, on the modifications you can make are quite strict. Here are a few recent challenges and lessons learned from renovation projects in San Francisco;
The Notorious Victorian Facade Incident; In 2020 there was a lot of buzz around a homeowner in the Haight Ashbury district who unlawfully removed the facade of their Victorian house during renovations. They were eventually compelled to restore it to its state highlighting the importance of comprehending and respecting preservation guidelines.
Navigating Height Limitations; In 2021 a renovation project in Noe Valley encountered opposition for surpassing height limits. The homeowners had intended to add another story to their residence. Neighbors argued that it would obstruct views and disrupt the neighborhoods character. Eventually the Planning Commission sided with the community members leading to revisions in the homeowners plans.
Delays in Permit Approvals; Several renovation projects have experienced delays due, to the permit approval process. Homeowners often underestimate how long it takes to obtain permits resulting in extended project timelines and increased expenses.
Renovating a house, in San Francisco can definitely present challenges but the end result – having your dream in one of the stunning cities in the world – is absolutely worth the effort. Here are some important points to keep in mind;
- Get Informed; It’s crucial to familiarize yourself with the building codes and zoning restrictions. When you’re unsure about something it’s advisable to seek guidance from an architect or contractor who knows San Franciscos regulations well.
- Plan The permit process in San Francisco can be time consuming so its wise to start and factor this into your renovation timeline. Doing so will help you avoid delays.
- Respect the Community; It’s essential to remember that your renovation project can have an impact on both your neighbors and the overall character of your neighborhood. By being considerate of norms and guidelines you’ll maintain a relationship with your community.
Taking on a home renovation project, in San Francisco may seem complex. With preparation and a good understanding of the rules you can turn your dream home into reality while preserving the city’s distinct architectural charm.
Advice
The Evolution of Architectural Style, in San Francisco; A Contemporary Perspective on Homes
San Francisco known for its history of Edwardian architecture is currently going through a revival of modern design. This transformation has given rise to an style that combines traditional elements with innovative design. In this article we will explore the characteristics of these homes and their impact on the landscape of San Francisco.
The Modern Homes in San Francisco; Bridging the Past and Future
Respecting Modernism; One intriguing aspect of home design in San Francisco is the appreciation for the city’s architectural heritage. Designers have skillfully merged design principles with San Francisco features. For instance a recent residential project in the Mission District ingeniously incorporated the classic bay window concept into an minimalist design. This harmonious blend of old and new not honors the citys legacy but also paves the way for its future.
Sustainable Design; Reflecting the citys commitment to sustainability many modern homes in San Francisco embrace eco elements in their designs. Green roofs, solar panel installations and rainwater collection systems are becoming features in contemporary residences, throughout the city.
One impressive illustration is a house located in the Bernal Heights neighborhood. It features a living roof and a system that collects rainwater to irrigate the rooftop garden. These creative and eco friendly designs highlight San Franciscos commitment, to living.
The concept of indoor outdoor living is prevalent in homes throughout San Francisco. They often embrace designs that blur the boundaries between outdoor spaces. This can be observed through the use of floor to ceiling windows, open floor plans and outdoor living areas. An outstanding example is a residence in the Pacific Heights neighborhood, which boasts a glass wall that can be fully opened to seamlessly connect the living room with a courtyard. This not expands the homes living space. Also takes advantage of San Franciscos mild climate.
In order to optimize space within the city contemporary homes in San Francisco employ design solutions. They frequently incorporate furniture, intelligent storage options and open concept floor plans as strategies, for maximizing small spaces. A captivating illustration is found in a townhouse located in the Castro district, where built in furniture and flexible living areas are ingeniously integrated to make the most out of its footprint.
The architectural identity of San Francisco is being redefined by these homes that showcase creativity, sustainability and efficient use of space.
By combining design elements with principles these houses are shaping a unique and fresh style, for the city. This particular style embraces modernism in a manner incorporating design, seamless integration of indoor and outdoor spaces and efficient utilization of space. It captures the essence of the city by honoring its history emphasizing sustainability celebrating natural beauty and nurturing an innovative spirit.
This ongoing architectural evolution brings an added layer of complexity and diversity, to San Franciscos architectural landscape. It contributes to the city’s allure making it more captivating and dynamic.
