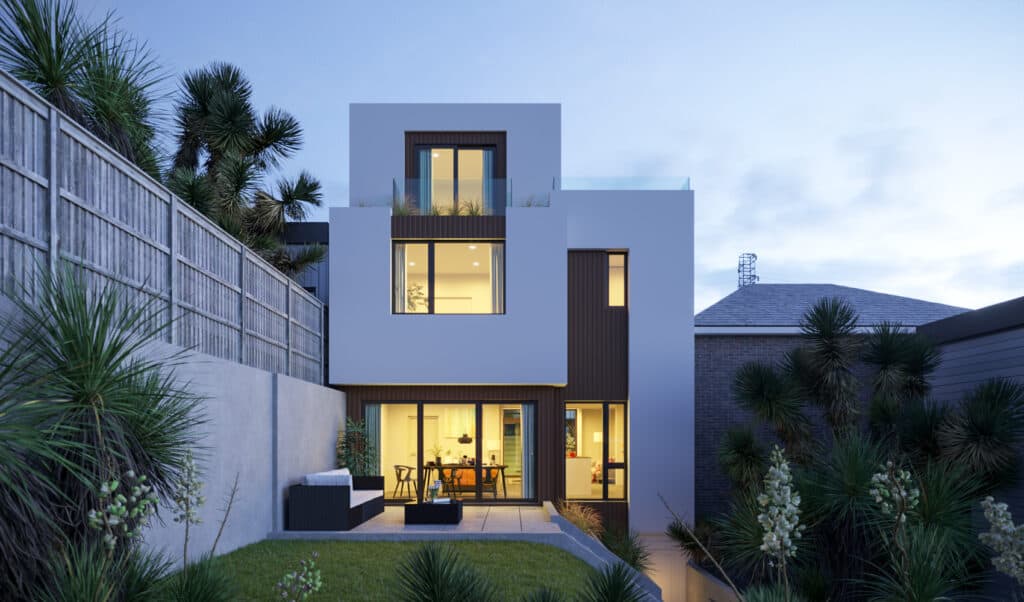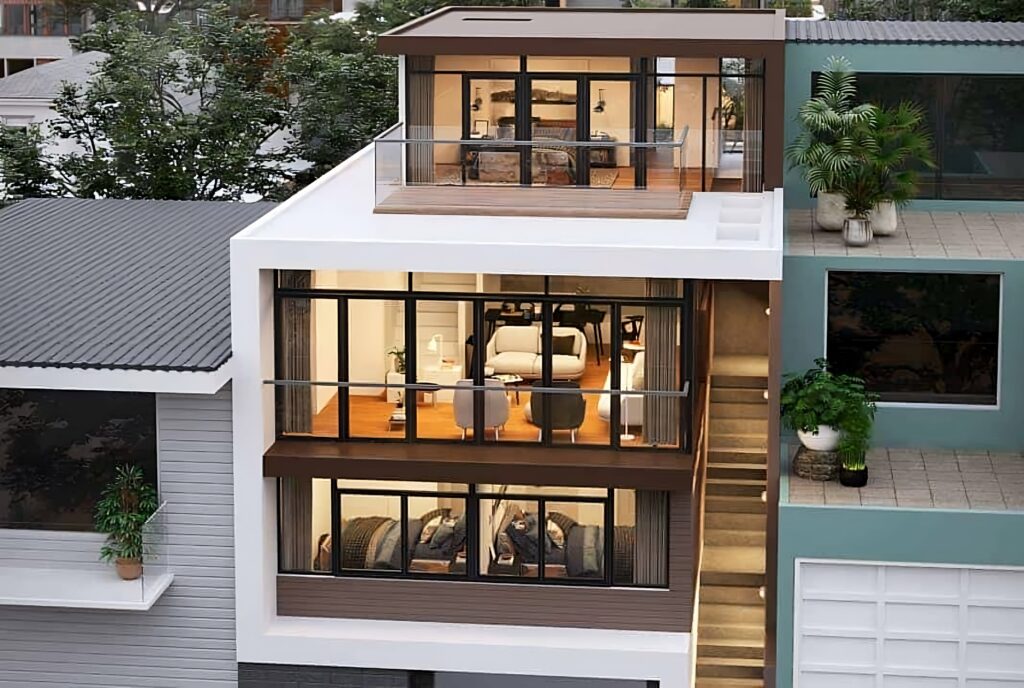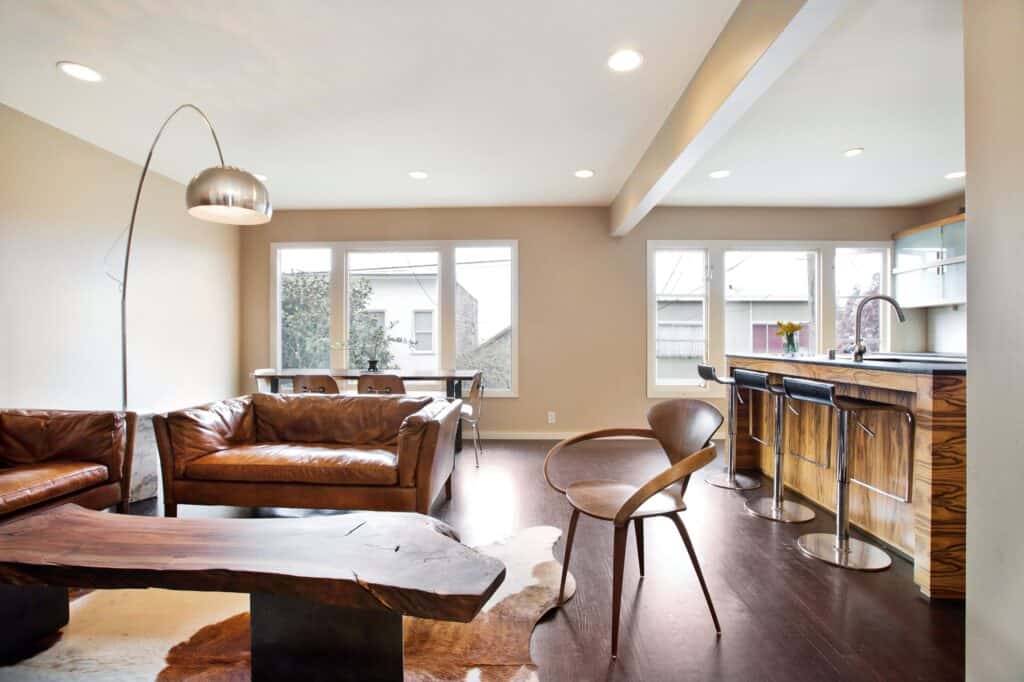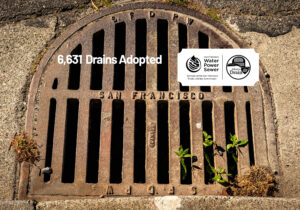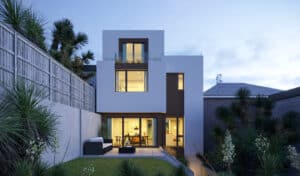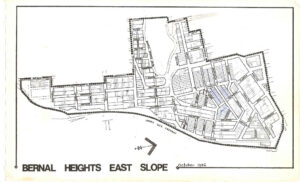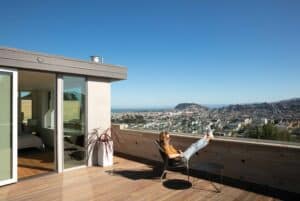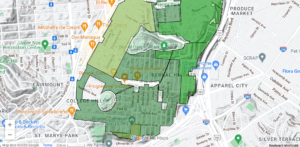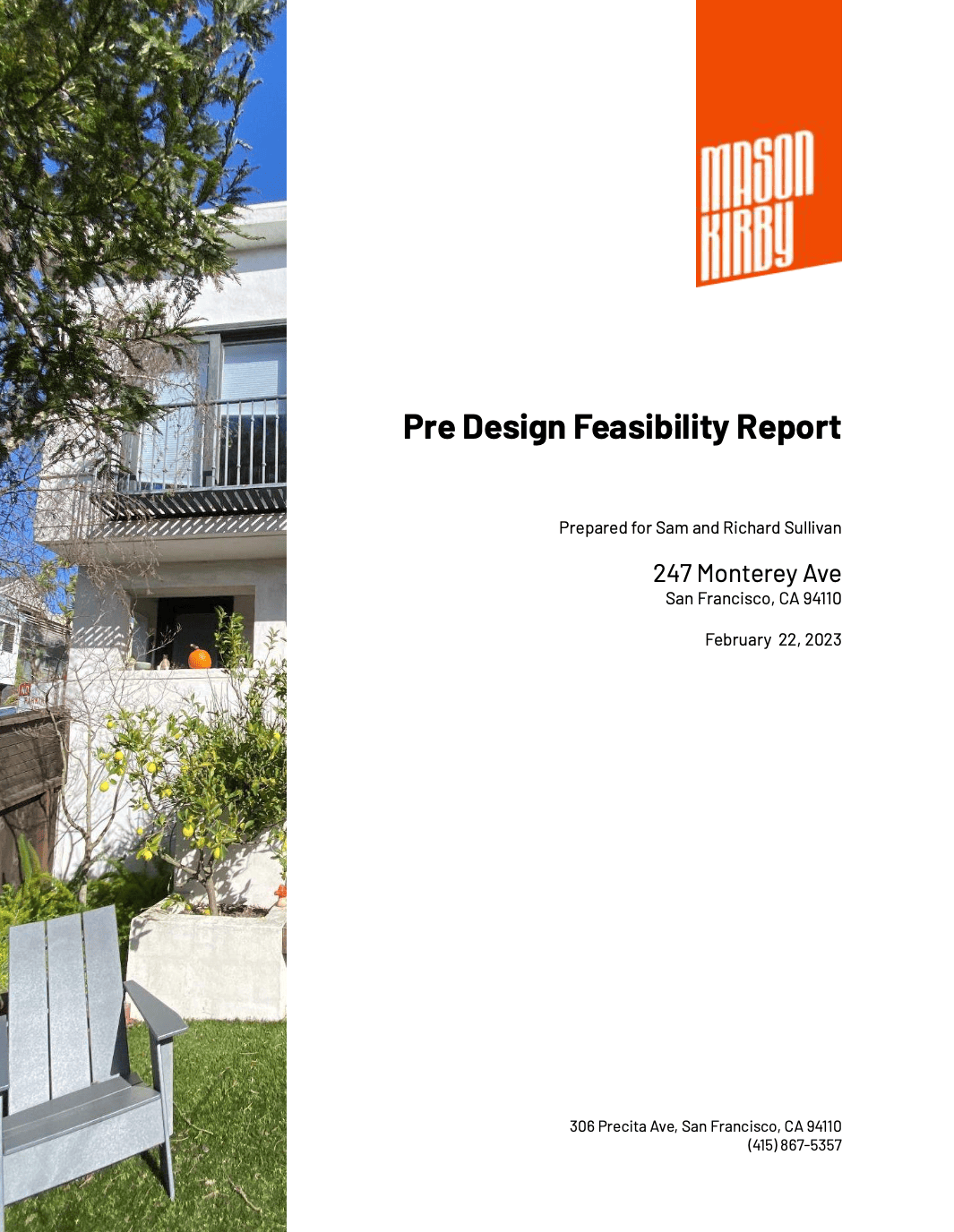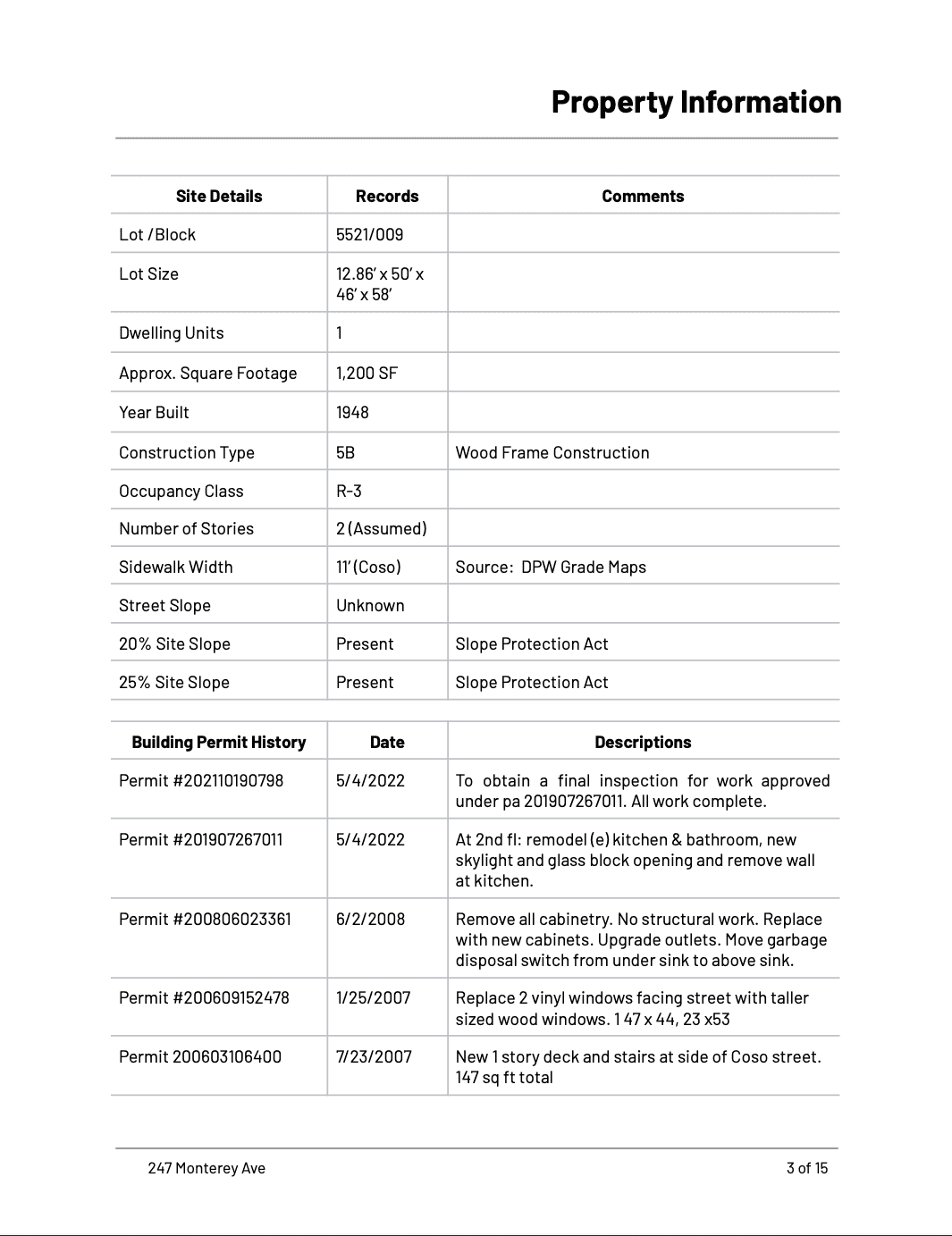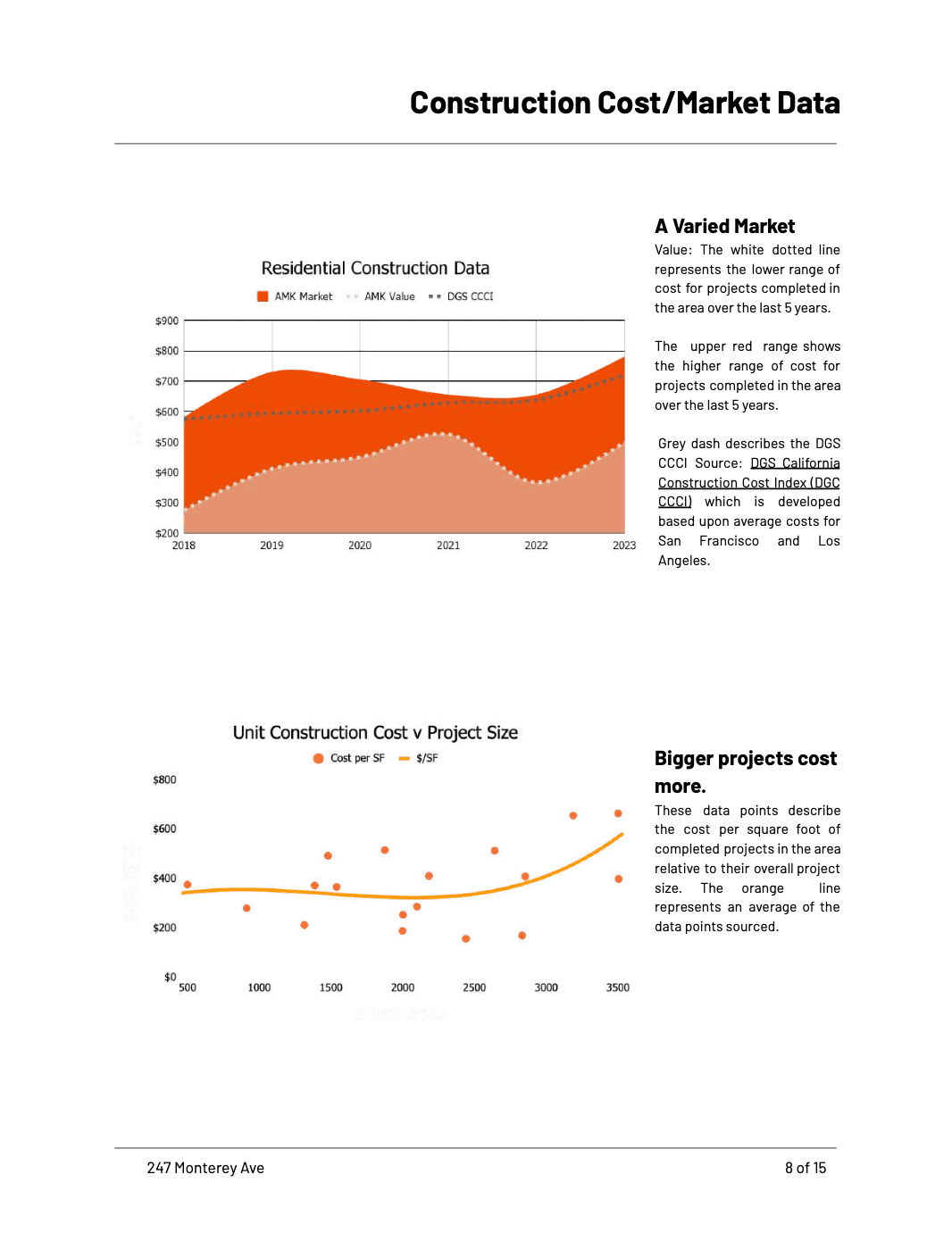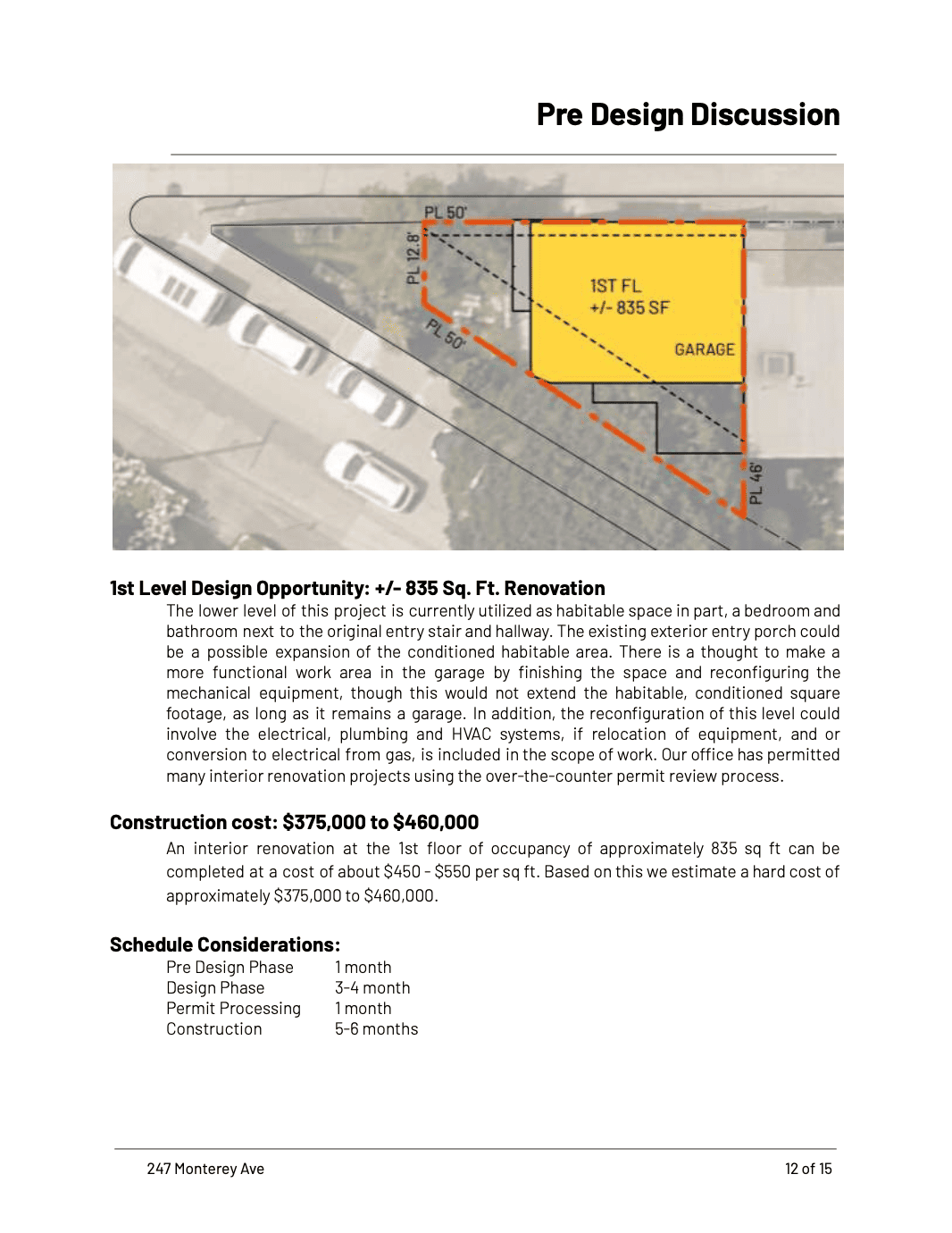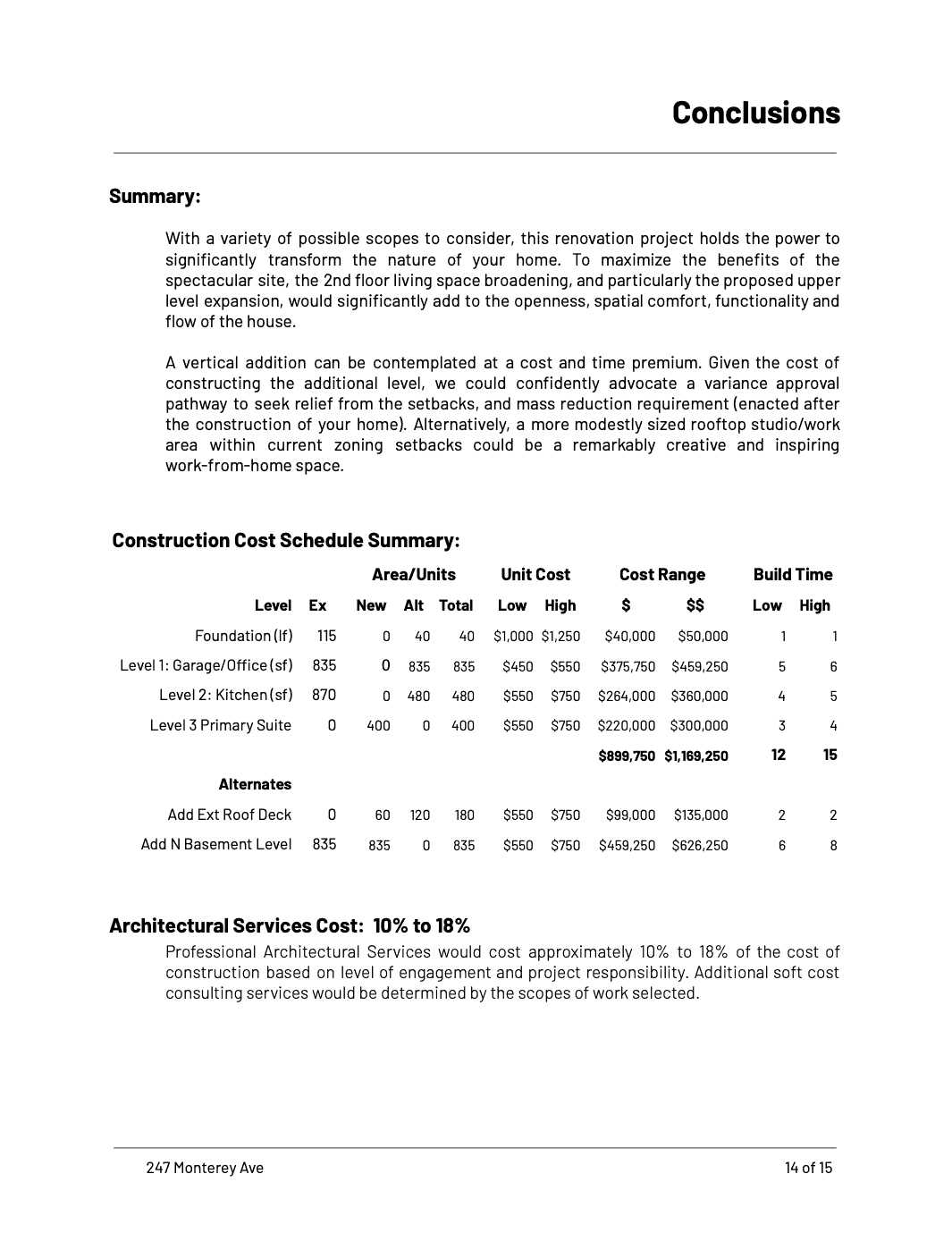Modern San Francisco House
Simplify Design Create
You want to make your home somewhere you can live for many years. We partner with discerning individuals like you to unlock the true potential of their construction projects. With open minds, creative mastery, and a deep respect for your aspirations, we provide design services that empower you to transcend the ordinary and create useful spaces that feel just right. Whether you’re making a change to a house you’ve lived in for a long time or just moved and need it to work better for you, we can help design a space that you will love to wake up in each day.
Call us for a free consultation at 415-867-5357 or email mk@masonkirby.com.
Modern San Francisco House
Our Projects
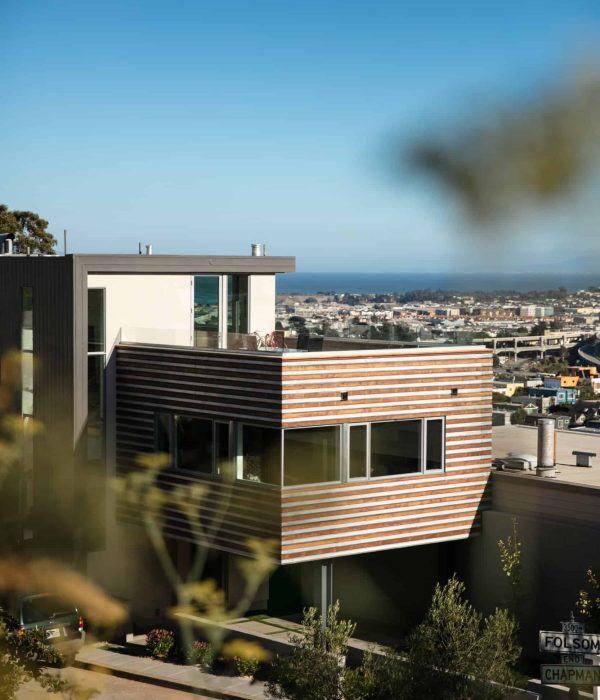
How we work
Our methodology untangles the complexities of designing and building a home. We’ll guide and empower you all along the way, ensuring that your every decision brings you confidence and pride.
Timeless Design
We appreciate the rich tapestry of San Francisco’s vernacular architecture but are not beholden to it. Drawing inspiration from the City’s vibrant heritage and steep topography, we weave it into our contemporary approach, liberating homes from conventional boundaries. We diligently consider the environment and the community, then craft bespoke residences that go beyond the expected, becoming enduring symbols of individuality and beauty.
Collaboration
Great home design comes when you work with an architect to translate your ideas and aspirations into creative solutions. Every project is unique, so we spend a lot of time listening carefully to understand your needs, preferences, and budget. Then, collaborating with you, we apply our wide-ranging experience and meticulous process to bring their vision to life.
Evangelizing the Vision
Giving life to your home design means communicating that vision to contractors so they can build it and building authorities so that they can approve and permit the construction. In San Francisco, with its public policies to preserve neighborhood character, giving life to your project means persuading the neighborhood and municipal design review boards of the quality and appropriateness of your design.
Appropriate Technology
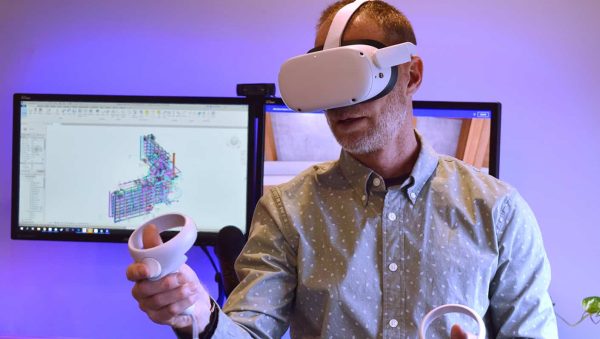
The plans submitted to the building department and the construction documents used by the builder are tailored for that purpose and easily intelligible by those building professionals. For everyone else, visualizing home design is a real challenge. To address this, we draft elevations, isometric views, and scale models for many projects during the conception and design development phases.
Through drawings and models, we can share rough concepts and massing among the team and with clients so they have opportunities to weigh in on significant design decisions. Then later in the final stages of development, these visualizations bring clarity to the discussions with all the stakeholders about the design.
We render these typically at a 1:50 or 1:100 scale, which means that a 1” on the model represents eight and a half feet in the real world. This massive change in scale is why we also use The Wild, a VR collaboration tool designed specifically for the building industry, to explore and design spaces in a virtual environment.
In the Wild, you see your home’s actual size. You can walk through and explore the space in real time, along with the architect and builder, so that you can understand and appreciate your design choices.
What our clients say



Crafting the Modern San Francisco Home: Key Considerations for Renovation or Construction
Renovating or constructing a home, in San Francisco comes with its share of important decisions and considerations. The citys distinct context, strict regulations and diverse architectural landscape make it an exciting yet challenging journey. This article will guide you through the factors to keep in mind as you embark on your project.
Getting Familiar with Local Regulations
San Francisco has building codes and regulations in place to preserve its character and ensure safety. It’s crucial to adhere to these standards when undertaking any construction or renovation endeavor. This involves understanding zoning laws height restrictions and the rules for preserving structures. Collaborating with an architect or contractor who’s well versed in these regulations can prove invaluable.
Respecting the Architectural Context
While San Francisco embraces architecture it’s essential to consider the surrounding context of your neighborhood. Take a moment to observe your surroundings and think about how your design can incorporate elements while harmonizing with the existing fabric. This might involve retaining a facade while updating the interiors or using materials and colors that blend seamlessly into the environment.
Adapting to the Unique Topography
San Franciscos undulating landscape presents both challenges and opportunities, for construction and renovation projects. While it may pose difficulties it also allows for design solutions that take advantage of the terrain.When considering your design it’s important to think about how it can adjust to the landscape make the most of views and take advantage of light. For instance split level designs are a solution, for plots with varying terrain.
Sustainability is a focus in San Franciscos architecture due to its commitment to eco friendliness. Incorporating features like panels, green roofs, energy efficient windows and sustainable materials into your design is worth considering. Also make sure to plan the layout and orientation of your home in a way that optimizes light and passive solar heating.
In San Franciscos climate there is an integration between indoor and outdoor living spaces. To achieve this balance incorporate elements, like windows, skylights, outdoor patios or courtyards. This not enhances the livability of your home but also helps it blend seamlessly with its natural surroundings.
Considering the complexity involved in building or renovating in San Francisco its highly recommended to collaborate with professionals. An experienced architect or designer can guide you through regulations adapt your design to fit the topography of the area and incorporate features. They can also help you achieve a look while respecting the heritage of the city.
When it comes to renovating or building a house, in San Francisco it’s crucial to approach the process with thought and planning. You need to take into account regulations respect the existing style adapt to the unique topography of the area prioritize sustainability create a harmonious balance between indoor and outdoor spaces and collaborate with experienced professionals. By doing you can design a home that not reflects modern aesthetics but also captures the essence of San Franciscos distinctive architectural heritage. Remember that your home is not a statement but also an important addition, to the diverse architectural fabric of this remarkable city.
Advice

Embracing the Modernist Movement; Key Factors to Consider When Renovating a Home, in San Francisco
The integration of design principles into the landscape of San Francisco has had a profound impact. If you’re planning to renovate a home in this city it’s crucial to take into account the attributes of modernism. By doing you can ensure that your renovation maintains its integrity and contributes to the rich architectural fabric of the city.
Simplicity and Functionality
Modernist design places emphasis on simplicity and functionality. Modern homes often showcase lines, uncluttered spaces and a minimalistic aesthetic. It’s important that your renovation adheres to these principles. For example consider incorporating floor plans, ample storage options and minimal decorative elements—all of which contribute to the streamlined appearance that characterizes modernism.
Harmonious Blend with Nature
Modernist architecture aims to blur the boundaries between outdoor spaces through means such as large windows, sliding glass doors or inviting patios and decks. When planning your renovation project think about ways in which you can enhance this connection with nature. Perhaps integrating floor to ceiling windows, for views or designing a living area that seamlessly flows from inside would be ideal.
Use of Different Materials
Modernist houses often incorporate a combination of materials, like steel and glass along with materials such as wood and stone. These materials are frequently left exposed to showcase their textures and characteristics. Make sure to preserve these elements when renovating while also considering the introduction of materials that align with this aesthetic.
Emphasis on Natural Light
light plays a role in modernist design. Large windows, skylights and open layouts are utilized to maximize the flow of light and create a sense of spaciousness. When undertaking your renovation project explore opportunities to enhance the amount of light entering the space such as by adding skylights or expanding windows.
Commitment to Design
design has emerged as a significant aspect, in modern architecture. This encompasses incorporating energy appliances implementing eco roofing solutions and utilizing sustainably sourced materials. In the context of your renovation this might involve upgrading insulation systems integrating panels into the structure or replacing appliances with energy efficient models.
Function Dictates Form
The principle “function dictates form” emphasizes that the design of a building should primarily be based on its intended function or purpose. The layout, spatial arrangement and aesthetics of your home should therefore cater to the needs of its occupants. When renovating your house consider deeply the requirements and lifestyles of those who reside within it.
For example if you happen to work from the comfort of your home it’s important to have a lit and peaceful workspace.
When renovating a modern style house, in San Francisco it’s crucial to have an understanding of the design principles that define modernism. By focusing on simplicity, functionality blending with nature incorporating both natural materials maximizing light embracing sustainable design practices and ensuring that form follows function you can effectively maintain the authentic modern essence of your home while adapting it to meet contemporary needs. By considering these aspects during the renovation process your home will continue to contribute to San Franciscos architectural legacy.
