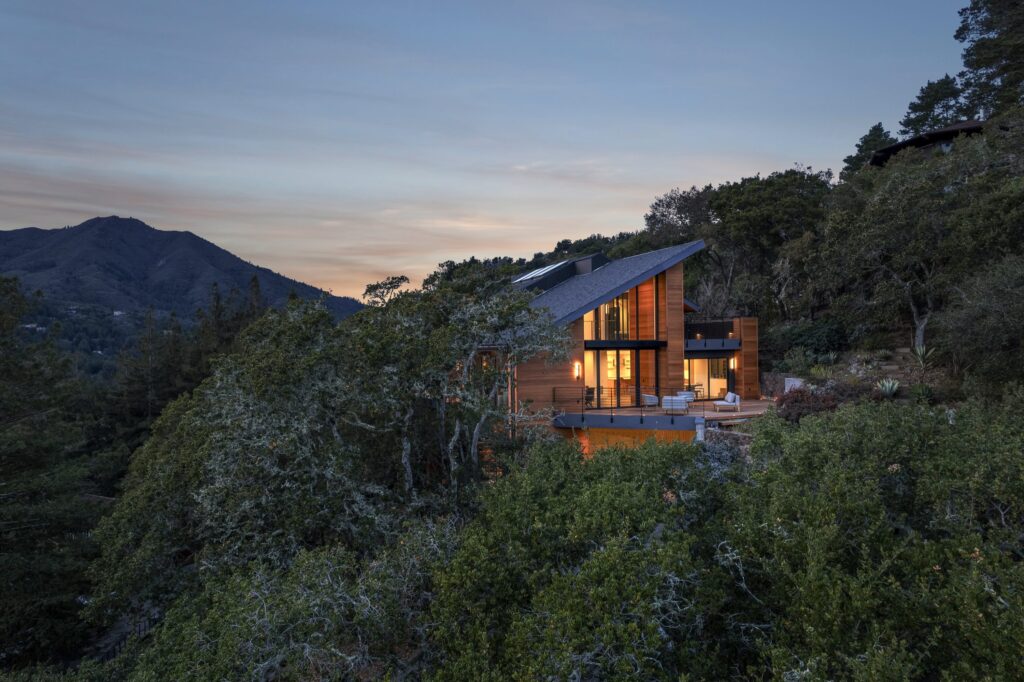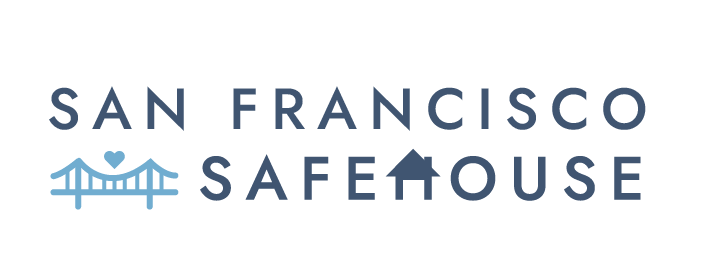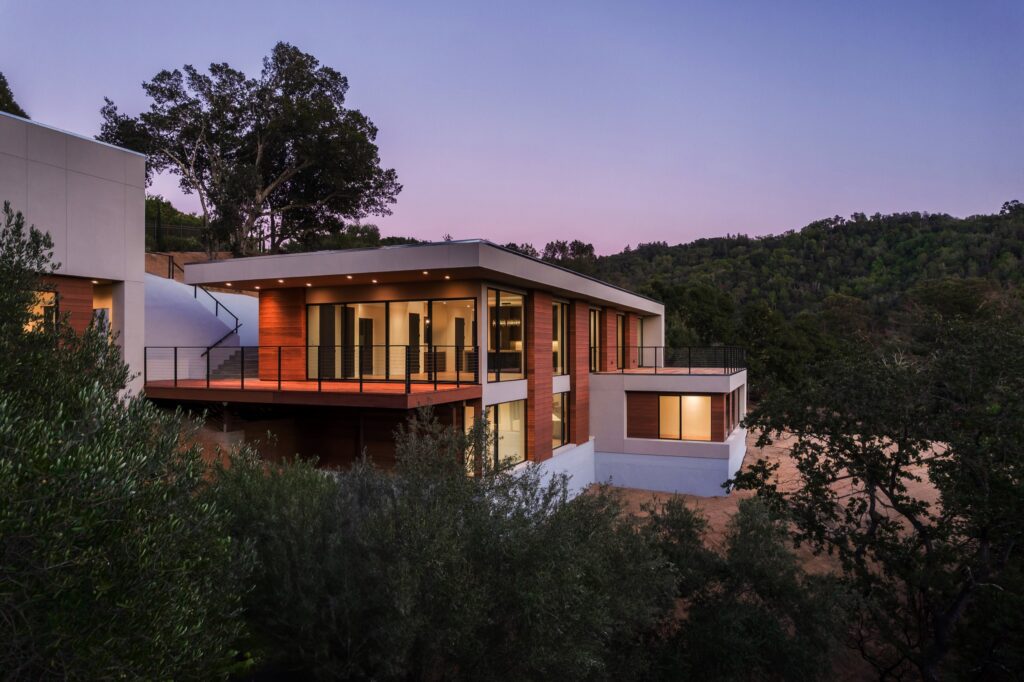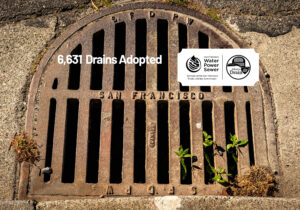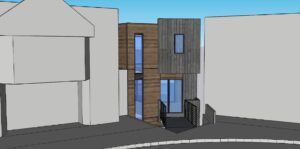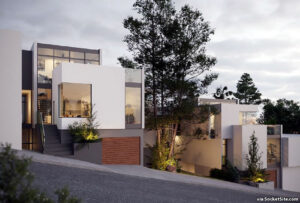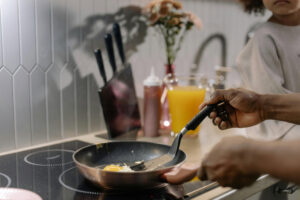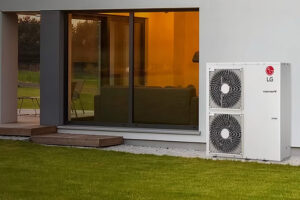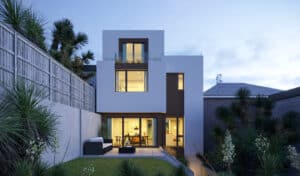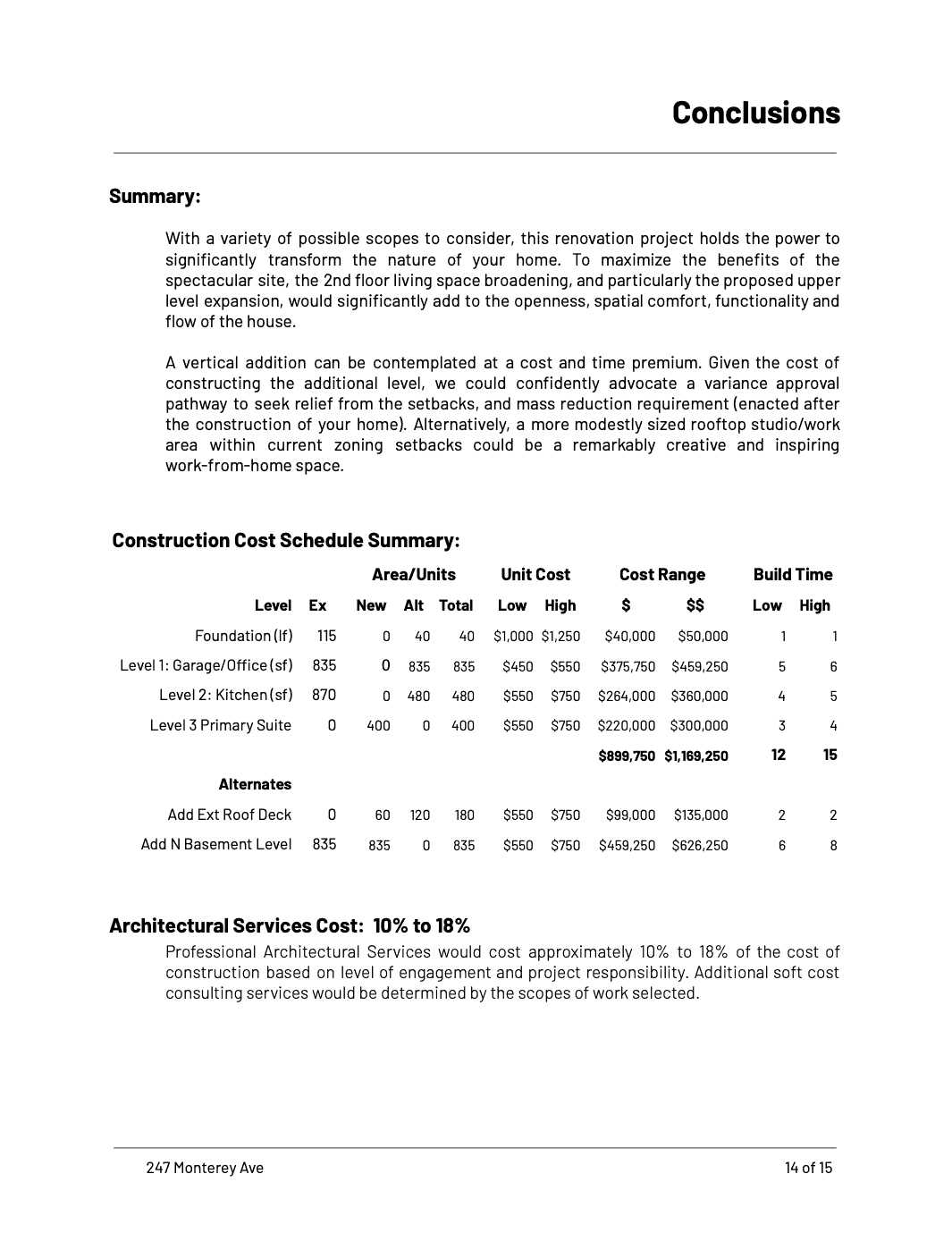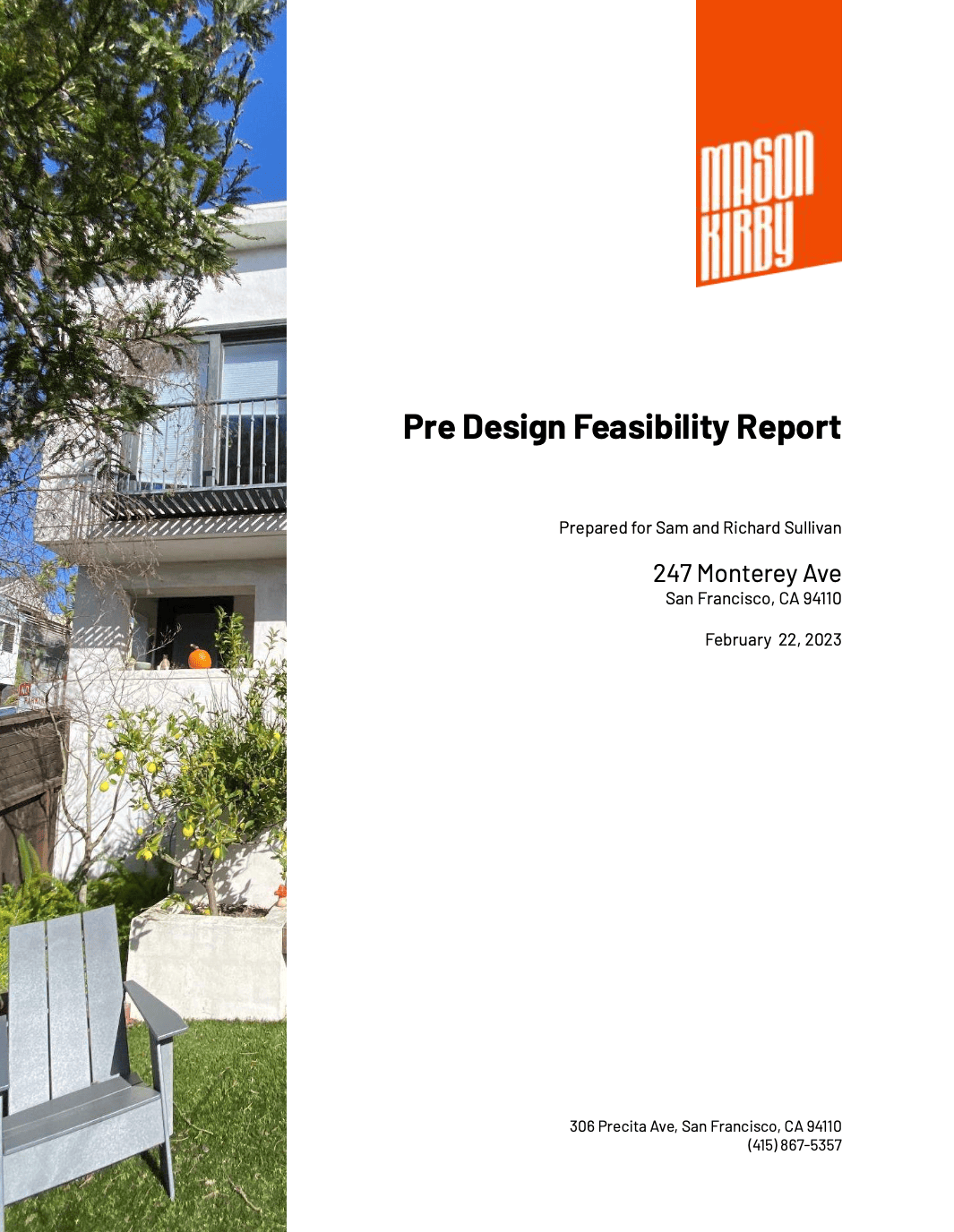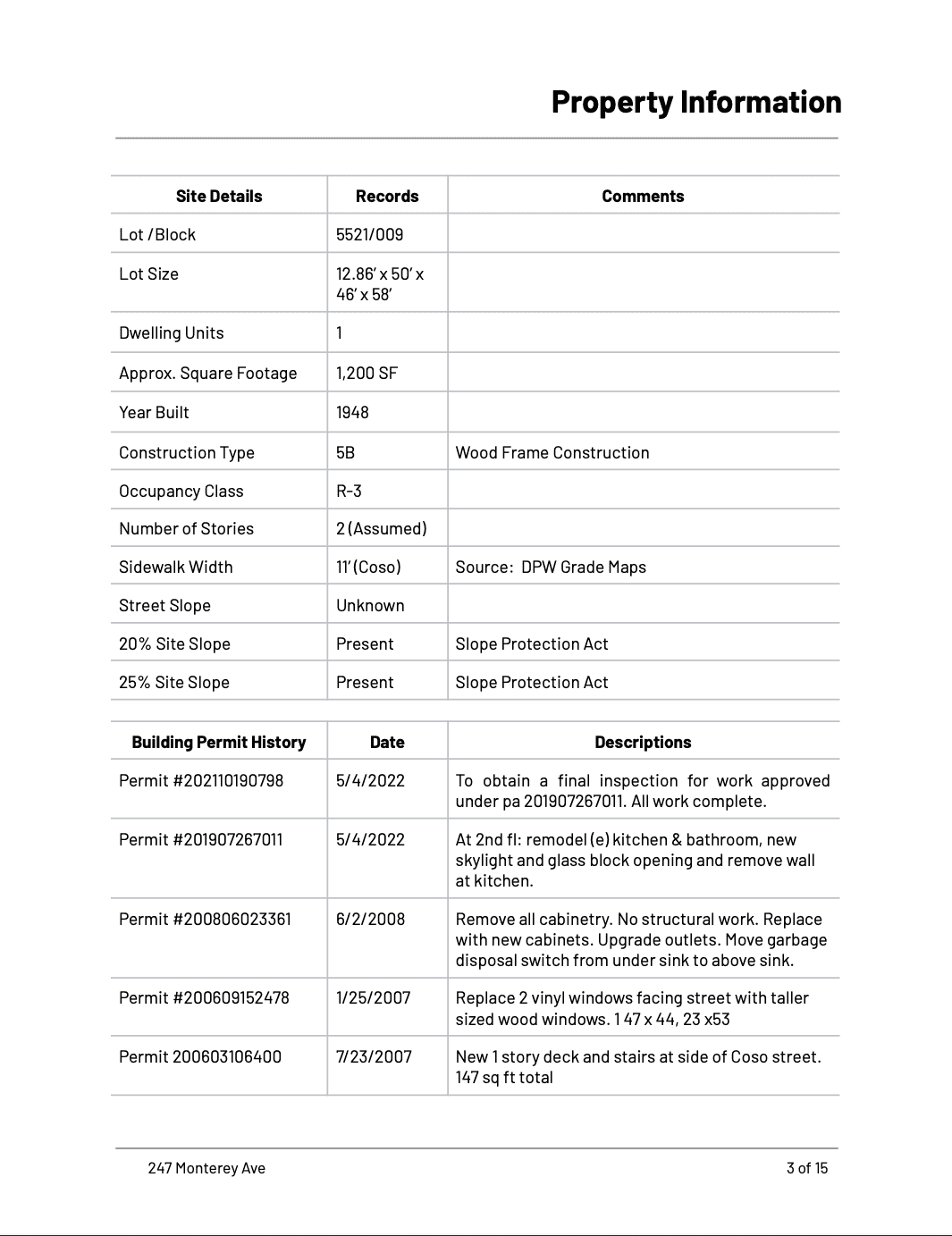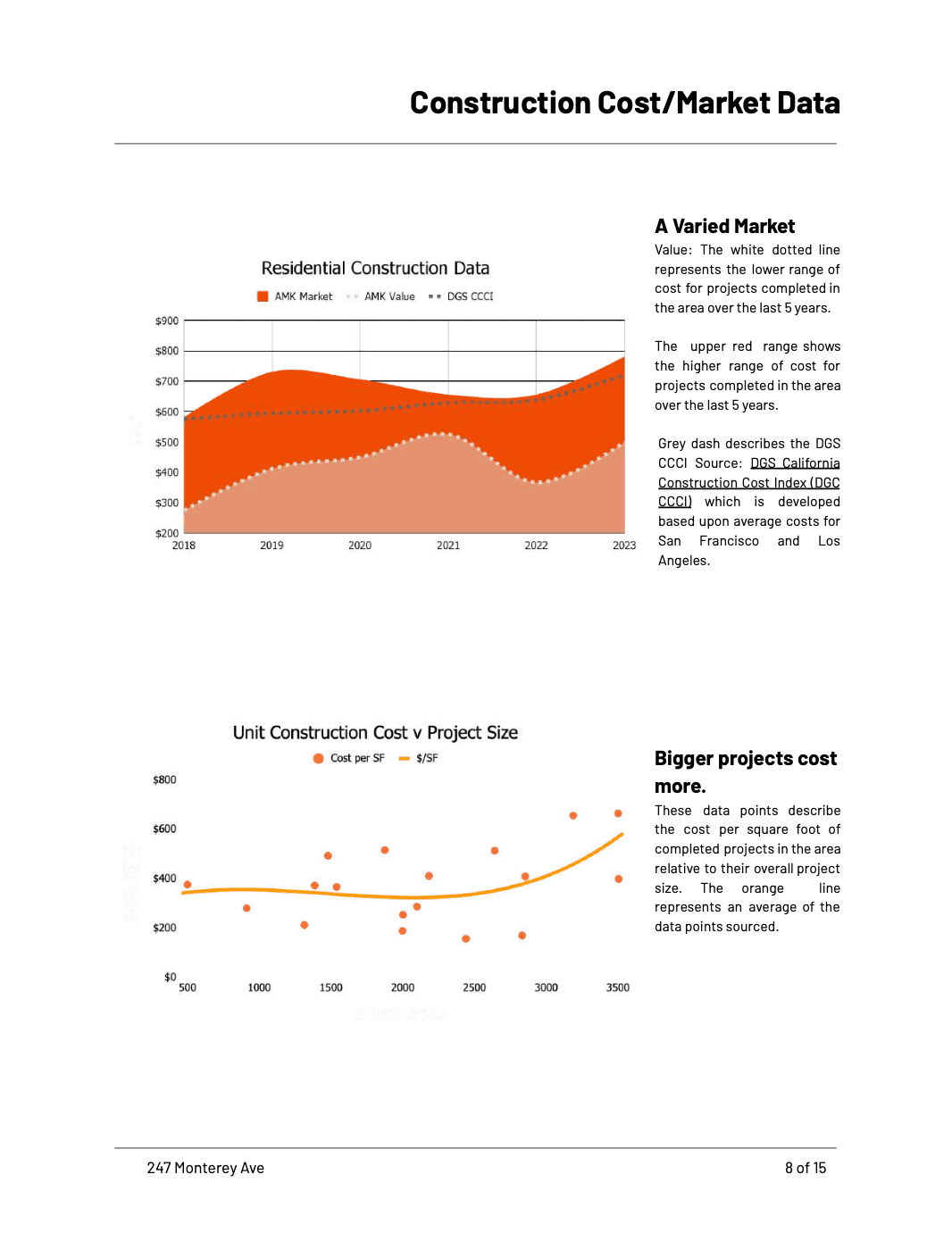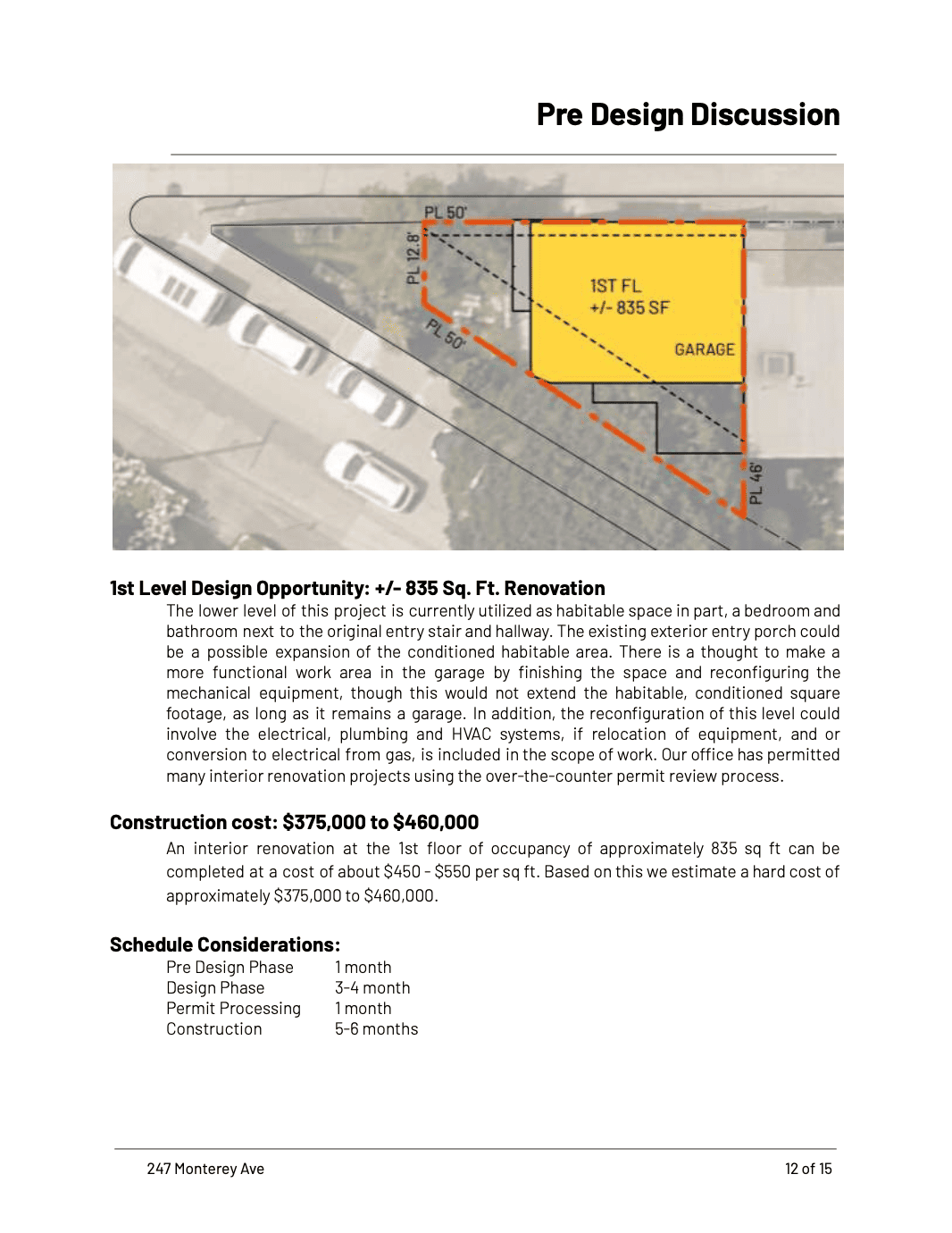Lake Tahoe Architect
Simplify Design Create
You want to make your home somewhere you can live for many years. We partner with discerning individuals like you to unlock the true potential of their construction projects. With open minds, creative mastery, and a deep respect for your aspirations, we provide design services that empower you to transcend the ordinary and create useful spaces that feel just right. Whether you’re making a change to a house you’ve lived in for a long time or just moved and need it to work better for you, we can help design a space that you will love to wake up in each day.
Call us for a free consultation at 415-867-5357 or email mk@masonkirby.com.
Lake Tahoe Architect
Our Projects
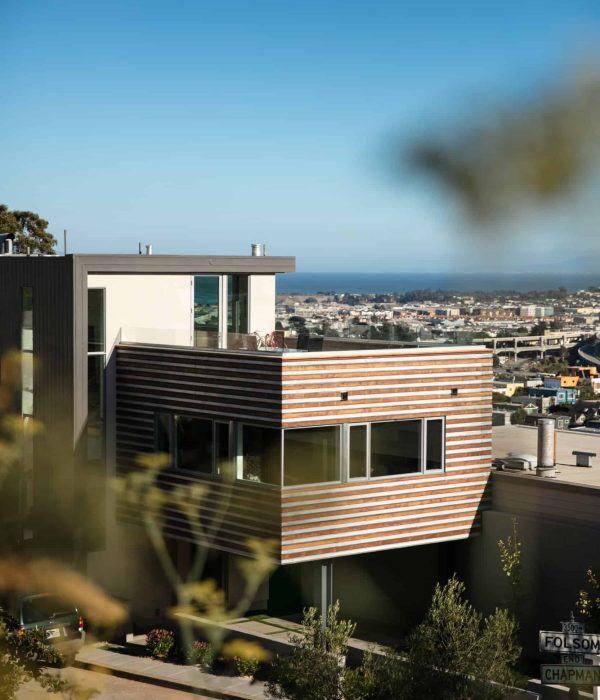
How we work
Our methodology untangles the complexities of designing and building a home. We’ll guide and empower you all along the way, ensuring that your every decision brings you confidence and pride.
Timeless Design
We appreciate the rich tapestry of San Francisco’s vernacular architecture but are not beholden to it. Drawing inspiration from the City’s vibrant heritage and steep topography, we weave it into our contemporary approach, liberating homes from conventional boundaries. We diligently consider the environment and the community, then craft bespoke residences that go beyond the expected, becoming enduring symbols of individuality and beauty.
Collaboration
Great home design comes when you work with an architect to translate your ideas and aspirations into creative solutions. Every project is unique, so we spend a lot of time listening carefully to understand your needs, preferences, and budget. Then, collaborating with you, we apply our wide-ranging experience and meticulous process to bring their vision to life.
Evangelizing the Vision
Giving life to your home design means communicating that vision to contractors so they can build it and building authorities so that they can approve and permit the construction. In San Francisco, with its public policies to preserve neighborhood character, giving life to your project means persuading the neighborhood and municipal design review boards of the quality and appropriateness of your design.
Appropriate Technology
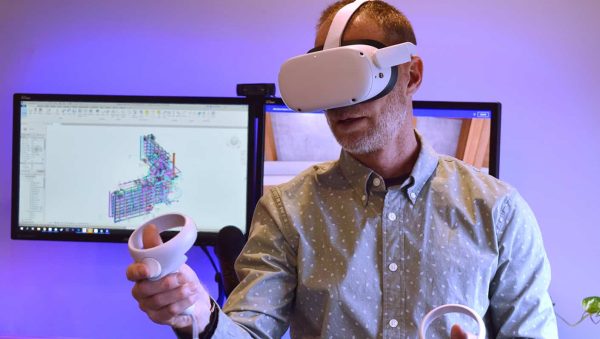
The plans submitted to the building department and the construction documents used by the builder are tailored for that purpose and easily intelligible by those building professionals. For everyone else, visualizing home design is a real challenge. To address this, we draft elevations, isometric views, and scale models for many projects during the conception and design development phases.
Through drawings and models, we can share rough concepts and massing among the team and with clients so they have opportunities to weigh in on significant design decisions. Then later in the final stages of development, these visualizations bring clarity to the discussions with all the stakeholders about the design.
We render these typically at a 1:50 or 1:100 scale, which means that a 1” on the model represents eight and a half feet in the real world. This massive change in scale is why we also use The Wild, a VR collaboration tool designed specifically for the building industry, to explore and design spaces in a virtual environment.
In the Wild, you see your home’s actual size. You can walk through and explore the space in real time, along with the architect and builder, so that you can understand and appreciate your design choices.
What our clients say




Elevated Sophistication; When the Essence of California Modernism Embraces the Charm of Alpine Vernacular, in Tahoe
Ah, Tahoe! The land of lakes majestic mountains and now… A captivating blend of styles? Absolutely! If you’ve ever pondered the results when refined California Modernism intertwines with the allure of Alpine Vernacular search no further than the pine covered hills of Tahoe. Prepare your skiing gear and peruse those design magazines – we’re embarking on a journey!
1. A Perfect Union;
California Modernism embodies spaciousness, lines and a seamless integration with natures splendor. Alpine Vernacular on the hand embraces wooden aesthetics while paying homage to mountain traditions. When these two styles unite homes are born that serve as beacons for both design and mountain heritage.
2. The Artistry in Harmony;
Where Glass Meets Timber; Imagine floor to ceiling windows that offer breathtaking vistas of the Sierra Nevada Mountains framed by timber beams. It’s a fusion where transparency gracefully merges with tradition. Open Layouts Infused with Cozy Warmth; Ample spaces to welcome sunshine into your abode during Tahoes days while also featuring intimate corners near a fireplace for those enchanting snow filled evenings. A Plethora of Natural Materials; From concrete and polished stone, to wood textures – it captures the very essence of harmonizing both worlds.
3. Famous Examples, in Tahoe;
From lakefront mansions that combine the transparency of glass with the ruggedness of stone to ski chalets that offer spaces while still exuding a feel Tahoes architectural landscape is adorned with these exceptional hybrids.
4. The Perfect Combination;
Its not about looks. This blending ensures that homes are not practical. Envision sunlit areas during winter and shaded corners in summer. But also deeply connected to the surrounding alpine environment reflecting the mountains, forests and lakes of Tahoe.
In conclusion the integration of California Modernism and Alpine Vernacular in Tahoe is more than an evolution; it’s a celebration of the regions awe inspiring beauty. It serves as a reminder that sometimes the finest designs emerge when we unite the contemporary, with timeless elements.
Advice

Tales of Serenity and Sophistication; A Concise Account of Real Estate, in Tahoe
Nestled among the Sierra Nevada mountains Lake Tahoe is a wonder. However its allure extends beyond its waters and snow capped peaks. Delving into the realm of estate unveils a captivating tapestry that weaves together tales of heritage, resilience and natures splendor. So grab your winter boots tightly as we embark on a journey through the history of property in Tahoe!
1. The Modest Origins – Log Cabins and the Gold Rush;
During the mid 1800s gold rush frenzy that swept through California Lake Tahoe emerged as a sanctuary for those seeking respite from the chaos. The landscape was peppered with unassuming log cabins crafted from timber harmonizing effortlessly with the surrounding wilderness.
2. The Opulent Era – Mansions and Captains of Industry;
As the 20th century unfolded Lake Tahoe transformed into a playground for the elite. Captains of industry constructed summer residences and opulent mansions along the shores seamlessly blending lavishness with their appreciation for natures wonders. A prime example is Vikingsholm Castle showcasing architecture as an emblem of this era.
3. The Skiing Phenomenon of the 1960s;
The Winter Olympics held in Squaw Valley in 1960 propelled Tahoe onto the stage like never before. Resorts sprouted up like mushrooms after rain showers triggering a surge in demand for ski chalets and idyllic vacation homes.
4. Contemporary Tahoe – From Vacation Retreats, to Tech Havens;
Nowadays the real estate, in Tahoe combines a rustic feel with a touch of elegance. Due to the tech boom happening in Silicon Valley nearby many successful individuals and entrepreneurs have chosen to make Tahoe their home at least for part of the year.
One noteworthy trend in years has been the focus on construction. Real estate in Tahoe now embraces eco friendly materials and practices demonstrating a genuine respect for preserving the pristine natural surroundings of this area.
To sum it up the real estate sector in Tahoe embodies diversity and dynamism like its landscape. From log cabins to chalets this region seamlessly blends its rich history, with contemporary offerings providing both tranquility and grandeur.
