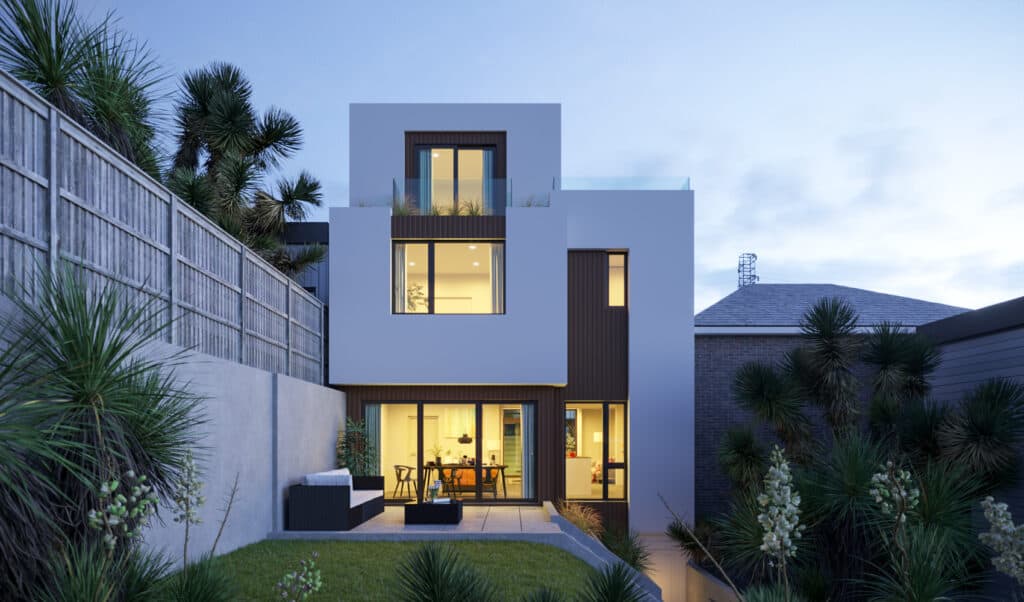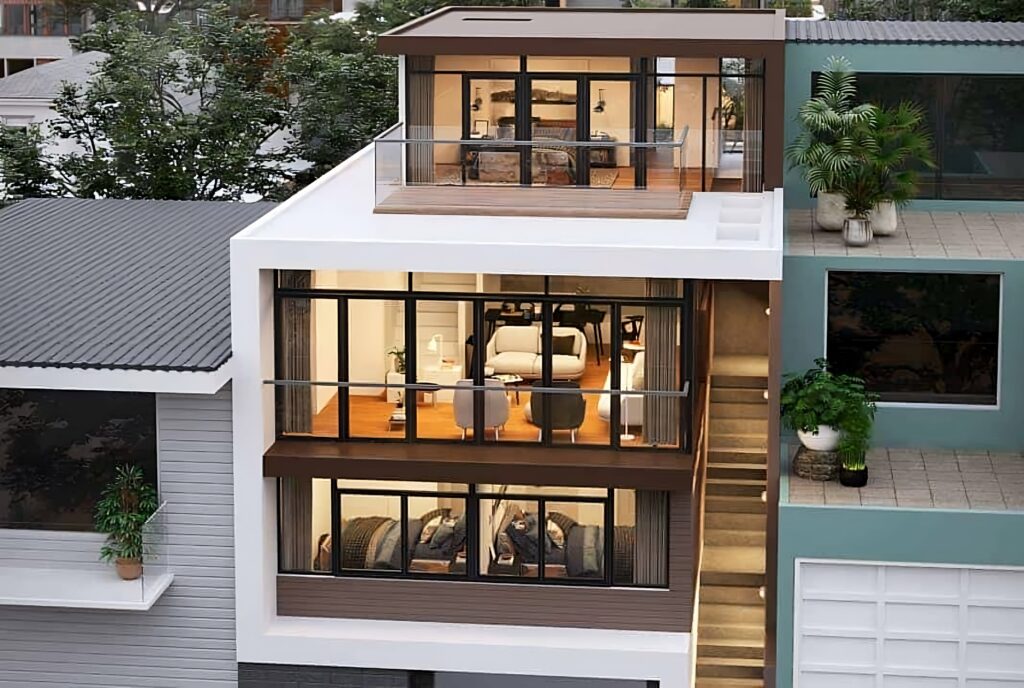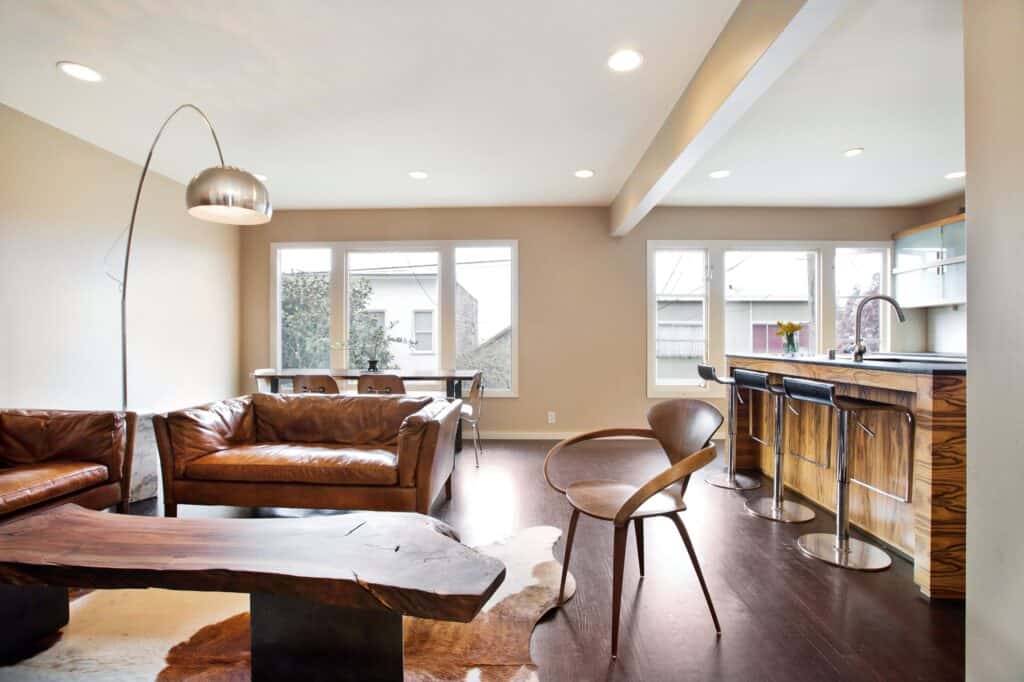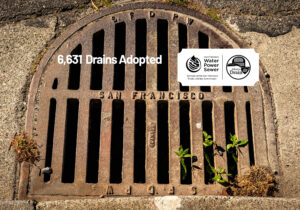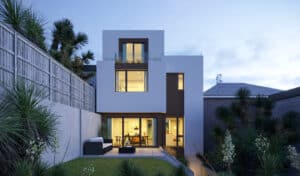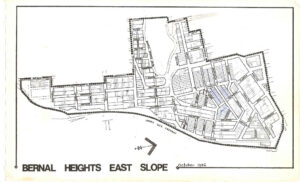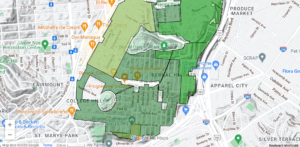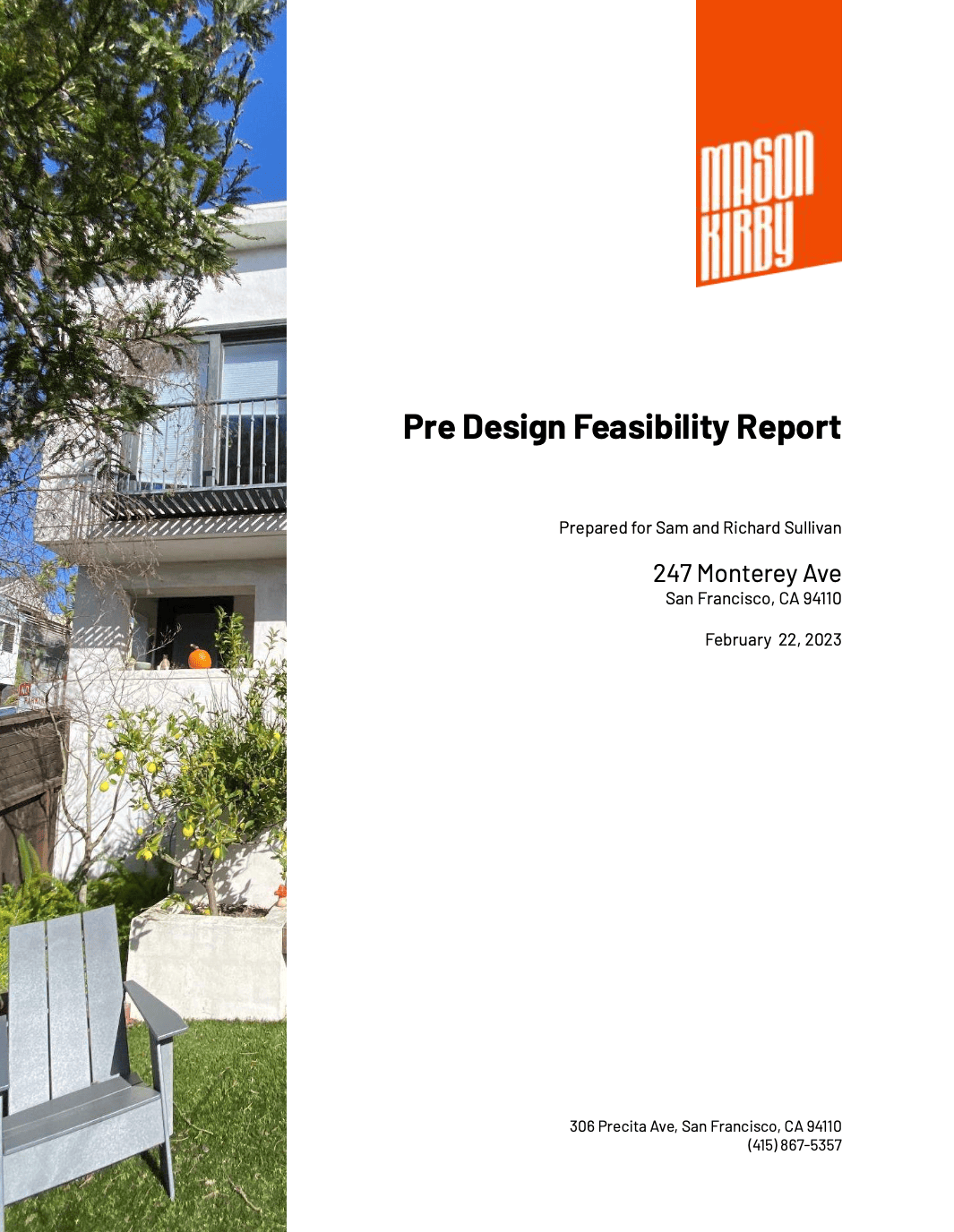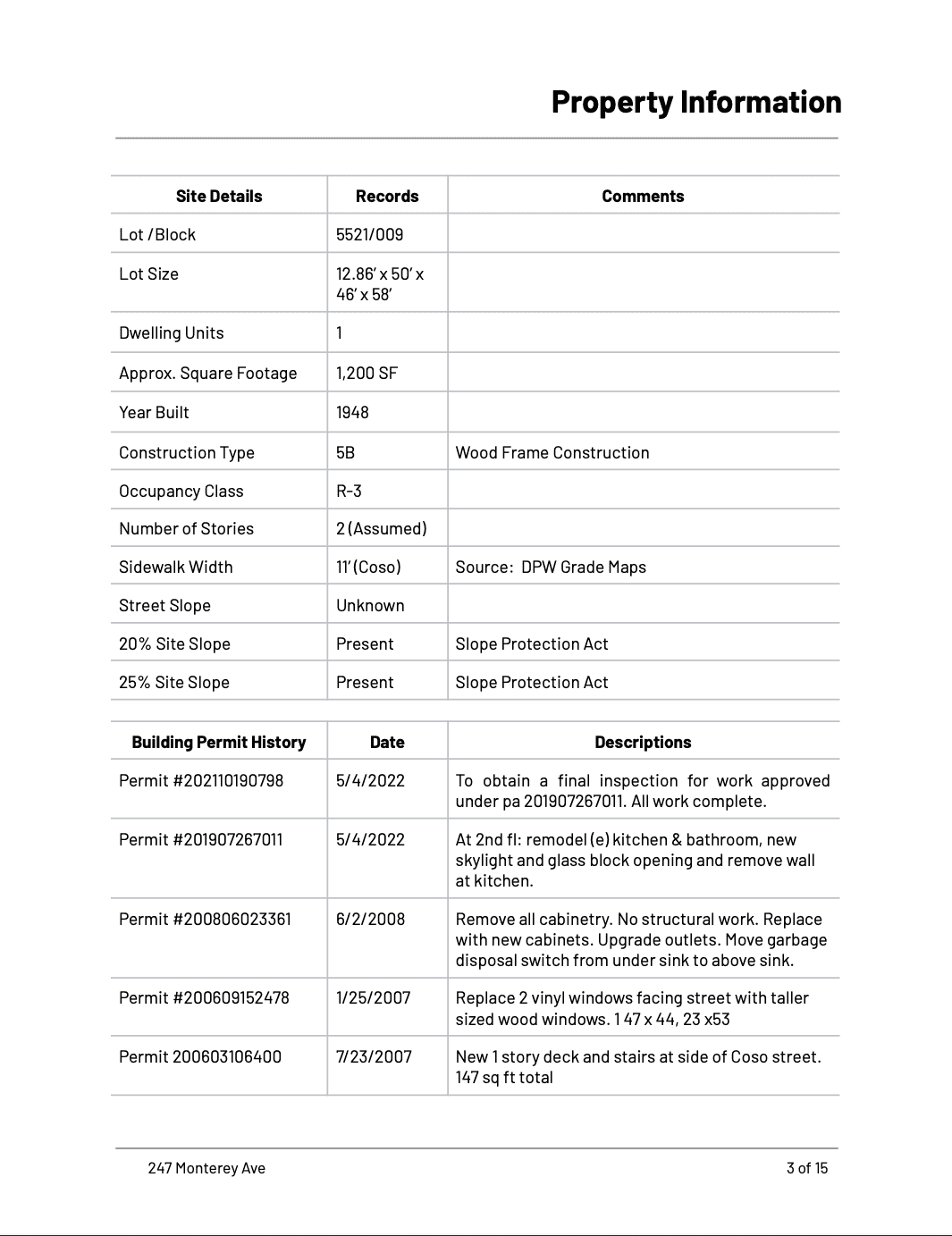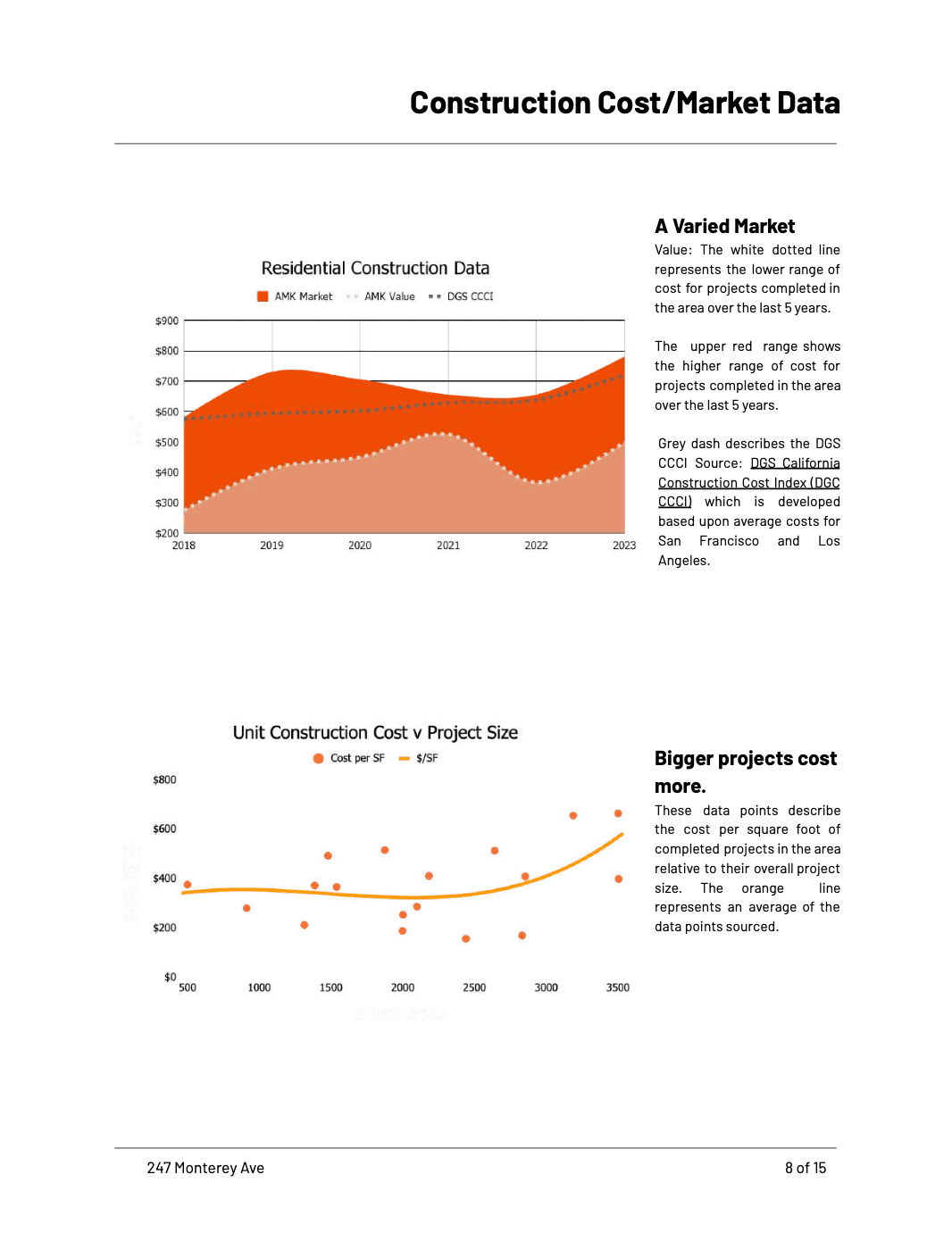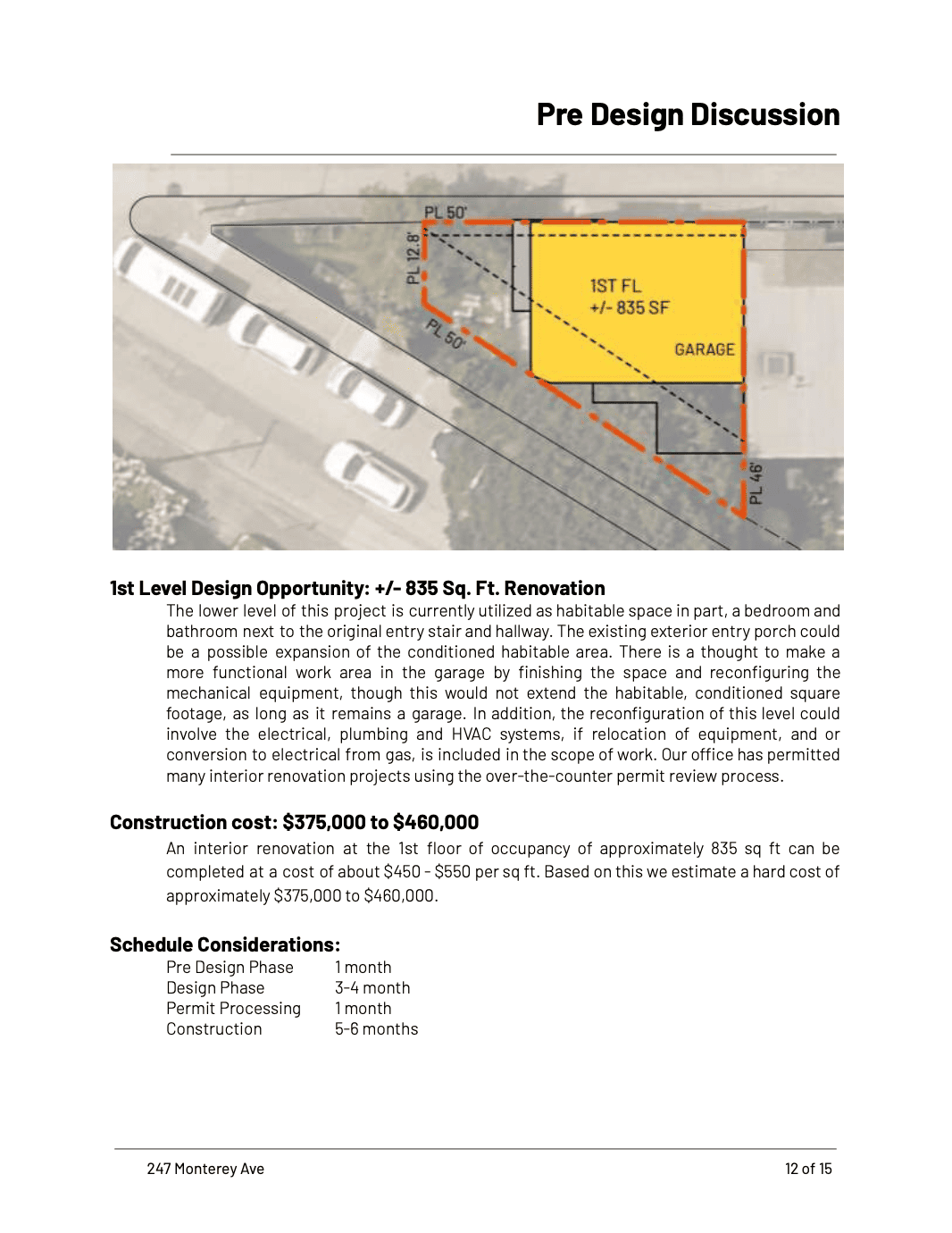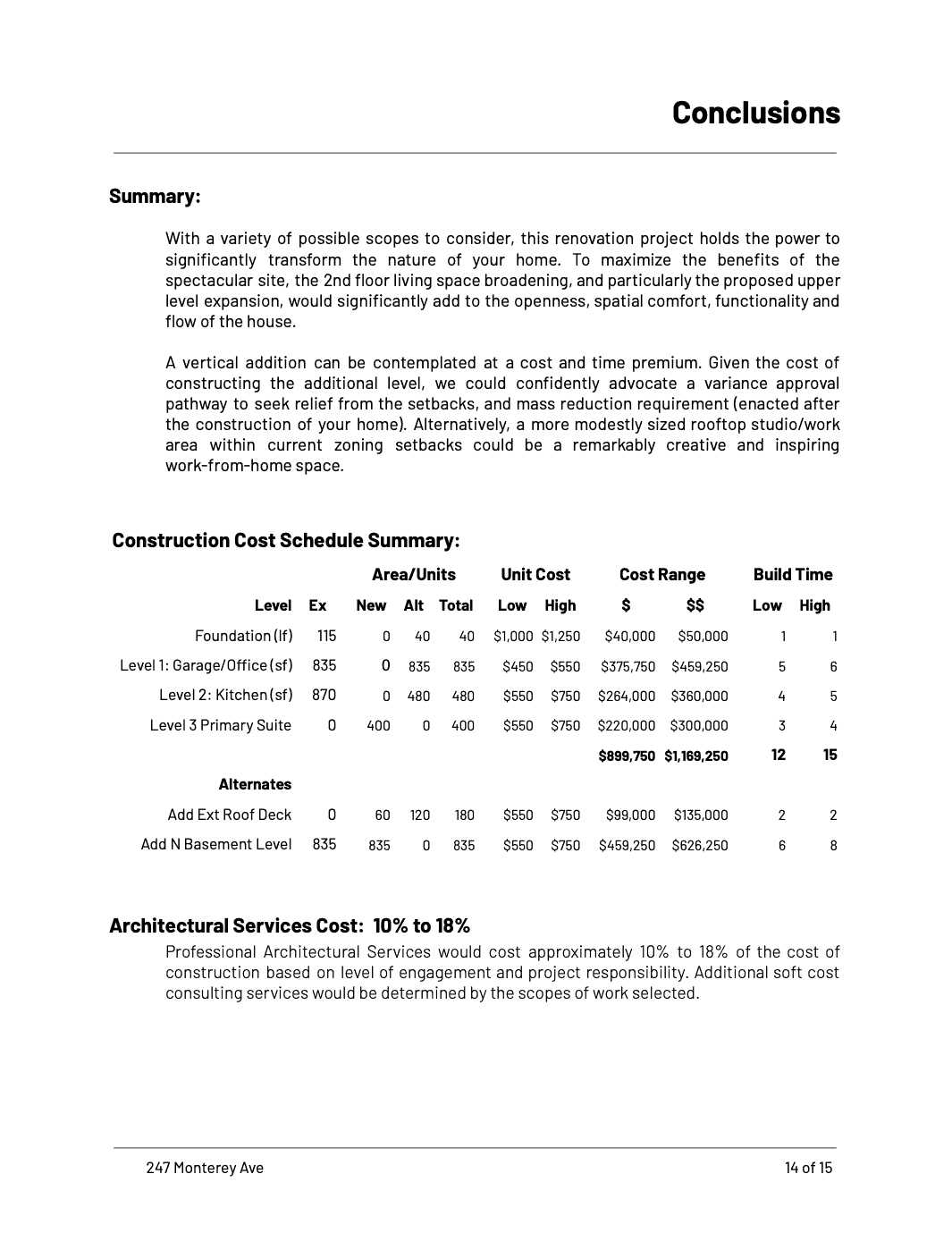California Residential Architects
Simplify Design Create
You want to make your home somewhere you can live for many years. We partner with discerning individuals like you to unlock the true potential of their construction projects. With open minds, creative mastery, and a deep respect for your aspirations, we provide design services that empower you to transcend the ordinary and create useful spaces that feel just right. Whether you’re making a change to a house you’ve lived in for a long time or just moved and need it to work better for you, we can help design a space that you will love to wake up in each day.
Call us for a free consultation at 415-867-5357 or email mk@masonkirby.com.
California Residential Architects
Our Projects
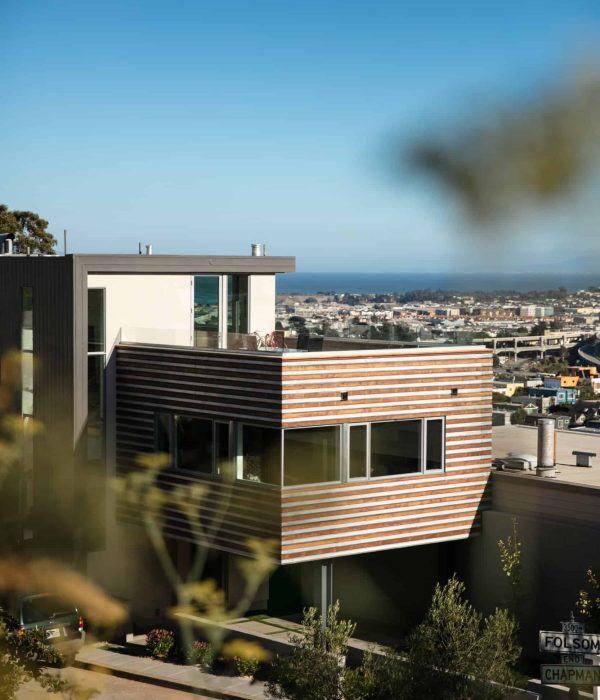
How we work
Our methodology untangles the complexities of designing and building a home. We’ll guide and empower you all along the way, ensuring that your every decision brings you confidence and pride.
Timeless Design
We appreciate the rich tapestry of San Francisco’s vernacular architecture but are not beholden to it. Drawing inspiration from the City’s vibrant heritage and steep topography, we weave it into our contemporary approach, liberating homes from conventional boundaries. We diligently consider the environment and the community, then craft bespoke residences that go beyond the expected, becoming enduring symbols of individuality and beauty.
Collaboration
Great home design comes when you work with an architect to translate your ideas and aspirations into creative solutions. Every project is unique, so we spend a lot of time listening carefully to understand your needs, preferences, and budget. Then, collaborating with you, we apply our wide-ranging experience and meticulous process to bring their vision to life.
Evangelizing the Vision
Giving life to your home design means communicating that vision to contractors so they can build it and building authorities so that they can approve and permit the construction. In San Francisco, with its public policies to preserve neighborhood character, giving life to your project means persuading the neighborhood and municipal design review boards of the quality and appropriateness of your design.
Appropriate Technology
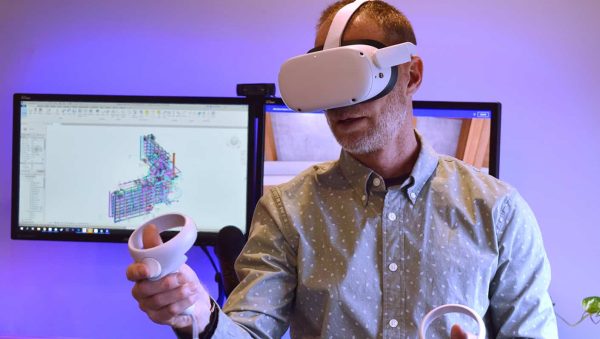
The plans submitted to the building department and the construction documents used by the builder are tailored for that purpose and easily intelligible by those building professionals. For everyone else, visualizing home design is a real challenge. To address this, we draft elevations, isometric views, and scale models for many projects during the conception and design development phases.
Through drawings and models, we can share rough concepts and massing among the team and with clients so they have opportunities to weigh in on significant design decisions. Then later in the final stages of development, these visualizations bring clarity to the discussions with all the stakeholders about the design.
We render these typically at a 1:50 or 1:100 scale, which means that a 1” on the model represents eight and a half feet in the real world. This massive change in scale is why we also use The Wild, a VR collaboration tool designed specifically for the building industry, to explore and design spaces in a virtual environment.
In the Wild, you see your home’s actual size. You can walk through and explore the space in real time, along with the architect and builder, so that you can understand and appreciate your design choices.
What our clients say


Residential Architecture Trends, in California; Embracing Sustainability, Innovation and Cultural Diversity
California the Golden State is well known for its ability to set trends in domains, including architecture. The states architectural landscape reflects a mix of heritage a strong commitment to preserving the environment and an innovative population that embraces technological advancements. In this article we will explore the trends that are shaping architecture in California.
Embracing Environmental Sustainability
One of the trends seen in Californias residential architecture is a growing focus on sustainability. With increasing concerns about climate change there is an emphasis on designing homes that have impact on the environment while promoting healthier living.
This shift towards sustainability can be observed through the incorporation of energy design elements like panels, green roofs and improved insulation. Additionally there is a rising prevalence of high efficiency appliances water saving fixtures and sustainable construction materials.
Furthermore Californias green building standards (CalGreen) are regularly updated to incorporate the advancements in design and construction practices. As a result of these efforts LEED certified homes and Net Zero Energy homes are becoming more commonplace, within the state.Indoor Outdoor Living
One of the trends, in architecture in California is the seamless integration of indoor and outdoor spaces. The states pleasant climate allows for this blending to create a connection with nature. This trend is characterized by floor plans, expansive windows and the incorporation of elements.
These designs often feature kitchens, dining areas and living rooms that expand the space of a home. Additionally courtyards, rooftop gardens and balconies are commonly included to provide retreats that allow residents to interact with their surroundings.
Smart Homes
Being at the forefront of technology it is no surprise that California leads in home advancements. Many homeowners now seek ways to incorporate technology into their homes for convenience, efficiency and security.
This includes thermostats and lighting systems that promote energy efficiency well as advanced security systems. Moreover home automation systems are gaining popularity as they allow control over appliances and features like window shades. Technology has truly become a part of architecture in California.
Multigenerational Living
Due to an aging population and rising housing costs more Californians are embracing living arrangements. This shift has influenced changes, in architecture as homes need to be designed or renovated to accommodate family members from generations.
Design elements may incorporate master suites, separate living units, for relatives and versatile spaces that can easily adapt to evolving needs. It’s important to consider accessibility with features like single level living, wider doorways and safety modifications becoming increasingly common.
Celebrating Diversity in Culture
Californias background is reflected in its residential architecture. Spanish Colonial Revival homes pay homage to the states Mexican heritage through their red tile roofs, stucco walls and enclosed courtyards. In areas such as San Francisco, Victorian and Edwardian style houses remain popular. Represent the citys history.
Meanwhile the Mid Century Modern style that originated in Southern California during the mid 20th century continues to influence design by emphasizing simplicity, functionality and a connection with nature.
The trends in Californias architecture mirror its dedication to sustainability, technological advancement, cultural diversity and shifting demographics. These trends not shape the states environment but also impact residential architecture across the nation and globally. As we navigate through the century it is evident that California will continue to be a frontrunner in innovation, by setting trends that respond to evolving lifestyles and global challenges.
Advice
Getting through the Permit Process, for Residential Buildings in California
Constructing a building in California can be quite intricate as it involves obtaining permits and approvals from multiple regulatory bodies. The purpose of this process is to ensure that the construction meets the safety standards, adheres to zoning regulations and complies with state and local building codes. This article aims to provide you with guidance on the permits and approvals required before commencing a residential project in California.
Permits for Land Use and Zoning
Before starting the construction process it is crucial to confirm that your intended land use aligns with the zoning regulations. Typically zoning permits or land use entitlements are obtained from the planning department of either the city or county. These regulations determine what types of buildings (such as single family homes, duplexes or multi unit buildings) can be constructed in areas. They also cover aspects like building size, height limitations, parking requirements and setback distance from property lines.
Building Permits
The permit needed for any construction project is a building permit issued by the building department. This permit serves as confirmation that your proposed construction meets both state and local building codes. These codes encompass areas such, as safety measures, fire safety protocols, energy efficiency standards and accessibility guidelines.
To obtain a building permit you must submit construction plans created by a licensed architect or engineer. These plans are carefully reviewed by officials, from the building department. If they meet all the regulations a building permit is granted. It is crucial to remember that construction cannot commence until the building permit has been approved.
Apart from the building permit separate permits are typically required for electrical and plumbing (MEP) work. These MEP permits cover activities related to heating and cooling systems installation and modification, wiring and fixtures installation well as plumbing system alterations.
Similar to the building permit process MEP permits compliance with codes such as the California Mechanical Code, California Electrical Code and California Plumbing Code.
If your project involves changes to the landscape of your property like modifying land slopes or removing amounts of soil you may require a grading permit. The need, for this type of permit can vary depending on your location and the scope of grading work planned.
In areas where municipal sewer systems or public water suppliesre not available you will need permits from the environmental health department to install either a septic system or a private well.These permits are crucial to guarantee the installation of these systems protecting health and the environment.
Additional Permits
Depending on the projects extent and location there may be a need, for permits. These could include a permit for tree removal (if there are protected trees on the property) a permit (to manage water runoff during construction) or a demolition permit (if an existing building on the property needs to be demolished).
Obtaining the permits for a construction project in California can be a complex and time consuming process. It requires planning, knowledge of local and state regulations and patience. Considering the intricacies involved in obtaining permits it is advisable to collaborate with professionals like architects, contractors and permit expeditors.
Please note that this article provides an overview. The specific permits required for your project will depend on your jurisdiction and project details. Always consult with your planning and building departments to understand the requirements to your area.
By understanding and navigating through the permitting process correctly you can ensure that your construction project complies, with codes is safe and set up for success.
