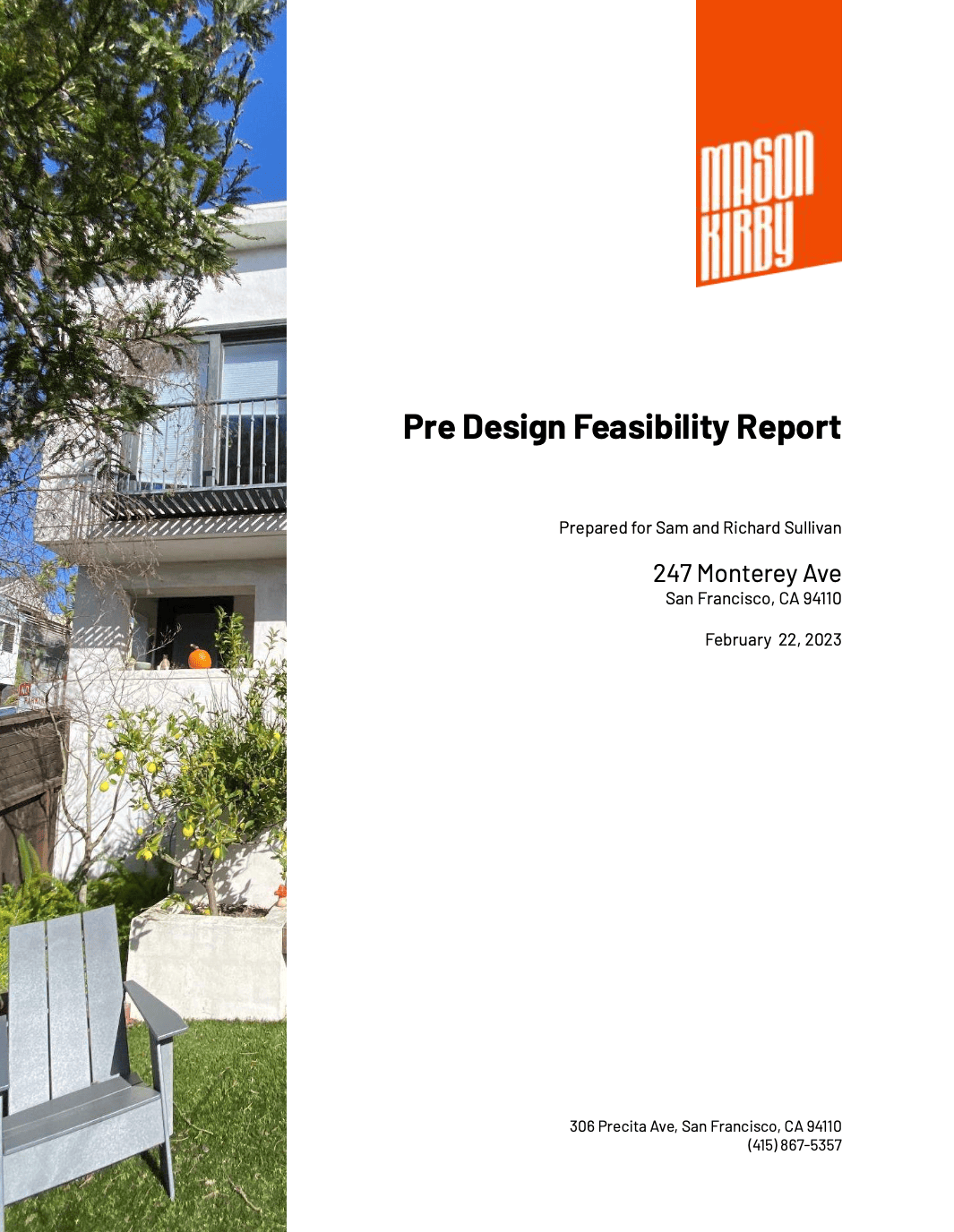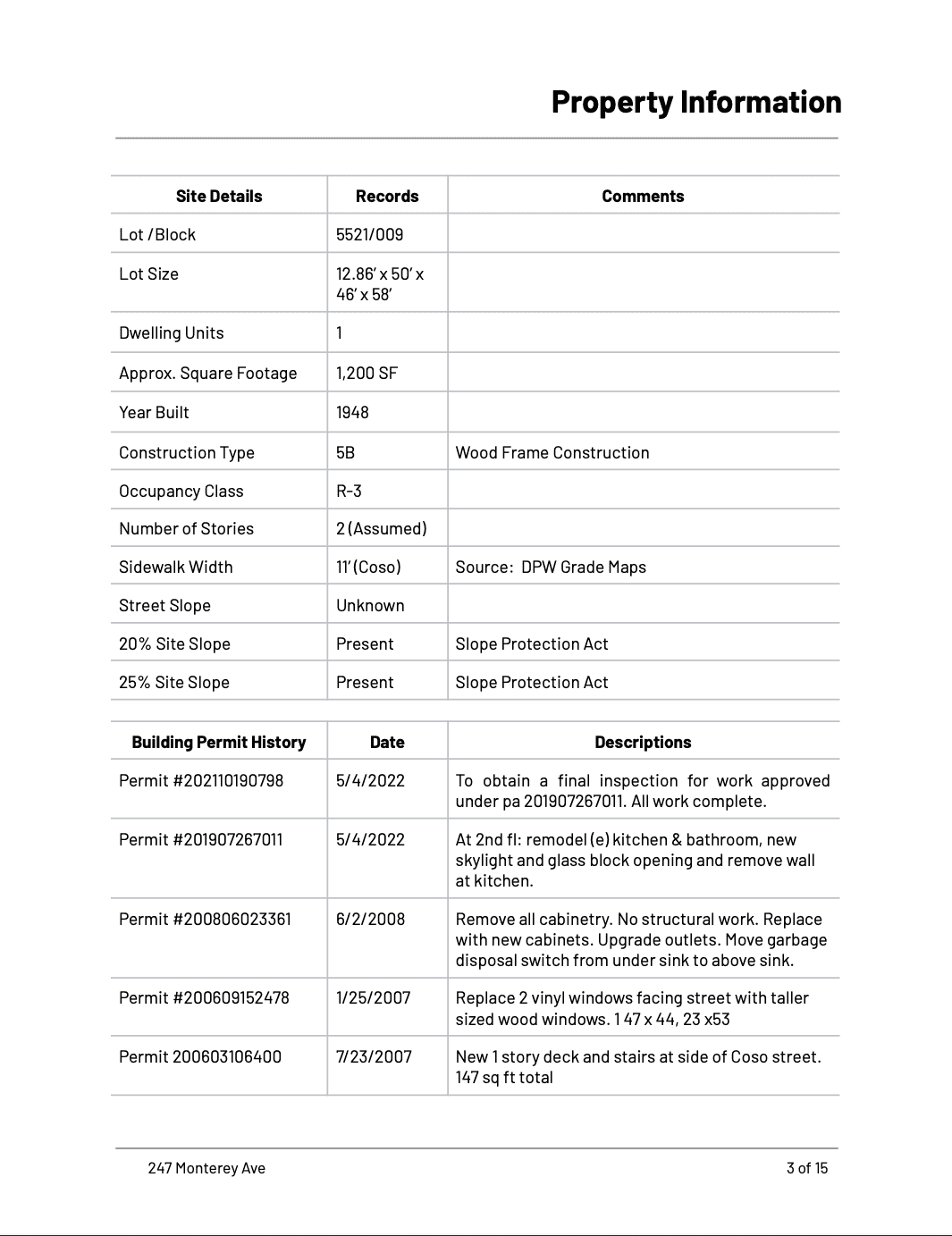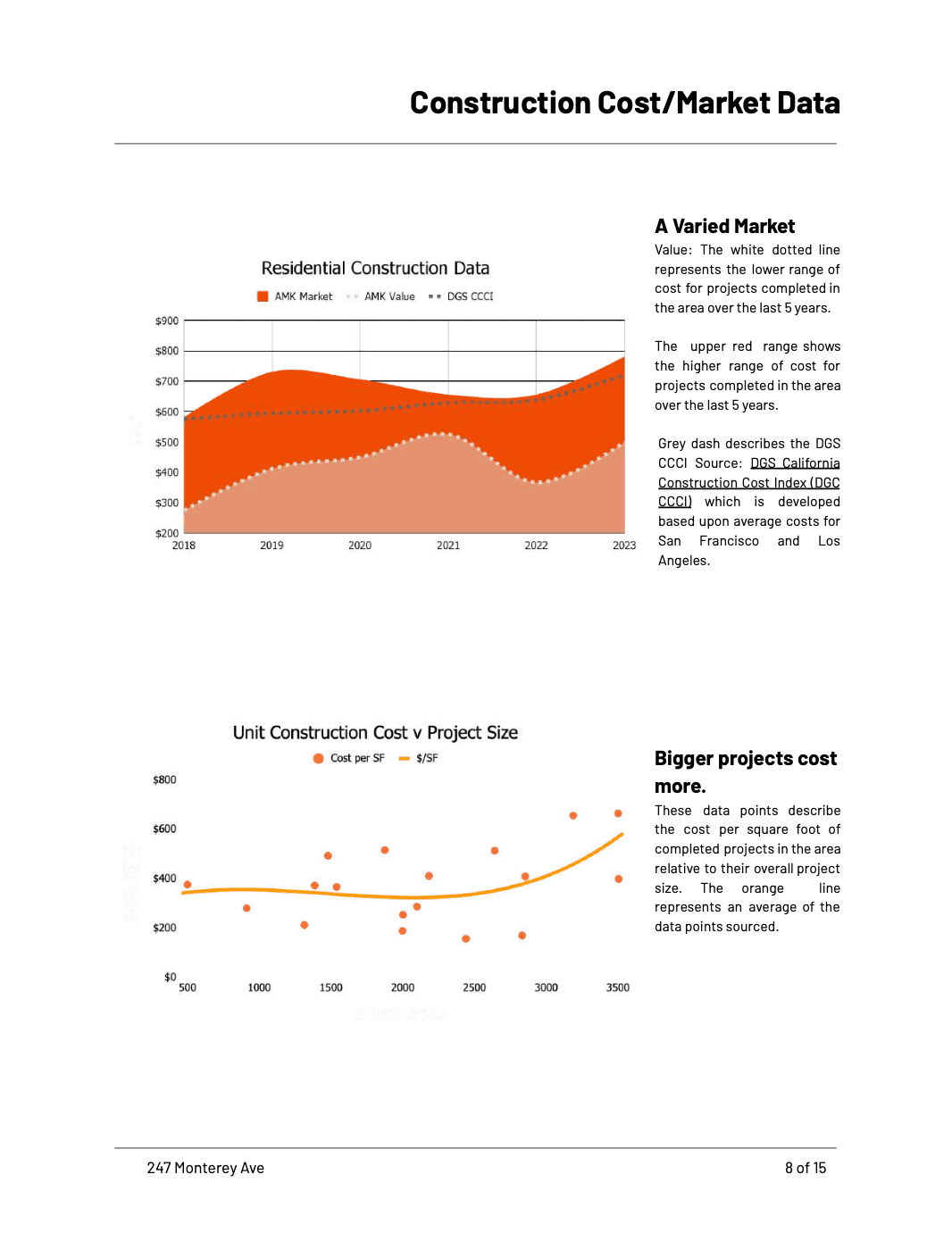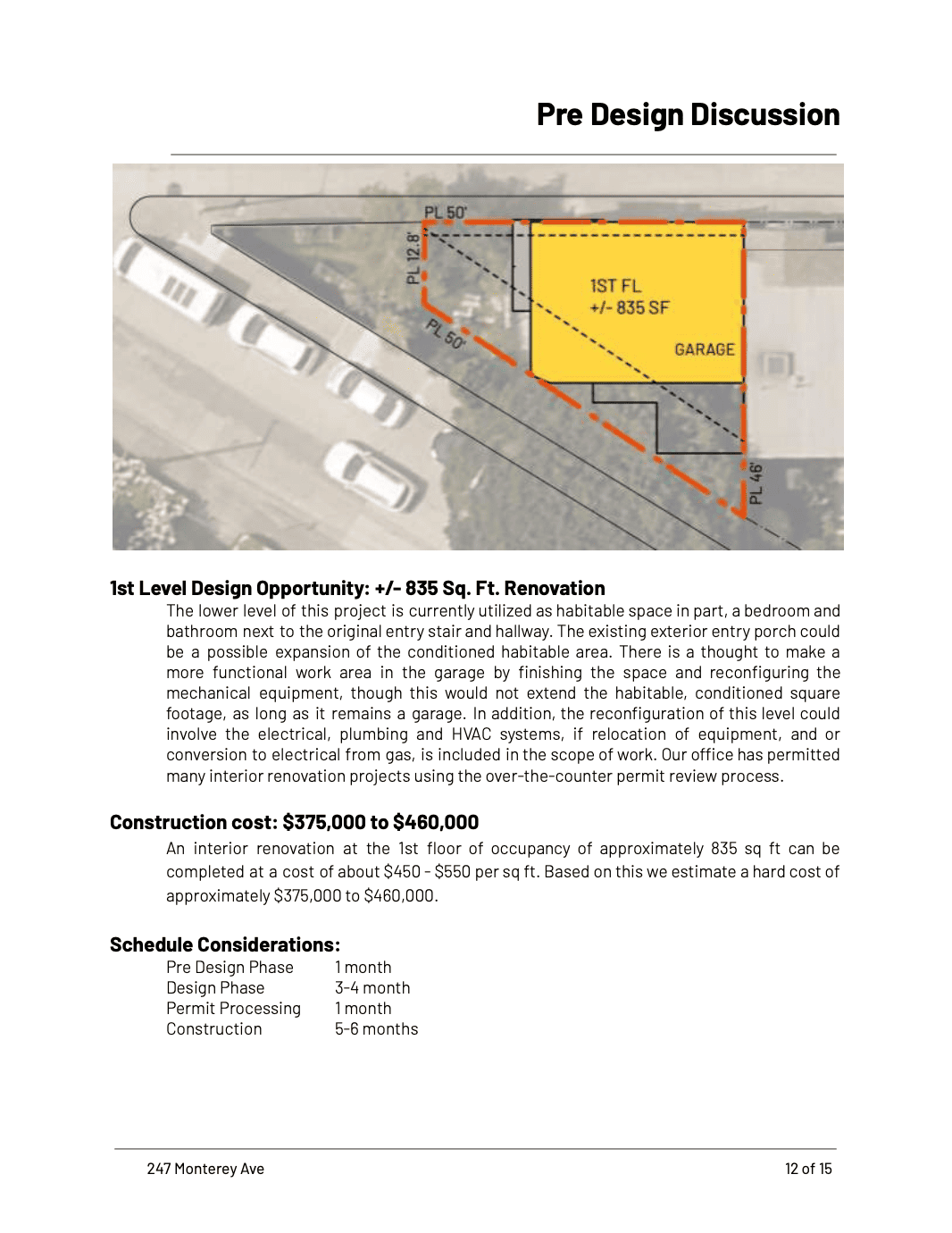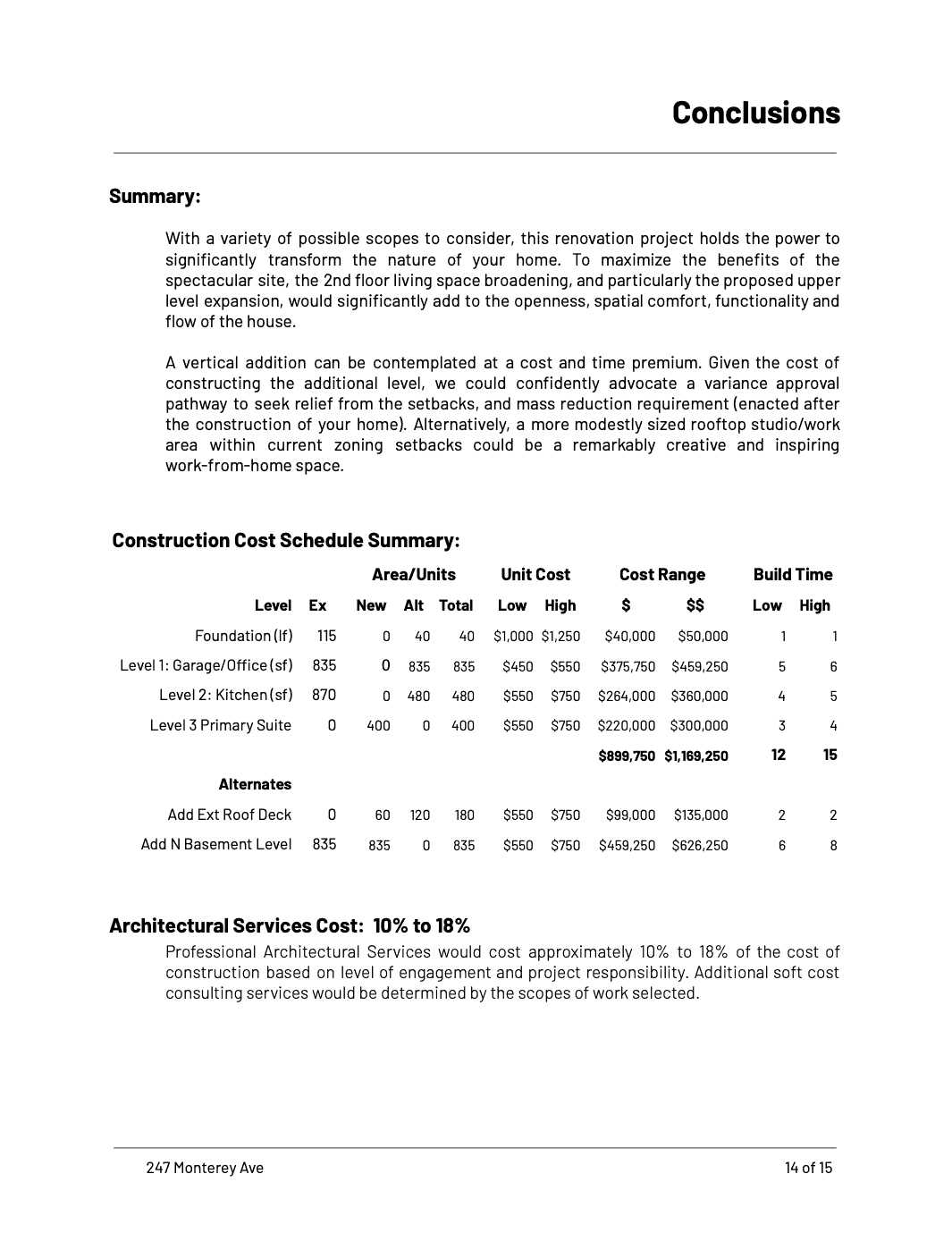How
We
Work
A project like yours is full of possibility, so it should also be rigorous and structured if it’s to give you everything you want.
That’s why we follow the AIA Five Phases of Architecture, a set of stages recommended by the American Institute of Architects. Although we added our own first step.
Our process has been tested to its limits by architects across the country, and – when followed carefully and thoughtfully – it ensures a streamlined, crack-free process.
It’s not an easy thing to get your head around, though, so we’ve put ourselves in your shoes, unraveled the jargon, and come up with our own little guide.
Before we get to the really juicy part… the architectural designs, there is some much-needed research and analysis that needs to be done in order to set the appropriate expectations for what should go into the project.
Pre-Design takes into consideration the basics of the project (from the building’s purpose and size) to the minute details (utility access, legal title issues, zoning, etc.).
We ask these questions about your project:
- What floor plan would allow the maximum use of available space?
- What are the Regulatory constraints (zoning, utility, code requirements)?
- Which local general contractors should I consider?
- What is the anticipated cost?
- How long will construction take?
- Are there historical designations/regulations to consider?
Pre-Design Feasibility Report
Now we get to the cool stuff… the design. Whatever bits of inspiration have led you to this moment, now is the time to show us. And if our interest in you gets a bit personal (your life, your hopes, your dreams), it’s because your home is personal. We want to make it right for you. There’ll be homework too – a questionnaire that gets to the heart of things you might not have thought to tell us.
With this we merge a cool design with practical requirements and make our ‘blueprint document’. It’s much better (and less costly) to get our heads around it all now than later.
Next we’ll schedule a series of meetings with you to iron out the design until we nail it for you!
So, we have a design. Well, sort of. Now we need to bring it to life in 2D and 3D so you can really see what it will look like. This removes all of the remaining questions as you can imagine how the spaces will work, and feel, and how the light travels through each room.
And when we get the green light from you, we make sure that the finalized design has a full cost, so that we know it can come in on budget for you.
Getting a reliable set of figures also means we won’t be forced to make changes further down the line. Instead, we press ahead, secure and happy in the knowledge that what we’ve drawn will be a true reflection of our finished building.
At this stage we move to building the detailed documentation that will allow your project to be built. We speak to our network of brilliant consultants and contractors to ensure there are no questions once we get to the project site.
That hefty, collaborative bundle of information will enable builders to quote – and, if they then get the job, to make your design a reality.
It includes detailed drawings, specifications, and a schedule of works, and it embraces everything from structural works to those things that make your house a home: fixtures, fitting, baths, showers, basins, wall and floor finishes.
Now the real, messy work can begin. That means dust, noise, and upheaval. But by this point, you’re ready for that, and we’re right by your side.
We act as your contract administrator, liaising between you and the contractor, and monitoring quality, compliance, cost, and progress. If there’s a query, issue, or doubt, we’re here to resolve it.
In short, we take away the stress and we keep the wheels of your project turning in exactly the way we’ve planned.
Put your house in our hands and we’ll deliver back to you a home you will love.

