Pre-Design Report
A Pre-Design Feasibility Report is a crucial document that evaluates a proposed project’s viability, risks, benefits, and alternative options before the actual design phase begins.
Uncertain about your home renovation possibilities?
So here’s how it usually goes: you email an architect to discuss your project, they ask lots of questions to try and work out the overall budget and potential overall timeframe for your project and pitch to work with you.
Well, we turned the process upside down and created a simple package to buy the first stage: the feasibility study. A 10-12 page report which shows you what the city will allow you to do, and what we think you can do with the plot of land.
The Solution: Pre-Design Report
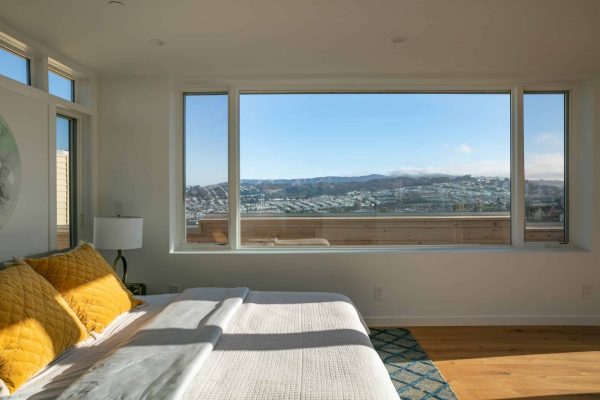
An architectural feasibility study helps homeowners and real estate developers understand the how viable their idea is, you know, whether it is ever going to be approved and can be built within budget. This involves a study of targeted objectives that will affect the development size, cost, and use. Architectural feasibility studies limit risk on a project because they verify that all development goals can be met within the confines of the building and zoning code.
An architectural site feasibility study is the first step in any real estate development project. Clarifying all of the development goals is crucial in starting this process, whether it is maximizing apartment units, parking, or height, as this allows the design team to prioritize what is most important for the client. The ultimate objective of the study is to produce a single document that proves the project can be met by showing the building size or area, height, and approximate shape.
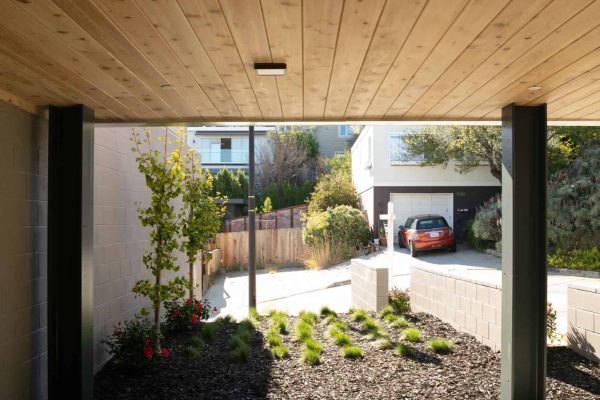
Site Constraints: Topography sets physical constraints for potential structures. Subtle grade changes can drastically affect building foundations and everything beyond.
Space Planning and Area Plans: We ensure that we have enough space to meet project goals. We may be looking at unit counts or the amount of commercial space or parking spaces in any potential project.
Zoning Codes: Codes vary from one county to another, which can be frustrating. Because we have established zoning expertise in an intricate city such as Philadelphia, we are adept in zoning code study wherever we go.
Bonuses: We understand that municipalities encourage development in different ways. There may be incentives that clients may not be aware of, like affordable housing bonuses, sustainability bonuses, or commercial bonuses.
Special Designations: Sometimes, a property may be located in a special designation. Some districts may impose constraints on new construction development that regular districts do not, and it is important to be aware of this.
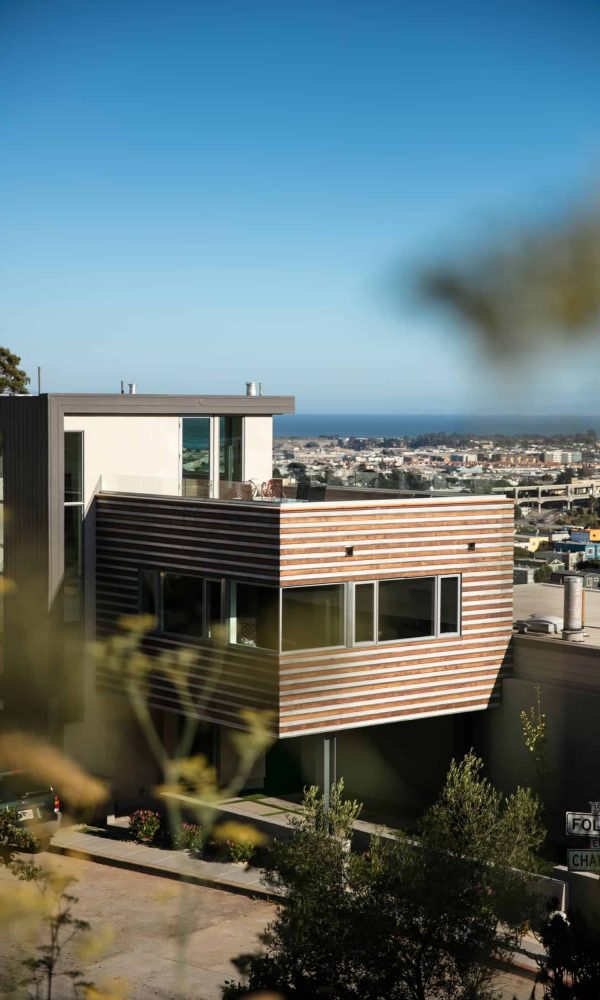
Do I really need this?
The Pre-Design Report is an important step in the process. San Francisco has some unique challenges when it comes to building or renovating, so the Pre-Design Report has become. an essential part of the process. Because of this, we’ve created a product that allows you to commission this first before you consider the entire project.
A: Understanding project goals
The first step is to understand the goals of the development. Most developers have an idea of what they are hoping to build on a specific site. Discussing these goals allows our design team to be specific in their analysis so those “must haves” can be met.
B: Evaluating the real estate location
The second step is to understand the location through a site analysis. Looking at the local zoning codes will tell us what can be built “by-right,” meaning without a variance. Other variables being evaluated include lot size and dimension, easements to the property, adjacent structures, and existing topography and vegetation.
C: Determining the massing
The next step is to lay out the building massing. After defining the site parameters from the zoning code, such as setbacks and occupied area, we draw up an initial massing. We create a 3D site plan of the building massing that will allow us to determine the best layout for your project. The 3D massing includes the building footprints on all floors, max buildable height, and buildable open area. This is where your real estate project starts to come together!
D: Drawing unit counts, overall floor plans, and elevations
Once we have the building massing, it is time to get more detailed. A proper feasibility study will contain all of the units drawn within that massing. With just one line separating units, this is not a schematic design exercise – the feasibility study’s purpose is to get a rough idea of project scope.
Download sample report
Still trying to decide if this is the route for you? Submit and we will send you a sample report so that you can see what we produce, and how it can help you with the next phase of your renovation or build.
"*" indicates required fields
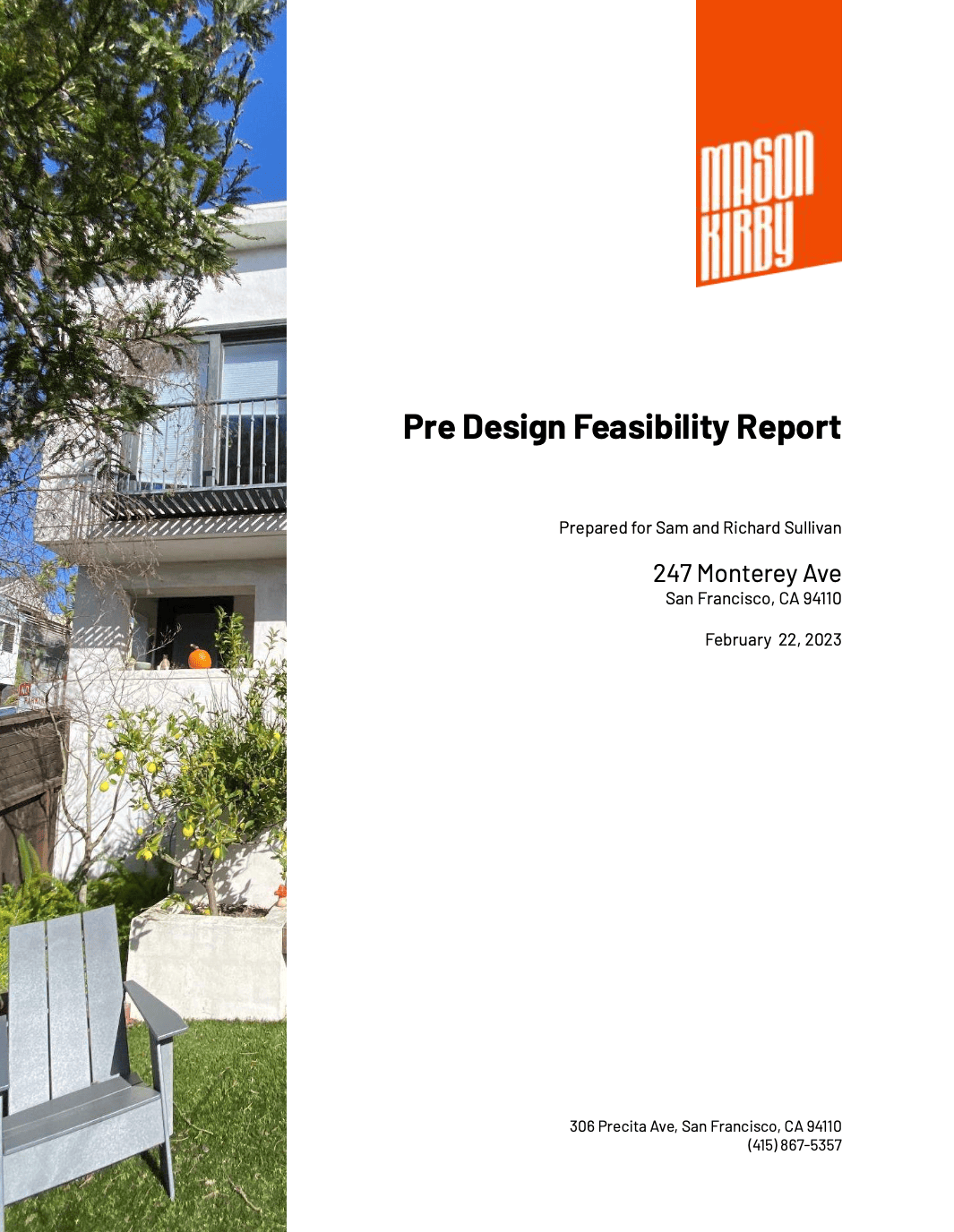
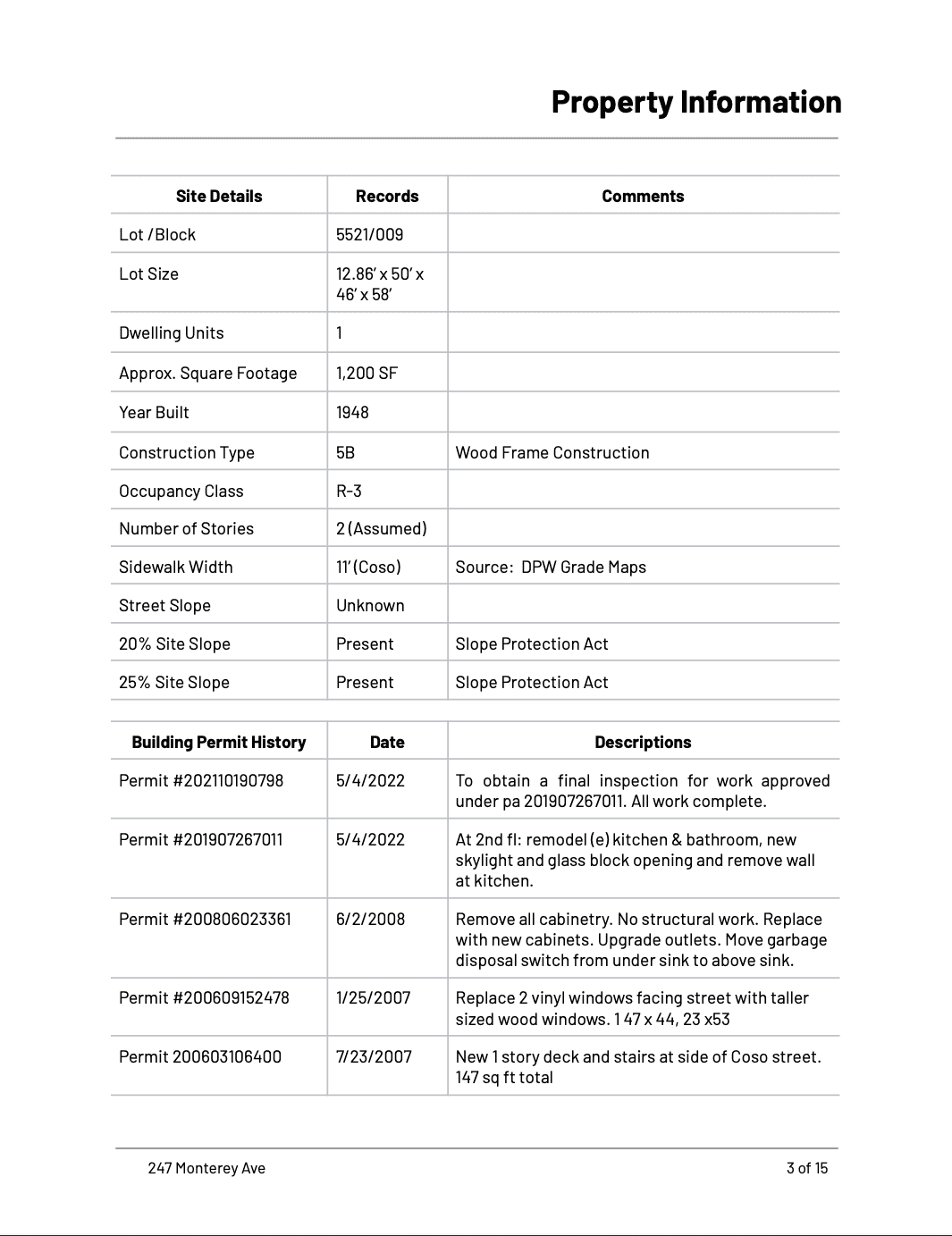
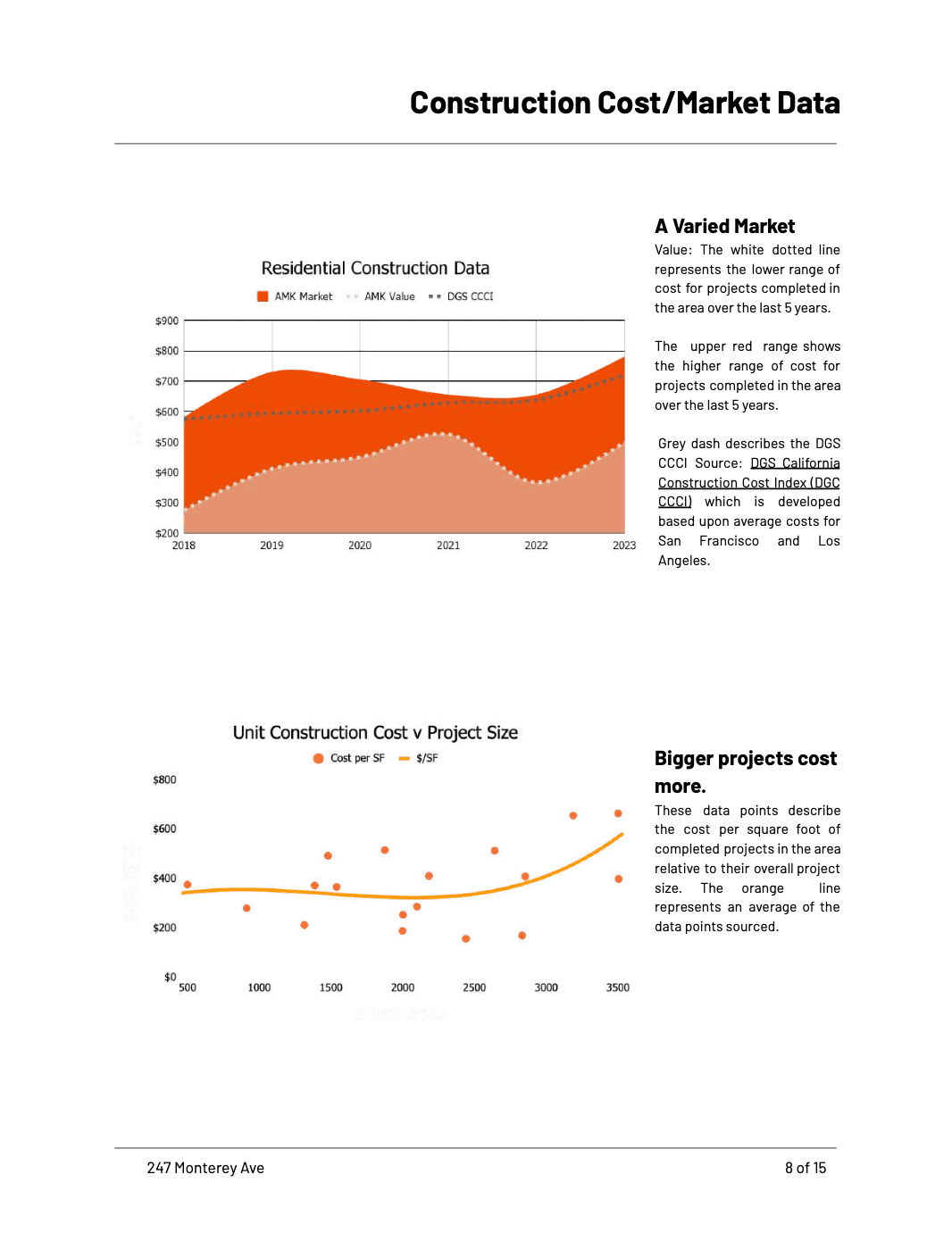
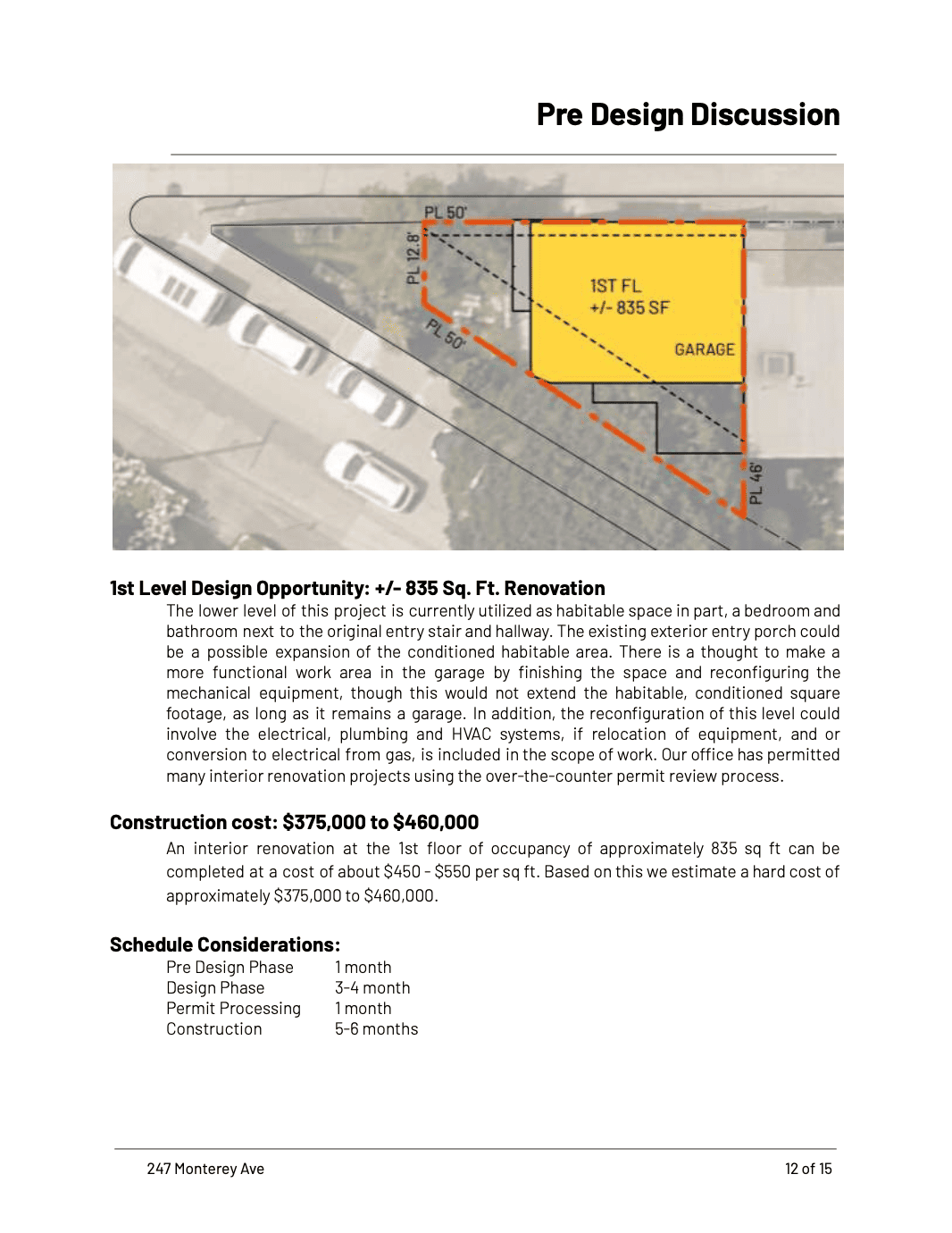
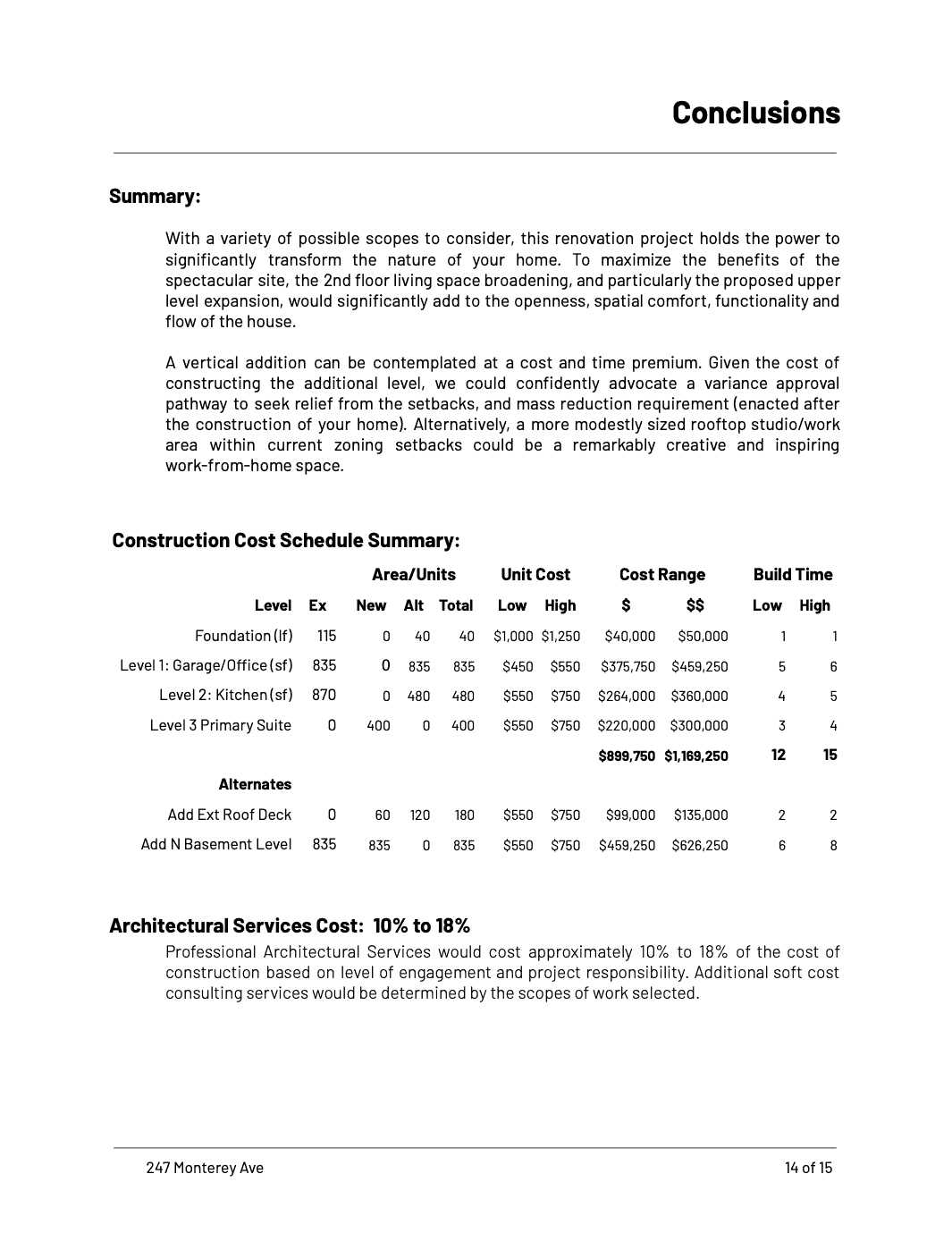
What our clients say


Frequently Asked Questions
It’s important because it helps you, the stakeholder, understand the potential feasibility of a project and identify potential challenges and risks before investing significant resources in the design and construction phases.
Essentially, we work out what you can do, and what you can’t do. Before you get too involved with the project.
Okay, so let’s lay it all out for you. This can vary as we might discover some issues we need to dig (pun intended) into more.
But, we’ve done a lot of these, so we are pretty confident we can get this done in 2 weeks.
So, it might not be necessary for all projects but most projects in San Francisco really do need it. This is a complex city for zoning rules.
