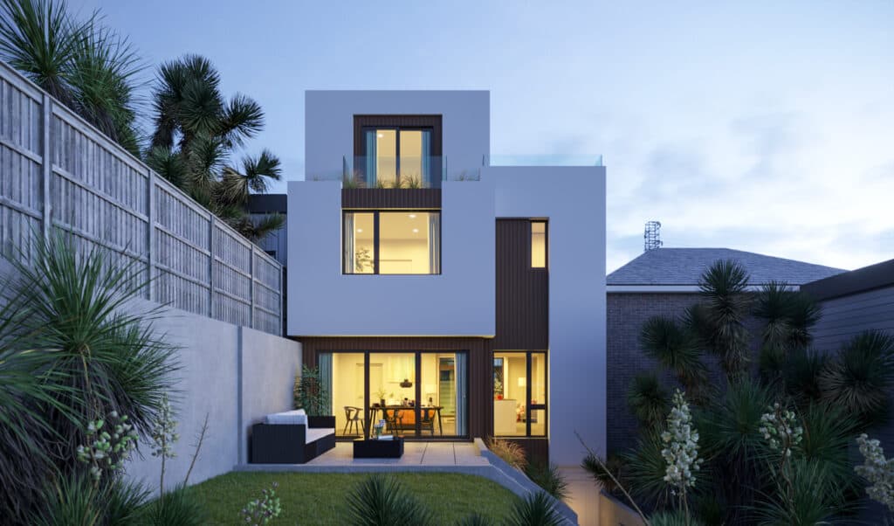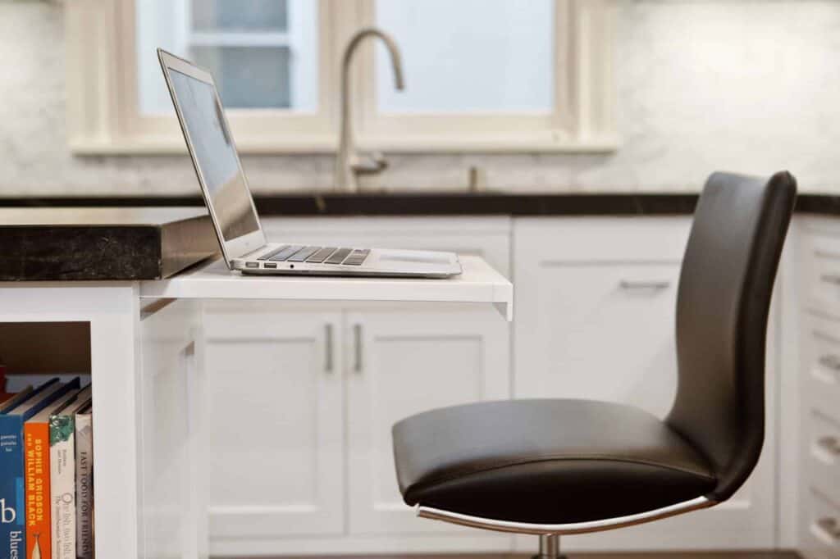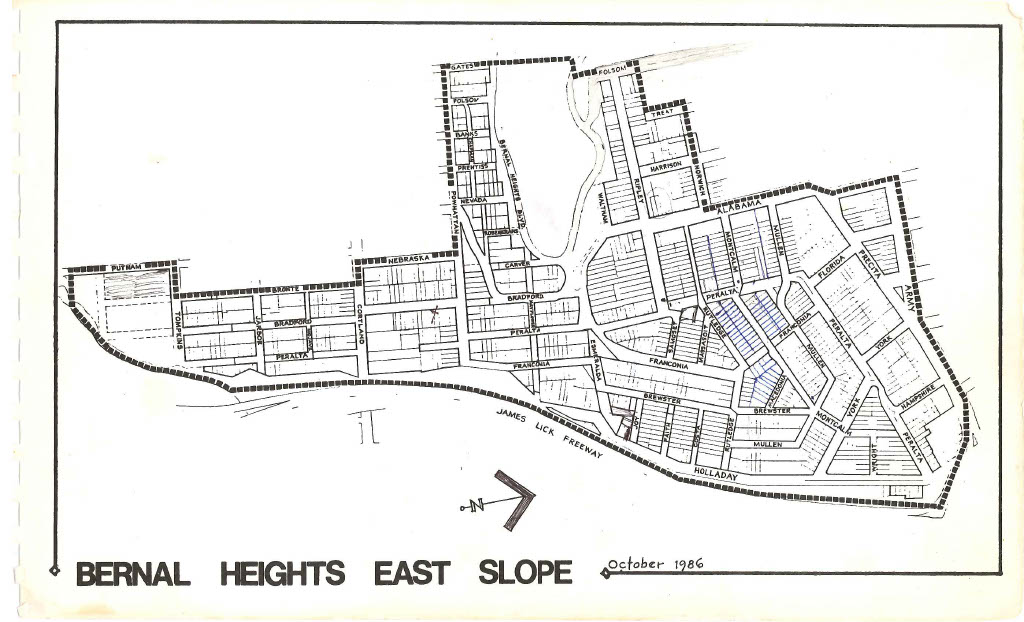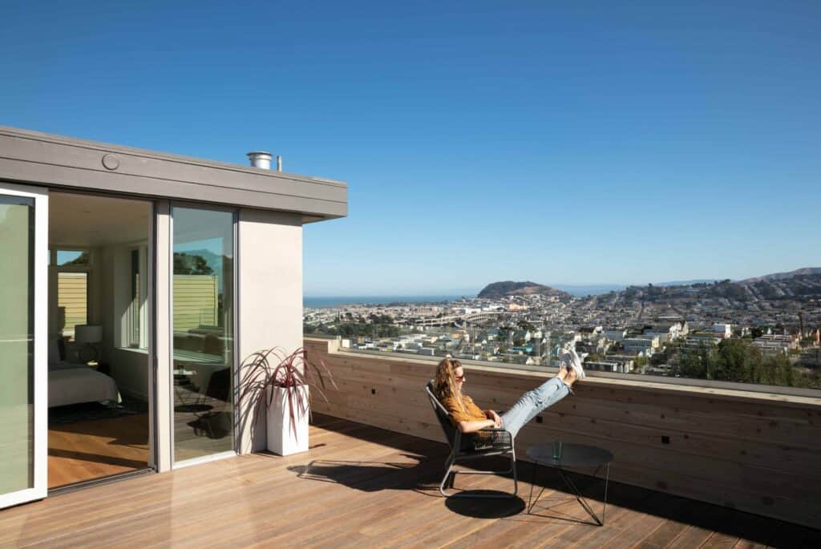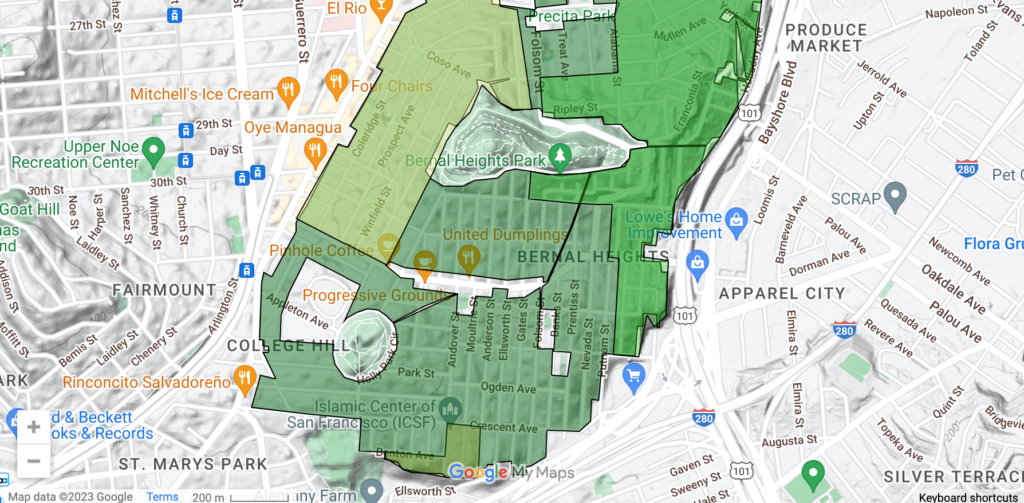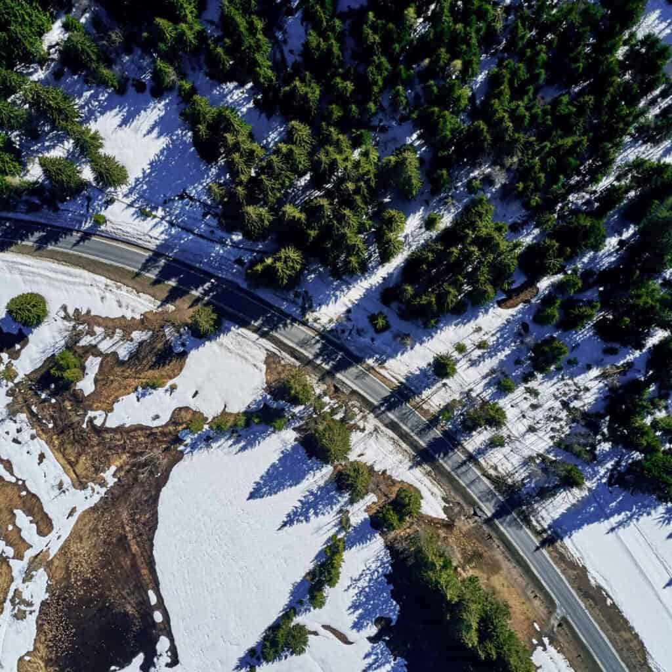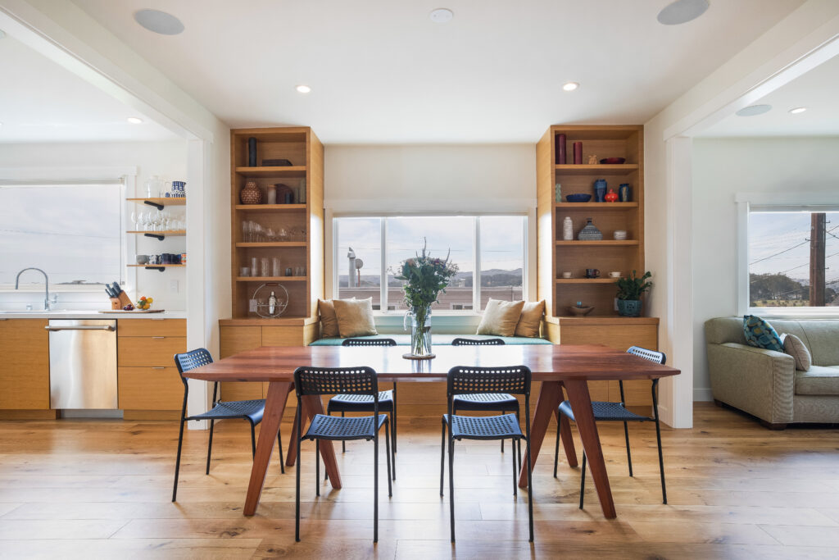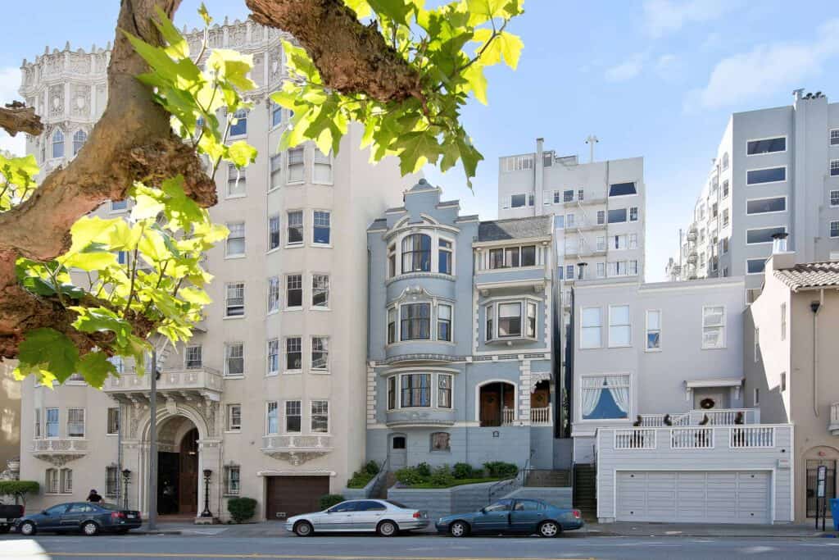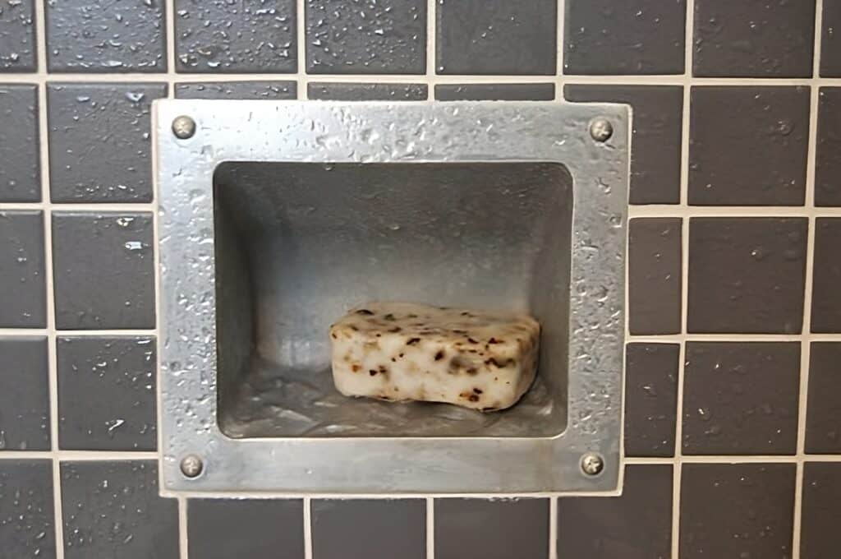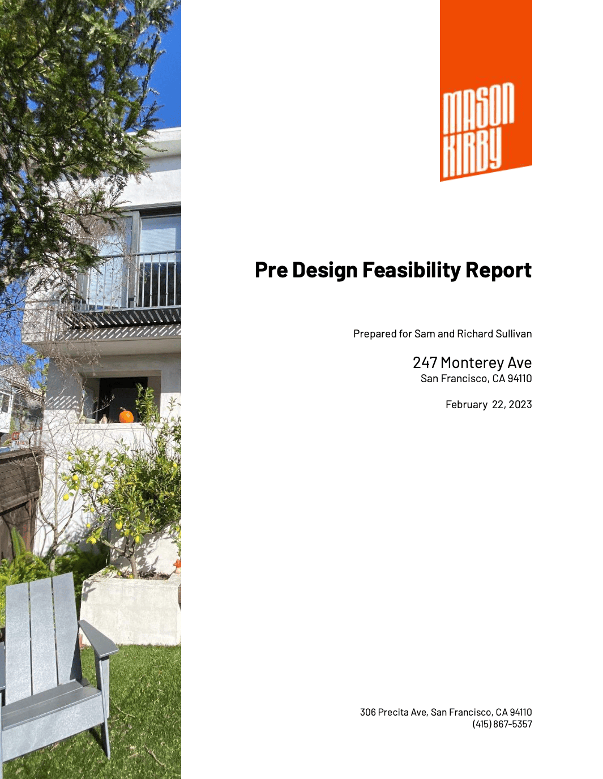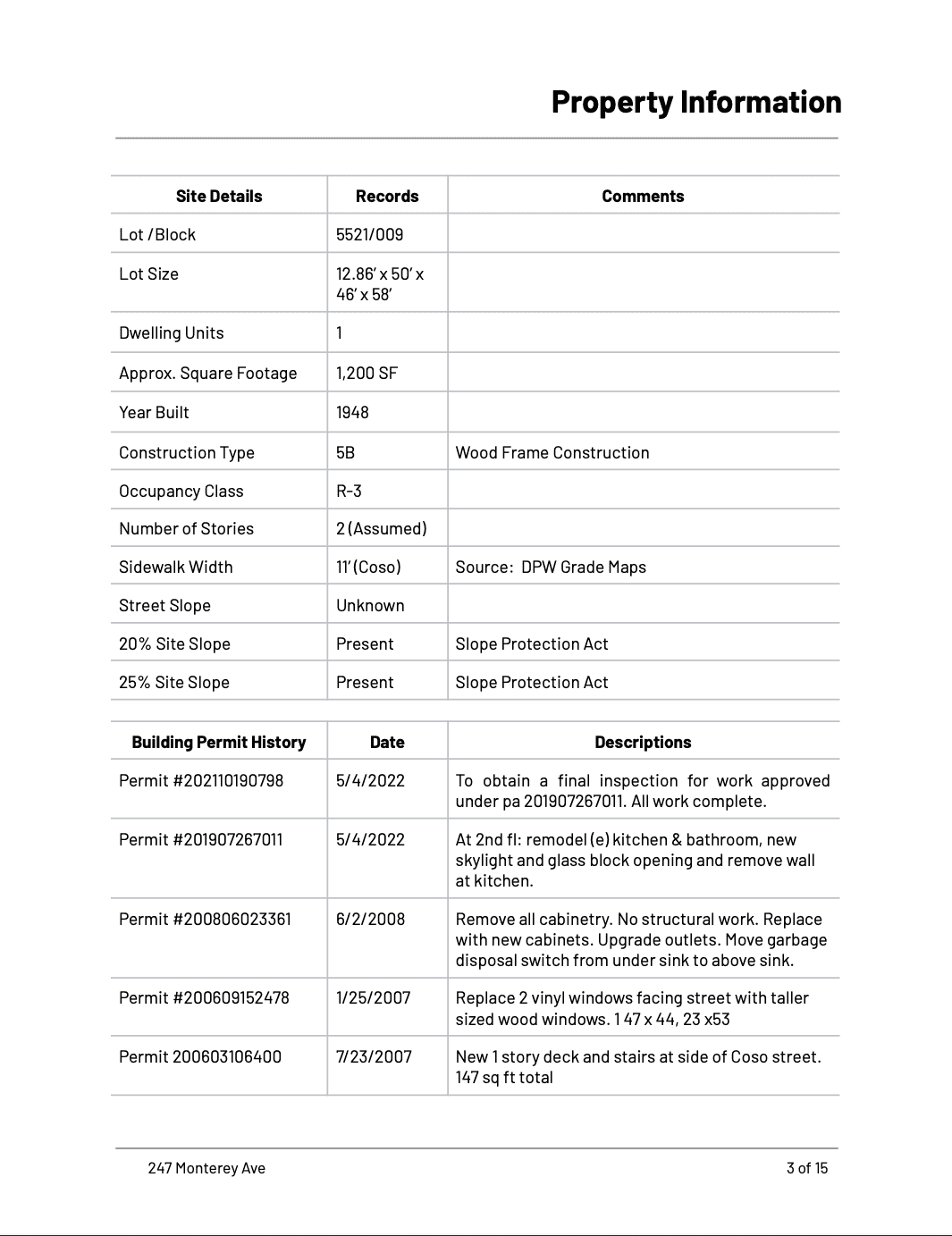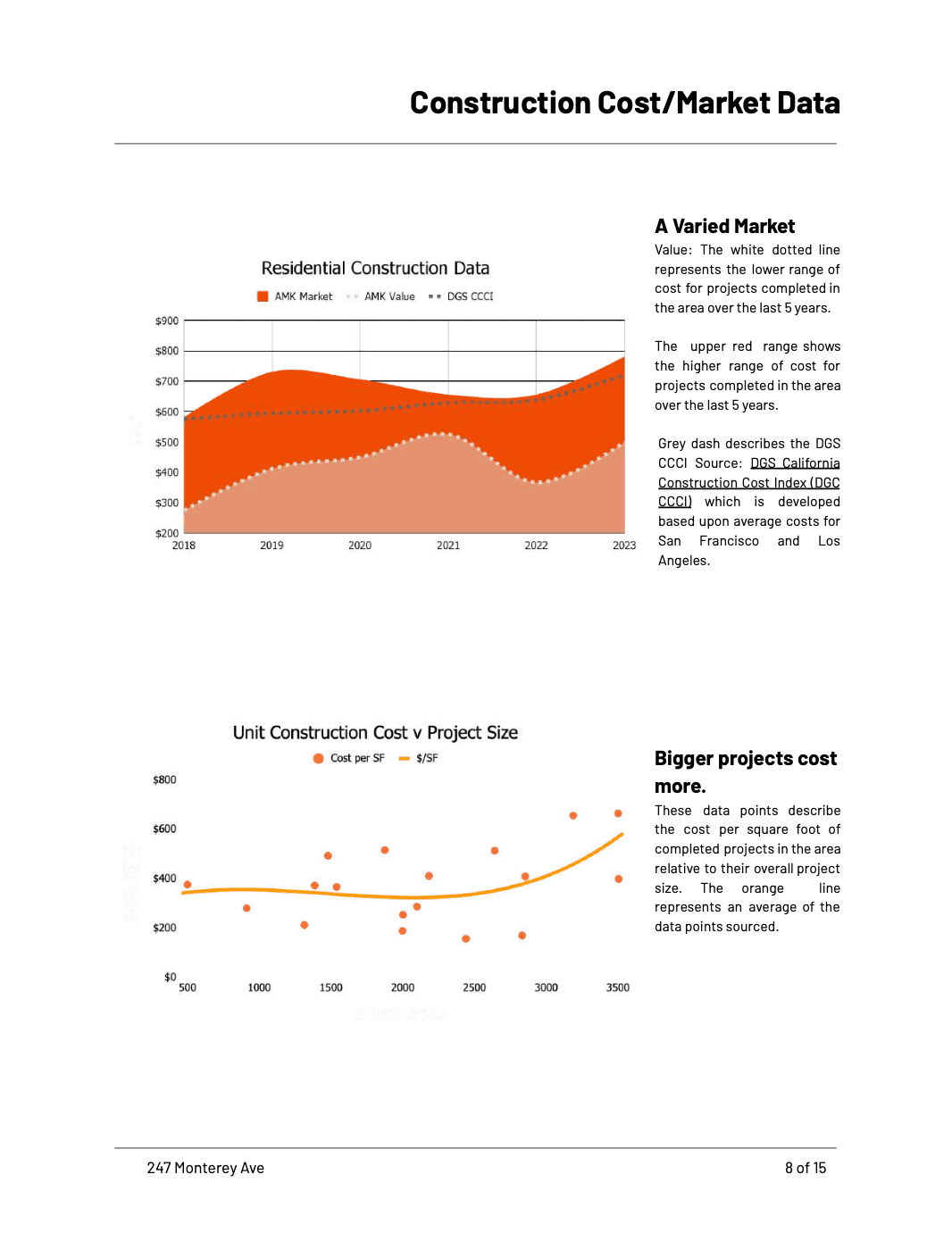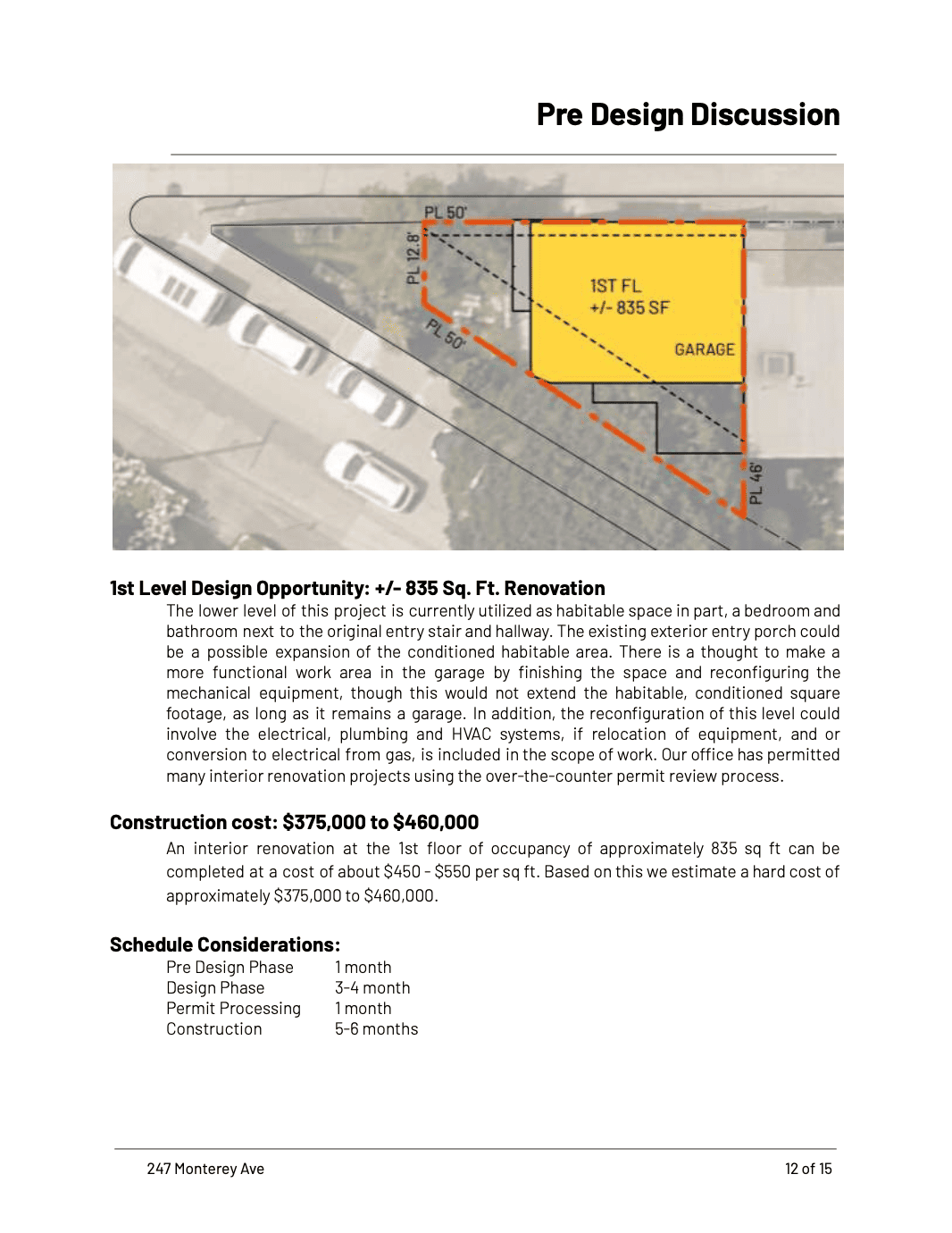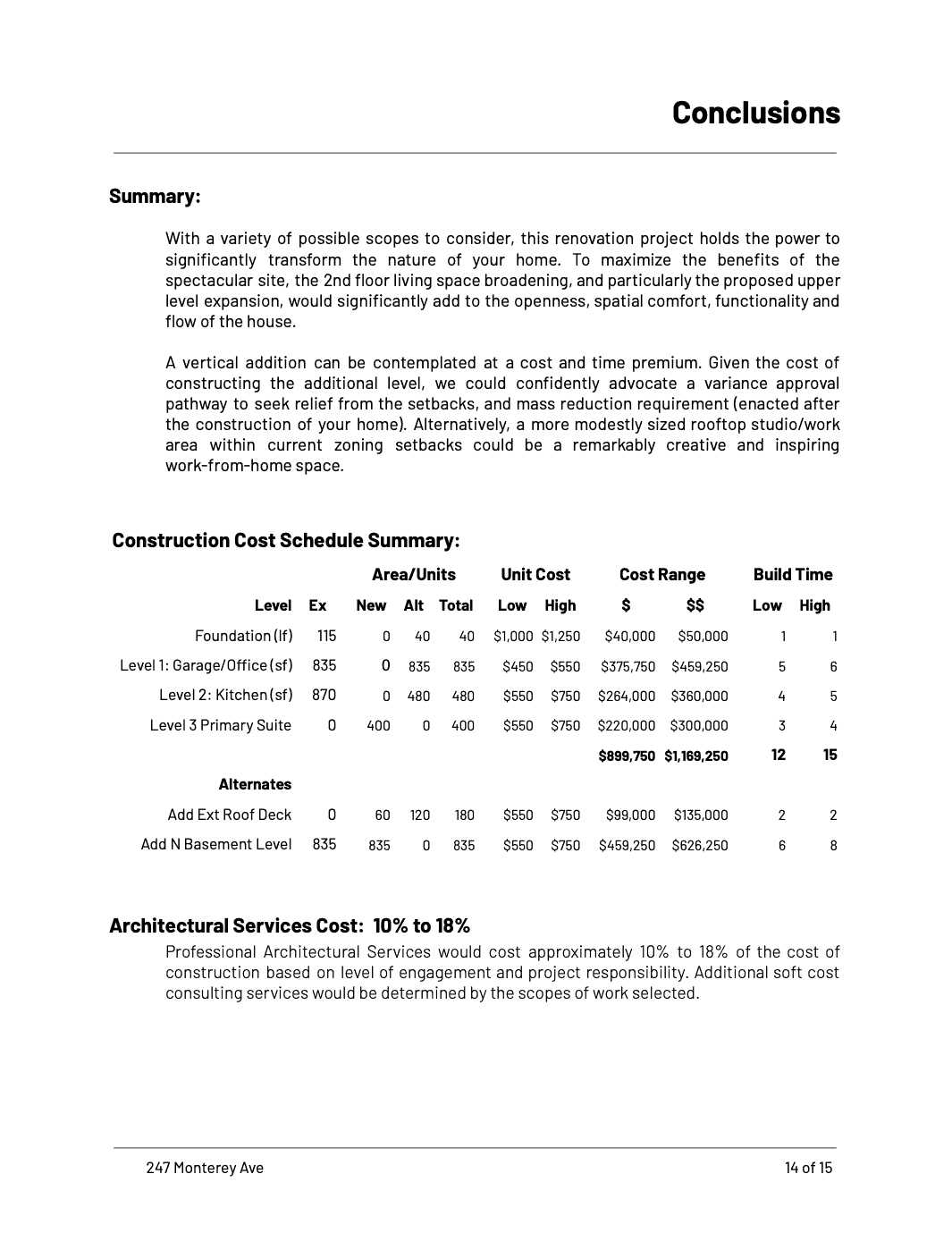Next Whole Home Integration
You are here:
Home → Sustainability → Interview with Ken VanBree, founder of Imaging Perspective
Interview with Ken VanBree, founder of Imaging Perspective

Ken VanBree of Imaging Perspective
Mason Kirby: Ken, thanks for joining me today. The purpose of our conversation, is to introduce who you are, and what your company, Imaging Perspective, provides. On the outset, Imaging Perspective provides digital as-built construction services and documentation to contractors, homeowners, and building owners. Ken, could you start a little bit, by telling a little bit about yourself, and how fell into the founding of this company and technology.
Ken VanBree: I’m an engineer by background, and worked for years in Silicon Valley, doing both CAD and design of integrated circuits. My wife and I built a house about 10 years ago, and it was just when digital cameras were becoming affordable. I took a lot of pictures as we were building the house, before they covered the walls, and at various stages. I found that those images were useful later, because when we had to go back in and make some changes, and move some wires around, and install things on the walls. It was good to know what was back there so that we didn’t tap into any pipes, or wires, or things that we shouldn’t have, when we were trying to make changes. I had put together a prototype of our e-builts software for my own amusement, but then I talked to some contractors and architects, and said, “Would this be a useful product, a useful service?”, and they thought it would be. So I set out to build a company to provide the service.
Mason: What you built was something that delivers something quite different from standard as-built documentation. For somebody that knows what “as-builts” are, in a standard sense, can you describe what your e-Builts are and how they are different?
Ken: Yes, e-builts are based on photographic record of the construction process. We go in at various stages of construction and take pictures of everything that’s there: all the interior walls, and ceilings, and floors, as well, if necessary, on the project. We put all those together in a website, or a desktop viewer, that allows owners and builders and architects to access all of those photos through a viewer based on the floor plan of the building. Our viewer makes it very easy to find images that were taken at various stages, and then once you find them, you can measure off the images, and you can see what’s actually there, in terms of pipes, and wires, and so on, in the wall, before it was closed.
Mason: And so, what I’m understanding is, this is more than just a visual photo archive. This is actually a scalable reference archive, in that respect. Is that accurate?
Ken: Yes and no. It is a digital photo archive and some of the photos contain scale information such that you can just click two points and get the measurement between them. For other photos, we request scaling hints from the user. We also have developed a, special tape that we put on the walls before we photograph them that helps to do measurements from the photos.
Mason: Fantastic. Now, this is an obvious question, but for somebody who’s not initiated, what tangible benefits does the technology provide?
Ken: The product is useful both for the builder during the construction process, and for the owner in the long term maintenance of the project. I can give you an example of each of those. In one case, very early on, with one of the builders we were working with, they had a new sheetrock crew that came in to rock a house that they were building. In the den of this house the owner wanted extra sound insulation so they put up a double wall of sheetrock. The rockers missed a number of outlets, and lights, and so on; they just covered them over. Normally with just a single layer of sheet rock you can see a bump out where a covered fixture is. With the double dry wall, it was impossible to see where anything was. Because we had taken a full set of pictures before the sheetrock went up, they were able to go back, figure out where all of the covered fixtures were, and uncover them.
Mason: I would imagine then that from a litigation support standpoint, this technology is pretty handy as well. Is that a potential direction for the product?
Ken: It certainly is an insurance policy, if you will. That’s probably not its main selling point. But it certainly is something in the back of many builders’ minds, when they do use this service It is a record that they can use down the road. Our images have been involved in a couple of litigation situations where there has been a dispute between owners, and architects, and builders, about various things, and our pictures have been used in arbitration proceedings, et cetera.
Mason: One of the things that’s most interesting to me, is in a standard commercial project, it is very common to have diverse crews working at different points in time. The more different crews you have, the more different holes you have in your sieve, with regards to specifications compliance and in terms of actual material installed. I’m familiar with how this product and technology was used in the renovation of AIA Headquarters, here in San Francisco. Can you share with the readers a little bit about the step by step process for this project?
Ken: The AIA was our first excursion in the commercial area, and so, I started by talking with Margie O’Driscoll about the goals of the project, what they were trying to do, and so on. Since this was going to be the first LEED certified tenant improvement in San Francisco, they were interested in documenting the existing conditions. We shot the first round of images of the existing space before they did the remodel. Then we came back rough-in inspection and again just before the grand re-opening.
Mason: So with the AIA Headquarters, you were interested in documenting existing conditions as well as the other service intervals. What are the standard service intervals?
Ken: Typically it’s two phases: the rough-in, and then the final, which can be done, either just before the client moves into the space, or after the move in, to document the artwork, and furniture, and so on, that’s installed, for insurance purposes.
Mason: I guess one other potential benefit, you’ve talked about a specific channel of a contractor calls you up and says, “Here’s a reason why I would like to use your services”. From an architectural standpoint, I see these services, as a direct compliment to construction administration support provided by Architects. While we’d like to imagine punch listing, say a 10,000 square foot TI space, as soon as you get up in to the bigger and bigger values, in terms of square feet, I’m imagining that the efficiency for your e-Builts technology would actually directly support the construction administration services, that an architect would provide, regardless of whether or not a contractor or owner chose to have it. Do you have any sort of collaborative relationships with architects that have used you as a provider of construction administration imagery, in that same respect?
Ken: No, we haven’t, but I think that’s a good idea. The builders find this product useful because they’re using it throughout the construction process. And they’re having subs come to them, saying, “Look, we’ve got to make some changes in this wall what’s back there?”, and “It doesn’t quite match the documentation, because we had a pipe that was supposed to come up over there, but I know it didn’t”, and “So where is it, really?”. Those kind of questions get answered easily by the e-Builts.
Mason: For my practice, at the end of a project, we usually have about fifteen different directories that are downloads of, frankly disparate images of certain components of the construction. Your digital technology has allowed the complete rendition of an interior space, at different phases. Where we get blown out of the water, is the photo that I needed to take that was three inches to the left, that I didn’t take two weeks ago, is now covered up. That’s where I see a credible value add solution for the architect to say: “Go out and show me what’s there.” It’s this organization of the digital archive, in addition to its being comprehensive, that is most interesting to me.
Ken: Yes that’s certainly the case in the Tenant Improvement space, especially when you get in to large square footages. For example, the SPCA Project that we did, which is a 50,000 square foot state of the art animal hospital, in San Francisco. Just one round of images, there, was over 3,000 pictures. If you have 3,000 pictures of metal studs, after a while, they all look the same. And unless you have a way of really organizing them so that you can find them when you need them they aren’t very useful.
Mason: If we fast forward five years, whew, won’t that be nice, what’s the future of your technology and your services? What’s the future of e-Builts?
Ken: We are in the process of building up the business and working on the business model here in the Bay Area. We already have a number of residential clients we’re looking to do more commercial projects as well. We’re doing that with an eye toward distributing this out to the rest of the country, and we’re debating various models for doing that; whether it would be a franchise, or some sort of an independent distributor type of business. Our goal once we have the technology firmly established in the Bay Area, is to move out to other geographies, as quickly as we can. So, five years from now, every major city in the country will have the capability of creating e-builts for projects. We hope to see it on every project that’s done in the future. I think there is also potential for using it by some of the building departments for maintaining building records.
Mason: Interesting, I hadn’t thought about that. And again, that’s a registered rendition, or archive of what happens to be there, so who would be interested in that? I hadn’t thought about the building department.
Ken: We’re located in Mountain View, and we did a virtual inspection with the city of Mountain View, of a wall board nailing inspection. They looked at the images, and were able to see the things that they need us to see.
Mason: You, in essence, see the opportunity to support a self-reporting building compliance model? For a standard sheetrock screw or insulation inspection, your platform could enable contractors to self report and upload to a building department one of your files, and the building official could look at it, and say, “Yep, thumbs up. Way to go. Keep moving.” Wow, that’s an interesting future.
Ken: This is a new technology and all of it’s uses haven’t been discovered yet. The digital camera has become a tool in the construction industry but the real issue is dealing effectively with the flood of images that digital cameras provide. e-Builts is really on the forefront of dealing with that complexity, and hope that five years from now everybody in the construction industry will be using e-builts.
