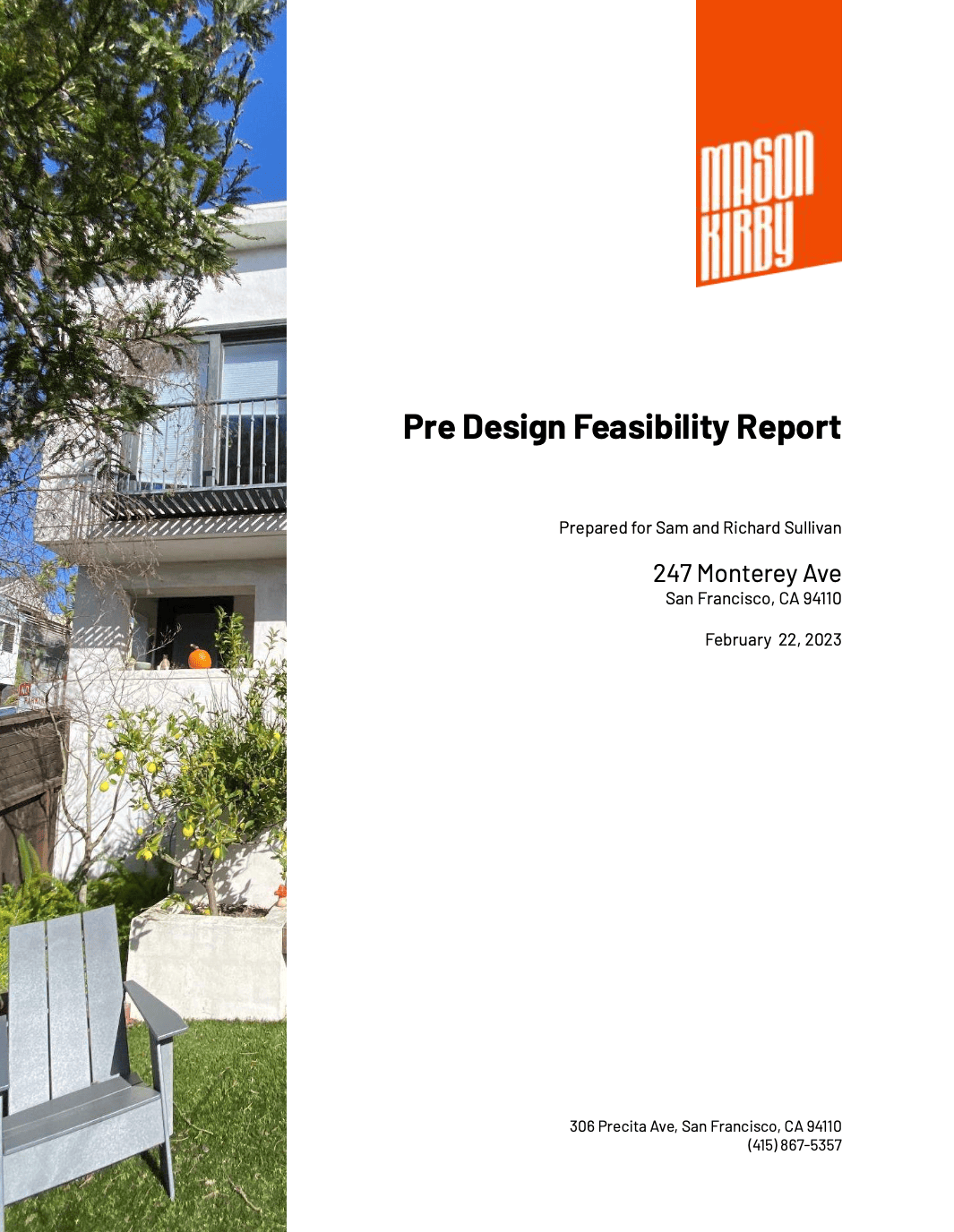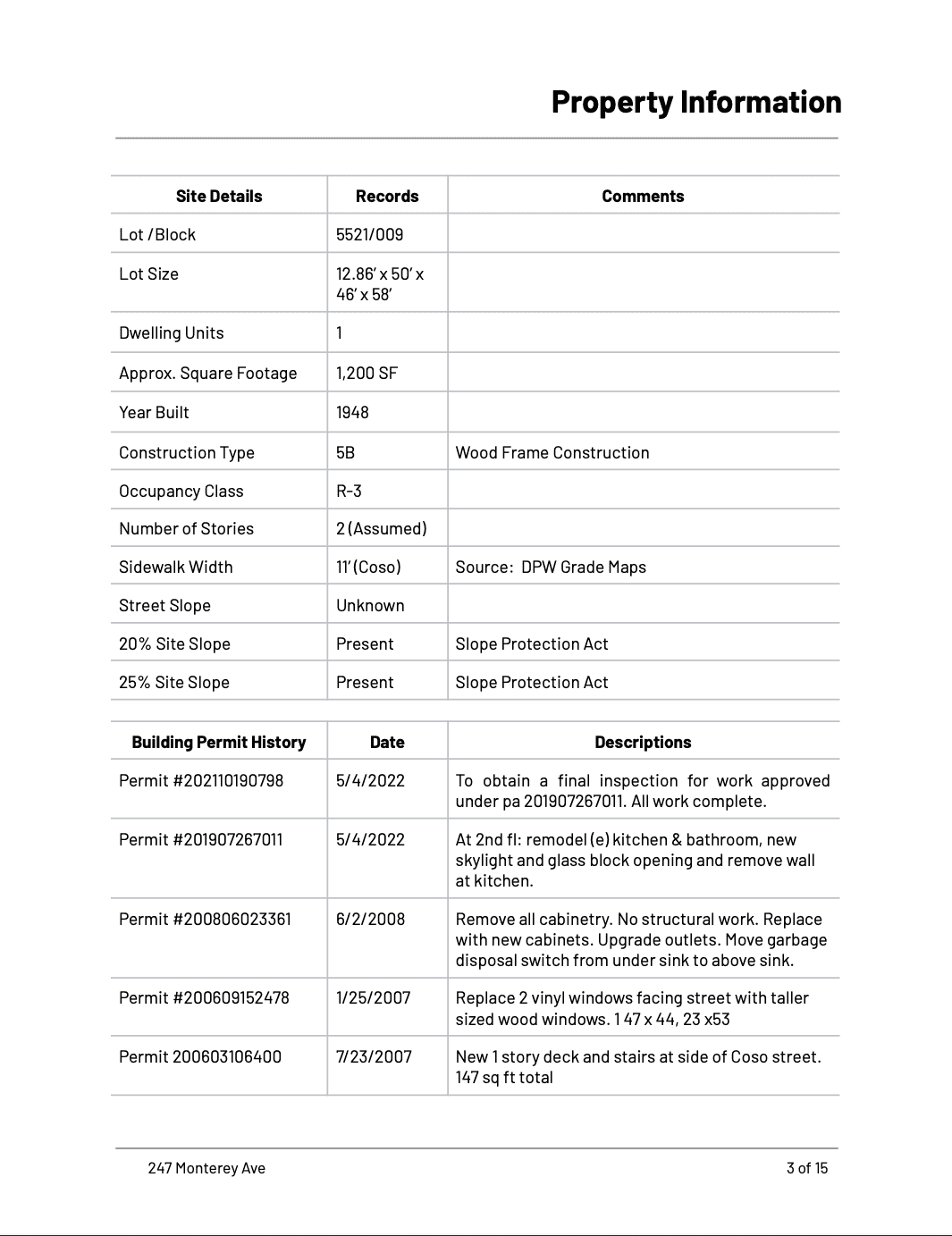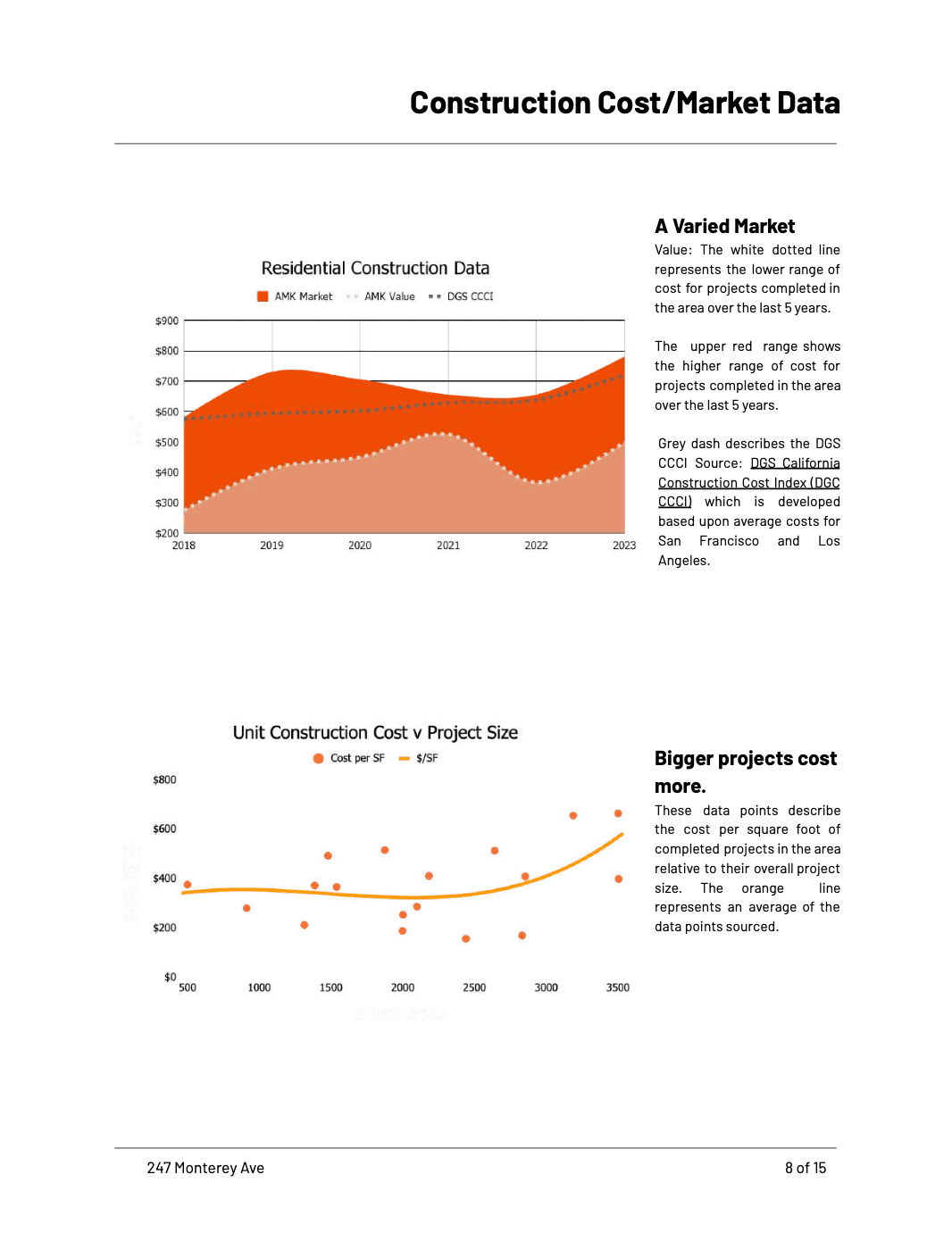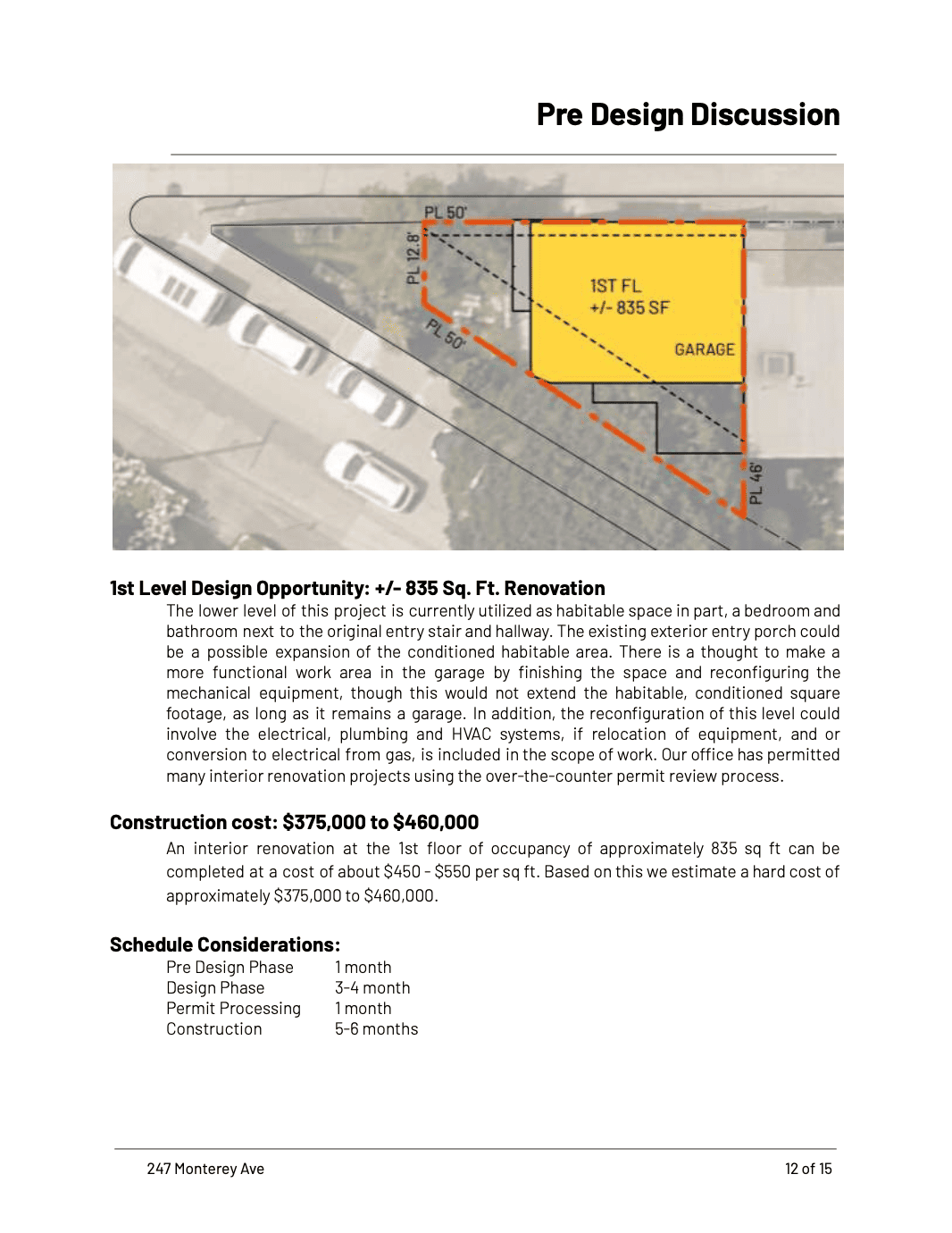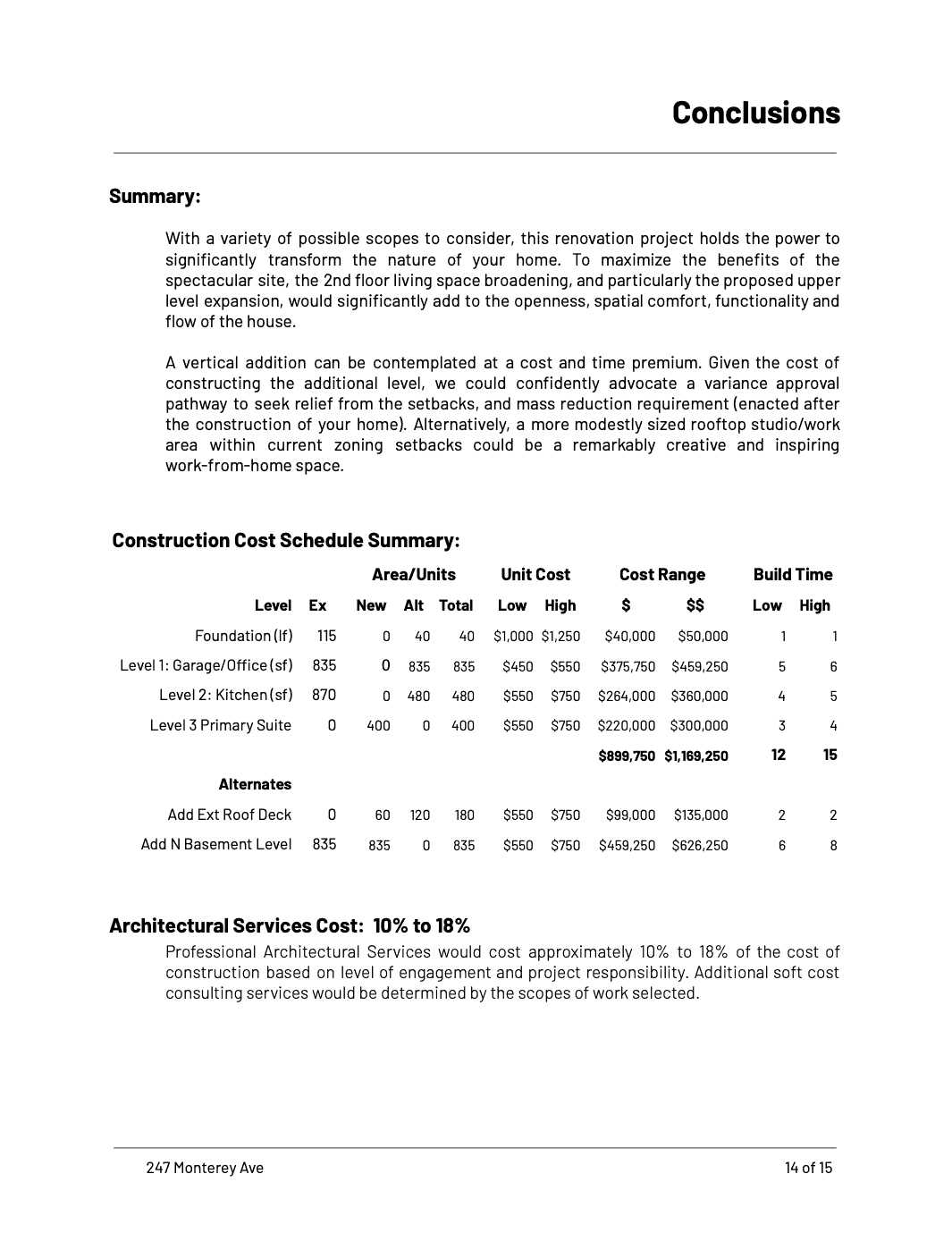Architectural Services Roadmap
The Architectural Roadmap outlines the step-by-step process of architectural services across five key stages.
The AIA Stages outline the key phases of a construction project, from initiation to completion. Note that while the terminology and organization might vary slightly in some discussions, the overall process tends to follow this general flow.
We charge fees for various aspects of the project, including design, documentation, and construction administration.
Plan
Arch
Arch
Interiors
Arch
Interiors
PM
1.0
Report: Project Brief, Property Summary
Report: Planning Analysis, Design Opportunities
Report: Cost and Schedule Estimation
⬤
⬤
⬤
⬤
⬤
⬤
⬤
⬤
⬤
Schematic Design (20% of total)
During this stage, the architect generates initial design concepts, which typically include basic sketches, site plans, and initial architectural renderings. You will review these options and provides feedback, leading to a final, agreed-upon schematic design.
2.0
Architectural Concept Design
Plan & Elevation Drawing Options & Iterations
Code Compliance Review
External Pricing Validation
Consultant Procurement
Interiors Moodboard
Interiors Concept Design
Interiors Scoping and Litmus Test
Design Project Management
External Pricing Validation
⬤
⬤
⬤
⬤
⬤
⬤
◯
◯
◯
◯
⬤
⬤
⬤
⬤
⬤
⬤
⬤
⬤
◯
◯
⬤
⬤
⬤
⬤
⬤
⬤
⬤
⬤
⬤
⬤
Design Development (25% of total)
In the design development phase, the initial design from the Schematic Design stage is further developed. The architect works out more detailed aspects of the design, incorporating specific materials, structural systems, HVAC systems, plumbing, electrical systems, and more. The architectural drawings become more detailed, and an updated cost estimate is often prepared.
3.0
Architectural Design Development
Exterior 3D Rendering
Exterior Material Boards
Draft Outline Specification
Consultant Coordination
Planning Permit Coordination
Design Development Pricing Validation
Interior Design Development
Interior VR Visualization & Rendering
Lighting Design Development
Interior Lookbook (key rooms)
⬤
⬤
⬤
⬤
⬤
⬤
⬤
◯
◯
◯
◯
⬤
⬤
⬤
⬤
⬤
⬤
⬤
⬤
⬤
⬤
⬤
⬤
⬤
⬤
⬤
⬤
⬤
⬤
⬤
⬤
⬤
⬤
Construction Drawings (35% of total)
This is the most detailed stage, where the architect prepares drawings and specifications that the contractor will use to establish actual construction cost and build the project. These documents serve as the legal documents for construction.
4.0
Architectural Construction Drawings
Consultant Coordination
Waterproofing Design
MEP Design/Build Specifications
Exterior Architectural Finishes
Project Manual (Specifications)
Bid Tendering and Negotiation
Building Permit Submittals
Interior Architectural Finishes Development
Window & Wall treatments
Custom Millwork and Architectural Stairs
Equipment and Appliances Specification
Lighting and Lighting Controls
Design Project Management
FFE Bid Tendering and Negotiation
OA Meeting Hosting/Meeting Minutes
⬤
⬤
⬤
⬤
⬤
⬤
⬤
⬤
◯
◯
◯
◯
◯
◯
◯
◯
⬤
⬤
⬤
⬤
⬤
⬤
⬤
⬤
⬤
⬤
⬤
⬤
⬤
◯
◯
◯
⬤
⬤
⬤
⬤
⬤
⬤
⬤
⬤
⬤
⬤
⬤
⬤
⬤
⬤
⬤
⬤
Construction Admin (20% of total)
During construction, the architect observes and evaluates the work to ensure it’s being carried out in accordance with the construction documents. They also help to answer questions that come up during construction, review contractor submittals, and manage any changes to the design that may be required.
5.0
Bid Tendering and Negotiation
Construction Observation
Owner/Architect/Contractor (OAC) Meetings
RFI Responses
Submittal and Shop Drawing Review
Change Order Review
Contract Administration
Punchlist and Project Closeout
Fixture, Finish Submittal Review
Showroom Field Trips
Field Progress Reports
Review of Contractor Requests for Payment
Management of Ordering and Install of all FF&E
Meeting Agenda & Project Schedule Reporting
OAC Meeting Hosting/Meeting Minutes
FFE Project Closeout
⬤
⬤
⬤
⬤
⬤
⬤
⬤
⬤
◯
◯
◯
◯
◯
◯
◯
◯
⬤
⬤
⬤
⬤
⬤
⬤
⬤
⬤
⬤
⬤
◯
◯
◯
◯
◯
◯
⬤
⬤
⬤
⬤
⬤
⬤
⬤
⬤
⬤
⬤
⬤
⬤
⬤
⬤
⬤
⬤

